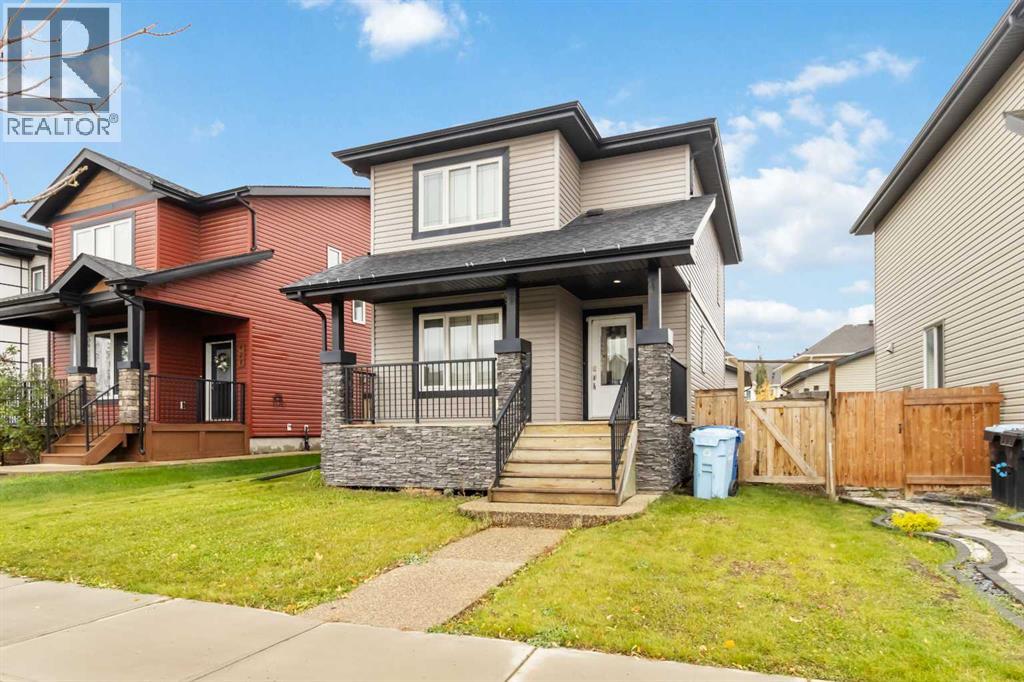We are a fully licensed real estate company that offers full service but at a discount commission. In terms of services and exposure, we are identical to whoever you would like to compare us with. We are on MLS®, all the top internet real estates sites, we place a sign on your property ( if it's allowed ), we show the property, hold open houses, advertise it, handle all the negotiations, plus the conveyancing. There is nothing that you are not getting, except for a high commission!
423 Prospect Drive, Fort McMurray
Quick Summary
MLS®#A2264304
Property Description
SUPERB STONE CREEK HOME BUILT IN 2017 OFFERING GREENBELT VIEWS, 5 BEDROOMS, 4 BATHS, OVERSIZED DETACHED HEATED DOUBLE GARAGE WITH 8FT DOOR, NO CARPET HOME, GORGEOUS WHITE KITCHEN WITH QUARTZ COUNTERTOPS, A SEPARATE ENTRANCE AND 2 LAUNDRY ROOM LOCATIONS. This value-packed, quality-built home begins with an excellent location for those who want to be close to Birchwood trails, quick, easy access to site and city bus routes, and walking distance to shopping and more. The floor plan of this fully developed home offers tons of versatility for those who don't want a mortgage helper in the basement and for those who do. The layout offers functionality of both, as you step inside this spacious home with just under 2000 sq ft of living space, which has been beautifully finished to the sought-after modern farmhouse finishings. The main level space features a large front foyer that opens up to your bright front living room with luxury laminate flooring, this open concept living area continues with a dining room, and then the stunning kitchen featuring white cabinetry, quartz countertops, eat-up breakfast bar, stainless steel appliances with a new fridge and stove, alongside of a built in over the range microwave, corner pantry and backsplash. The main level continues with a main floor laundry room, back mud room, large closet, 2 pc powder room, and direct access to your backyard and detached garage. The upper level offers 3 generously sized bedrooms. The Primary bedroom offers greenbelt and trail views, along with a walk-in closet and full ensuite. This entire level continues with the luxury vinyl plank. Both the ensuite suite and 4pc upper bathroom have tiled floors. The fully finished basement features a family room, 2 bedrooms, and a full bathroom. Both the main and lower levels have 9ft ceilings, making this home bright and airy. The lower level features vinyl plank floors and a large storage room, and laundry room. The exterior of this home has been fully landscaped and fenced and features an oversized double detached heated garage with high ceilings and an 8ft door to be able to park your truck. In addition, you have a large deck and a built-in outdoor kitchen with a gas BBQ. Other features of this turn-key move-in-ready home is central a/c. This home offers all the wants and needs you have on your checklist, call today for your personal tour. (id:32467)
Property Features
Ammenities Near By
- Ammenities Near By: Playground, Schools, Shopping
Building
- Appliances: Refrigerator, Stove, Microwave, Washer & Dryer
- Basement Development: Finished
- Basement Features: Separate entrance
- Basement Type: Full (Finished)
- Construction Style: Detached
- Cooling Type: Central air conditioning
- Exterior Finish: Vinyl siding
- Fireplace: No
- Flooring Type: Tile, Vinyl Plank
- Interior Size: 1341 sqft
- Building Type: House
- Stories: 2
- Utility Water: Municipal water
Features
- Feature: Back lane, PVC window, No Smoking Home, Gas BBQ Hookup
Land
- Land Size: 3855.85 sqft|0-4,050 sqft
- Sewer: Municipal sewage system
Ownership
- Type: Freehold
Structure
- Structure: Deck
Zoning
- Description: R1S
Information entered by COLDWELL BANKER UNITED
Listing information last updated on: 2025-10-15 14:55:19
Book your free home evaluation with a 1% REALTOR® now!
How much could you save in commission selling with One Percent Realty?
Slide to select your home's price:
$500,000
Your One Percent Realty Commission savings†
$500,000
One Percent Realty's top FAQs
We charge a total of $7,950 for residential properties under $400,000. For residential properties $400,000-$900,000 we charge $9,950. For residential properties over $900,000 we charge 1% of the sale price plus $950. Plus Applicable taxes, of course. We also offer the flexibility to offer more commission to the buyer's agent, if you want to. It is as simple as that! For commercial properties, farms, or development properties please contact a One Percent agent directly or fill out the market evaluation form on the bottom right of our website pages and a One Percent agent will get back to you to discuss the particulars.
Yes, and yes.
Learn more about the One Percent Realty Deal










































