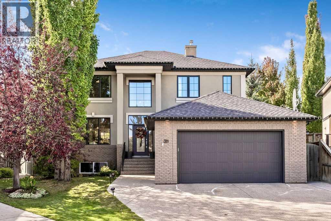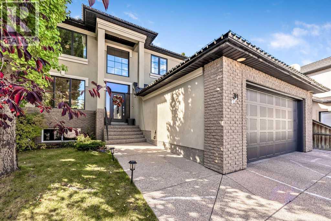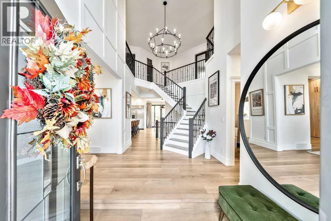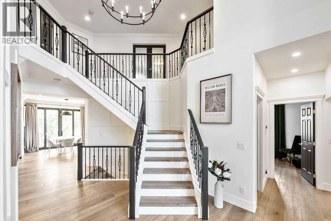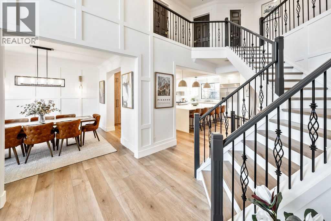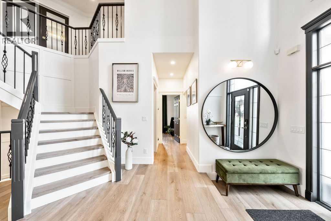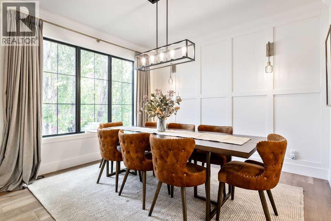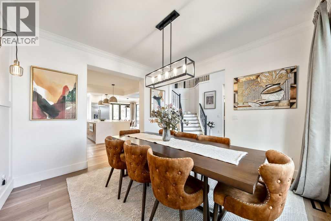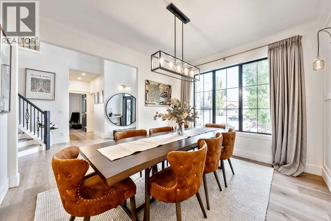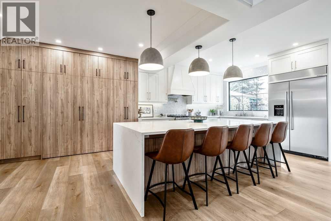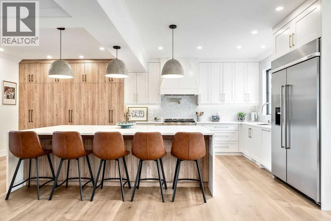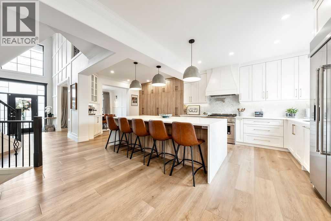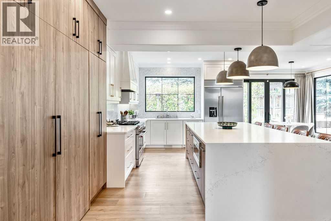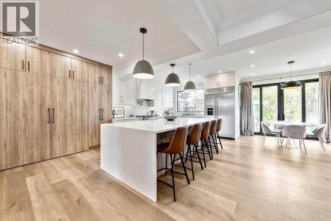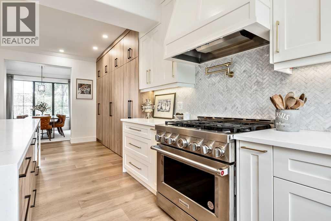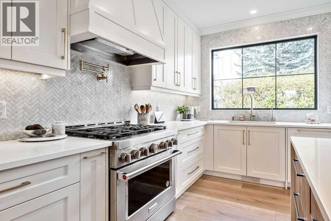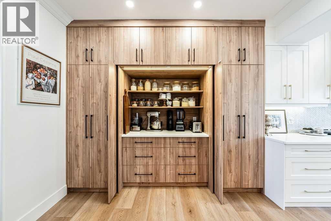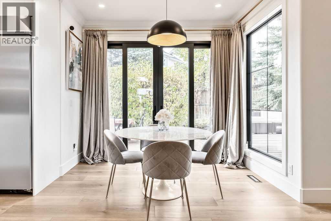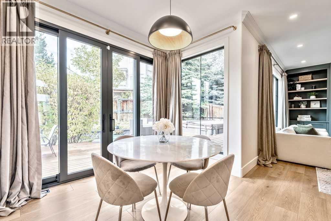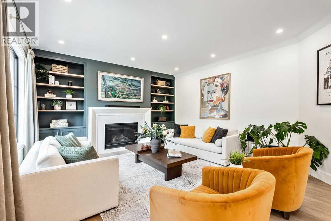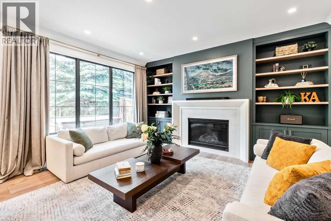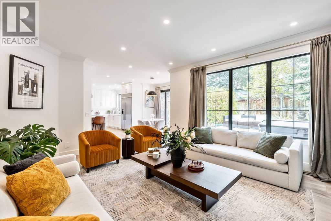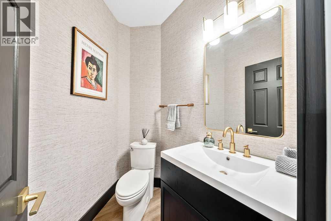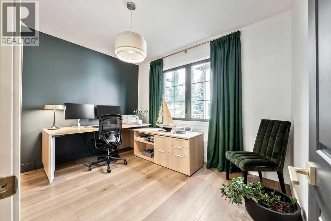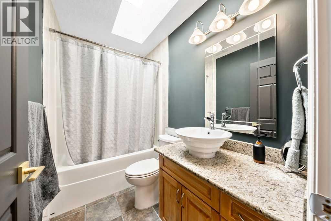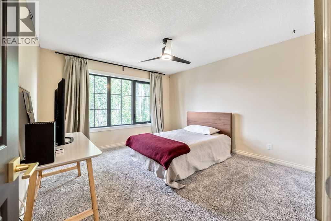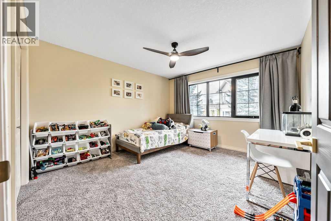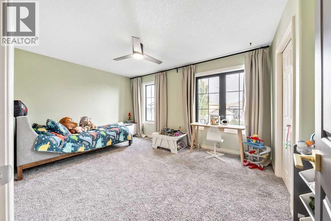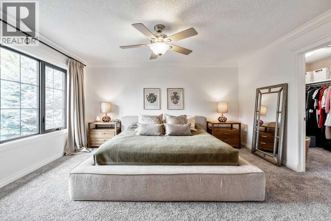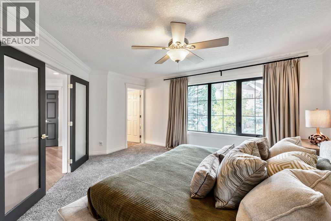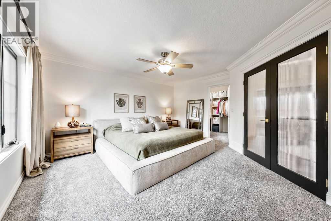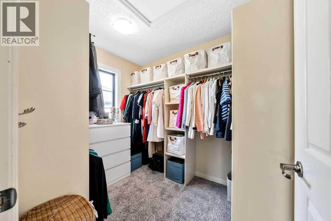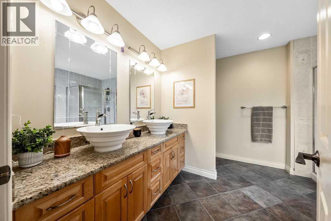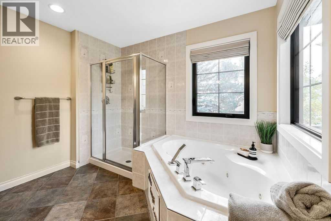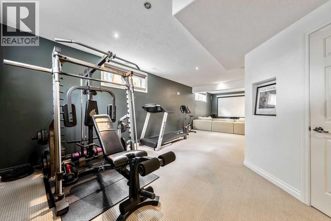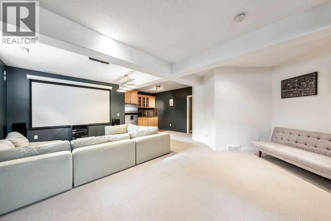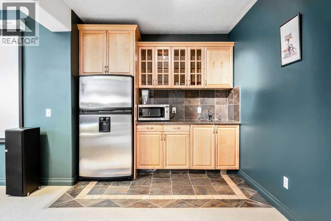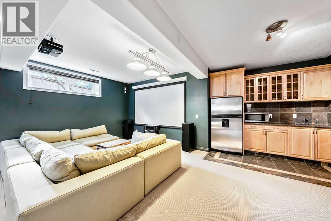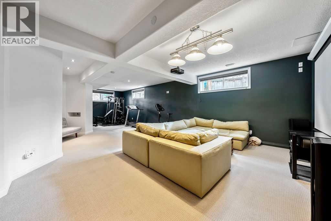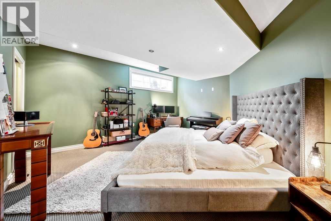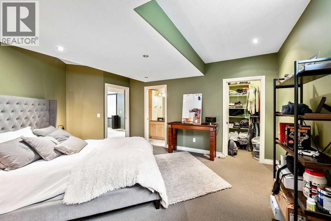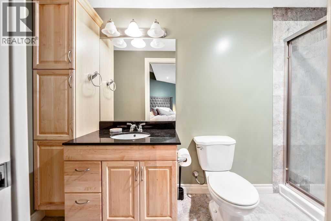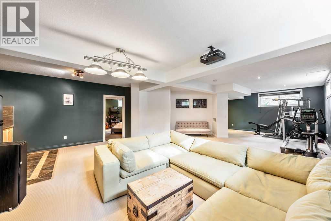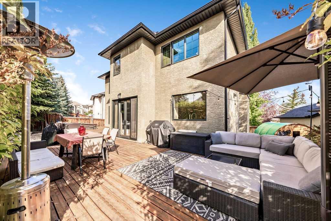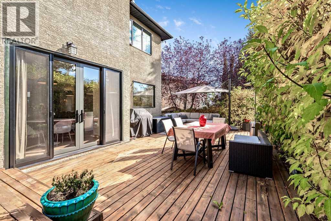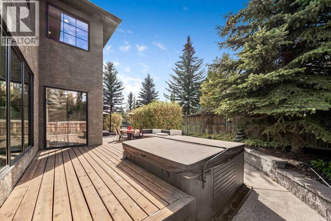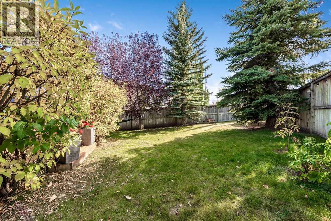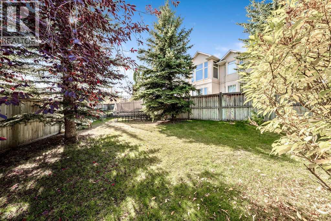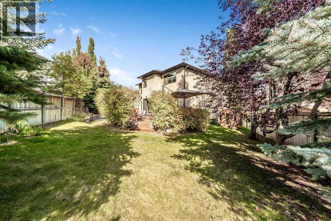We are a fully licensed real estate company that offers full service but at a discount commission. In terms of services and exposure, we are identical to whoever you would like to compare us with. We are on MLS®, all the top internet real estates sites, we place a sign on your property ( if it's allowed ), we show the property, hold open houses, advertise it, handle all the negotiations, plus the conveyancing. There is nothing that you are not getting, except for a high commission!
311 Simcrest Heights SW, CALGARY
Quick Summary
- Location
- 311 Simcrest Heights SW, CALGARY, Alberta T3H4K2
- Price
- $1,349,000
- Status:
- For Sale
- Property Type:
- Single Family
- Area:
- 2751 sqft
- Bedrooms:
- 4 bed +1
- Bathrooms:
- 4
- Year of Construction:
- 2001
- Open House:
-
11/10/2025 01:00:00 PM to
11/10/2025 04:00:00 PM
MLS®#A2263261
Property Description
OPEN HOUSE: SAT, OCT 11, 1-4 PM | SERENE + STYLISH IN SIMCREST ESTATES | Nestled into the very heart of the West Hill, this stunning family home offers 4193 sf of bright and airy living space, including 5 bedrooms, 3.5 bathrooms and a sprawling southwest facing pie lot. Truly a beautiful and bespoke "forever home" for a family looking to step up in style! You will love the timeless curb appeal with the combination of brick, acrylic stucco and black detailing, including the stunning new windows. The stylishly renovated main floor features an impressive vaulted entry with central staircase, open to the elegant formal dining room... perfect for entertaining all the friends and family. There are thoughtful, transitional detailing such as the wood panelling that blend harmoniously with the warm, contemporary design, creating an eclectic and sophisticated feel. Walk through to the inspired and sun-filled family space, showcasing a truly 'magazine-worthy' kitchen with a massive island, built-in luxury appliances, dedicated coffee station and ample storage throughout, including a unique "appliance garage", allowing you to keep the essentials handy, but hidden. The charming breakfast nook has double door access to the outdoors and is seamlessly connected to the large family room complete with gas fireplace and lovely custom storage - all amidst the backdrop of the sun-filled windows. This expansive main floor offers everything a busy family will need, including a private main floor office, elegant powder room for guests, convenient boot/laundry room and entry from the heated double attached garage. Upstairs is a perfect layout for larger families with the 4 spacious bedrooms and 2 bathrooms. The primary bedroom has double glass paned doors, a walk-in closet, and a well maintained ensuite with soaker tub, walk-in shower and dual vanities. The fully finished basement has tons of storage space, a flexible recreation area with wet bar, the 5th bedroom and 3rd full bathroom. E njoy the outdoors year round, whether chilling out on the large maintenance-free deck, playing with the kids in the spacious backyard or relaxing in the hot tub. Located on a quiet estate crescent, this home is walkable to top schools (both private and public), local amenities, the West LRT and the Westside Rec Centre. Watch your family thrive and grow in this special, once-in-a-lifetime home. For added peace of mind, there was Radon mitigation completed and all mechanicals have been well maintained. Make sure to book a private viewing today or stop by the open house this Saturday before this opportunity is gone! (id:32467)
Property Features
Ammenities Near By
- Ammenities Near By: Schools, Shopping
Building
- Appliances: Washer, Refrigerator, Range - Gas, Dishwasher, Dryer, Microwave, Hood Fan, Window Coverings, Garage door opener
- Basement Development: Finished
- Basement Type: Full (Finished)
- Construction Style: Detached
- Cooling Type: Central air conditioning
- Exterior Finish: Brick, Stucco
- Fireplace: Yes
- Flooring Type: Carpeted, Ceramic Tile, Hardwood
- Interior Size: 2751 sqft
- Building Type: House
- Stories: 2
Features
- Feature: Cul-de-sac, Wet bar, PVC window, French door
Land
- Land Size: 642 m2|4,051 - 7,250 sqft
Ownership
- Type: Freehold
Structure
- Structure: Deck, See Remarks
Zoning
- Description: R-CG
Information entered by Charles
Listing information last updated on: 2025-10-10 00:49:23
Book your free home evaluation with a 1% REALTOR® now!
How much could you save in commission selling with One Percent Realty?
Slide to select your home's price:
$500,000
Your One Percent Realty Commission savings†
$500,000
Send a Message
One Percent Realty's top FAQs
We charge a total of $7,950 for residential properties under $400,000. For residential properties $400,000-$900,000 we charge $9,950. For residential properties over $900,000 we charge 1% of the sale price plus $950. Plus Applicable taxes, of course. We also offer the flexibility to offer more commission to the buyer's agent, if you want to. It is as simple as that! For commercial properties, farms, or development properties please contact a One Percent agent directly or fill out the market evaluation form on the bottom right of our website pages and a One Percent agent will get back to you to discuss the particulars.
Yes, and yes.
Learn more about the One Percent Realty Deal
April Isaac Associate
- Phone:
- 403-888-4003
- Email:
- aprilonepercent@gmail.com
- Support Area:
- CALGARY, SOUTH EAST CALGARY, SOUTH WEST CALGARY, NORTH CALGARY, NORTH EAST CALGARY, NORTH WEST CALGARY, EAST CALGARY, WEST CALGARY, AIRDRIE, COCHRANE, OKOTOKS, CHESTERMERE, STRATHMORE, GREATER CALGARY AREA, ROCKYVIEW, DIDSBURY, LANGDON
22 YRS EXPER, 1300+ SALES, marketing savvy, people savvy. 100'S OF HAPPY CUSTOMERS, DOZENS UPON DOZ ...
Full ProfileAnna Madden Associate
- Phone:
- 587-830-2405
- Email:
- anna.madden05@gmail.com
- Support Area:
- Calgary, Airdrie, Cochrane, chestermere, Langdon, Okotoks, High river, Olds, Rocky View, Foothills
Experienced Residential Realtor serving Calgary and surrounding communities. I have knowledge in buy ...
Full ProfileDabs Fashola Associate
- Phone:
- 403-619-0621
- Email:
- homesbydabs@gmail.com
- Support Area:
- Calgary Southwest, Calgary Southeast, Calgary Northwest, Calgary Northeast, Okotoks, Chestermere:, Airdrie, Olds
Turning Real Estate Dreams into Reality | Your Trusted RealtorEvery real estate journey is ...
Full Profile
