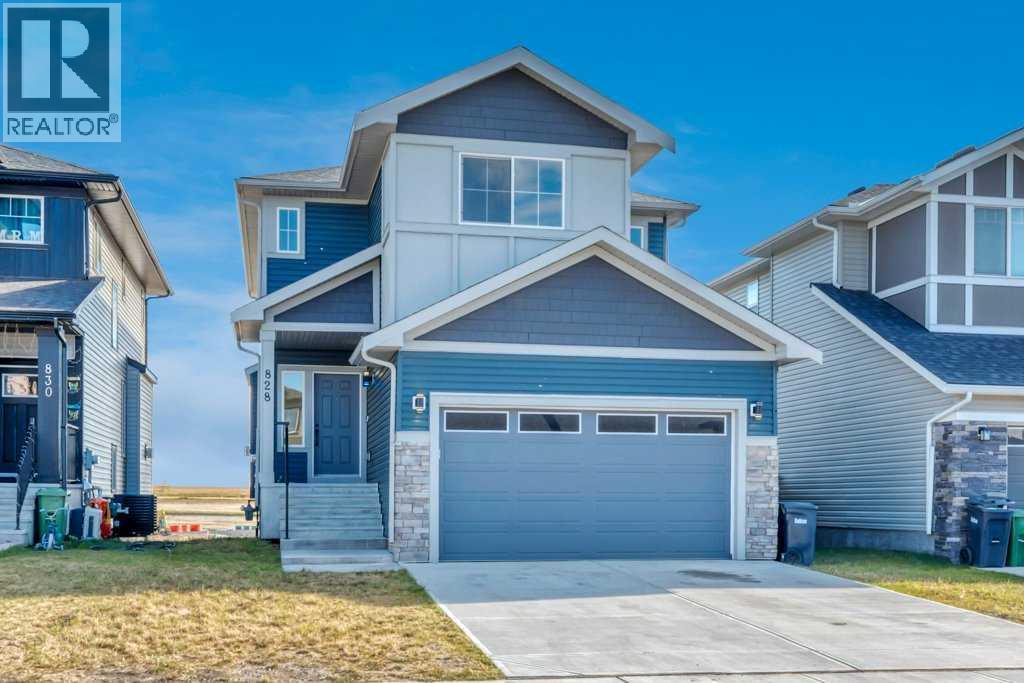We are a fully licensed real estate company that offers full service but at a discount commission. In terms of services and exposure, we are identical to whoever you would like to compare us with. We are on MLS®, all the top internet real estates sites, we place a sign on your property ( if it's allowed ), we show the property, hold open houses, advertise it, handle all the negotiations, plus the conveyancing. There is nothing that you are not getting, except for a high commission!
828 Edgefield Street, Strathmore
Quick Summary
MLS®#A2263074
Property Description
Welcome to 828 Edgefield Street, a beautifully finished 4-bedroom, 3.5-bathroom walkout home in one of Strathmore’s most desirable and newer communities. Designed with modern living in mind, this home offers a seamless blend of functionality, style, and space—perfect for families, professionals, or anyone craving a move-in ready property with thoughtful upgrades throughout. The main floor showcases a bright and open layout, anchored by a stunning kitchen that will impress any home chef. Crisp white shaker-style cabinetry is paired with sleek black hardware, quartz countertops, a subway tile backsplash, and eye-catching black pendant lighting. A large island with dual sinks and a stainless steel appliance package—featuring a built-in microwave and electric range—adds both beauty and function. The walkthrough pantry connects the kitchen to the double attached garage, offering effortless grocery drop-off and extra storage. Off the dining area, patio doors lead to a rear deck—perfect for morning coffee or summer grilling. The main living room is warmed by a cozy gas fireplace, creating an inviting focal point for relaxing or entertaining. Upstairs, the primary suite is your personal retreat, complete with a spa-like ensuite featuring a luxurious soaker tub, an oversized tiled shower with a rainfall head, double vanities with black matte fixtures and quartz counters, a full wall mirror, and a private water closet for added comfort. With a convenient upper-level laundry room and bonus living space this home is built for everyday ease and flexibility—whether you need extra space for guests, a home office, or a growing family. The fully developed walkout basement adds even more functional living space, ideal for a media room, home gym, or teen hangout, with direct access to the backyard. The landscaping is a blank canvas—ready for your personal touches.Throughout the home, you’ll find stylish details like matte black hardware and accents, upgraded light fixtures, and a fresh neutral palette that complements any décor style. Large windows flood the home with natural light, enhancing the bright and airy atmosphere. Storage is abundant, from the spacious closets and pantry to the well-planned cabinetry and utility spaces. From the welcoming foyer to the refined finishes in every room, this home has been thoughtfully crafted to offer comfort, style, and practicality. Located in the heart of Edgefield—close to schools, parks, and everyday amenities— this is your opportunity to own a turn-key, walkout home in a family-friendly neighbourhood. Book your showing today and step into elevated living. (id:32467)
Property Features
Ammenities Near By
- Ammenities Near By: Schools, Shopping
Building
- Appliances: Washer, Dishwasher, Stove, Dryer, Microwave Range Hood Combo, Window Coverings, Garage door opener
- Basement Development: Finished
- Basement Features: Walk out
- Basement Type: See Remarks (Finished)
- Construction Style: Detached
- Cooling Type: None
- Exterior Finish: Stone, Vinyl siding
- Fireplace: Yes
- Flooring Type: Carpeted, Tile, Vinyl Plank
- Interior Size: 2124 sqft
- Building Type: House
- Stories: 2
Land
- Land Size: 405.6 m2|4,051 - 7,250 sqft
Ownership
- Type: Freehold
Structure
- Structure: Deck
Zoning
- Description: R2
Information entered by RE/MAX Key
Listing information last updated on: 2025-10-08 17:54:55
Book your free home evaluation with a 1% REALTOR® now!
How much could you save in commission selling with One Percent Realty?
Slide to select your home's price:
$500,000
Your One Percent Realty Commission savings†
$500,000
Send a Message
One Percent Realty's top FAQs
We charge a total of $7,950 for residential properties under $400,000. For residential properties $400,000-$900,000 we charge $9,950. For residential properties over $900,000 we charge 1% of the sale price plus $950. Plus Applicable taxes, of course. We also offer the flexibility to offer more commission to the buyer's agent, if you want to. It is as simple as that! For commercial properties, farms, or development properties please contact a One Percent agent directly or fill out the market evaluation form on the bottom right of our website pages and a One Percent agent will get back to you to discuss the particulars.
Yes, and yes.
Learn more about the One Percent Realty Deal
April Isaac Associate
- Phone:
- 403-888-4003
- Email:
- aprilonepercent@gmail.com
- Support Area:
- CALGARY, SOUTH EAST CALGARY, SOUTH WEST CALGARY, NORTH CALGARY, NORTH EAST CALGARY, NORTH WEST CALGARY, EAST CALGARY, WEST CALGARY, AIRDRIE, COCHRANE, OKOTOKS, CHESTERMERE, STRATHMORE, GREATER CALGARY AREA, ROCKYVIEW, DIDSBURY, LANGDON
22 YRS EXPER, 1300+ SALES, marketing savvy, people savvy. 100'S OF HAPPY CUSTOMERS, DOZENS UPON DOZ ...
Full Profile


















































