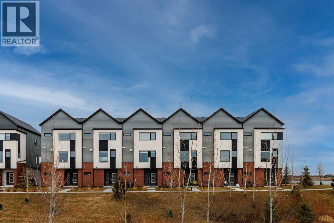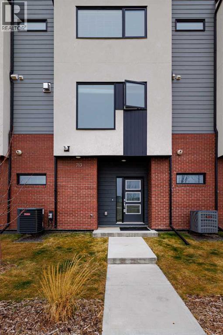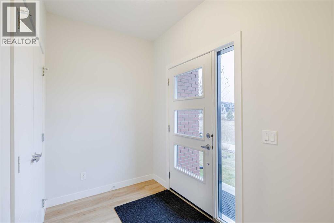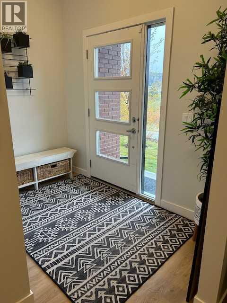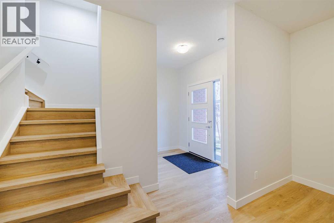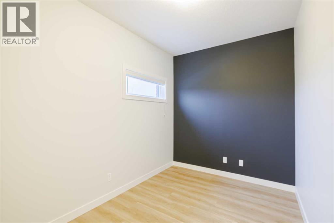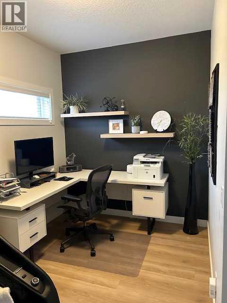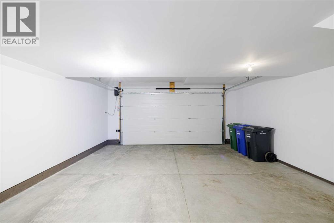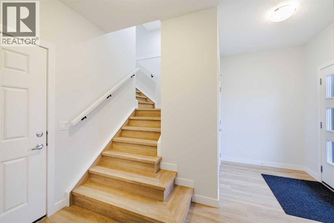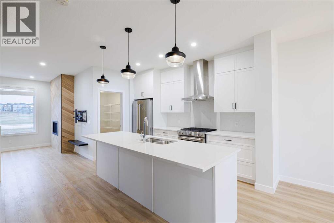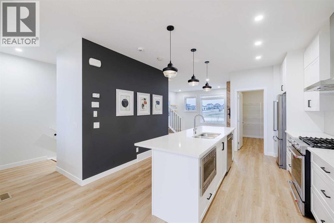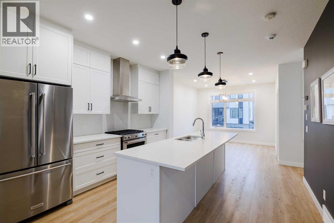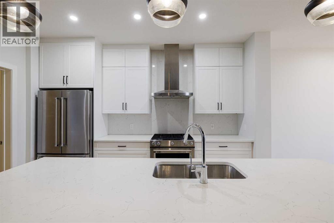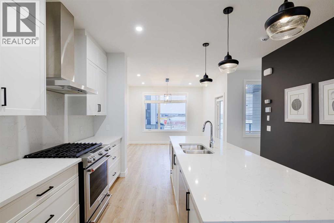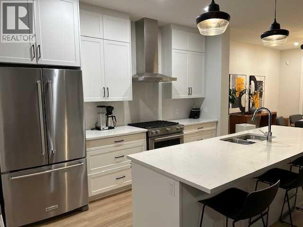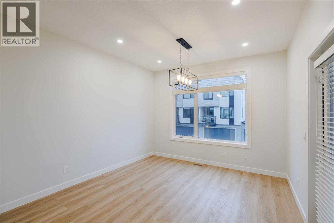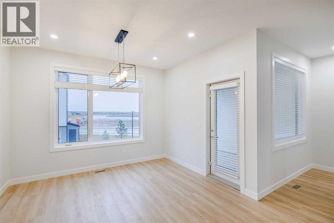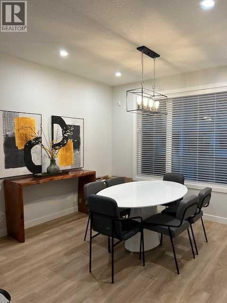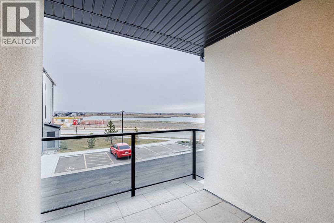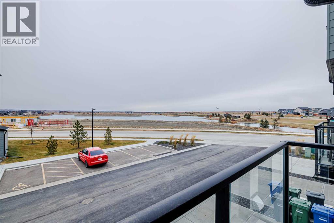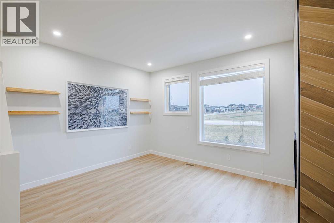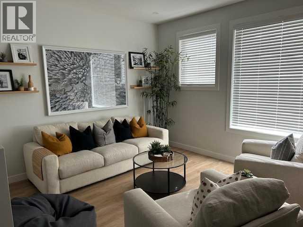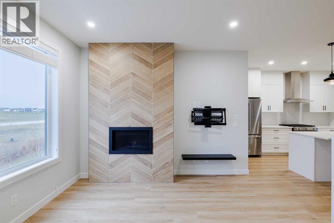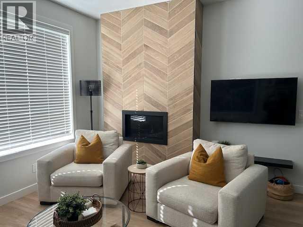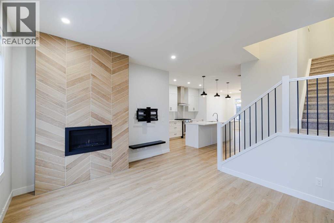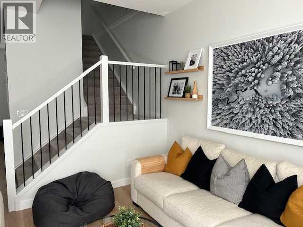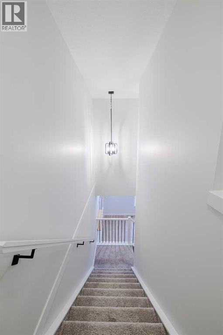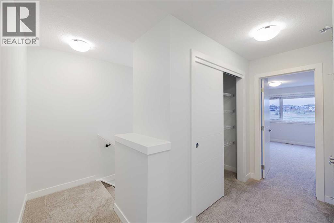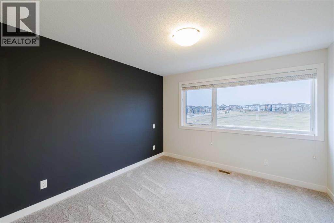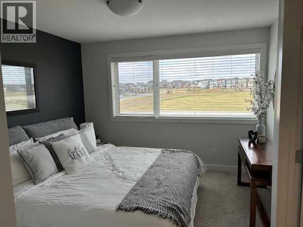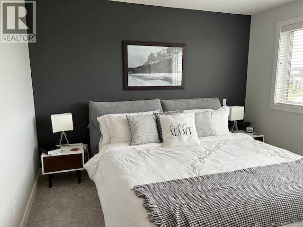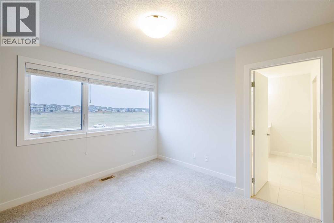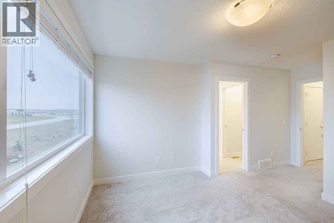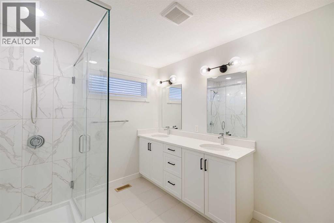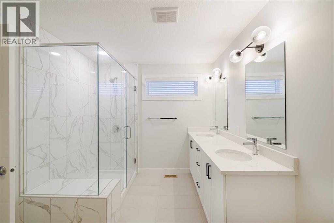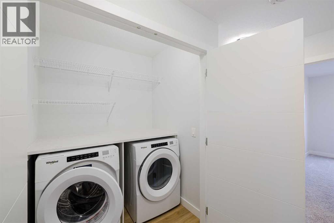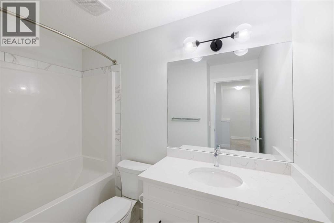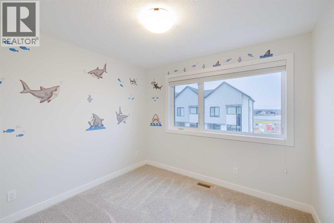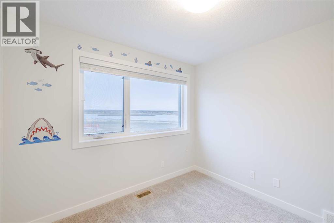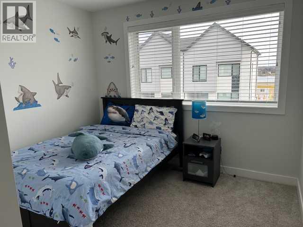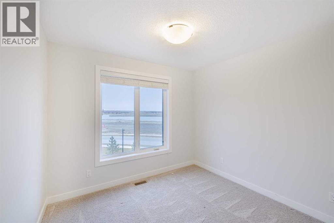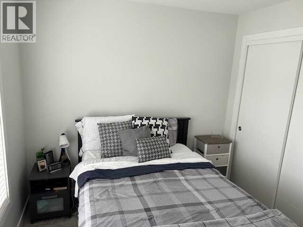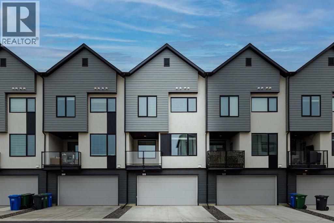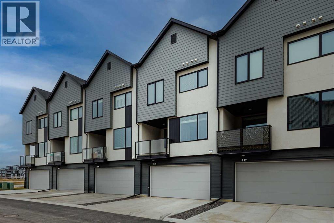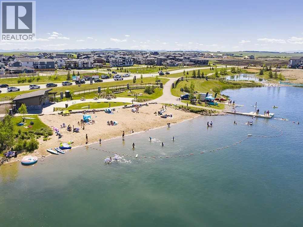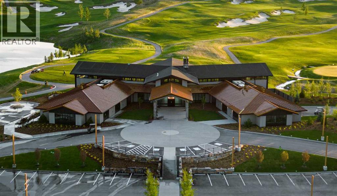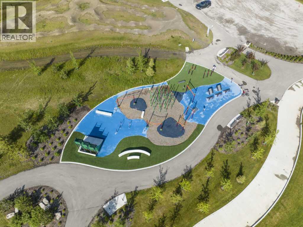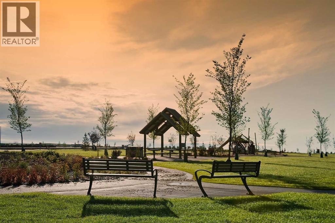We are a fully licensed real estate company that offers full service but at a discount commission. In terms of services and exposure, we are identical to whoever you would like to compare us with. We are on MLS®, all the top internet real estates sites, we place a sign on your property ( if it's allowed ), we show the property, hold open houses, advertise it, handle all the negotiations, plus the conveyancing. There is nothing that you are not getting, except for a high commission!
213 Alpine Rush View, Rural Rocky View County
Quick Summary
- Location
- 213 Alpine Rush View, Rural Rocky View County, Alberta T3Z0E7
- Price
- $575,000
- Status:
- For Sale
- Property Type:
- Single Family
- Area:
- 1703 sqft
- Bedrooms:
- 3
- Bathrooms:
- 3
- Year of Construction:
- 2021
MLS®#A2262781
Property Description
Welcome to this exquisite townhome that epitomizes the perfect blend of luxury, functionality, and natural beauty. Nestled in Harmony—an award-winning community that has proudly earned “Community of the Year – Calgary Region†eight times—this residence stands out with a plethora of upgrades, meticulous maintenance, and thoughtful design. Harmony offers an unmatched lifestyle, combining lake and golf living, walkable amenities, and stunning mountain views. As a resident, you’ll enjoy social membership at the renowned Mickelson National Golf Club, giving you access to world-class golfing right in your backyard. Families will appreciate the proximity to sought-after schools including Springbank Middle School, Springbank Community High School, and the prestigious Edge School for athletes and academics. As you step inside, you are greeted by a spacious den off the front entrance, just steps from the oversized double-car garage featuring a forward-thinking 40-amp EV connection, a true testament to modern living. Ascending to the main level, the kitchen immediately captivates with its elegant finishes—quartz countertops, a large island with breakfast bar seating, ceiling-height white cabinetry, and upgraded stainless steel appliances including a gas range for the culinary enthusiast. A massive pantry with extensive shelving ensures optimal organization. Adjacent to the kitchen is a charming eating nook with access to the front deck, where you can enjoy peaceful lake views. The sunlit living room offers a bright and inviting atmosphere, with panoramic mountain vistas framed by large windows, and a stylish fireplace with custom tile surround adding warmth and sophistication. The upper level showcases the primary suite, complete with a custom California Closet system and a spa-like ensuite featuring in-floor heating, a private water closet, standalone shower, and dual vanity. An upgraded laundry area with quartz countertop, additional shelving, and a large linen closet adds c onvenience. Two additional generously sized bedrooms and a 4-piece bathroom complete this floor. Outside of the home, Harmony’s amenities enrich everyday living—a 5-minute drive to Calaway Park, and the upcoming Bingham Crossing development with a future Costco and numerous shops and services. Residents also enjoy walking access to the community lake, miles of pathways, and future commercial amenities including the Nordic Spa.This townhome goes beyond ordinary, delivering a lock-and-leave lifestyle with maintenance-free living—no snow shoveling or yard work required—and four parking spots between the garage and driveway. With air conditioning, thoughtful upgrades, breathtaking surroundings, and pride of ownership throughout, this home offers not just a residence, but a lifestyle of elegance and harmony. (id:32467)
Property Features
Ammenities Near By
- Ammenities Near By: Park, Playground, Schools, Water Nearby
Building
- Appliances: Washer, Refrigerator, Gas stove(s), Dishwasher, Dryer, Microwave, Hood Fan
- Basement Type: None
- Construction Style: Attached
- Cooling Type: Central air conditioning
- Exterior Finish: Brick, Stucco
- Fireplace: Yes
- Flooring Type: Carpeted, Tile, Vinyl Plank
- Interior Size: 1703 sqft
- Building Type: Row / Townhouse
- Stories: 3
- Utility Water: Municipal water
Features
- Feature: Closet Organizers, Parking
Land
- Land Size: 0.03 ac|0-4,050 sqft
- Sewer: Municipal sewage system
Maintenance Fee
- Maintenance Fee: 509.00
Ownership
- Type: Bare Land Condo
Structure
- Structure: Deck
Zoning
- Description: TBV
Information entered by RE/MAX First
Listing information last updated on: 2025-10-21 01:30:06
Book your free home evaluation with a 1% REALTOR® now!
How much could you save in commission selling with One Percent Realty?
Slide to select your home's price:
$500,000
Your One Percent Realty Commission savings†
$500,000
One Percent Realty's top FAQs
We charge a total of $7,950 for residential properties under $400,000. For residential properties $400,000-$900,000 we charge $9,950. For residential properties over $900,000 we charge 1% of the sale price plus $950. Plus Applicable taxes, of course. We also offer the flexibility to offer more commission to the buyer's agent, if you want to. It is as simple as that! For commercial properties, farms, or development properties please contact a One Percent agent directly or fill out the market evaluation form on the bottom right of our website pages and a One Percent agent will get back to you to discuss the particulars.
Yes, and yes.
Learn more about the One Percent Realty Deal

