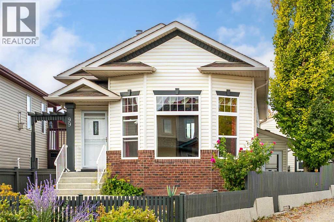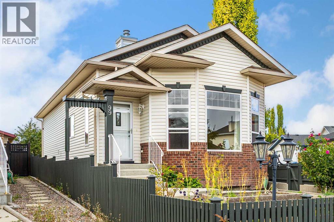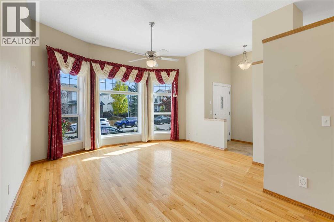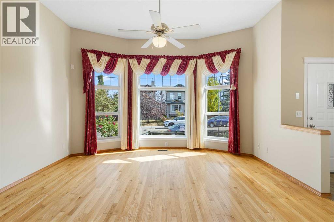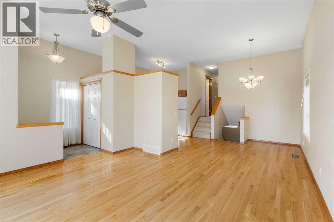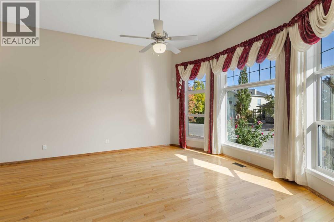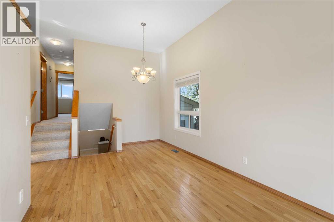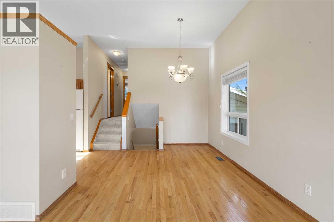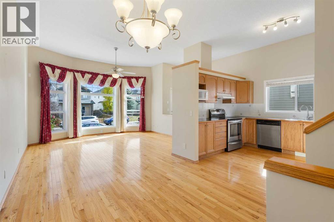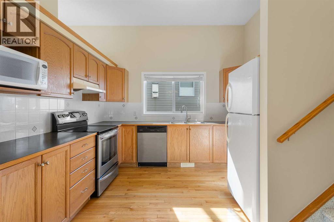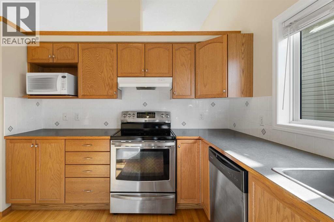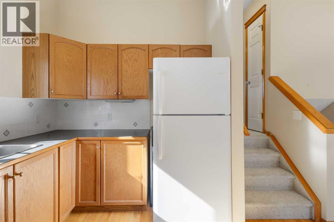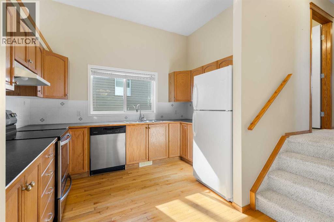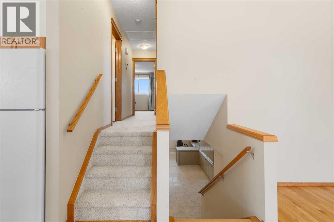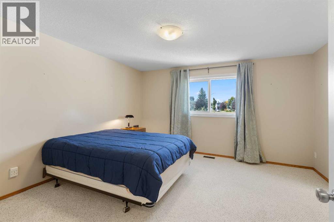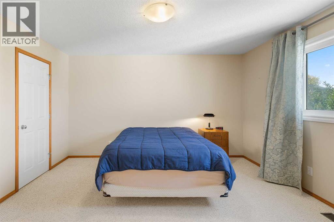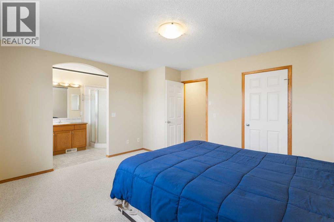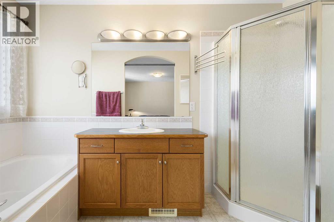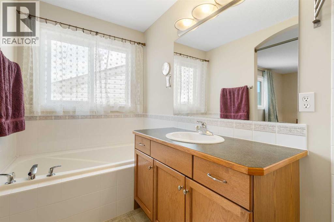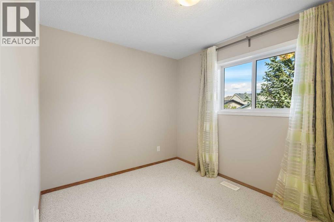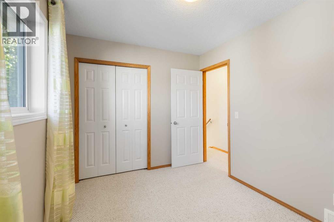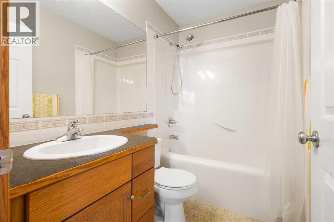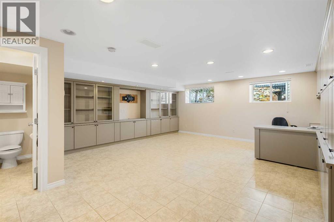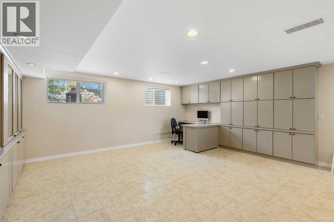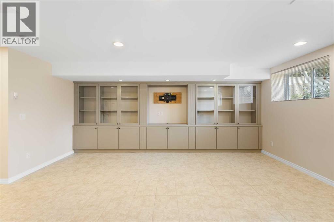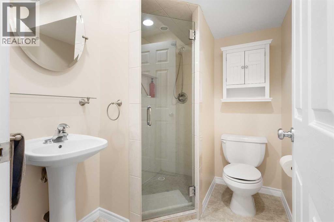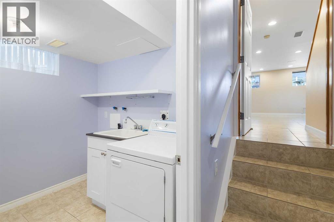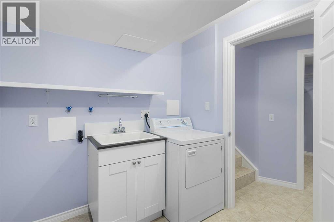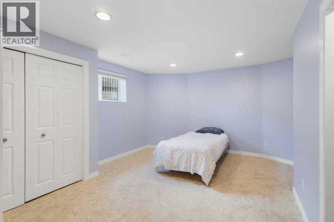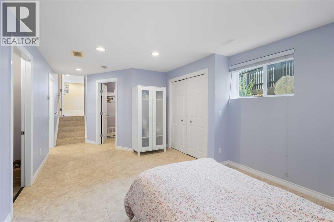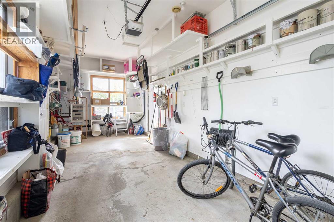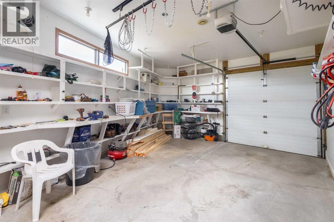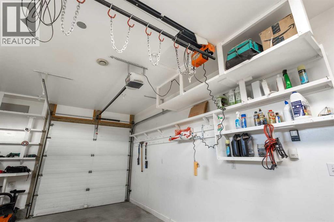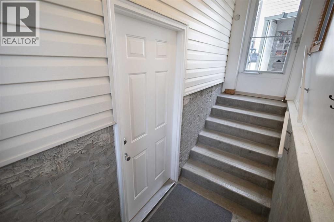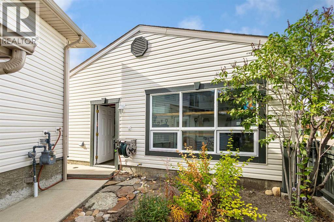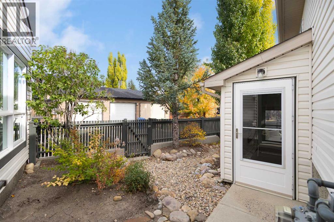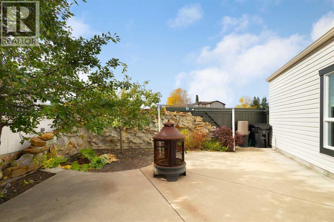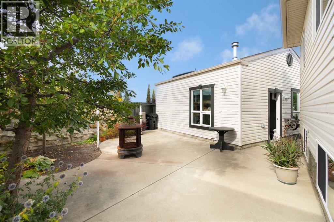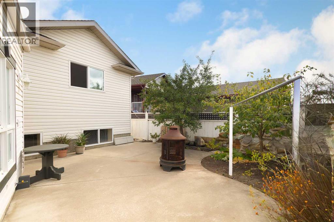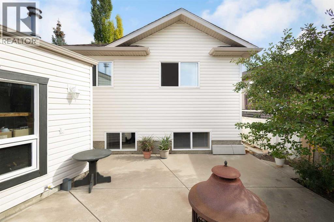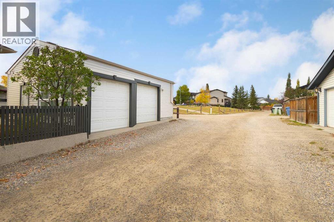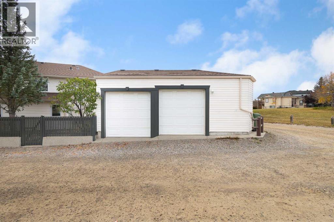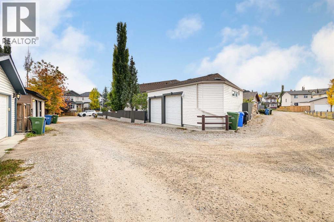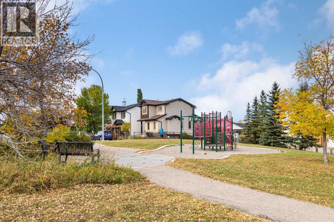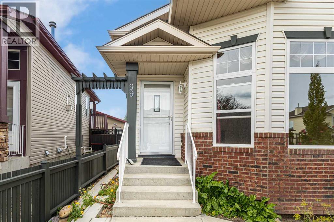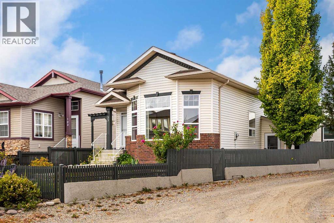We are a fully licensed real estate company that offers full service but at a discount commission. In terms of services and exposure, we are identical to whoever you would like to compare us with. We are on MLS®, all the top internet real estates sites, we place a sign on your property ( if it's allowed ), we show the property, hold open houses, advertise it, handle all the negotiations, plus the conveyancing. There is nothing that you are not getting, except for a high commission!
99 Eversyde Circle SW, CALGARY
Quick Summary
- Location
- 99 Eversyde Circle SW, CALGARY, Alberta T2Y4T3
- Price
- $579,900
- Status:
- For Sale
- Property Type:
- Single Family
- Area:
- 1057 sqft
- Bedrooms:
- 2 bed +1
- Bathrooms:
- 3
- Year of Construction:
- 2004
MLS®#A2261882
Property Description
This home stands apart with its commercial-grade glycol hydronic in-floor heating system, designed with 4 separate zones (2 for the garage and 2 for the third & fourth levels) This system provides unmatched comfort and significantly reduces heating costs, making the home both efficient and exceptionally comfortable year-round. Engineered with care, there is even space between the concrete foundation and basement walls to allow warmth to rise naturally through the home.The spacious 4-level split layout offers three bedrooms and three full bathrooms, highlighted by a fully finished walk-out basement with separate entry. The walk-out basement provides excellent flexibility for future uses, including multi-generational living or rental possibilities (subject to municipal approval). An extension to the house adds a convenient walk-in to the third level, while the upper levels benefit from sound-barrier ceilings, ceramic tile flooring that retains heat, and triple-pane slider windows in the primary suite for energy efficiency. Finely crafted built-ins enhance function throughout, including basement storage with a removable clip-on base and a full office desk. Additional thoughtful touches include a rough-in for a sink in the fourth-level storage closet, a dedicated fan system for air circulation, a laundry tub, and a built-in central vacuum. The home is served by dual heating sources with an energy-efficient boiler paired with a furnace, complemented by R-60 attic insulation and a whole-house water filtration system with descaler.The garage is a true showpiece, carefully designed for hobbyists and car enthusiasts. Built on a six-inch concrete slab with pony walls, it is heated year-round by its own in-floor hydronic zone. The structure includes a reinforced 2x6 north wall with R-20 insulation, a divider wall for sturdiness and dust control, two 220-volt outlets, and all wiring routed through the top of the walls for clean installation. Every plug is tied to a single 1 5-amp breaker for power management. The garage also features a dedicated hot water tank, proper sink drain and water supply plumbed to the house, extra hose bibs, built-in shelving, and a workbench. Large windows and a skylight bring in natural light, while a solid exterior bollard protects the structure.The exterior continues the theme of durability and thoughtful upgrades. A reinforced concrete sidewalk is supported by sonotubes and steel brackets, and the fence is constructed with premium #1 and #2 structural lumber on a concrete wall treated with Xypex for longevity. Two natural gas supply lines allow for multiple outdoor heating or BBQ setups.Every improvement has been fully permitted and completed with exceptional attention to detail. The result is a turnkey property built to last. All of this is set in Evergreen, backing onto a park, just steps from Fish Creek Park and minutes from Kananaskis! (id:32467)
Property Features
Ammenities Near By
- Ammenities Near By: Playground, Schools, Shopping
Building
- Appliances: Dishwasher, Stove, Dryer, Microwave, Garage door opener
- Architectural Style: 4 Level
- Basement Development: Finished
- Basement Features: Separate entrance
- Basement Type: Full (Finished)
- Construction Style: Detached
- Cooling Type: None
- Fireplace: No
- Flooring Type: Carpeted, Ceramic Tile
- Interior Size: 1057 sqft
- Building Type: House
- Stories: 2
Features
- Feature: Back lane, No Animal Home, No Smoking Home
Land
- Land Size: 356 m2|0-4,050 sqft
Ownership
- Type: Freehold
Structure
- Structure: None
Zoning
- Description: R-G
Information entered by 2% Realty
Listing information last updated on: 2025-10-04 01:02:49
Book your free home evaluation with a 1% REALTOR® now!
How much could you save in commission selling with One Percent Realty?
Slide to select your home's price:
$500,000
Your One Percent Realty Commission savings†
$500,000
Send a Message
One Percent Realty's top FAQs
We charge a total of $7,950 for residential properties under $400,000. For residential properties $400,000-$900,000 we charge $9,950. For residential properties over $900,000 we charge 1% of the sale price plus $950. Plus Applicable taxes, of course. We also offer the flexibility to offer more commission to the buyer's agent, if you want to. It is as simple as that! For commercial properties, farms, or development properties please contact a One Percent agent directly or fill out the market evaluation form on the bottom right of our website pages and a One Percent agent will get back to you to discuss the particulars.
Yes, and yes.
Learn more about the One Percent Realty Deal
April Isaac Associate
- Phone:
- 403-888-4003
- Email:
- aprilonepercent@gmail.com
- Support Area:
- CALGARY, SOUTH EAST CALGARY, SOUTH WEST CALGARY, NORTH CALGARY, NORTH EAST CALGARY, NORTH WEST CALGARY, EAST CALGARY, WEST CALGARY, AIRDRIE, COCHRANE, OKOTOKS, CHESTERMERE, STRATHMORE, GREATER CALGARY AREA, ROCKYVIEW, DIDSBURY, LANGDON
22 YRS EXPER, 1300+ SALES, marketing savvy, people savvy. 100'S OF HAPPY CUSTOMERS, DOZENS UPON DOZ ...
Full ProfileAnna Madden Associate
- Phone:
- 587-830-2405
- Email:
- anna.madden05@gmail.com
- Support Area:
- Calgary, Airdrie, Cochrane, chestermere, Langdon, Okotoks, High river, Olds, Rocky View, Foothills
Experienced Residential Realtor serving Calgary and surrounding communities. I have knowledge in buy ...
Full ProfileDabs Fashola Associate
- Phone:
- 403-619-0621
- Email:
- homesbydabs@gmail.com
- Support Area:
- Calgary Southwest, Calgary Southeast, Calgary Northwest, Calgary Northeast, Okotoks, Chestermere:, Airdrie, Olds
Turning Real Estate Dreams into Reality | Your Trusted RealtorEvery real estate journey is ...
Full Profile
