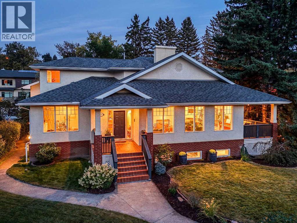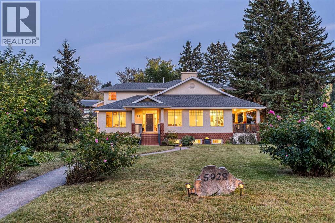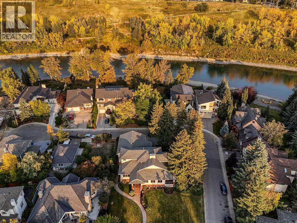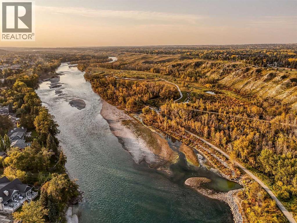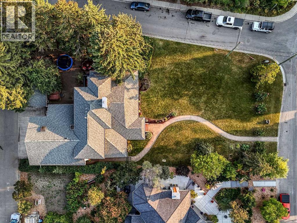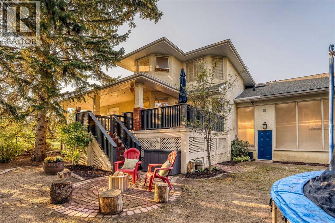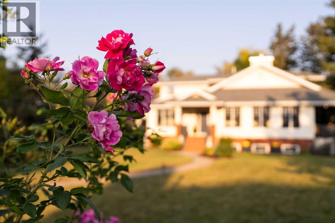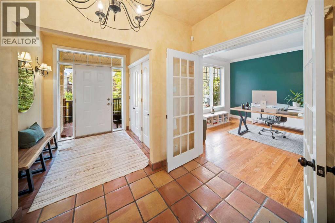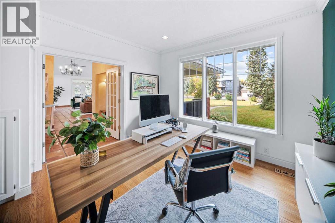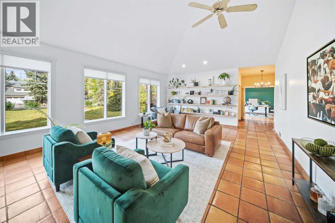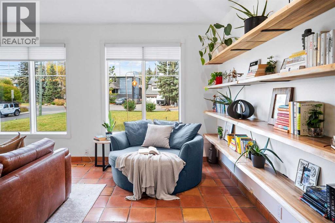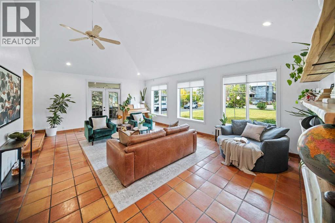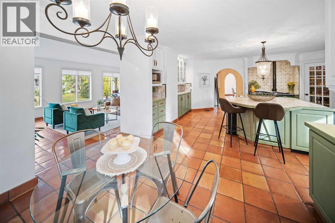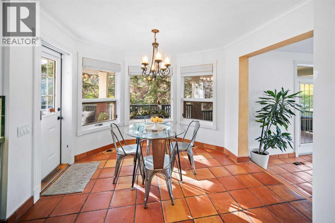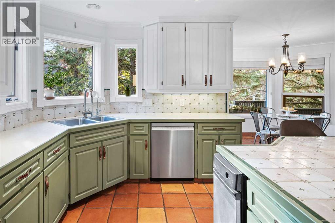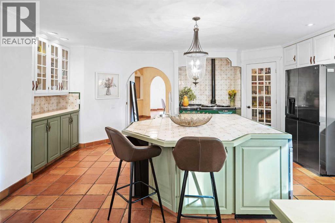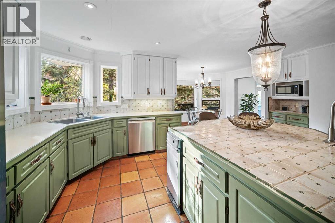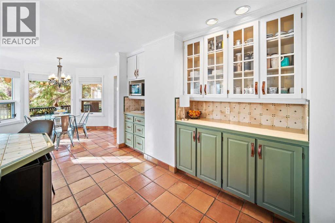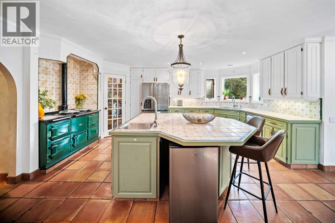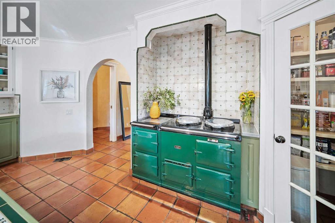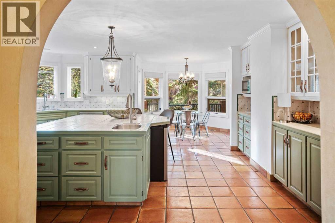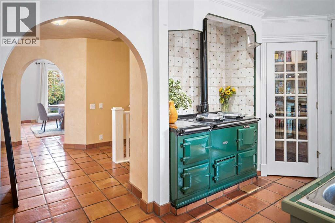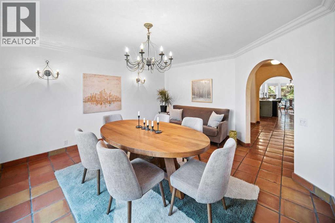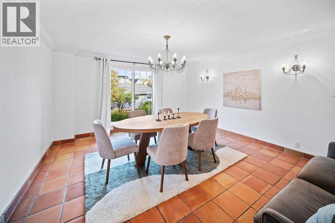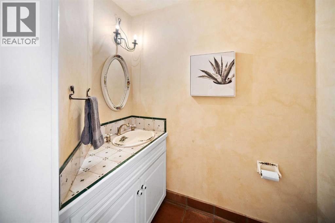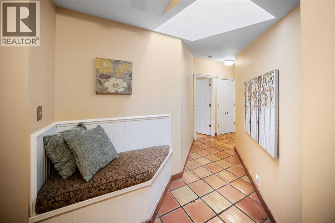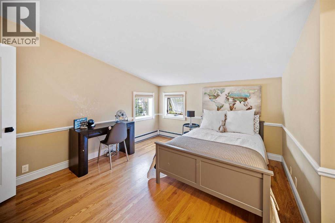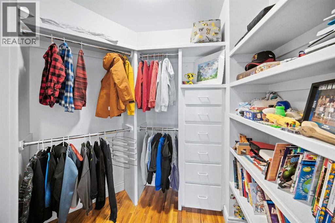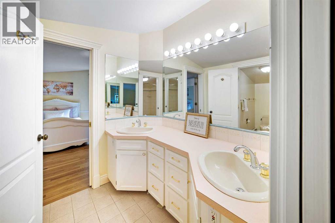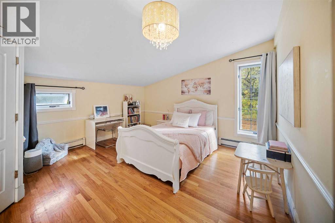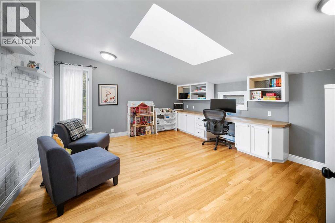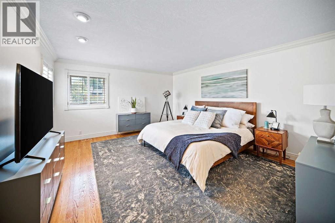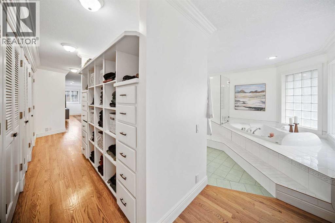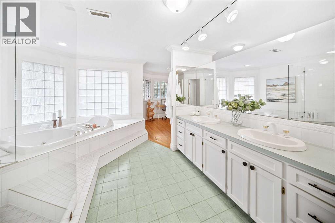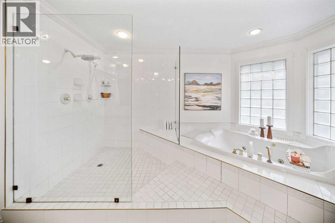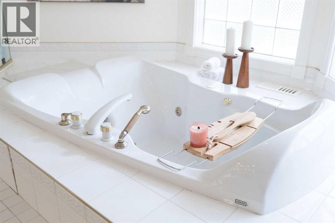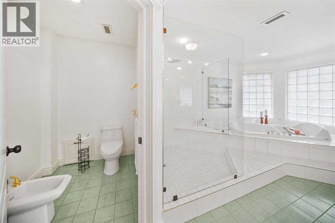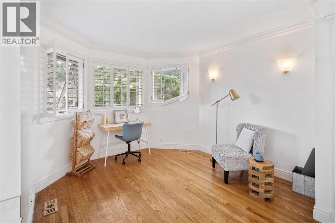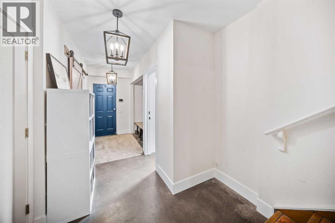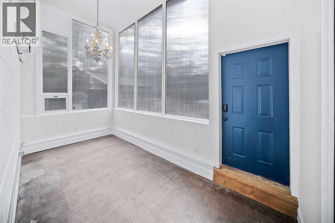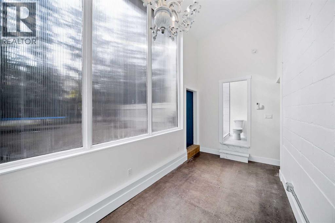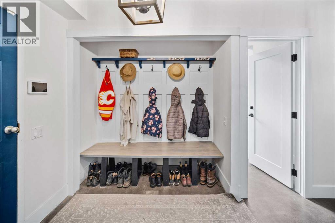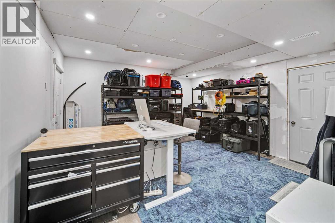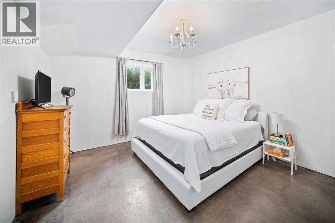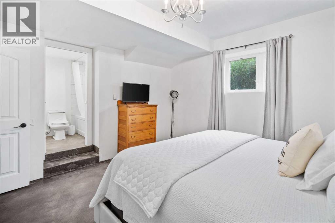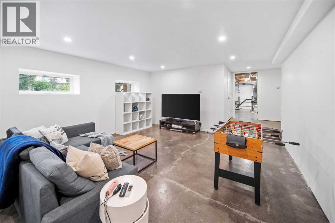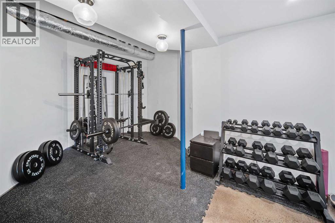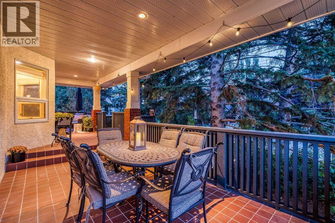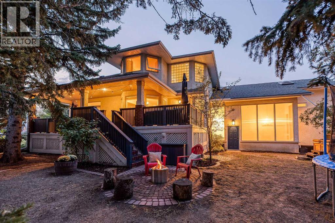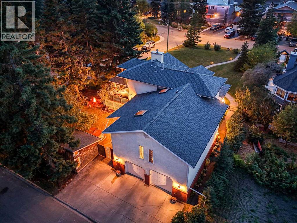We are a fully licensed real estate company that offers full service but at a discount commission. In terms of services and exposure, we are identical to whoever you would like to compare us with. We are on MLS®, all the top internet real estates sites, we place a sign on your property ( if it's allowed ), we show the property, hold open houses, advertise it, handle all the negotiations, plus the conveyancing. There is nothing that you are not getting, except for a high commission!
5928 Bow Crescent NW, CALGARY
Quick Summary
- Location
- 5928 Bow Crescent NW, CALGARY, Alberta T3B2B9
- Price
- $1,425,000
- Status:
- For Sale
- Property Type:
- Single Family
- Area:
- 3485 sqft
- Bedrooms:
- 4 bed +2
- Bathrooms:
- 7
- Year of Construction:
- 1991
- Open House:
-
04/10/2025 01:00:00 PM to
04/10/2025 03:00:00 PM -
05/10/2025 01:00:00 PM to
05/10/2025 03:00:00 PM
MLS®#A2259134
Property Description
Welcome to The Hygge Home on Bow Crescent, an enchanting retreat with over 5,000 SQFT of developed living space nestled on an incredible .38 acre corner lot adjacent to the Bow River on one of Calgary’s most magical streets. A pathway leads you to the covered entranceway where the foyer greets you with warm adobe-inspired architecture, archways, and terracotta floors that instantly set the tone for a home filled with charm and comfort. A private office with large windows makes working from home both functional and inspiring, while the expansive grand family room provides endless possibilities for reading, lounging, and piano playing beneath vaulted ceilings awash with natural light. From here, step outside to a covered veranda designed for both quiet moments and lively dinner parties, blending the indoors and outdoors seamlessly. The flow carries naturally into a cheerful dining nook and a character kitchen anchored by a massive island, a walk-in pantry, abundant storage, and a chef-revered AGA range that is certain to spark conversation. An adjacent formal dining room invites larger gatherings, ensuring that every occasion has its perfect place. The thoughtful five-level split layout creates privacy for the whole family, beginning with three spacious bedrooms on the main upper floor, where skylights bathe the spaces in daylight. Two of the bedrooms share a double vanity bathroom and each enjoys its own walk-in closet with built-ins, while the third bedroom includes a built-in desk, skylight, ensuite, and oversized walk-in closet. Rising to the upper floor you discover the ultimate private sanctuary, a retreat featuring a large bedroom separated by multiple closets, built-ins, and a flex room dressing/make-up/yoga that leads to an expansive ensuite with soaker bath, oversized glass shower, dual vanities, and private toilette with bidet. The main-lower levels are impressive with a dream gear/sports room directly off the garage, a convenient mudroom, and a versatile f lex room that can be a creative studio, solarium, or additional bedroom with its own modern ensuite. Descend further to find another private bedroom with ensuite, a family games room, a dedicated gym space, and the comfort of heated floors throughout, all supported by a sophisticated utility room. Outdoors, both front and back yards are a storybook delight, with rose bushes and a winding pathway welcoming you with extraordinary curb appeal and a camp-style fenced backyard shaded by mature trees, where evenings of hot tubbing, axe-throwing, fire pits, and stargazing beckon. Every corner of this home reflects the Hygge philosophy, where life slows down, warmth and charm surround you, and happiness fills every gathering. Ideally located near downtown Calgary, Stoney Trail, and just a short drive to the mountains, yet offering such a sense of retreat that you may never want to leave. This home embodies extraordinary everyday living & the magic of Bow Crescent... nearby parks, schools, shops, & trendy dining. (id:32467)
Property Features
Ammenities Near By
- Ammenities Near By: Park, Playground, Recreation Nearby, Schools, Shopping
Building
- Appliances: Washer, Refrigerator, Window/Sleeve Air Conditioner, Water purifier, Dishwasher, Wine Fridge, Range, Dryer, Microwave, Compactor, Garburator, Window Coverings, Garage door opener
- Architectural Style: 5 Level
- Basement Development: Finished
- Basement Features: Separate entrance, Walk out
- Basement Type: Full (Finished)
- Construction Style: Detached
- Cooling Type: Central air conditioning, Wall unit, Partially air conditioned, See Remarks
- Exterior Finish: Brick, Stucco
- Fireplace: No
- Flooring Type: Ceramic Tile, Hardwood, Vinyl Plank
- Interior Size: 3485 sqft
- Building Type: House
- Stories: 3
Features
- Feature: Back lane, French door, No Smoking Home, Level
Land
- Land Size: 1524 m2|10,890 - 21,799 sqft (1/4 - 1/2 ac)
Ownership
- Type: Freehold
Structure
- Structure: Deck
Zoning
- Description: R-CG
Information entered by Real Broker
Listing information last updated on: 2025-10-03 06:17:43
Book your free home evaluation with a 1% REALTOR® now!
How much could you save in commission selling with One Percent Realty?
Slide to select your home's price:
$500,000
Your One Percent Realty Commission savings†
$500,000
Send a Message
One Percent Realty's top FAQs
We charge a total of $7,950 for residential properties under $400,000. For residential properties $400,000-$900,000 we charge $9,950. For residential properties over $900,000 we charge 1% of the sale price plus $950. Plus Applicable taxes, of course. We also offer the flexibility to offer more commission to the buyer's agent, if you want to. It is as simple as that! For commercial properties, farms, or development properties please contact a One Percent agent directly or fill out the market evaluation form on the bottom right of our website pages and a One Percent agent will get back to you to discuss the particulars.
Yes, and yes.
Learn more about the One Percent Realty Deal
April Isaac Associate
- Phone:
- 403-888-4003
- Email:
- aprilonepercent@gmail.com
- Support Area:
- CALGARY, SOUTH EAST CALGARY, SOUTH WEST CALGARY, NORTH CALGARY, NORTH EAST CALGARY, NORTH WEST CALGARY, EAST CALGARY, WEST CALGARY, AIRDRIE, COCHRANE, OKOTOKS, CHESTERMERE, STRATHMORE, GREATER CALGARY AREA, ROCKYVIEW, DIDSBURY, LANGDON
22 YRS EXPER, 1300+ SALES, marketing savvy, people savvy. 100'S OF HAPPY CUSTOMERS, DOZENS UPON DOZ ...
Full ProfileAnna Madden Associate
- Phone:
- 587-830-2405
- Email:
- anna.madden05@gmail.com
- Support Area:
- Calgary, Airdrie, Cochrane, chestermere, Langdon, Okotoks, High river, Olds, Rocky View, Foothills
Experienced Residential Realtor serving Calgary and surrounding communities. I have knowledge in buy ...
Full ProfileDabs Fashola Associate
- Phone:
- 403-619-0621
- Email:
- homesbydabs@gmail.com
- Support Area:
- Calgary Southwest, Calgary Southeast, Calgary Northwest, Calgary Northeast, Okotoks, Chestermere:, Airdrie, Olds
Turning Real Estate Dreams into Reality | Your Trusted RealtorEvery real estate journey is ...
Full Profile
