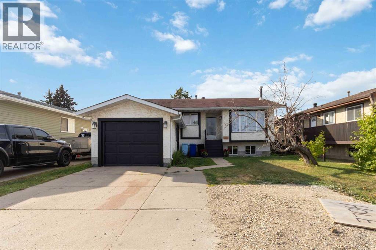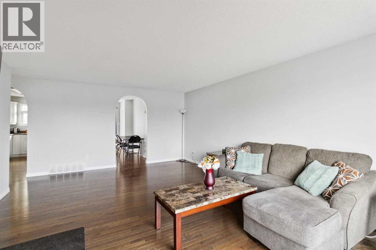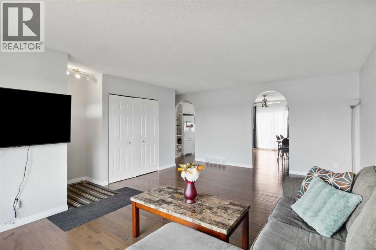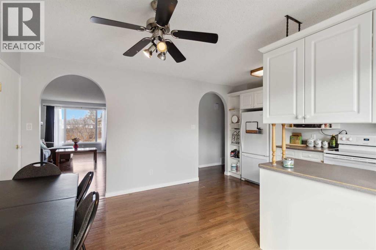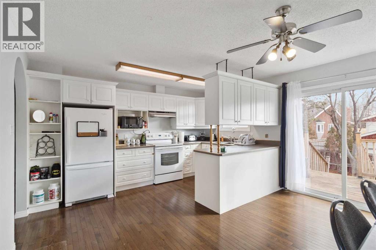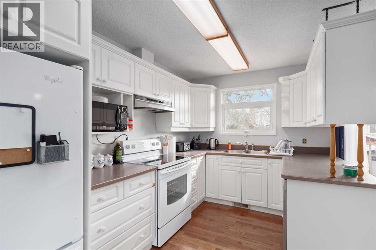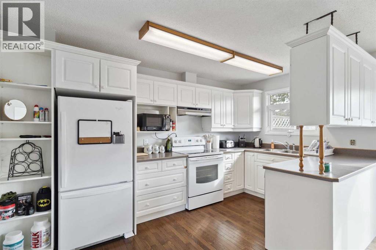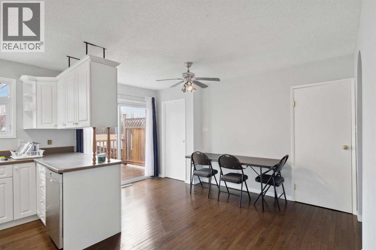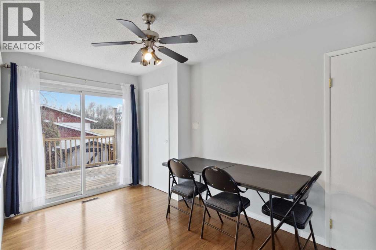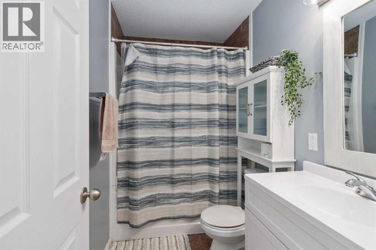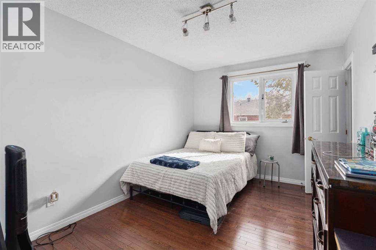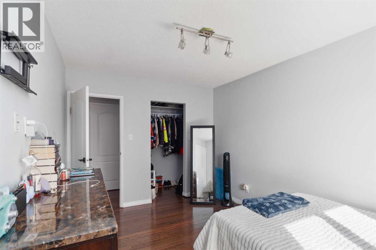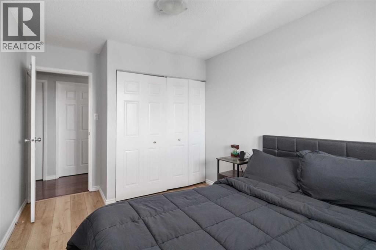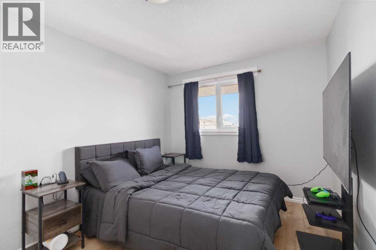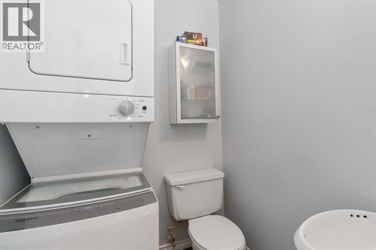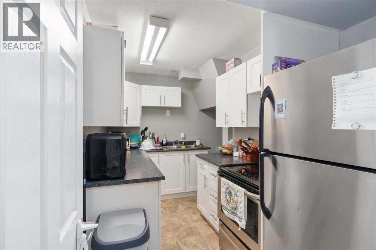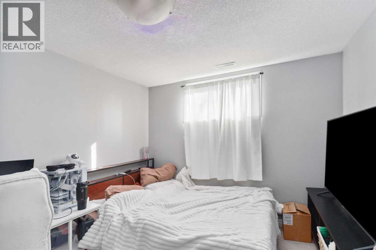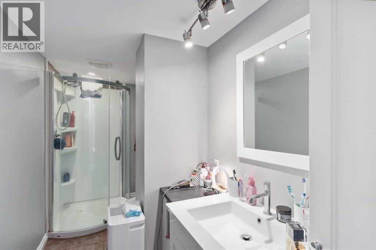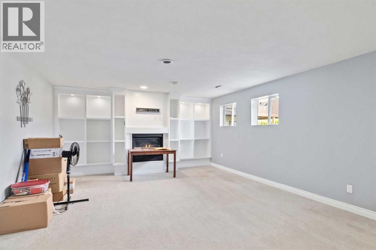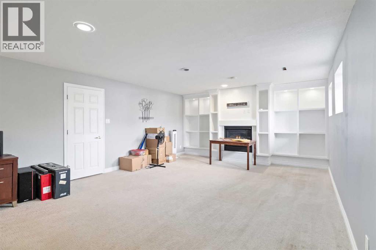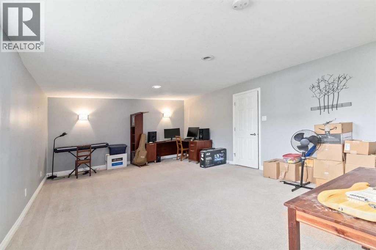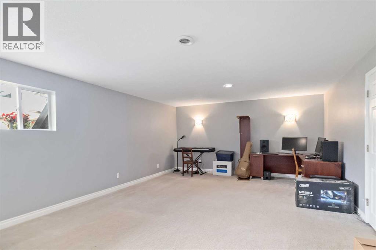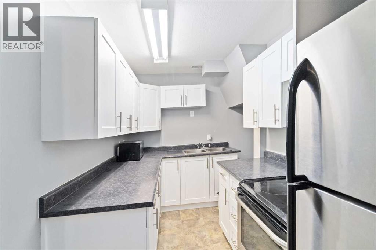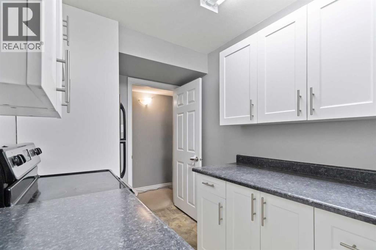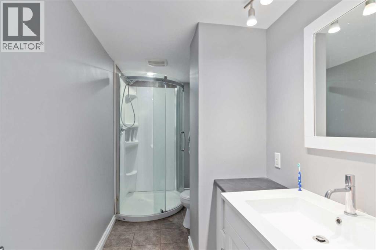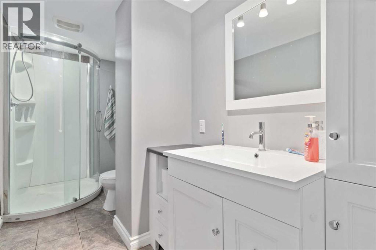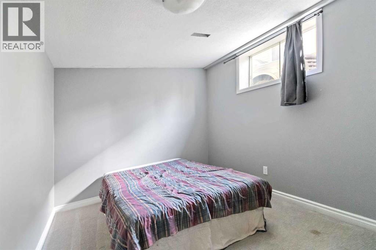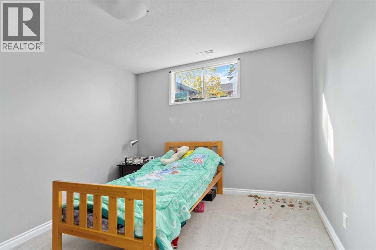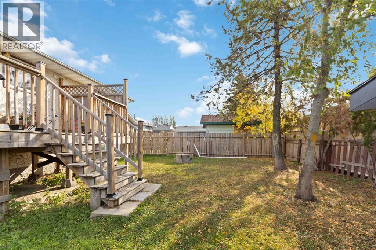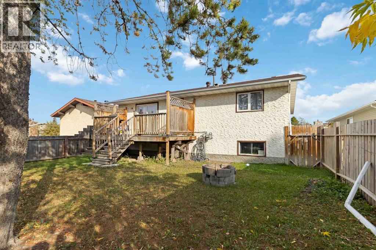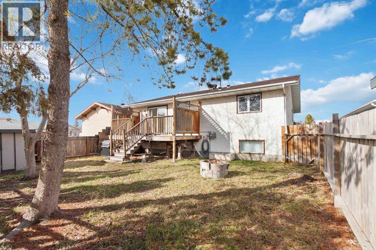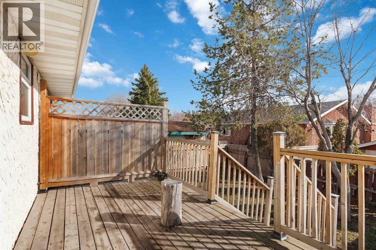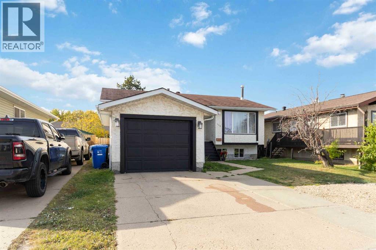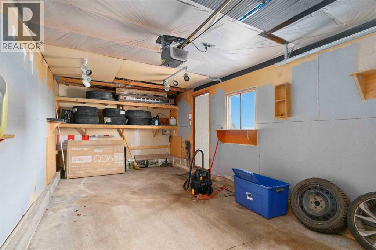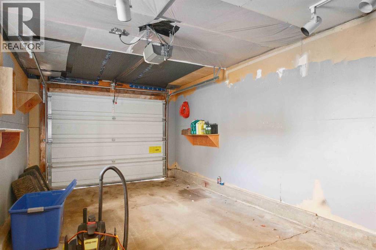We are a fully licensed real estate company that offers full service but at a discount commission. In terms of services and exposure, we are identical to whoever you would like to compare us with. We are on MLS®, all the top internet real estates sites, we place a sign on your property ( if it's allowed ), we show the property, hold open houses, advertise it, handle all the negotiations, plus the conveyancing. There is nothing that you are not getting, except for a high commission!
166 Erindale Road, Fort McMurray
Quick Summary
MLS®#A2261109
Property Description
OFFERING AN EXCELLENT OPPORTUNITY TO LIVE IN THE SPACIOUS UPPER LEVEL & RENT THE LOWER LEVEL TO KEEP MORE CASH IN YOUR POCKET! Welcome to your future home at 166 Erindale Rd, a stunning bi-level residence that epitomizes comfort and convenience, wrapped in modern upgrades and surrounded by key community amenities. This home offers a promising blend of style, function, and investment potential. Nestled within a vibrant neighborhood of Thickwood, this house spans a total of 2,370 sq ft. The upper level features an elegantly updated 1,223 sq ft space, while the lower level provides an additional 1,147 sq ft. The property houses five generous bedrooms and three well-appointed bathrooms, accommodating both large families or the excellent opportunity of living upstairs and renting out the spacious and bright lower level to cover almost your total mortgage cost. Upon entering the upper level, you are greeted by a spacious front living room with hardwood floors, large front window, and a vaulted ceiling that leads to your updated kitchen, complete with a pantry and modern, bright white cabinetry, setting a welcoming tone to the home’s aesthetic. The open-concept living area includes hardwood floors that extend into the primary bedroom, which boasts a convenient 2-piece ensuite. Three bedrooms on this level ensure ample space for family members and work-from-home setups. The main bathroom has been beautifully renovated, enhancing the home's appeal. This main level continues with a large dining room with sliding garden doors leading to your large rear deck and private yard offering loads of mature trees and a garden shed. The main bathroom has been beautifully renovated with tile floors, tile tub surround, and a well-appointed vanity. There are 3 bedrooms on this level. The primary bedroom features a 2 pc ensuite plus your upper-level laundry room. Transition to the lower level with a separate entrance to discover a full basement featuring a large recreation room with a gas fireplace, creating a cozy gathering spot. This level also includes two large bedrooms, a fully equipped kitchen, a renovated full bathroom, and an in-suite laundry room, ideal for additional family members, guests, or renters. This space has been updated with new carpet. The home sits on a beautifully treed and fenced lot, providing privacy and aesthetic pleasure. The attached oversized single garage is insulated and drywalled and equipped with an updated overhead door. A front driveway complements the garage, offering ample parking space. Recent updates in living here mean having essential amenities within easy reach. Westwood Community High School, and 2 elementary schools in quick walking distance, making this location ideal for families with school-age children. For recreation, Thickwood Dog Park is a mere 300 meters from the doorstep, perfect for afternoon walks and weekend picnics. Public and site transportation options are also conveniently close. Call today for your personal tour. (id:32467)
Property Features
Ammenities Near By
- Ammenities Near By: Park, Playground, Schools, Shopping
Building
- Appliances: Refrigerator, Dishwasher, Stove, Washer & Dryer
- Architectural Style: Bi-level
- Basement Development: Finished
- Basement Features: Separate entrance
- Basement Type: Full (Finished)
- Construction Style: Detached
- Cooling Type: None
- Exterior Finish: Stucco
- Fireplace: Yes
- Flooring Type: Carpeted, Hardwood, Laminate
- Interior Size: 1224 sqft
- Building Type: House
- Utility Water: Municipal water
Features
- Feature: Closet Organizers
Land
- Land Size: 4820.13 sqft|4,051 - 7,250 sqft
- Sewer: Municipal sewage system
Ownership
- Type: Freehold
Structure
- Structure: Deck
Zoning
- Description: R1S
Information entered by COLDWELL BANKER UNITED
Listing information last updated on: 2025-11-03 17:41:48
Book your free home evaluation with a 1% REALTOR® now!
How much could you save in commission selling with One Percent Realty?
Slide to select your home's price:
$500,000
Your One Percent Realty Commission savings†
$500,000
One Percent Realty's top FAQs
We charge a total of $7,950 for residential properties under $400,000. For residential properties $400,000-$900,000 we charge $9,950. For residential properties over $900,000 we charge 1% of the sale price plus $950. Plus Applicable taxes, of course. We also offer the flexibility to offer more commission to the buyer's agent, if you want to. It is as simple as that! For commercial properties, farms, or development properties please contact a One Percent agent directly or fill out the market evaluation form on the bottom right of our website pages and a One Percent agent will get back to you to discuss the particulars.
Yes, and yes.
Learn more about the One Percent Realty Deal

