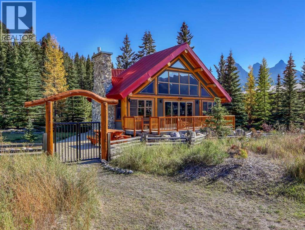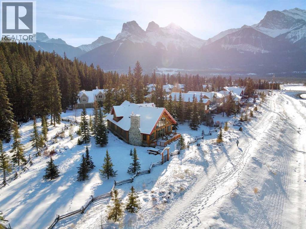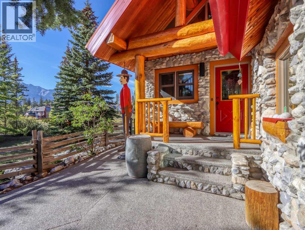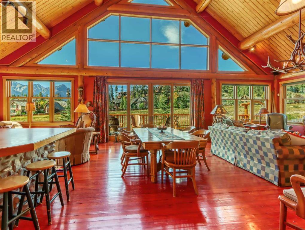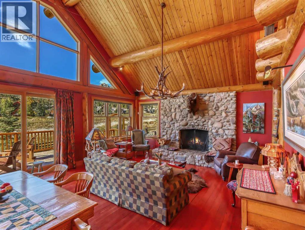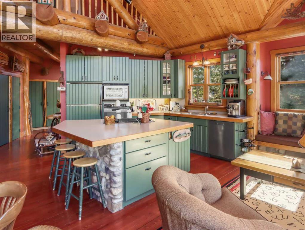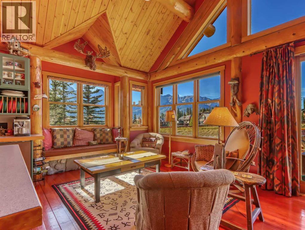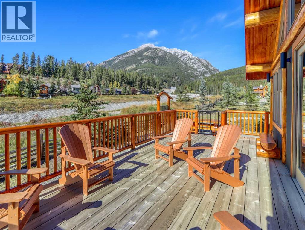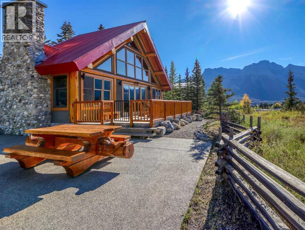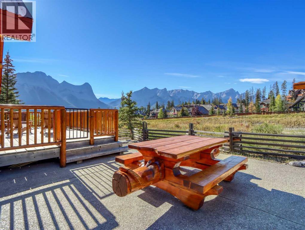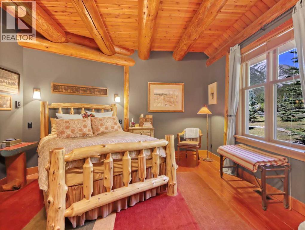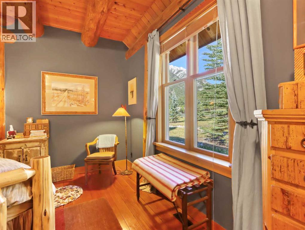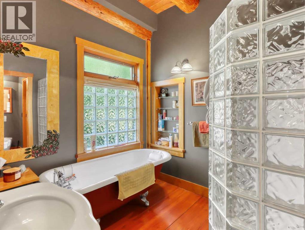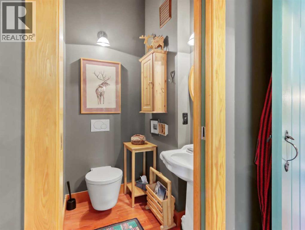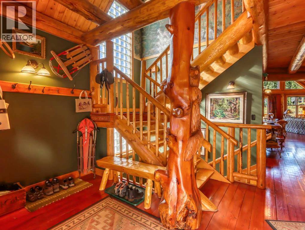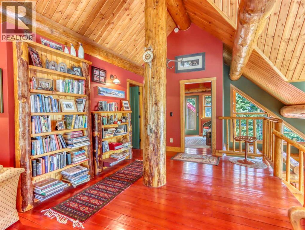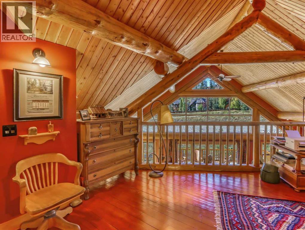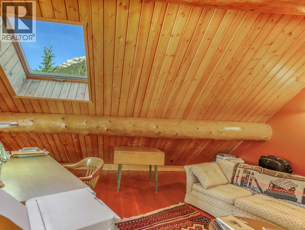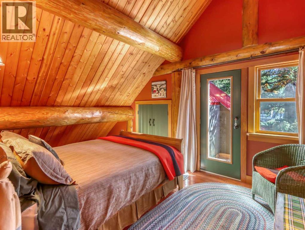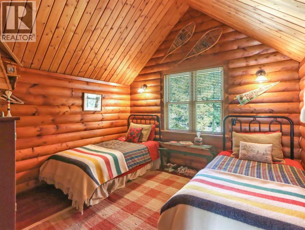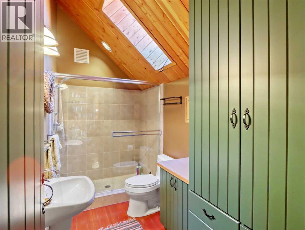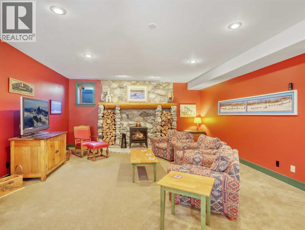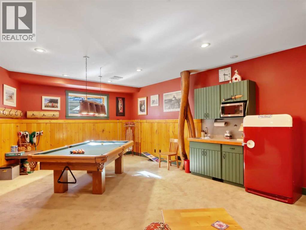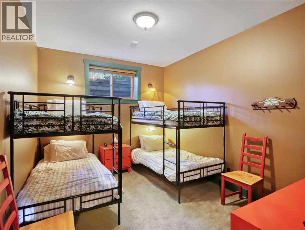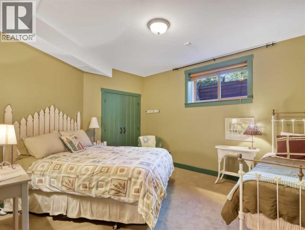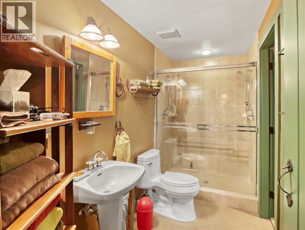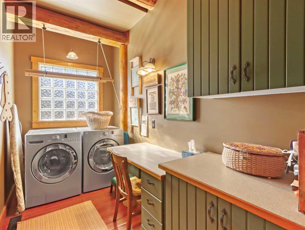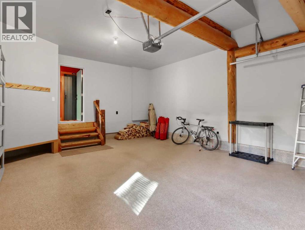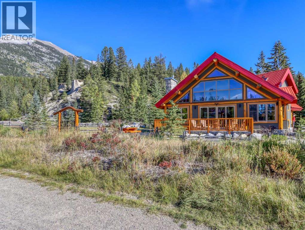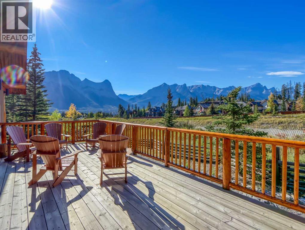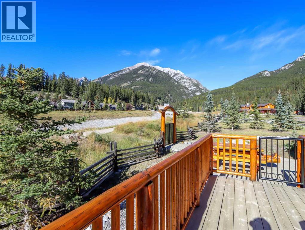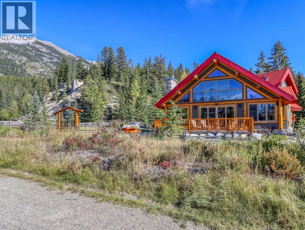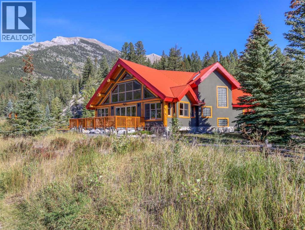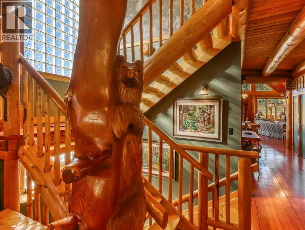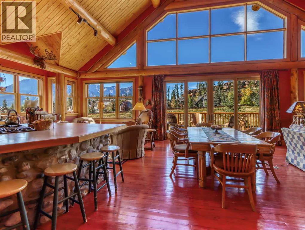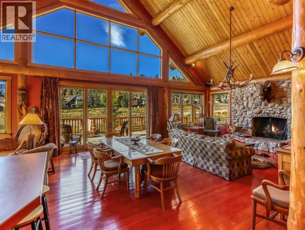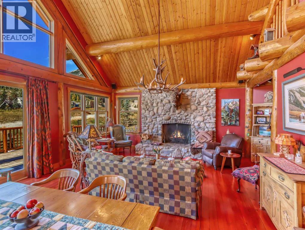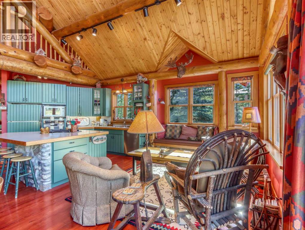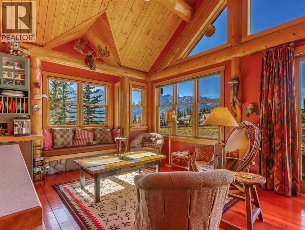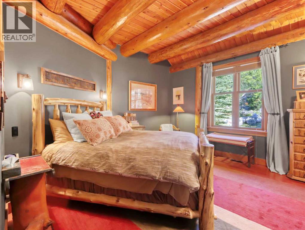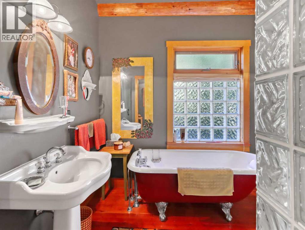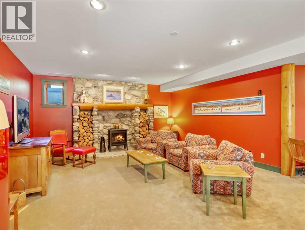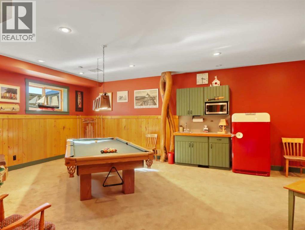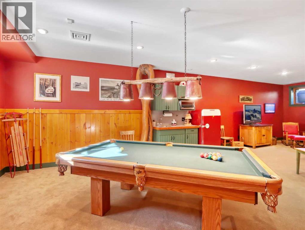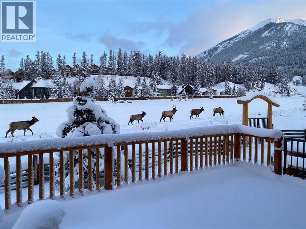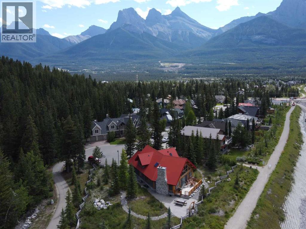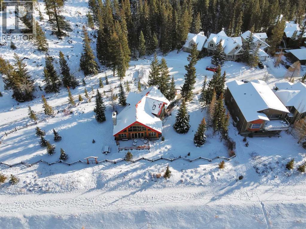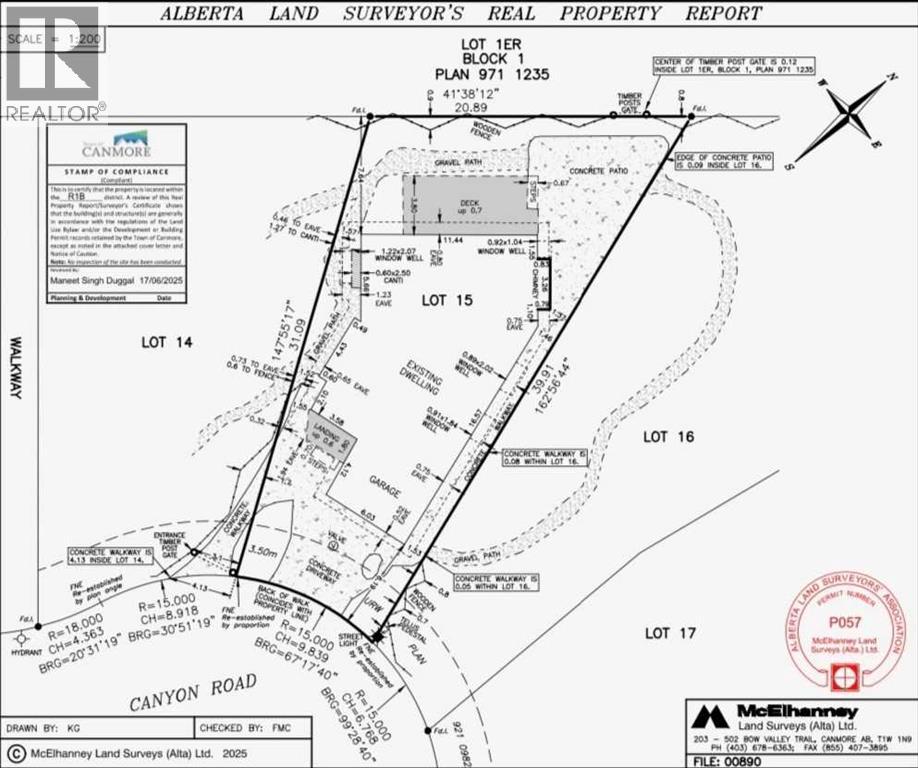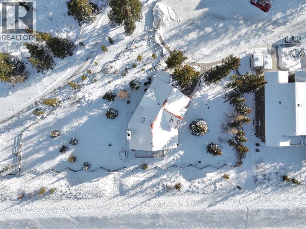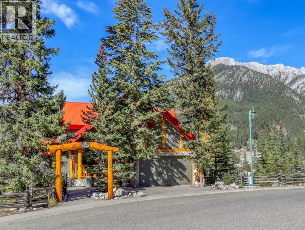We are a fully licensed real estate company that offers full service but at a discount commission. In terms of services and exposure, we are identical to whoever you would like to compare us with. We are on MLS®, all the top internet real estates sites, we place a sign on your property ( if it's allowed ), we show the property, hold open houses, advertise it, handle all the negotiations, plus the conveyancing. There is nothing that you are not getting, except for a high commission!
15 Canyon Road, Canmore
Quick Summary
MLS®#A2260273
Property Description
This stunning fully furnished Canmore retreat, lovingly known as The Westwind, offers the perfect blend of craftsmanship, comfort, and mountain-inspired design. With 3,906 square feet of thoughtfully planned living space, the home captures the essence of Rocky Mountain living, filled with natural light from expansive windows that frame breathtaking views in every direction. The main floor showcases a soaring great room with vaulted ceilings and a wall of windows that draw the mountains inside. An open-concept kitchen and dining area create a warm and welcoming space for entertaining, while the deck and patio provide an unparalleled 180-degree vantage point of Canmore’s peaks. Step from the patio directly onto the town’s extensive trail system, making adventure part of everyday living. Also on this level, the primary suite with ensuite bath and large laundry room which allows the ease of single-level living. Upstairs, two additional bedrooms, a spacious loft that overlooks the great room (do not miss the skylight mountain view) and a full bath provide plenty of space for family and guests. The lower level continues the theme of gathering, with a large games room, wet bar, and family room, complemented by two more bedrooms and another full bath—an ideal setup for entertaining, relaxing, or hosting loved ones.The story of The Westwind began in 1992, when the owners purchased the lot at 15 Canyon Road and set out to build their dream “log cabin in the mountains.†Working with friends, local trades, and a log builder from Adams Lake, BC, they watched the home rise piece by piece, each log carefully placed, creating a structure both timeless and enduring. For 32 years, this home has been a cherished gathering place for family and friends, the backdrop to countless celebrations, ski days, hikes, and holidays. With its curated mountain décor and design envisioned by the original owners, the home has always fit like a slipper—cozy, comfortable, and welcoming. Yet, as their children have grown and moved away, the time has come to pass this beloved retreat on to a new family, with the hope that they, too, will carry on its traditions and create memories of their own.Living at The Westwind means more than owning a home—it means becoming part of a mountain lifestyle. From the sunny deck, affectionately nicknamed “the beach,†the ever-changing views inspire awe day after day. The liveliness of joggers, dog walkers, strollers, and mountain bikers passing along the creek path brings energy to the setting, while elk often wander through in winter, sometimes resting inside the split-rail fence. Away from the bustle of downtown, the property sits at the built end of Cougar Creek, where the gentle sound of water provides a natural soundtrack, and the stars shine brighter than city skies. Big logs, timeless design, and natural light combine to create a true mountain home—one that was dreamed, built, and cherished for decades. Now, the opportunity awaits for another family to step into (id:32467)
Property Features
Ammenities Near By
- Ammenities Near By: Schools, Shopping
Building
- Appliances: Washer, Refrigerator, Dishwasher, Stove, Dryer, Microwave, Window Coverings, Garage door opener
- Basement Development: Finished
- Basement Type: Full (Finished)
- Construction Style: Detached
- Cooling Type: None
- Exterior Finish: Log, Stone, Stucco, Wood siding
- Fireplace: Yes
- Flooring Type: Carpeted, Wood
- Interior Size: 2586 sqft
- Building Type: House
- Stories: 2
Features
- Feature: See remarks, Wet bar, Closet Organizers, Level
Land
- Land Size: 501.5 m2|4,051 - 7,250 sqft
Ownership
- Type: Freehold
Structure
- Structure: Deck
Zoning
- Description: R1
Information entered by ROYAL LEPAGE SOLUTIONS
Listing information last updated on: 2026-01-13 23:09:53
Book your free home evaluation with a 1% REALTOR® now!
How much could you save in commission selling with One Percent Realty?
Slide to select your home's price:
$500,000
Your One Percent Realty Commission savings†
$500,000
One Percent Realty's top FAQs
We charge a total of $7,950 for residential properties under $400,000. For residential properties $400,000-$900,000 we charge $9,950. For residential properties over $900,000 we charge 1% of the sale price plus $950. Plus Applicable taxes, of course. We also offer the flexibility to offer more commission to the buyer's agent, if you want to. It is as simple as that! For commercial properties, farms, or development properties please contact a One Percent agent directly or fill out the market evaluation form on the bottom right of our website pages and a One Percent agent will get back to you to discuss the particulars.
Yes, and yes.
Learn more about the One Percent Realty Deal

