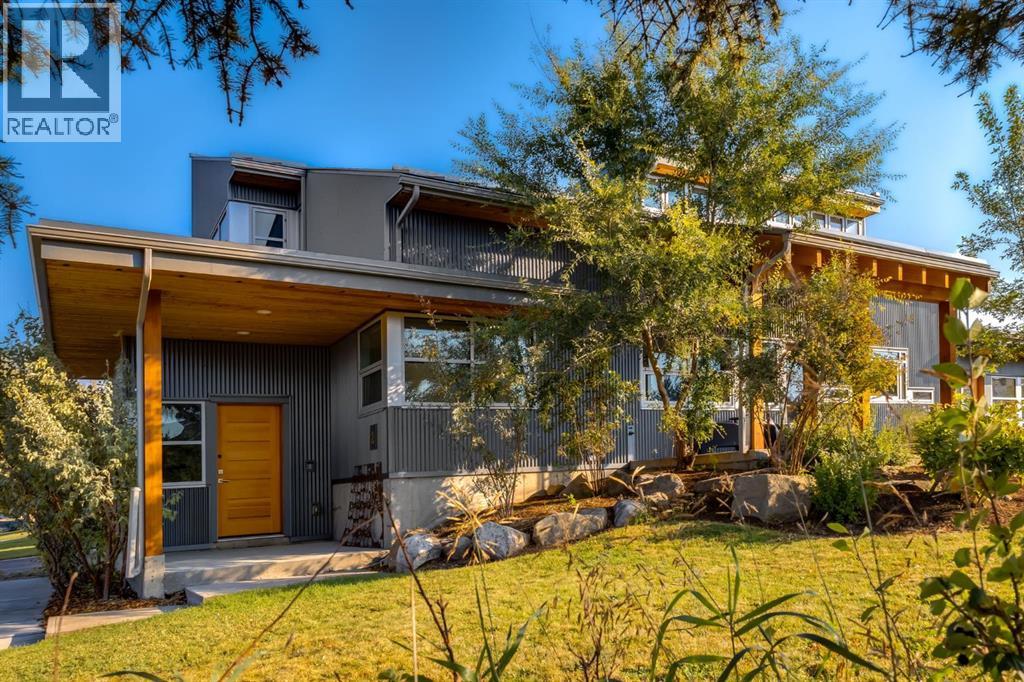We are a fully licensed real estate company that offers full service but at a discount commission. In terms of services and exposure, we are identical to whoever you would like to compare us with. We are on MLS®, all the top internet real estates sites, we place a sign on your property ( if it's allowed ), we show the property, hold open houses, advertise it, handle all the negotiations, plus the conveyancing. There is nothing that you are not getting, except for a high commission!
2 Deibert Close SW, High River
Quick Summary
MLS®#A2260145
Property Description
A truly one-of-a-kind property! Designed by Bernd Hermanski Architect, this energy-efficient, architecturally significant home is a testament to modern, sustainable living. Situated across from a picturesque park, this is a rare opportunity to own a custom-built masterpiece with unparalleled security.Built Slab-on-Grade for Peace of Mind: Forget the stress of the 2013 flood & potential basement issues. This home is uniquely constructed slab-on-grade, specifically designed to withstand another 100-year flood event, offering absolute peace of mind in High River.Striking & Durable Exterior: The home presents a bold, contemporary aesthetic with its incredibly durable, low-maintenance corrugated metal exterior & sloped metal roof—both engineered to withstand severe weather. The look is softened by natural wood soffits & exposed beams. The expansive yard includes minimalistic landscaping, a greenhouse, & an oversized, double-detached insulated garage.Exceptional Eco-Friendly Features: Built for efficiency, the home features a high-efficiency Boiler System for the whole-house in-floor heating (under all concrete surfaces), an HRV system for fresh air & humidity control, & a cozy wood-burning stove in the main living area. Interior Design & Main Floor Highlights:• Architectural Excellence: The open-concept, two-story layout is defined by dramatic exposed wood beams, exposed ducting, & sleek steel-framed windows. The open wood staircase & polished concrete floors reinforce the architectural aesthetic.• Kitchen: A minimalist, industrial-inspired kitchen boasts concrete countertops, a contrasting butcher block island, large sit-up island, open shelving, & a large walk-in pantry.• Four-Season Sunroom: A bright, heated sunroom with a sink & exterior access extends from the kitchen, perfect for the avid gardener.• Main Floor Primary Retreat: The primary bedroom features a unique Jack & Jill ensuite with a stand-up shower, soaker tub, & access to a private, fenced out door courtyard that includes a rough-in for an outdoor shower.• Functional Spaces: The main floor also includes a dedicated office/guest room overlooking the park, a spacious mudroom with storage, & a separate utility/laundry room with high-end Miele washer & dryer & a utility sink.Upper Level Comfort (Wool Carpet Throughout):The second level is open to below, maximizing the heat from the wood stove. This level offers a large bedroom overlooking the park, two additional generously sized rooms - one of which could be a dedicated family room, a full bathroom with double sinks & a convenient laundry chute, & a large storage/playroom tucked under the sloped roof.Unmatched Lifestyle:Live in a custom home where cutting-edge design meets practicality & environmental consciousness. Enjoy a safe, durable, & energy-efficient lifestyle built on solid ground.Don't miss the opportunity to own this High River one-of-a-kind home. Book your private viewing today! (id:32467)
Property Features
Ammenities Near By
- Ammenities Near By: Golf Course, Park, Playground, Schools, Shopping
Building
- Appliances: Washer, Refrigerator, Dishwasher, Stove, Dryer, Freezer
- Basement Type: None
- Construction Style: Detached
- Cooling Type: None
- Exterior Finish: Metal
- Fireplace: Yes
- Flooring Type: Carpeted, Concrete
- Interior Size: 3220 sqft
- Building Type: House
- Stories: 2
Features
- Feature: See remarks, Back lane, Closet Organizers, No Smoking Home
Land
- Land Size: 905.8 m2|7,251 - 10,889 sqft
Ownership
- Type: Freehold
Zoning
- Description: TND
Information entered by eXp Realty
Listing information last updated on: 2025-10-16 15:42:03
Book your free home evaluation with a 1% REALTOR® now!
How much could you save in commission selling with One Percent Realty?
Slide to select your home's price:
$500,000
Your One Percent Realty Commission savings†
$500,000
Send a Message
One Percent Realty's top FAQs
We charge a total of $7,950 for residential properties under $400,000. For residential properties $400,000-$900,000 we charge $9,950. For residential properties over $900,000 we charge 1% of the sale price plus $950. Plus Applicable taxes, of course. We also offer the flexibility to offer more commission to the buyer's agent, if you want to. It is as simple as that! For commercial properties, farms, or development properties please contact a One Percent agent directly or fill out the market evaluation form on the bottom right of our website pages and a One Percent agent will get back to you to discuss the particulars.
Yes, and yes.
Learn more about the One Percent Realty Deal
Anna Madden Associate
- Phone:
- 587-830-2405
- Email:
- anna.madden05@gmail.com
- Support Area:
- Calgary, Airdrie, Cochrane, chestermere, Langdon, Okotoks, High river, Olds, Rocky View, Foothills
Experienced Residential Realtor serving Calgary and surrounding communities. I have knowledge in buy ...
Full Profile













































