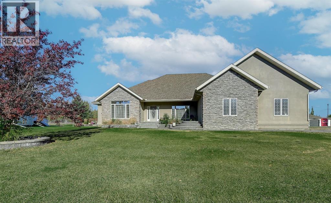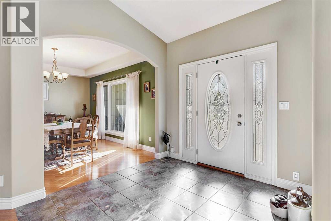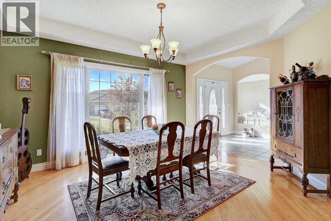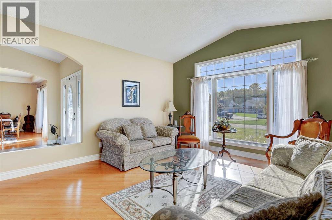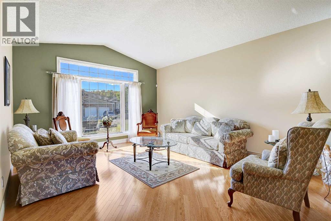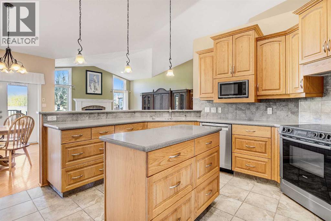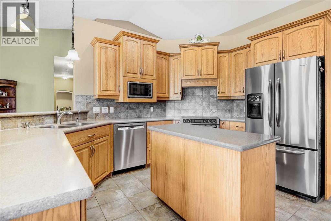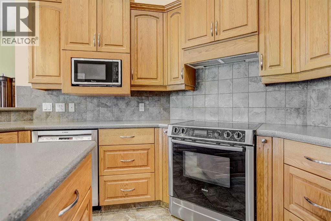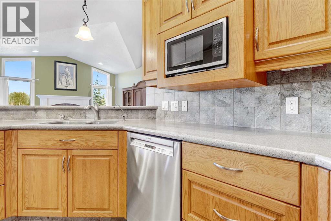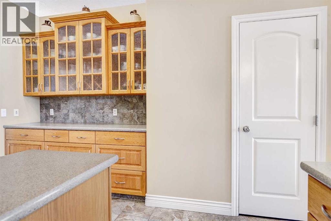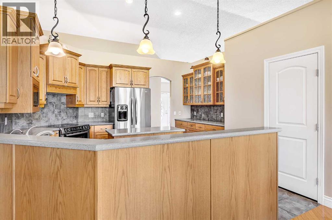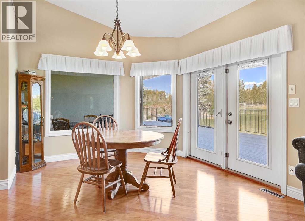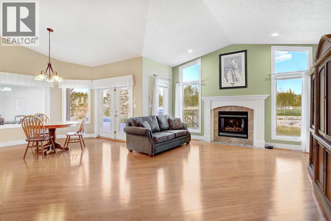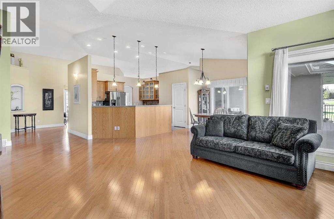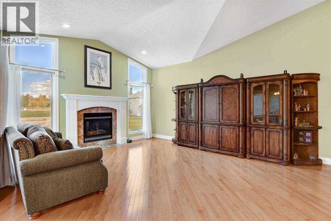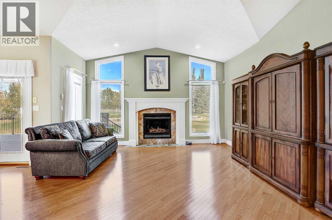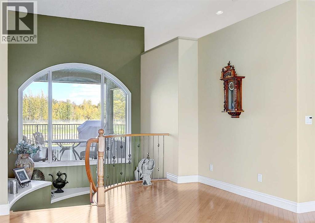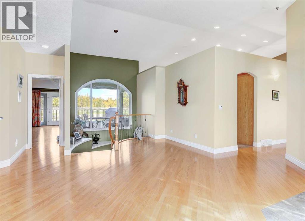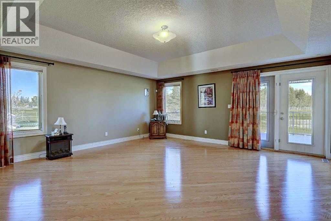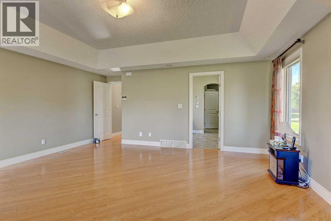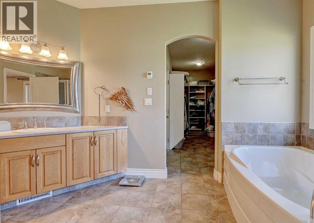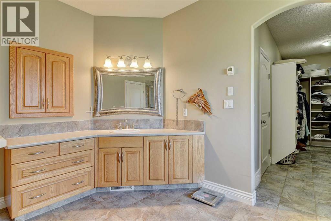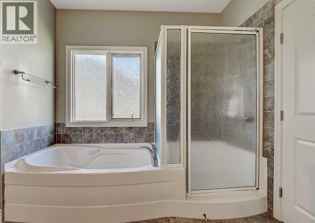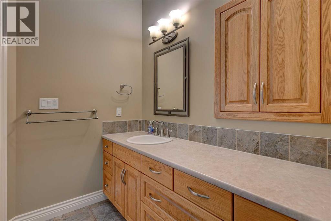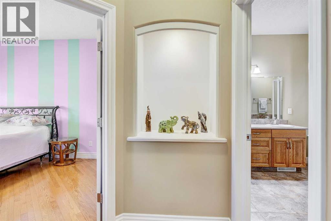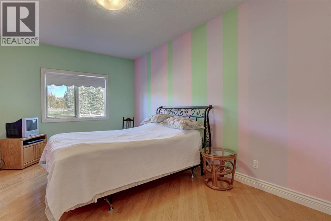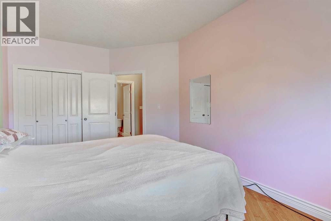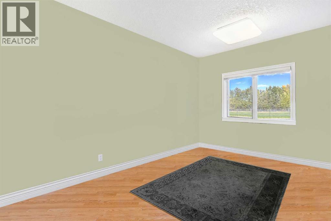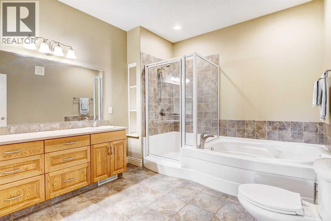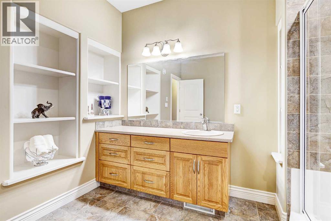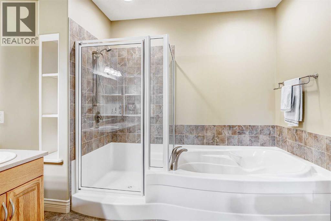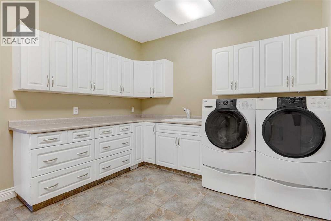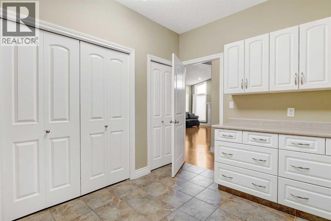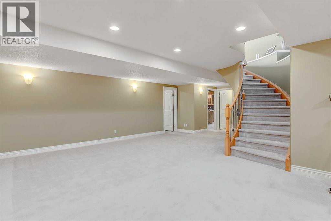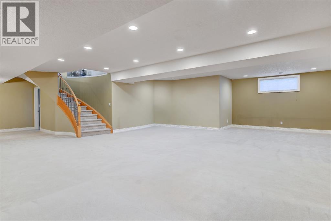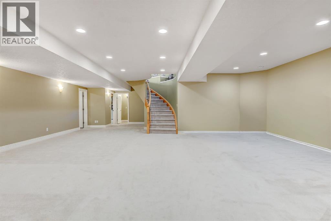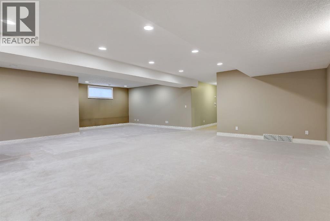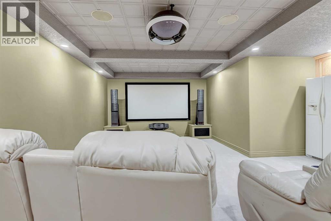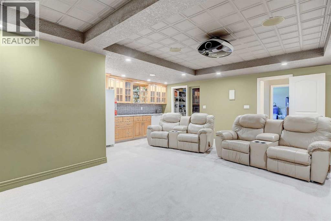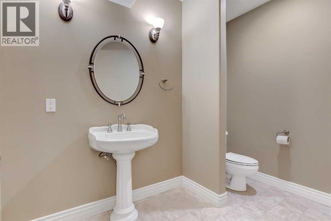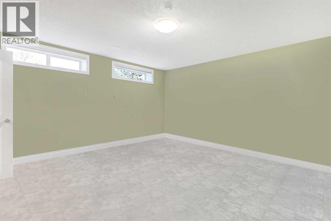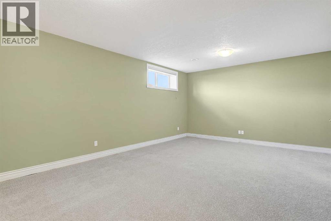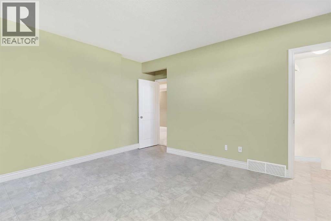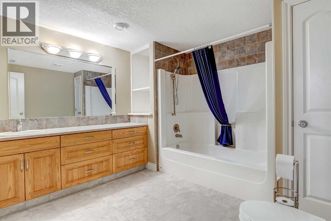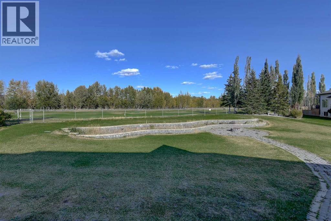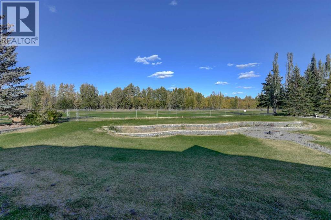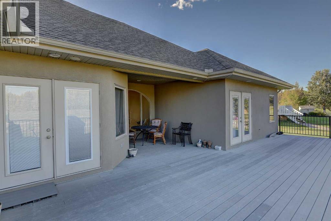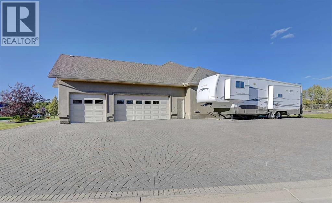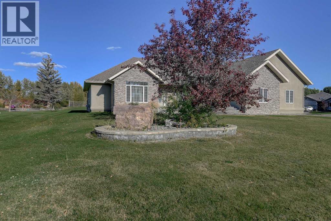We are a fully licensed real estate company that offers full service but at a discount commission. In terms of services and exposure, we are identical to whoever you would like to compare us with. We are on MLS®, all the top internet real estates sites, we place a sign on your property ( if it's allowed ), we show the property, hold open houses, advertise it, handle all the negotiations, plus the conveyancing. There is nothing that you are not getting, except for a high commission!
1716 60017 TWP RD 704A, Rural Grande Prairie No. 1, County of
Quick Summary
- Location
- 1716 60017 TWP RD 704A, Rural Grande Prairie No. 1, County of, Alberta T8W5K2
- Price
- $1,299,000
- Status:
- For Sale
- Property Type:
- Single Family
- Area:
- 3097 sqft
- Bedrooms:
- 3 bed +2
- Bathrooms:
- 5
- Year of Construction:
- 2007
MLS®#A2259442
Property Description
Backing directly onto the Dunes Golf Course, this custom bungalow offers room for both daily family life and entertaining. Hardwood floors run throughout the main level, setting a warm tone the moment you step inside. Off the foyer, a formal dining room with a trayed ceiling and a large window is made for dinner parties, while the vaulted living room offers another refined space for conversation. The kitchen opens up with solid wood cabinetry, a center island, tiled flooring, stainless steel appliances, and nearly 20 ft vaulted ceilings. The walk-in pantry provides even more storage. The breakfast nook, surrounded by windows and patio doors, frames uninterrupted views of the Dunes Golf Course. From here, the vaulted ceilings continue into the family living room, where a gas fireplace anchors the room and tall windows fill it with natural light. The generous size allows kids to sprawl with toys or homework while still keeping everyone connected. The primary suite sits privately on one side of the main floor, with patio doors opening directly onto the deck. With trayed ceilings, room for a king bed plus a sitting area, and a generous walk-in closet with shelving for every season, it feels like a retreat at the end of the day. The ensuite includes a soaker tub, walk-in shower, and wide vanity, while an adjoining jack and jill half bathroom gives opportunity for a primary with dual bathrooms. On the other side of the main floor you’ll find two additional spacious bedrooms and a full bathroom with a soaker tub and shower. A large laundry and mudroom with extensive cabinetry, a sink, and closets completes the main level. A curved staircase leads down to the finished basement with 9-foot ceilings and in-floor heating. The family room here is expansive, with space for billiards, a play area, or another family room. Two oversized bedrooms, full bathroom, and a massive storage room with built-in shelving extend the home’s functionality. The theatre room makes nights in feel s pecial, complete with a projector, large screen, and built-in speakers. A full wet bar with a sink, dishwasher, fridge, and cabinetry turns it into an unparalleled snack zone, keeping the evening flowing without needing to head upstairs. A half bathroom sits nearby for convenience. Outside, the yard is designed to be lived in. Paver walkways lead to a firepit, while the large deck with a gas line and hot tub overlook the golf course with no rear neighbours.The triple car garage offers not only parking, but space and security for vehicles, golf carts, and toys. This home is rounded out with a A/C, central vac, built-in sound system, double-pane windows, and city water. That’s not all, say goodbye to shovelling your driveway!! That’s right, the large driveway is cleared for you all winter long. - for a fee. Spacious, quiet, and set in one of Grande Prairie’s most prestigious neighbourhoods, this property offers a lifestyle few homes can match. Call your REALTOR® (id:32467)
Property Features
Building
- Amenities: Other
- Appliances: Refrigerator, Dishwasher, Range, Garage door opener, Washer & Dryer
- Architectural Style: Bungalow
- Basement Development: Finished
- Basement Type: Full (Finished)
- Construction Style: Detached
- Cooling Type: Central air conditioning
- Fireplace: Yes
- Flooring Type: Carpeted, Hardwood, Tile
- Interior Size: 3097 sqft
- Building Type: House
- Stories: 1
- Utility Water: Municipal water
Features
- Feature: Cul-de-sac, Other, No neighbours behind
Land
- Land Size: 0.64 ac|21,780 - 32,669 sqft (1/2 - 3/4 ac)
- Sewer: Municipal sewage system
Ownership
- Type: Freehold
Structure
- Structure: Deck
Zoning
- Description: RC
Information entered by RE/MAX Grande Prairie
Listing information last updated on: 2026-02-20 18:30:02
Book your free home evaluation with a 1% REALTOR® now!
How much could you save in commission selling with One Percent Realty?
Slide to select your home's price:
$500,000
Your One Percent Realty Commission savings†
$500,000
One Percent Realty's top FAQs
We charge a total of $7,950 for residential properties under $400,000. For residential properties $400,000-$900,000 we charge $9,950. For residential properties over $900,000 we charge 1% of the sale price plus $950. Plus Applicable taxes, of course. We also offer the flexibility to offer more commission to the buyer's agent, if you want to. It is as simple as that! For commercial properties, farms, or development properties please contact a One Percent agent directly or fill out the market evaluation form on the bottom right of our website pages and a One Percent agent will get back to you to discuss the particulars.
Yes, and yes.
Learn more about the One Percent Realty Deal

