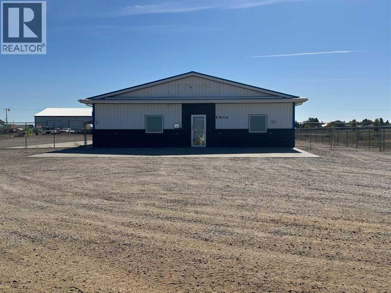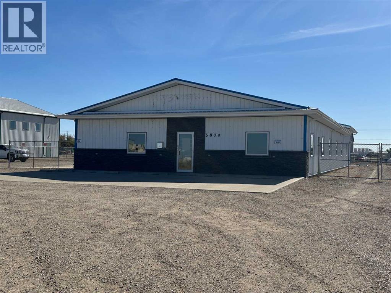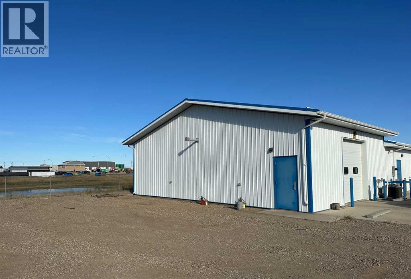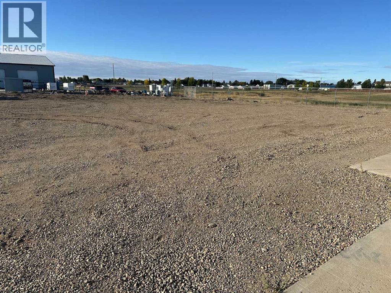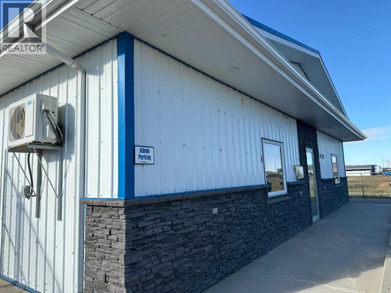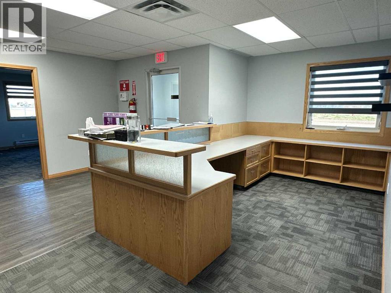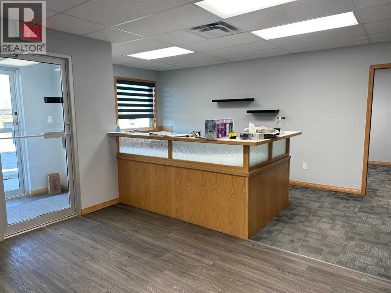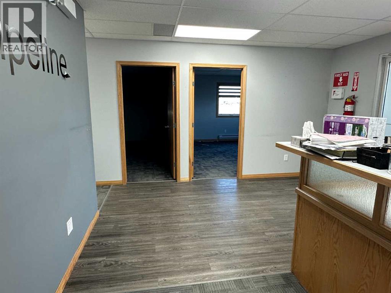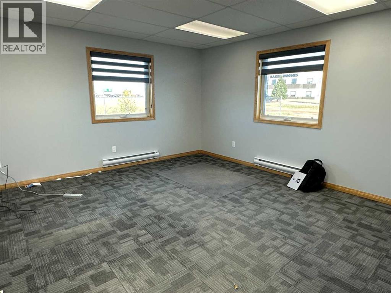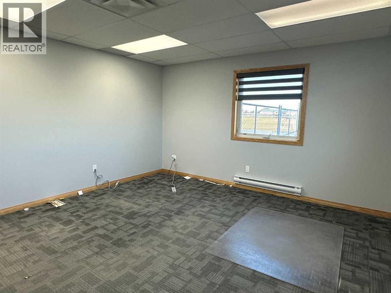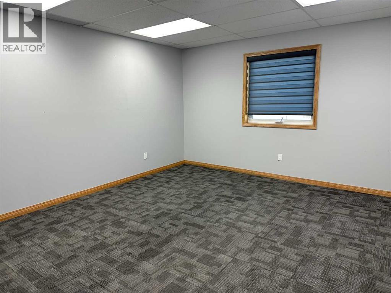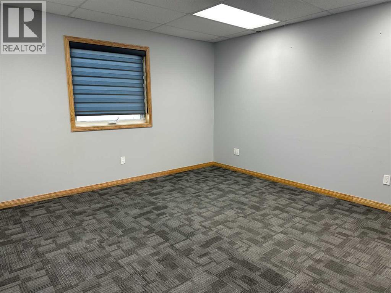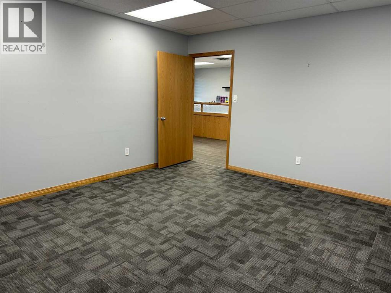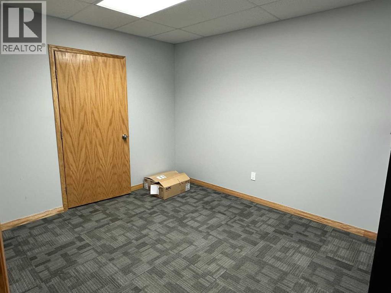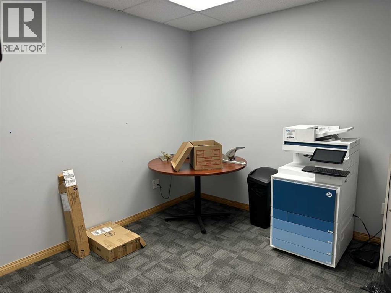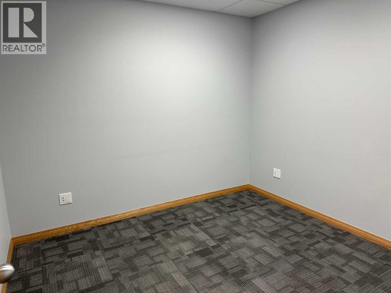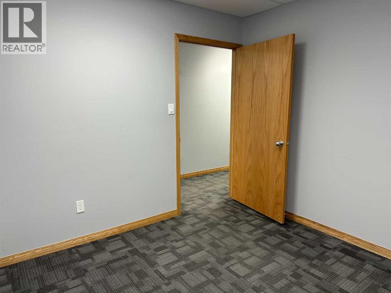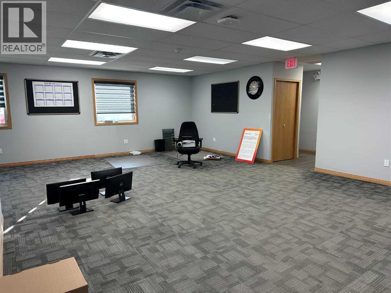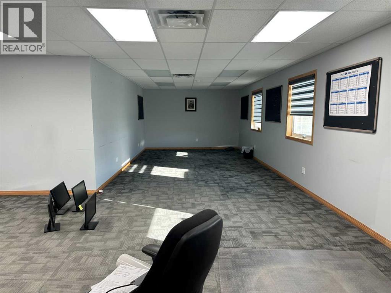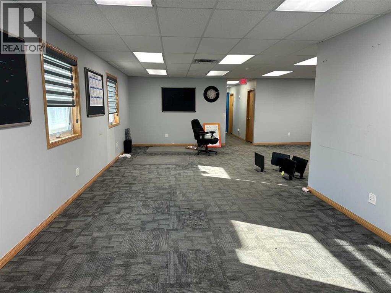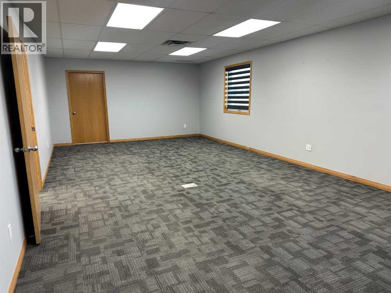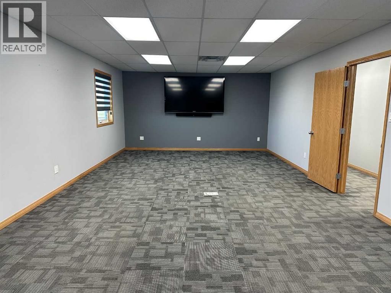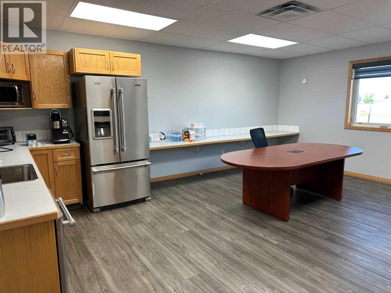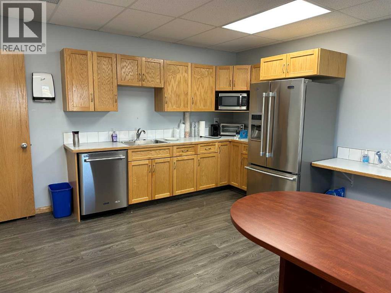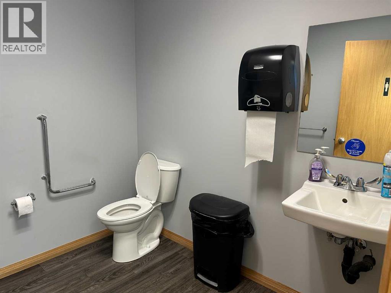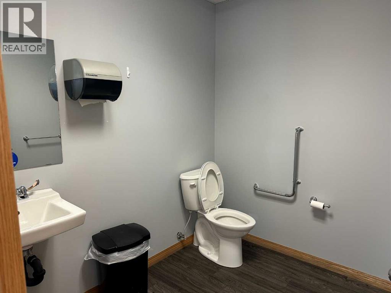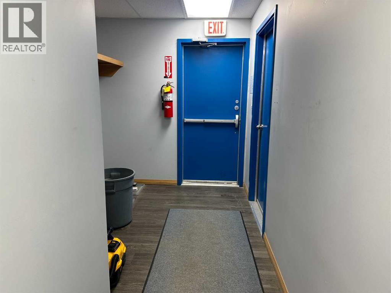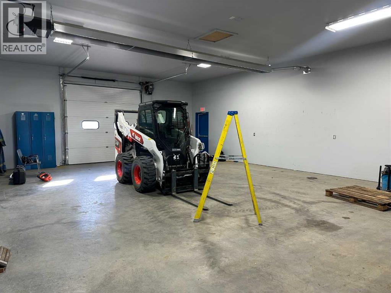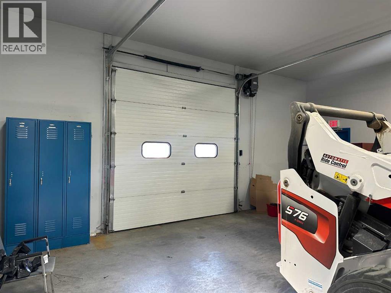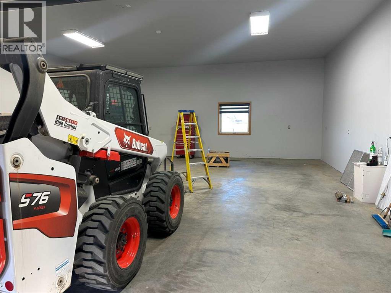We are a fully licensed real estate company that offers full service but at a discount commission. In terms of services and exposure, we are identical to whoever you would like to compare us with. We are on MLS®, all the top internet real estates sites, we place a sign on your property ( if it's allowed ), we show the property, hold open houses, advertise it, handle all the negotiations, plus the conveyancing. There is nothing that you are not getting, except for a high commission!
5800 66 Avenue, Taber
Quick Summary
- Location
- 5800 66 Avenue, Taber, Alberta T1G1G7
- Price
- $14
- Status:
- For lease
- Property Type:
- Industrial
- Area:
- 4672 sqft
- Year of Construction:
- 2015
MLS®#A2258221
Property Description
Set on a full acre in Taber’s Eureka Industrial Area, this 2015-built property is available for lease. Designed for businesses that want office space with just the right amount of shop capacity. The fenced lot offers secure yard storage and plenty of parking, while the low-maintenance metal-and-brick exterior and metal roof keep upkeep to a minimum. At the front, a reception area gives you a clean, professional place to welcome clients. Behind it, a storage room keeps supplies tucked out of sight. Two windowed offices face the hall, with two more enclosed rooms that can be set up as offices, records storage, or flex space depending on how you run your operation. Down the hall from there, a large open bullpen area is ready for cubicles, drafting tables, or workstations. Across the hall, a well-sized boardroom offers space for meetings, safety briefings, or client presentations. There’s also a kitchen/lunchroom that makes longer workdays a little more comfortable. Continue toward the back, where you’ll find two restrooms and then the shop area—about 1,357 sq. ft. of radiant-heated bay space with a 9’6†overhead door. If this space is for you, call your commercially licensed realtor today! (id:32467)
Property Features
Building
- Fireplace: No
- Interior Size: 4672 sqft
Land
- Land Size: Unknown
Zoning
- Description: M-1
Information entered by RE/MAX REAL ESTATE - LETHBRIDGE (TABER)
Listing information last updated on: 2025-09-30 17:40:02
Book your free home evaluation with a 1% REALTOR® now!
How much could you save in commission selling with One Percent Realty?
Slide to select your home's price:
$500,000
Your One Percent Realty Commission savings†
$500,000
One Percent Realty's top FAQs
We charge a total of $7,950 for residential properties under $400,000. For residential properties $400,000-$900,000 we charge $9,950. For residential properties over $900,000 we charge 1% of the sale price plus $950. Plus Applicable taxes, of course. We also offer the flexibility to offer more commission to the buyer's agent, if you want to. It is as simple as that! For commercial properties, farms, or development properties please contact a One Percent agent directly or fill out the market evaluation form on the bottom right of our website pages and a One Percent agent will get back to you to discuss the particulars.
Yes, and yes.
Learn more about the One Percent Realty Deal

