We are a fully licensed real estate company that offers full service but at a discount commission. In terms of services and exposure, we are identical to whoever you would like to compare us with. We are on MLS®, all the top internet real estates sites, we place a sign on your property ( if it's allowed ), we show the property, hold open houses, advertise it, handle all the negotiations, plus the conveyancing. There is nothing that you are not getting, except for a high commission!
3 Trump Place, Red Deer
Quick Summary
MLS®#A2258791
Property Description
Welcome to 3 Trump Place—an exceptional, fully developed executive home located in one of Red Deer’s most desirable, private closes. This 4-bedroom plus den, 3.5-bathroom residence is the perfect blend of timeless elegance and modern design, offering superior craftsmanship and luxurious details throughout. From the moment you arrive, the curb appeal is undeniable. The grand double iron doors open into a dramatic two-storey foyer adorned with granite flooring and an abundance of natural light. The attention to detail is immediately evident in the custom finishings, upscale materials, and thoughtful layout designed for both family living and entertaining. The chef-inspired kitchen is as functional as it is beautiful, featuring rich cherry wood cabinetry, granite countertops, high-end appliances, and a large island with eating bar. A walk-in pantry, full tile backsplash, and undermount sink elevate the space. The adjoining dining area offers access to the covered deck and beautifully landscaped backyard, perfect for outdoor gatherings. The open-concept great room is anchored by a floor-to-ceiling stone fireplace flanked with custom maple shelving, creating a warm and inviting atmosphere. A private main-floor office with French doors, a convenient 2-piece powder room, and a spacious laundry room with built-in cabinetry and a sink complete the main level. Upstairs, the spacious bonus room overlooks the main living area, while the serene primary suite offers vaulted ceilings, large windows, a walk-in closet with built-ins, and a spa-like ensuite featuring a soaker tub, oversized tiled shower, double vanity, and separate water closet. Two additional bedrooms and a beautifully appointed full bathroom are also located on the upper level. The fully finished basement features in-floor heat, granite tile flooring, 9-foot ceilings, a large family room with wet bar, fourth bedroom, a separate den, and a full bathroom. This level adds both comfort and flexibility to suit your family's needs. Additional highlights include air conditioning, built-in sound wiring and high speed cat 5 wiring for high speed gaming etc., solid wood doors, premium light fixtures including chandeliers, and a heated, finished double garage. The backyard is fully fenced with vinyl, offers back-alley access, and includes a firepit area and storage shed. Ideally situated within walking distance to schools, playgrounds, parks, churchs, and all the amenities of both Timberlands and Clearview Market Square, this property combines the best of location, luxury, and lifestyle. Homes of this calibre and setting rarely come to market—experience the quality and attention to detail for yourself at 3 Trump Place. (id:32467)
Property Features
Ammenities Near By
- Ammenities Near By: Golf Course, Schools, Shopping
Building
- Appliances: Refrigerator, Dishwasher, Range, Microwave Range Hood Combo, Oven - Built-In, Window Coverings, Garage door opener, Washer & Dryer
- Basement Development: Finished
- Basement Type: Full (Finished)
- Construction Style: Detached
- Cooling Type: Central air conditioning
- Exterior Finish: Stone, Stucco
- Fireplace: Yes
- Flooring Type: Carpeted, Tile
- Interior Size: 2174 sqft
- Building Type: House
- Stories: 2
Features
- Feature: Back lane, Wet bar, PVC window, Closet Organizers
Land
- Land Size: 5262 sqft|4,051 - 7,250 sqft
Ownership
- Type: Freehold
Structure
- Structure: Shed, Deck
Zoning
- Description: R-L
Information entered by LPT Realty
Listing information last updated on: 2025-10-26 12:08:49
Book your free home evaluation with a 1% REALTOR® now!
How much could you save in commission selling with One Percent Realty?
Slide to select your home's price:
$500,000
Your One Percent Realty Commission savings†
$500,000
Send a Message
One Percent Realty's top FAQs
We charge a total of $7,950 for residential properties under $400,000. For residential properties $400,000-$900,000 we charge $9,950. For residential properties over $900,000 we charge 1% of the sale price plus $950. Plus Applicable taxes, of course. We also offer the flexibility to offer more commission to the buyer's agent, if you want to. It is as simple as that! For commercial properties, farms, or development properties please contact a One Percent agent directly or fill out the market evaluation form on the bottom right of our website pages and a One Percent agent will get back to you to discuss the particulars.
Yes, and yes.
Learn more about the One Percent Realty Deal
Bhavya Soni Associate
- Phone:
- 7807070479
- Email:
- Opendreamdoorswithbhavya@gmail.com
- Support Area:
- Edmonton, Beaumont, Fort Saskatchewan, Spruce Grove, Stony Plain, Sherwood Park, St Albert, Millet, Wetaskiwin, Calmar, Devon, Morinville, Westlock County, Red Deer, Rimbey, Athabasca, Leduc, Falun, Ponoka, Lacombe, Camrose, Thorby, Drayton Valley
Bhavya Soni is one of the top performing full-time agent of One Percent Realty. Her name has been pu ...
Full Profile
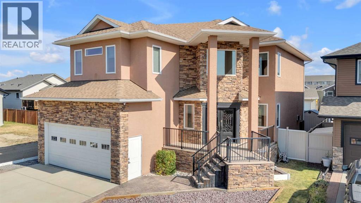
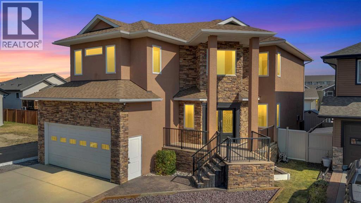
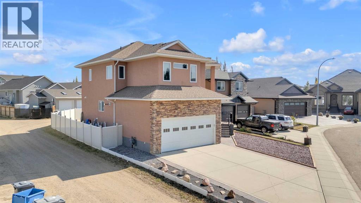
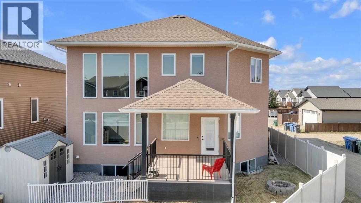
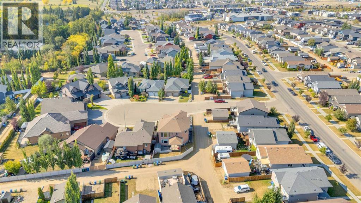
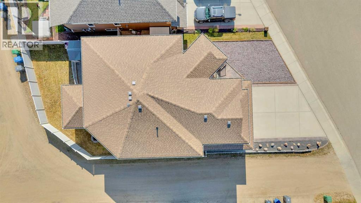
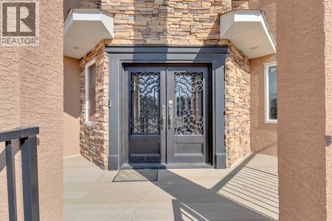
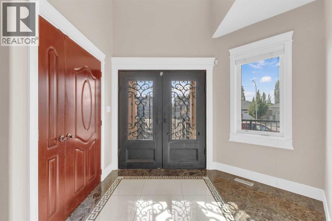
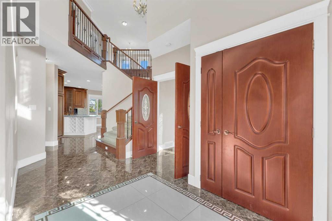
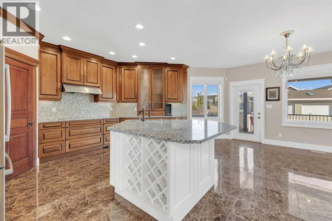
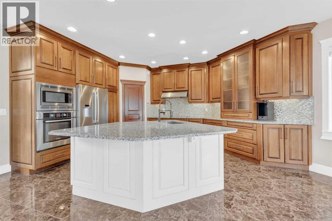
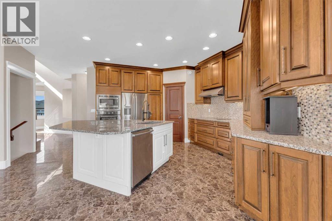
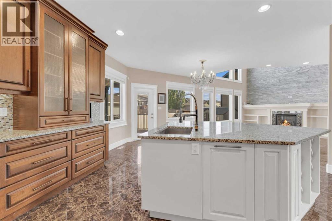
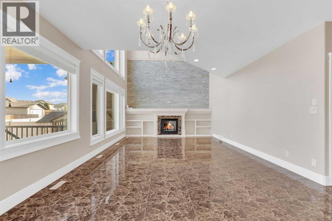
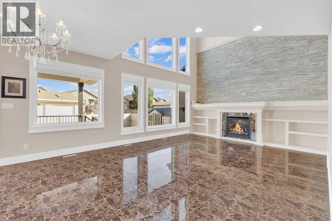
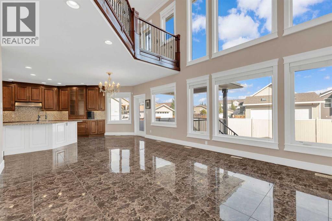
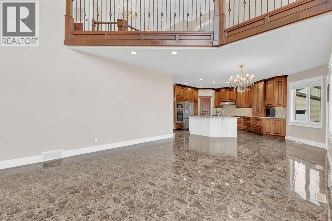
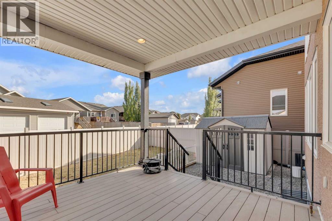
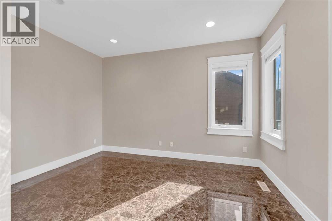
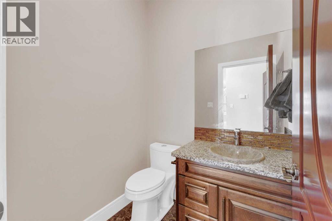
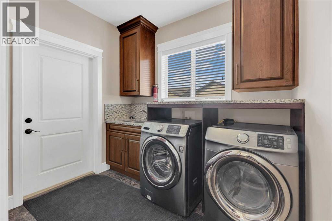
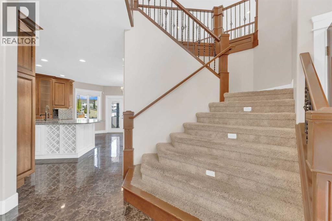
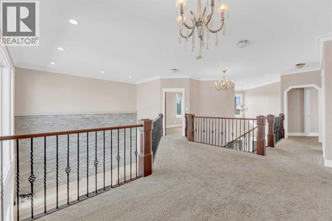
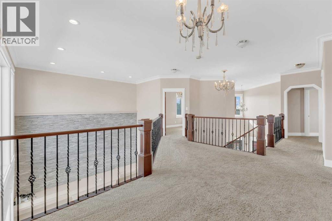
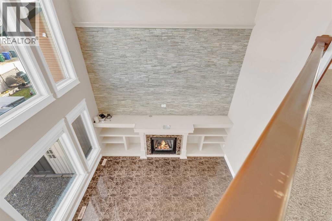
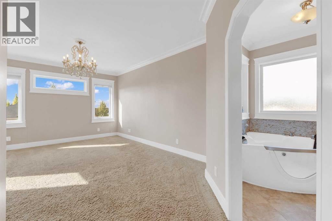
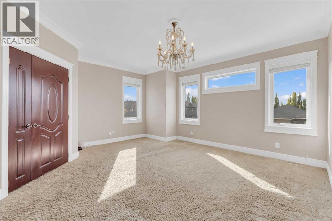
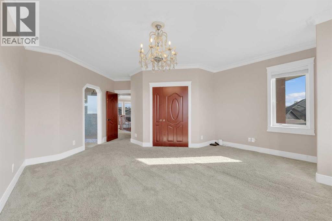
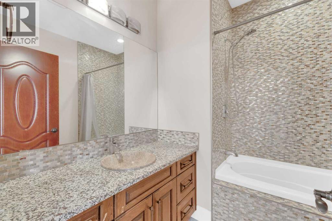
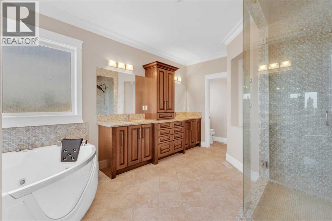
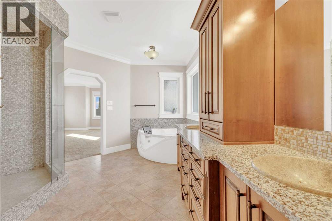
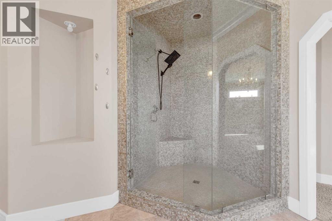
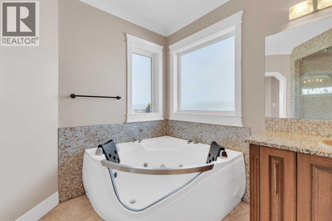
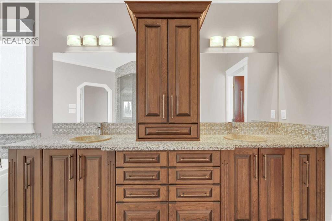
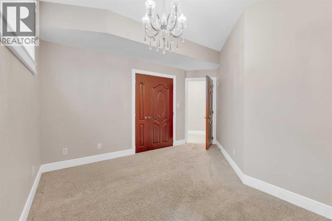
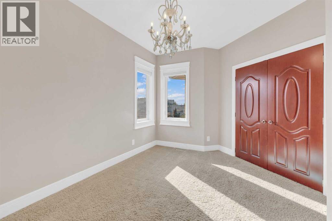
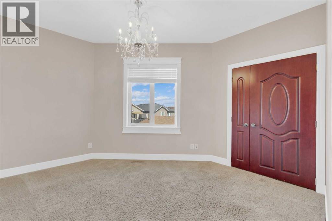
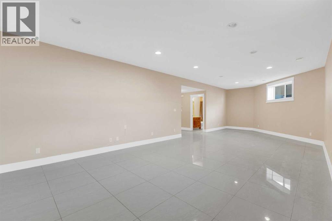
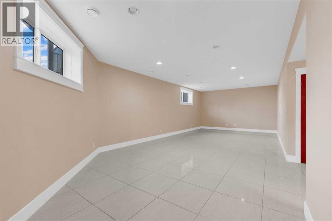
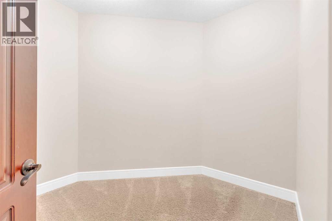
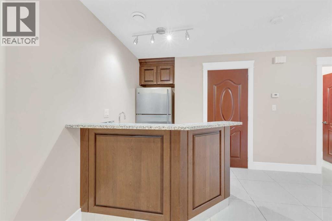
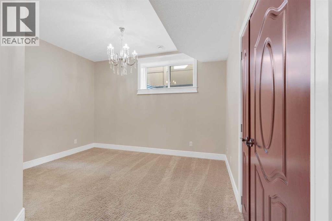
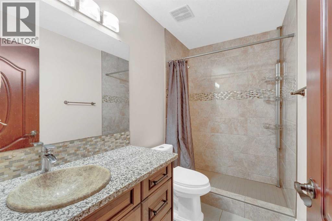
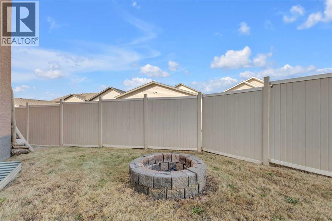
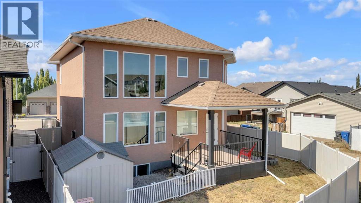
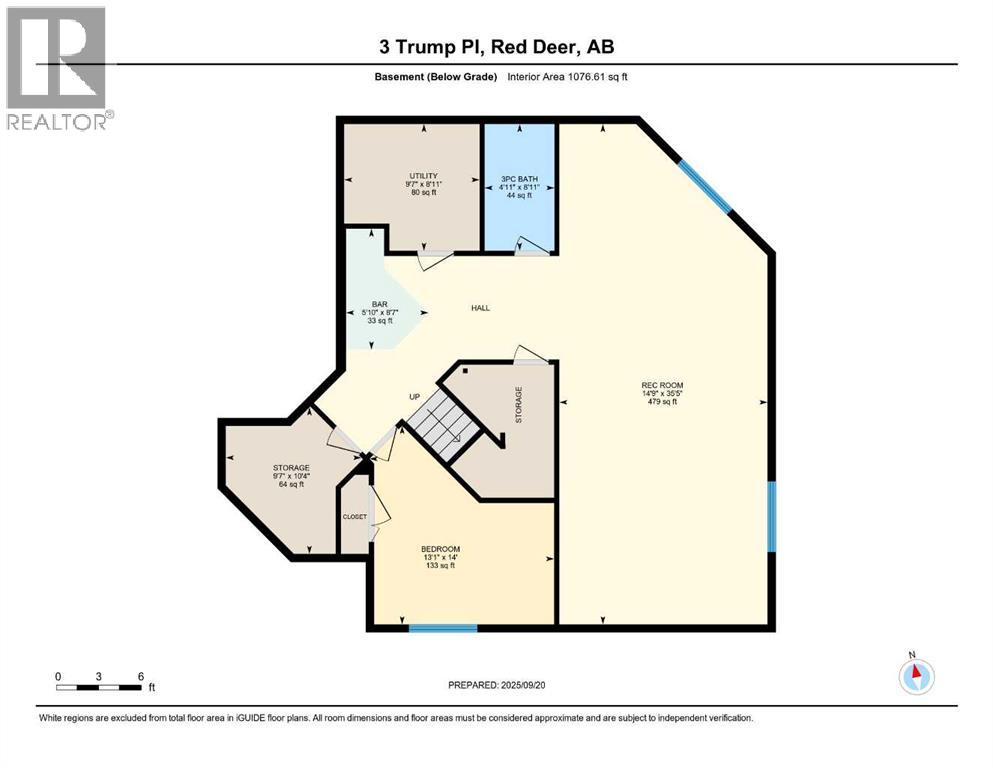
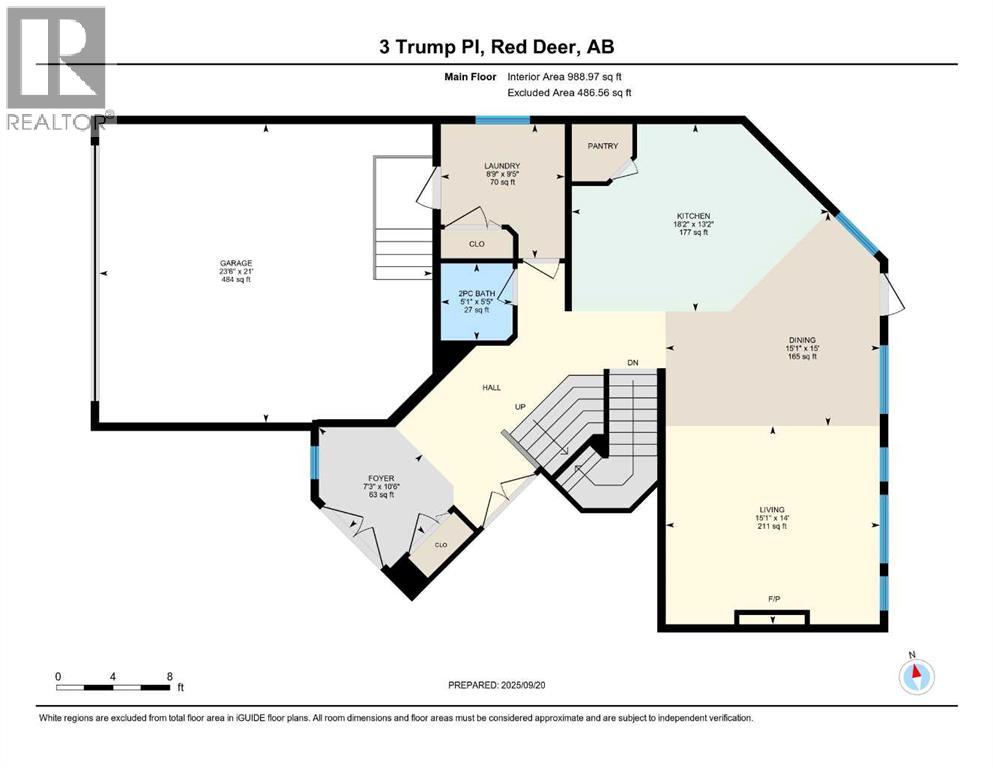
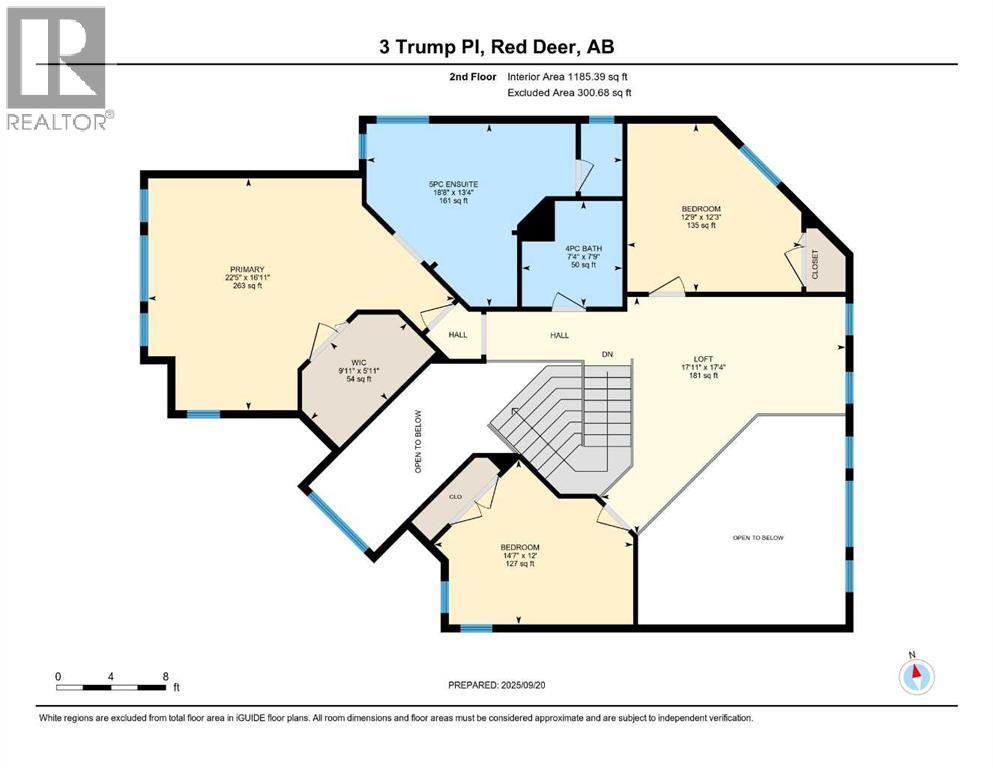
.webp)