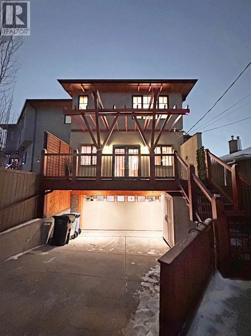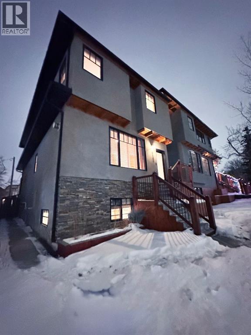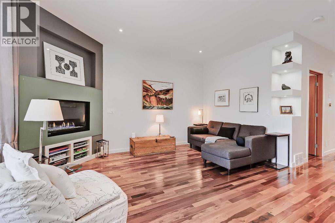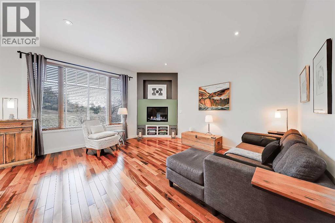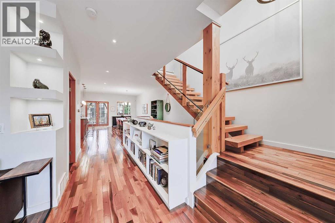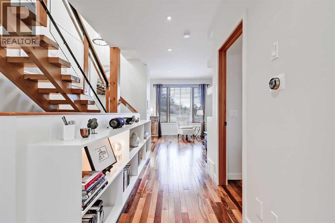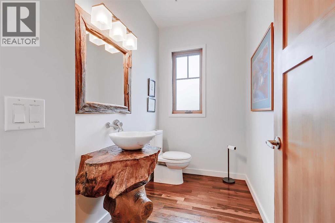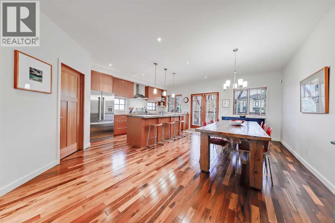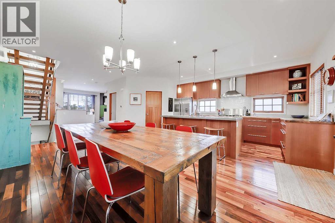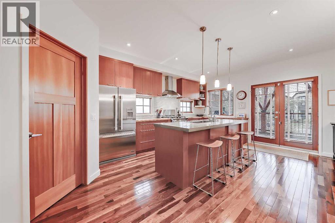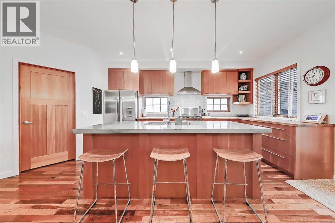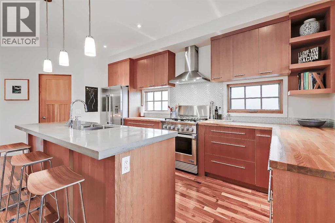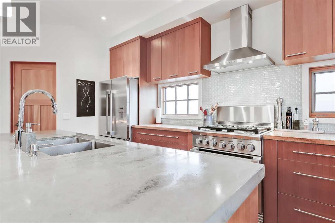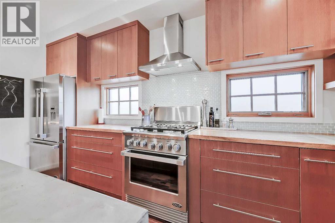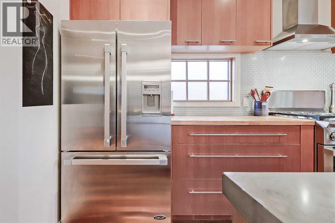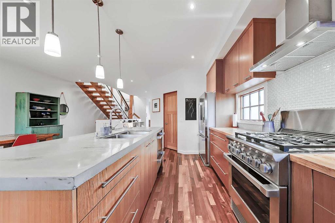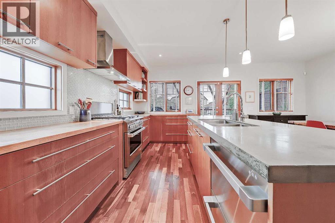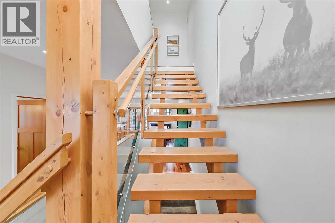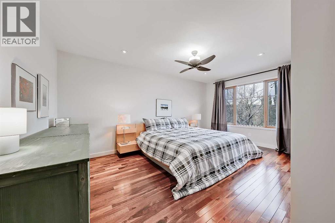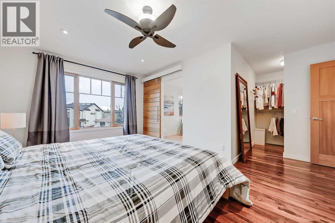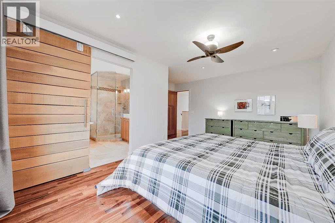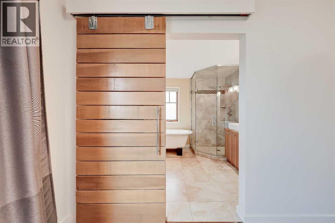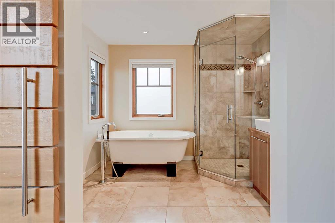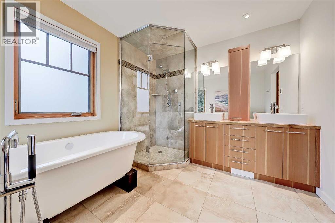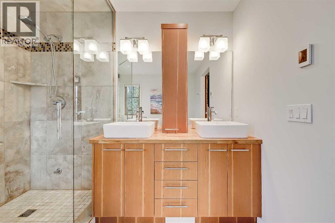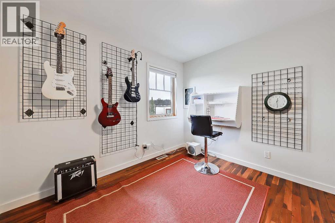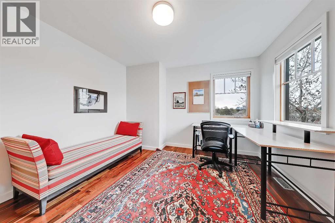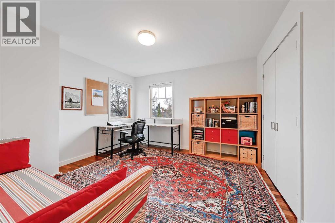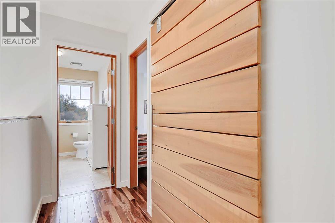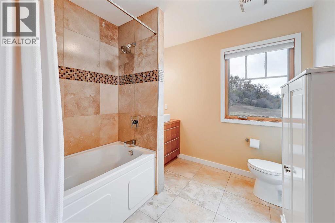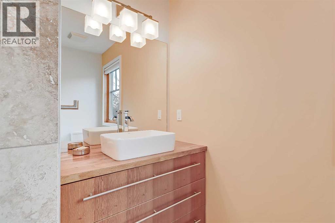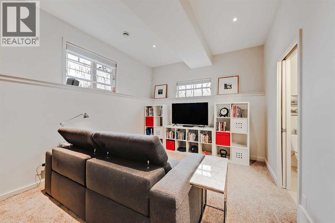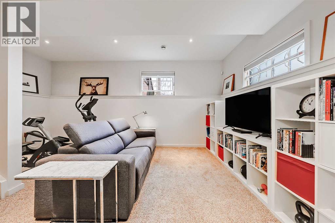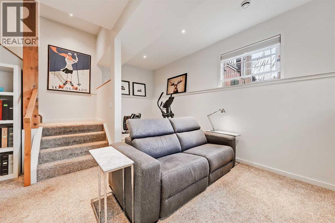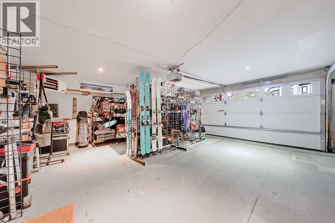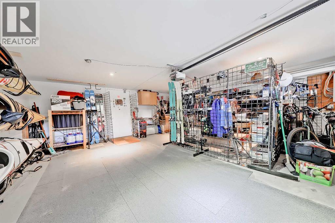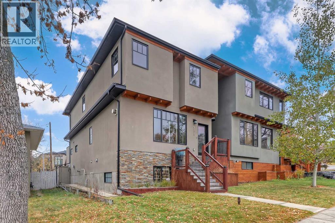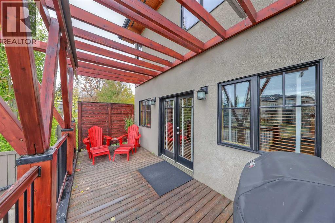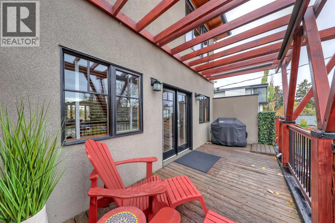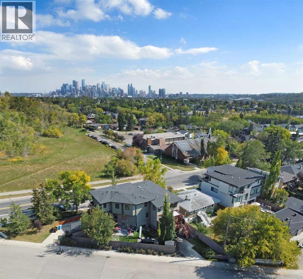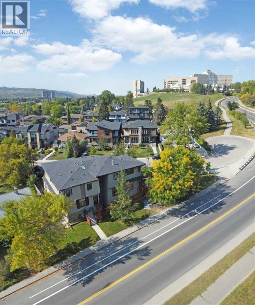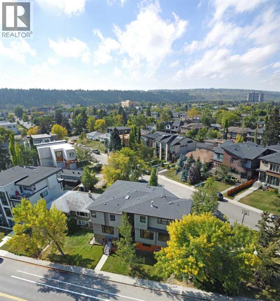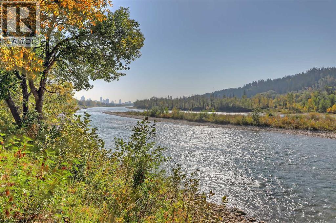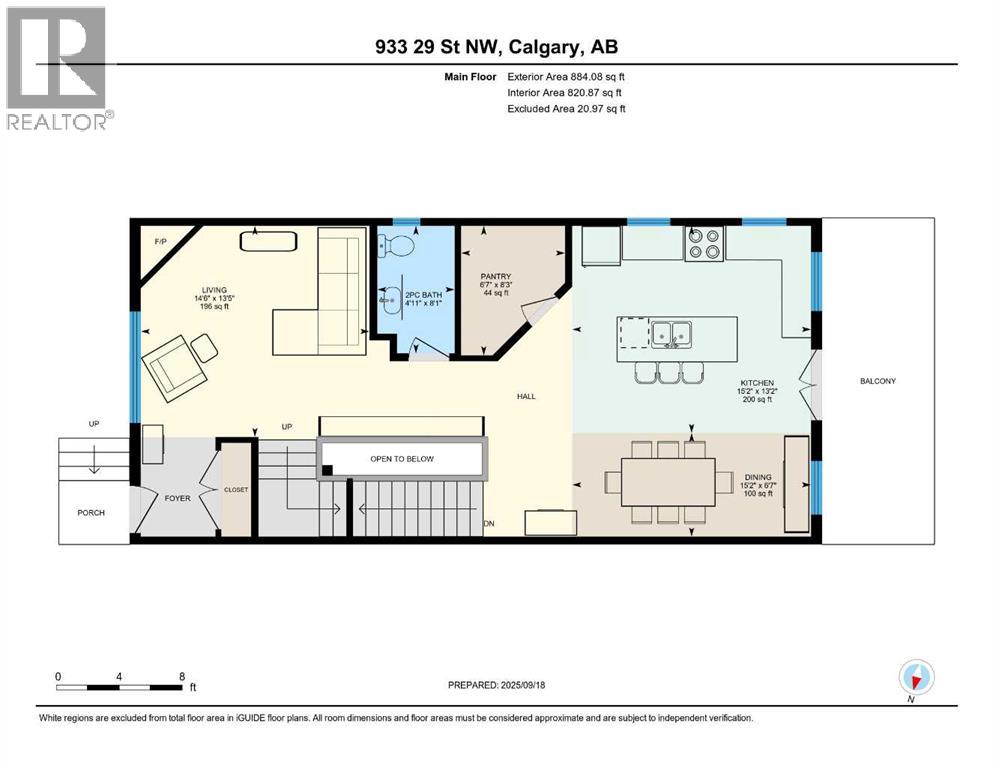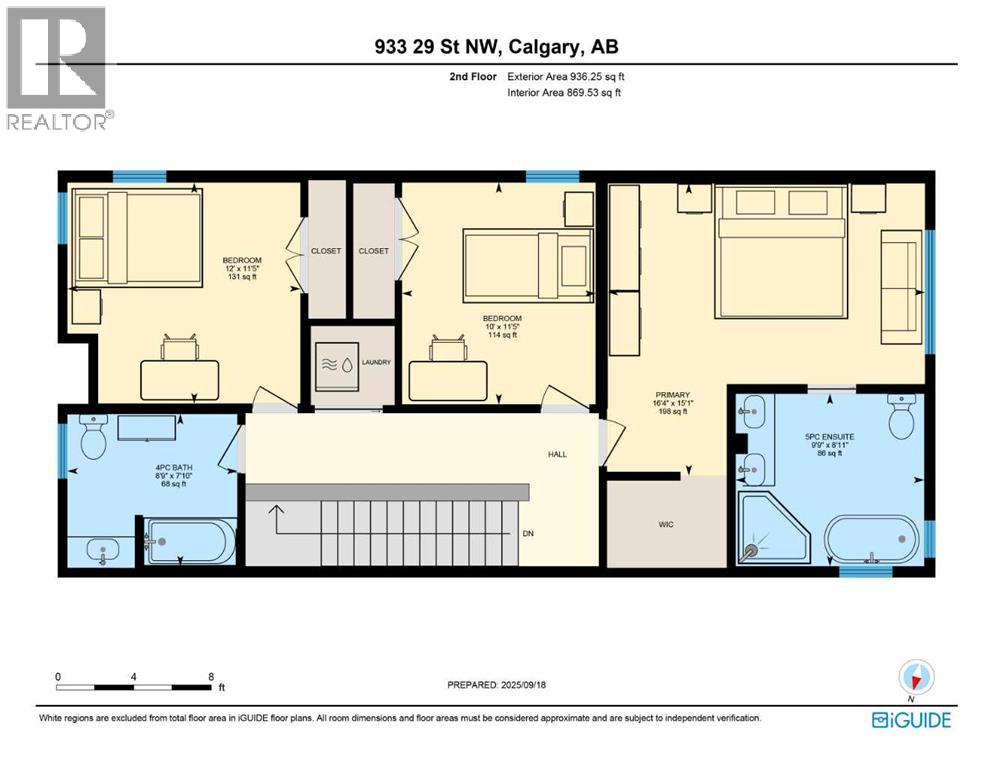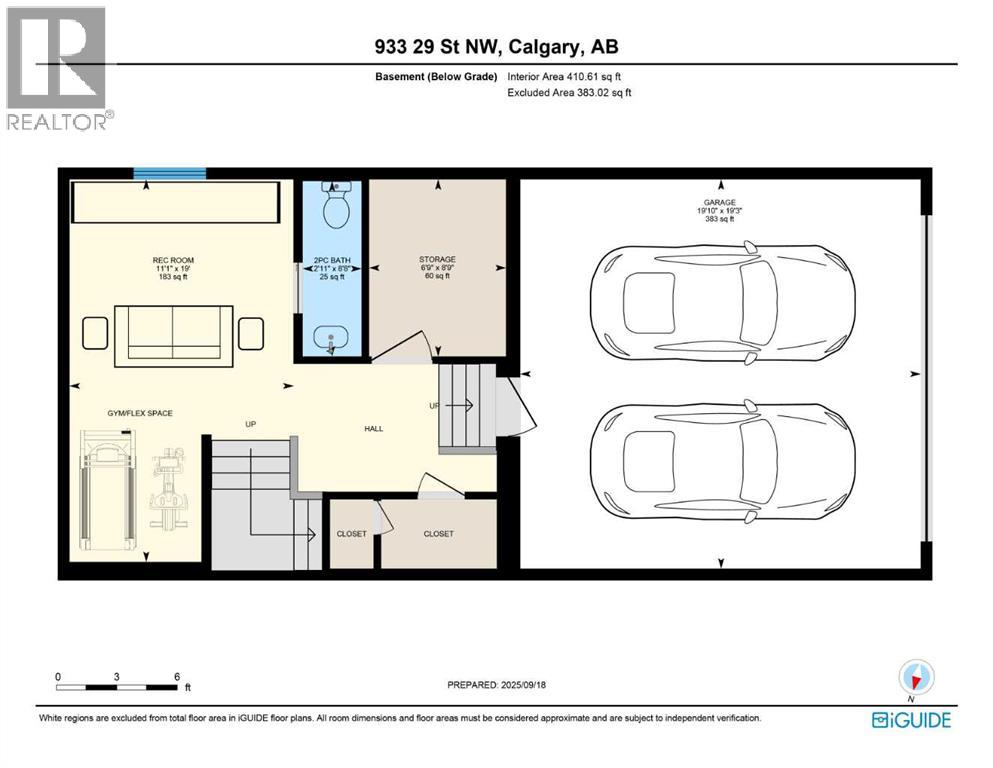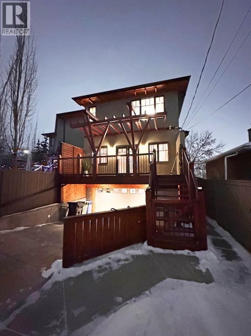We are a fully licensed real estate company that offers full service but at a discount commission. In terms of services and exposure, we are identical to whoever you would like to compare us with. We are on MLS®, all the top internet real estates sites, we place a sign on your property ( if it's allowed ), we show the property, hold open houses, advertise it, handle all the negotiations, plus the conveyancing. There is nothing that you are not getting, except for a high commission!
933 29 Street NW, CALGARY
Quick Summary
MLS®#A2257991
Property Description
Presenting CANMORE IN THE CITY: This stunning custom-built home in the heart of Parkdale is located ACROSS from GREENSPACE and offers a perfect blend of MODERN MOUNTAIN design and rare upgrades like an ATTACHED HEATED DOUBLE GARAGE and ICF CONCRETE PARTY WALL. This home was completely custom-built, with numerous unique, high-end features that you don't see in todays newly-built homes due to rising costs and supply challenges, like gorgeous ACACIA HARDWOOD flooring, SOLID FIR DOORS, an open riser SOLID WOOD AND GLASS STAIRCASE with SOLID TIMER supports (easily a $16,000+ upgrade at todays cost), and a stunning WOOD STUMP PEDESTAL in the powder room, handcrafted from one of the original trees on this homesite to bring a little history. Open and bright throughout, the main floor features an inviting living room with cozy gas fireplace, and rear kitchen and dining opening to the WEST-FACING upper deck with stained WOOD PERGOLA and railing. The upgraded chef’s kitchen impresses with a walk-in pantry, custom SITE-BUILT CABINETRY with birch drawers, sleek glass tile backsplash, and CONCRETE/BUTCHER BLOCK counters. Premium DCS PROFESSIONAL SERIES appliances by Fisher Paykal include a 5-burner gas range and dual drawer dishwasher. A large kitchen island offers bar seating for entertaining. Upstairs, 3 large bedrooms, 2 full baths, convenient laundry room, and HANDCRAFTED BARN DOOR features await. The generous primary suite has a walk-in closet, and a handcrafted barn door leading to a luxurious five-piece ensuite with DUAL SINKS, a FREESTANDING TUB, tiled glass STEAM SHOWER, and heated travertine tile floors. Fully developed lower level includes a recreation room with flex/gym space, 2-piece bath, and a tiled mudroom/foyer offering direct access to the HEATED ATTACHED DOUBLE GARAGE - an absolute dream in the cold winter months. Additional parking for 2 more vehicles can be found on the driveway, conveniently roughed in for a snow-melt system. Despite its mountain vibes , this home is perfectly located just minutes from the Bow River Pathway, the Foothills and Childrens Hospital, and downtown. Numerous transit options, the park pathway system, and quick access to main arteries make commuting to work and the mountains a breeze. VIEW MULTIMEDIA LINK FOR FULL DETAILS! (id:32467)
Property Features
Ammenities Near By
- Ammenities Near By: Park, Playground, Schools, Shopping
Building
- Appliances: Washer, Refrigerator, Gas stove(s), Dishwasher, Dryer, Hood Fan, Window Coverings, Garage door opener
- Basement Development: Finished
- Basement Type: Full (Finished)
- Construction Style: Semi-detached
- Cooling Type: None
- Exterior Finish: Stone, Stucco, Wood siding
- Fireplace: Yes
- Flooring Type: Carpeted, Hardwood, Tile
- Interior Size: 1846 sqft
- Building Type: Duplex
- Stories: 2
Features
- Feature: Environmental reserve
Land
- Land Size: 195 m2|0-4,050 sqft
Ownership
- Type: Freehold
Zoning
- Description: R-CG
Information entered by RE/MAX House of Real Estate
Listing information last updated on: 2026-01-19 17:19:26
Book your free home evaluation with a 1% REALTOR® now!
How much could you save in commission selling with One Percent Realty?
Slide to select your home's price:
$500,000
Your One Percent Realty Commission savings†
$500,000
Send a Message
One Percent Realty's top FAQs
We charge a total of $7,950 for residential properties under $400,000. For residential properties $400,000-$900,000 we charge $9,950. For residential properties over $900,000 we charge 1% of the sale price plus $950. Plus Applicable taxes, of course. We also offer the flexibility to offer more commission to the buyer's agent, if you want to. It is as simple as that! For commercial properties, farms, or development properties please contact a One Percent agent directly or fill out the market evaluation form on the bottom right of our website pages and a One Percent agent will get back to you to discuss the particulars.
Yes, and yes.
Learn more about the One Percent Realty Deal
April Isaac Associate
- Phone:
- 403-888-4003
- Email:
- aprilonepercent@gmail.com
- Support Area:
- CALGARY, SOUTH EAST CALGARY, SOUTH WEST CALGARY, NORTH CALGARY, NORTH EAST CALGARY, NORTH WEST CALGARY, EAST CALGARY, WEST CALGARY, AIRDRIE, COCHRANE, OKOTOKS, CHESTERMERE, STRATHMORE, GREATER CALGARY AREA, ROCKYVIEW, DIDSBURY, LANGDON
22 YRS EXPER, 1300+ SALES, marketing savvy, people savvy. 100'S OF HAPPY CUSTOMERS, DOZENS UPON DOZ ...
Full ProfileAnna Madden Associate
- Phone:
- 587-830-2405
- Email:
- anna.madden05@gmail.com
- Support Area:
- Calgary, Airdrie, Cochrane, chestermere, Langdon, Okotoks, High river, Olds, Rocky View, Foothills
Experienced Residential Realtor serving Calgary and surrounding communities. I have knowledge in buy ...
Full ProfileDabs Fashola Associate
- Phone:
- 403-619-0621
- Email:
- homesbydabs@gmail.com
- Support Area:
- Calgary Southwest, Calgary Southeast, Calgary Northwest, Calgary Northeast, Okotoks, Chestermere:, Airdrie, Olds, Cochrane
REAL ESTATE NEGOTIATION EXPERT (RENE)Your Trusted and Experienced Realtor | Turning Real E ...
Full Profile
