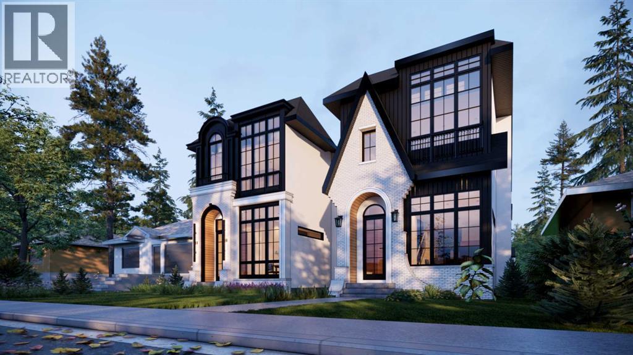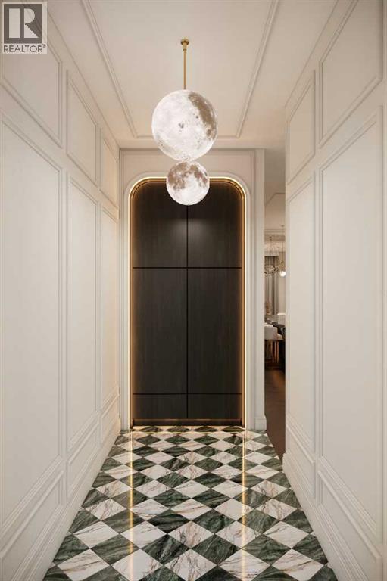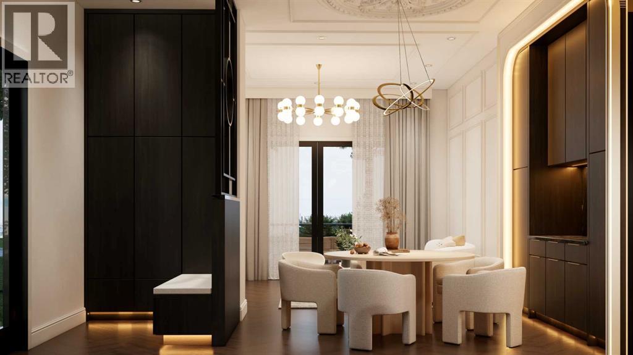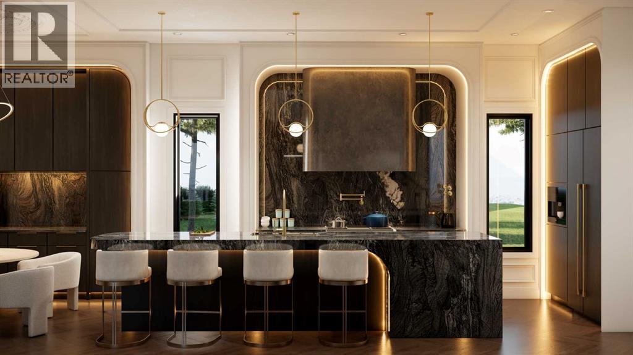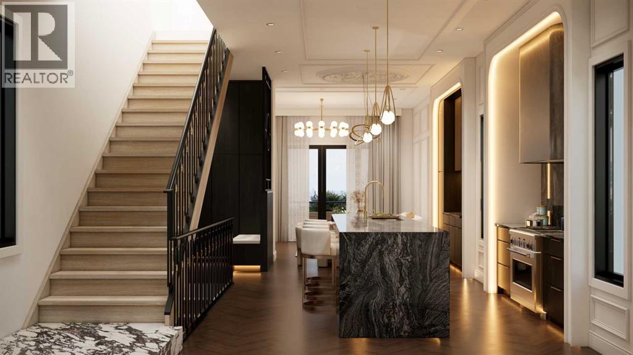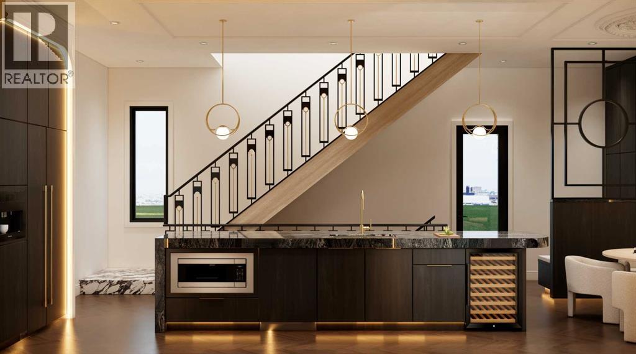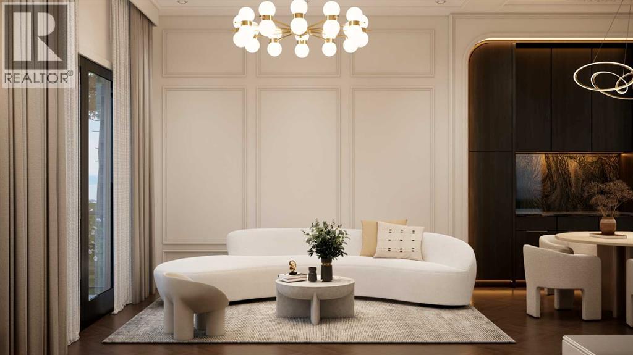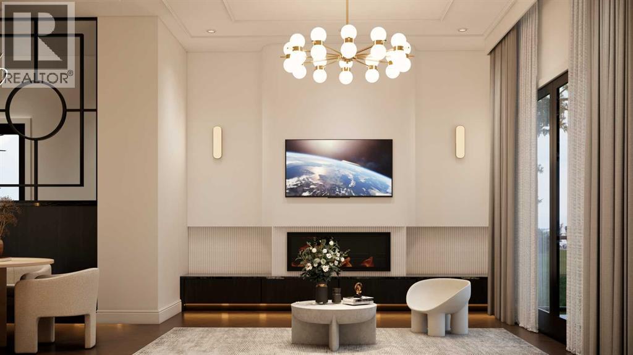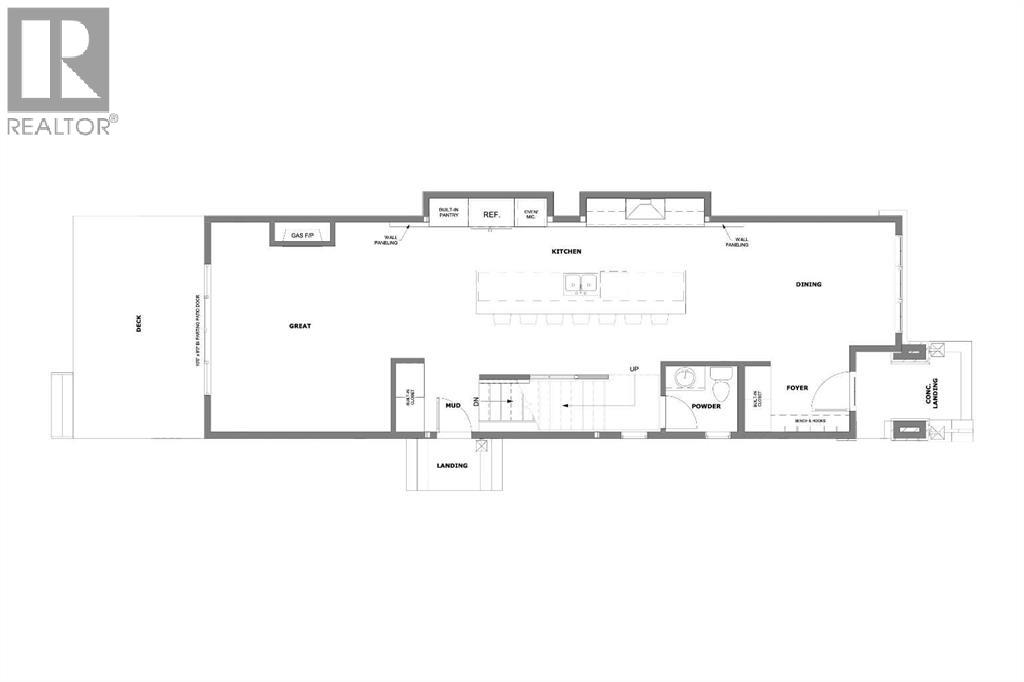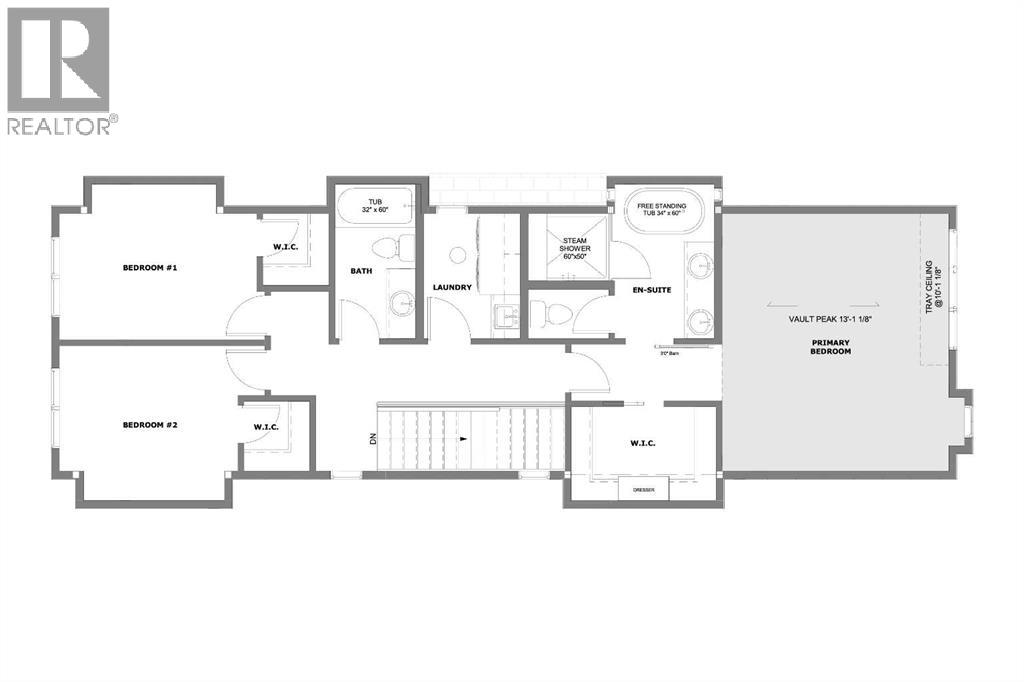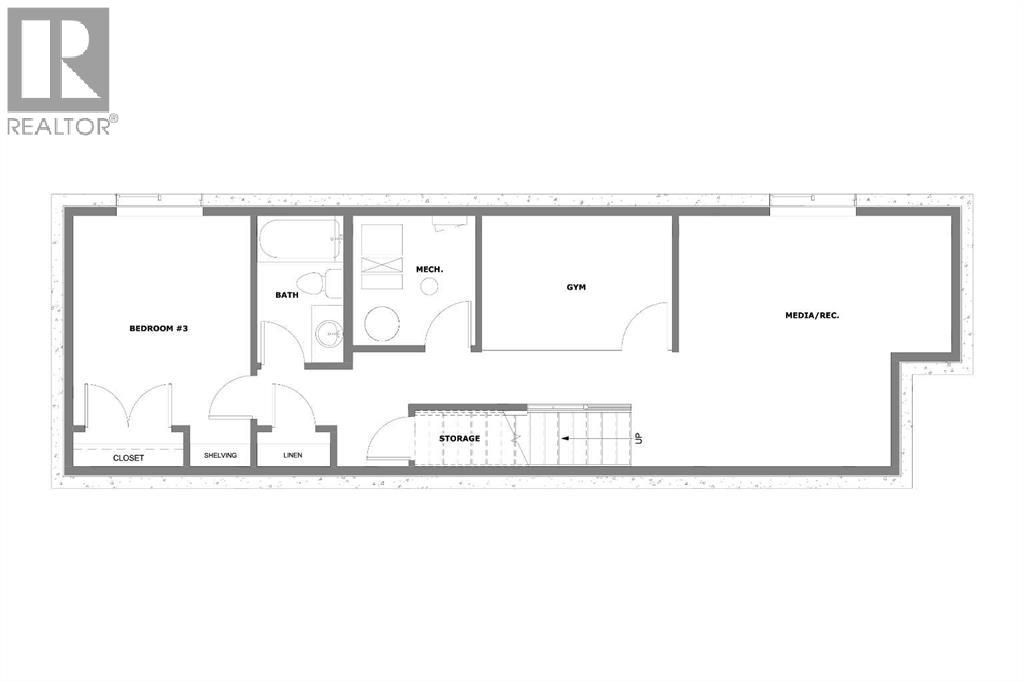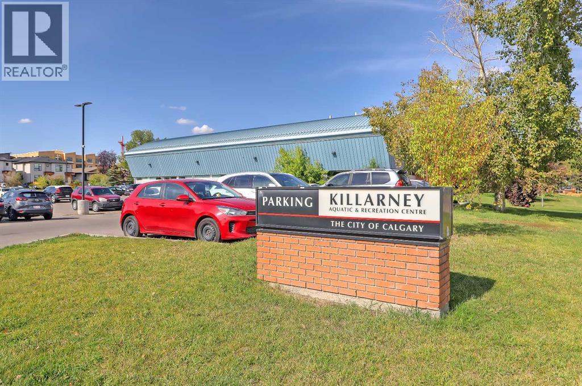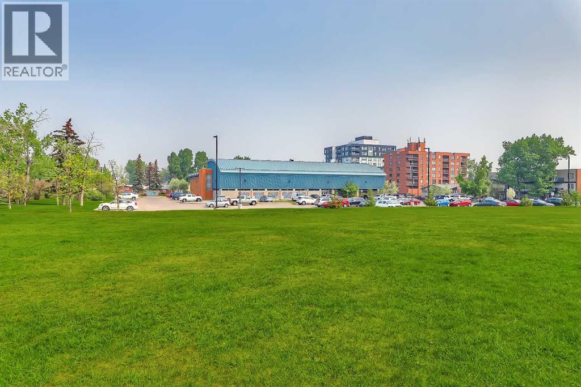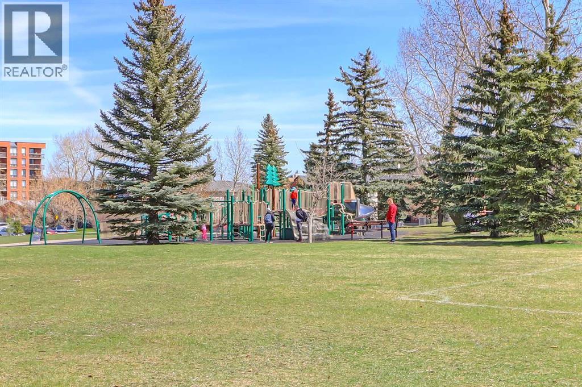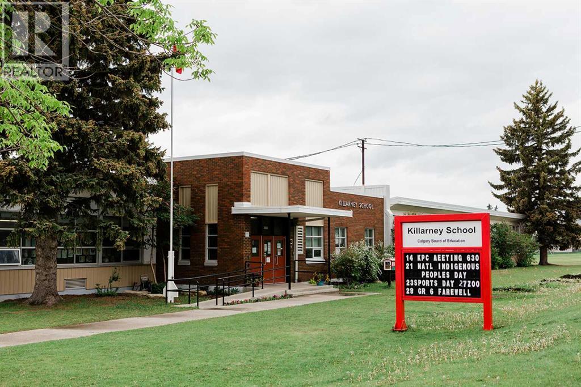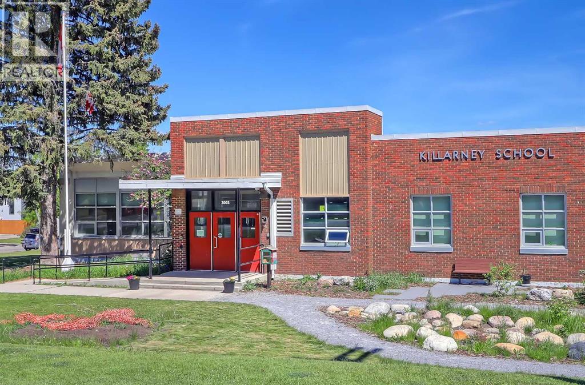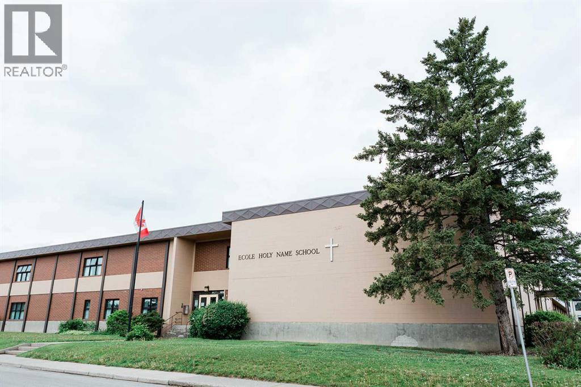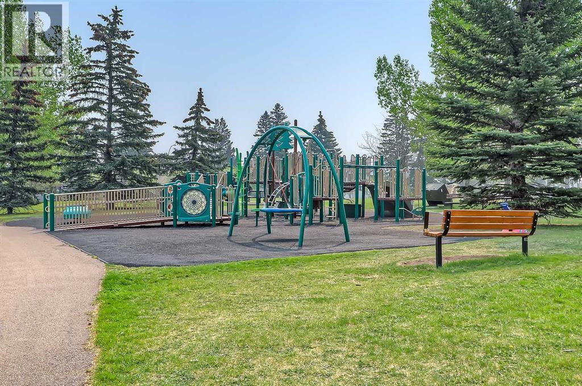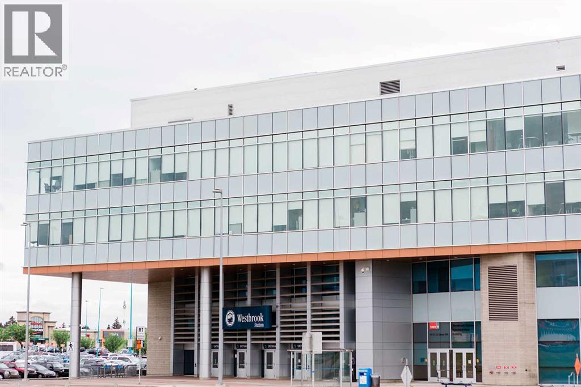We are a fully licensed real estate company that offers full service but at a discount commission. In terms of services and exposure, we are identical to whoever you would like to compare us with. We are on MLS®, all the top internet real estates sites, we place a sign on your property ( if it's allowed ), we show the property, hold open houses, advertise it, handle all the negotiations, plus the conveyancing. There is nothing that you are not getting, except for a high commission!
2611 35 Street SW, CALGARY
Quick Summary
MLS®#A2248051
Property Description
This brand-new DETACHED INFILL in KILLARNEY pairs modern architecture with real-life function, traits you’ve grown to expect from Moon Homes! Light pours in through large windows, finishes are clean and timeless, and the floorplan keeps everyday living simple.Step into a welcoming foyer and a front dining space that fits a long table for gatherings. The centerpiece kitchen is where form meets function: upscale wall panelling, a generous island with QUARTZ counters, FULL-HEIGHT CABINETRY, a BUILT-IN PANTRY for the bulk items and small appliances, and a sleek appliance package anchored by a GAS COOKTOP. It’s a layout that works for weeknight meals and weekend prep alike, keeping lines of sight open to both the dining room and the rear living area. At the back, the great room is relaxed and inviting, centred on a contemporary fireplace wall that’s ready for your media setup, with large 10-ftx8-ft bi-parting patio doors to the yard so the space stays bright year-round. A well-placed POWDER ROOM sits off the staircase – easy access, out of view – and side mudroom is exactly what you want after a run to the store or a rainy dog walk: a practical side entry with a BUILT-IN CLOSET direct from the exterior path so traffic doesn’t cut through the main living area.Upstairs, the primary suite takes the quiet front of the home and turns it into a true retreat. The bedroom reads calm and airy with a VAULTED CEILING, while the ensuite brings SPA ENERGY and a STEAM SHOWER – perfect for cold mornings and post-workout recovery. A proper WALK-IN CLOSET handles day-to-day rotation and seasonal storage without crowding the bedroom. Down the hall, two bright secondary bedrooms both include WALK-IN CLOSETS, giving kids or guests real storage (and fewer dressers). The MAIN 4-PC BATH is modern and streamlined, finished with durable tile and a full-depth tub. A convenient UPPER-LEVEL LAUNDRY keeps baskets off the stairs and speeds up weekend chores.The lower level is designed to flex a s life changes. A large family room is ready for movie marathons or a game table, while the GLASS-WALLED GYM SPACE gives you a dedicated zone for workouts without feeling boxed in. There’s also a comfortable fourth bedroom that adds BUILT-IN SHELVING alongside the closet – great for books, collectibles, or a tidy work-from-home setup – and a full bathroom to serve guests. Storage and mechanical are neatly consolidated, so the main area stays open and usable.The Killarney location truly brings it all together! You’re minutes to 17 Ave SW for coffee, dinner, and weekend errands, with WESTBROOK LRT simplifying the commute. Outdoor time is easy at neighbourhood parks, the KILLARNEY AQUATIC & FITNESS CENTRE, and the nearby SHAGANAPPI GOLF COURSE. School options include KILLARNEY SCHOOL (K–6) and HOLY NAME (K–6 FRENCH IMMERSION), with straightforward access to junior-high pathways and ERNEST MANNING HIGH SCHOOL. It’s the inner-city lifestyle – walkable, connected, and ready for real life! (id:32467)
Property Features
Ammenities Near By
- Ammenities Near By: Park, Playground, Recreation Nearby, Schools, Shopping
Building
- Appliances: Washer, Refrigerator, Cooktop - Gas, Dryer, Microwave, Oven - Built-In, Hood Fan
- Basement Development: Finished
- Basement Type: Full (Finished)
- Construction Style: Detached
- Cooling Type: See Remarks
- Exterior Finish: Concrete
- Fireplace: Yes
- Flooring Type: Carpeted, Hardwood, Tile
- Interior Size: 1962 sqft
- Building Type: House
- Stories: 2
Features
- Feature: Wet bar, Closet Organizers, Gas BBQ Hookup
Land
- Land Size: 2997.75 sqft|0-4,050 sqft
Ownership
- Type: Freehold
Zoning
- Description: R-CG
Information entered by RE/MAX House of Real Estate
Listing information last updated on: 2025-11-19 13:16:20
Book your free home evaluation with a 1% REALTOR® now!
How much could you save in commission selling with One Percent Realty?
Slide to select your home's price:
$500,000
Your One Percent Realty Commission savings†
$500,000
Send a Message
One Percent Realty's top FAQs
We charge a total of $7,950 for residential properties under $400,000. For residential properties $400,000-$900,000 we charge $9,950. For residential properties over $900,000 we charge 1% of the sale price plus $950. Plus Applicable taxes, of course. We also offer the flexibility to offer more commission to the buyer's agent, if you want to. It is as simple as that! For commercial properties, farms, or development properties please contact a One Percent agent directly or fill out the market evaluation form on the bottom right of our website pages and a One Percent agent will get back to you to discuss the particulars.
Yes, and yes.
Learn more about the One Percent Realty Deal
April Isaac Associate
- Phone:
- 403-888-4003
- Email:
- aprilonepercent@gmail.com
- Support Area:
- CALGARY, SOUTH EAST CALGARY, SOUTH WEST CALGARY, NORTH CALGARY, NORTH EAST CALGARY, NORTH WEST CALGARY, EAST CALGARY, WEST CALGARY, AIRDRIE, COCHRANE, OKOTOKS, CHESTERMERE, STRATHMORE, GREATER CALGARY AREA, ROCKYVIEW, DIDSBURY, LANGDON
22 YRS EXPER, 1300+ SALES, marketing savvy, people savvy. 100'S OF HAPPY CUSTOMERS, DOZENS UPON DOZ ...
Full ProfileAnna Madden Associate
- Phone:
- 587-830-2405
- Email:
- anna.madden05@gmail.com
- Support Area:
- Calgary, Airdrie, Cochrane, chestermere, Langdon, Okotoks, High river, Olds, Rocky View, Foothills
Experienced Residential Realtor serving Calgary and surrounding communities. I have knowledge in buy ...
Full ProfileDabs Fashola Associate
- Phone:
- 403-619-0621
- Email:
- homesbydabs@gmail.com
- Support Area:
- Calgary Southwest, Calgary Southeast, Calgary Northwest, Calgary Northeast, Okotoks, Chestermere:, Airdrie, Olds
Your Trusted and Experienced Realtor | Turning Real Estate Dreams Into Reality!Every real ...
Full Profile
