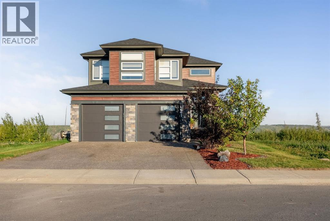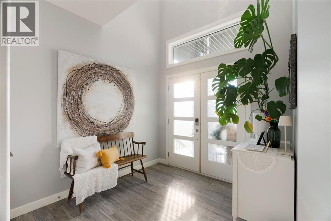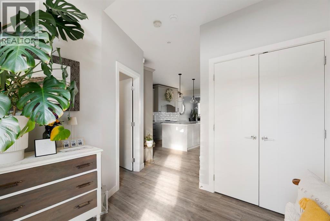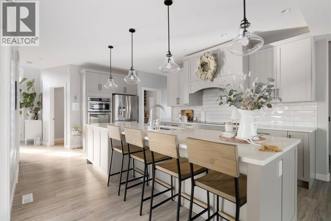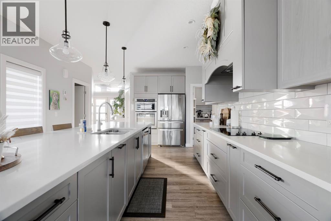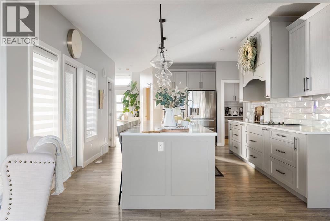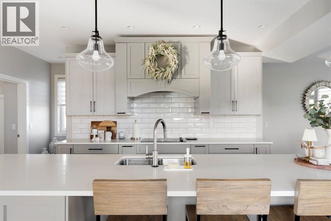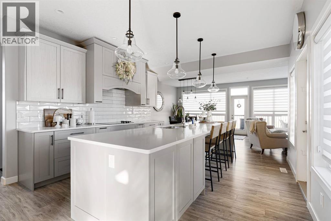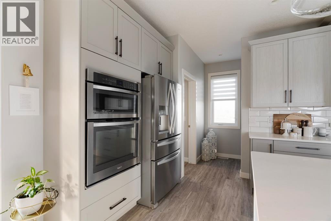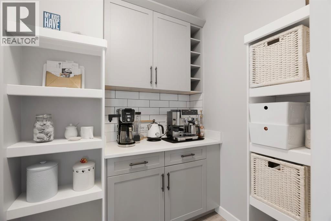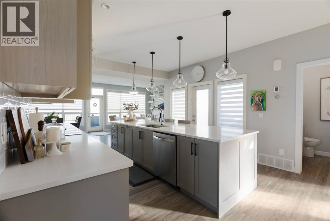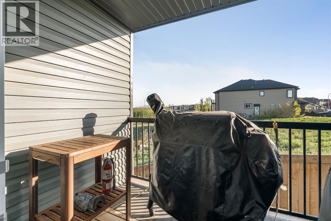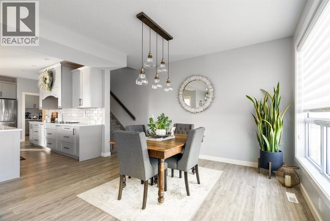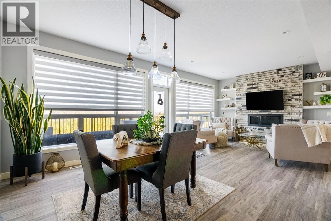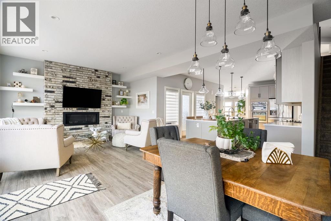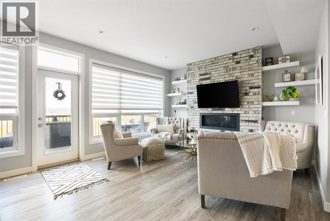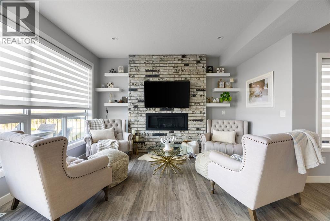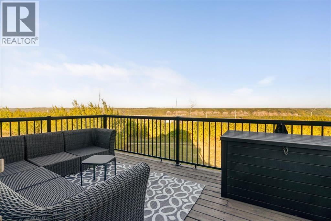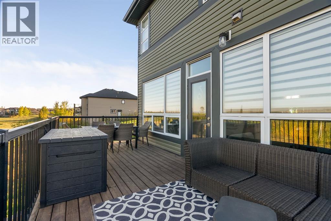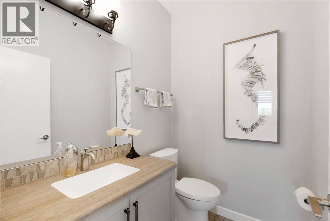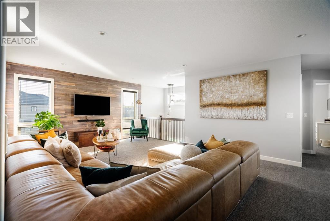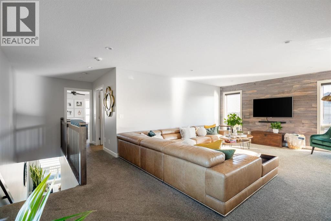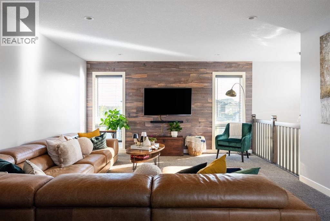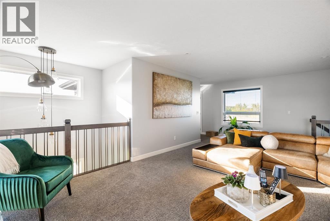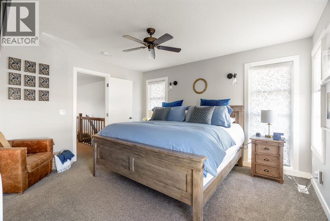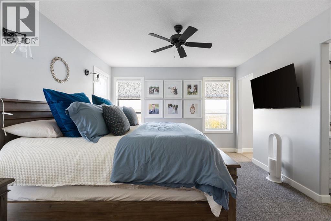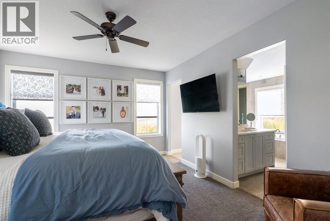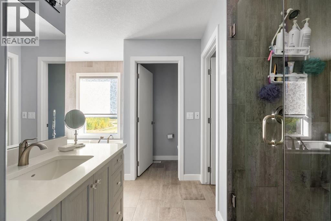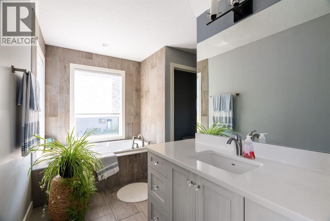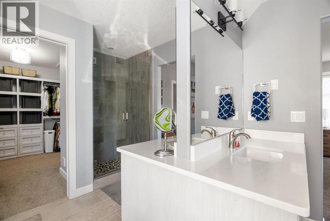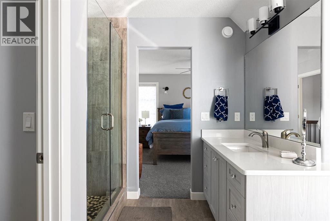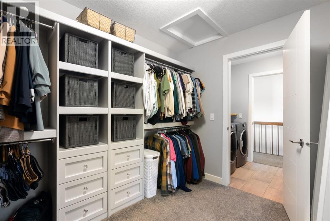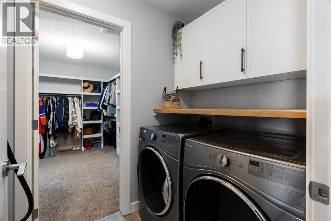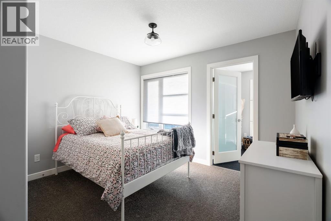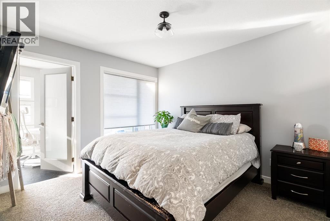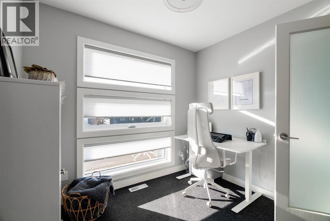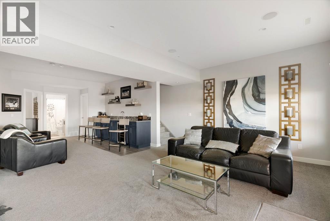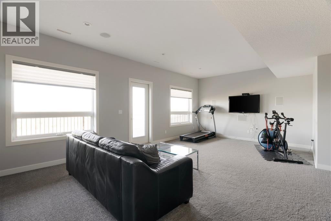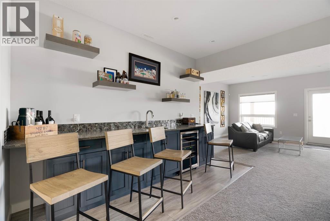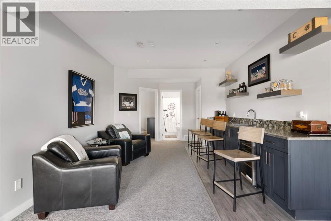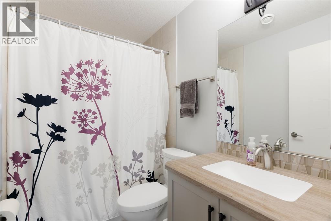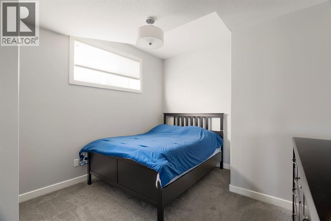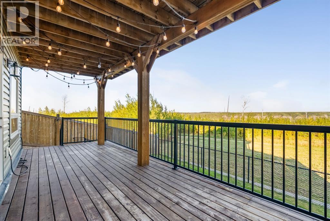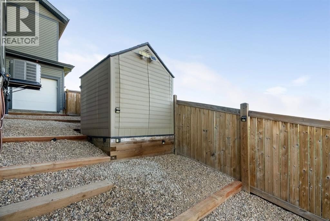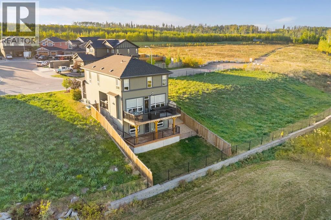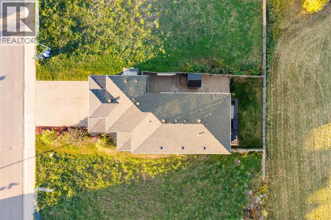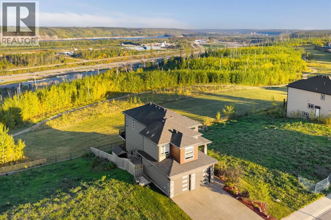We are a fully licensed real estate company that offers full service but at a discount commission. In terms of services and exposure, we are identical to whoever you would like to compare us with. We are on MLS®, all the top internet real estates sites, we place a sign on your property ( if it's allowed ), we show the property, hold open houses, advertise it, handle all the negotiations, plus the conveyancing. There is nothing that you are not getting, except for a high commission!
241 Diamondstone Ridge, Fort McMurray
Quick Summary
- Location
- 241 Diamondstone Ridge, Fort McMurray, Alberta T9K0X3
- Price
- $879,900
- Status:
- For Sale
- Property Type:
- Single Family
- Area:
- 2429 sqft
- Bedrooms:
- 3 bed +1
- Bathrooms:
- 4
- Year of Construction:
- 2017
MLS®#A2256873
Property Description
Welcome to the Stunning 2018 Oil Barons Dream Home – Loaded with Luxury! This true custom-built home is a rare opportunity and is move-in ready. Thoughtfully designed to impress, with high-end finishes and smart layout. From the moment you step through the front door, you’re welcomed into a grand entrance featuring vaulted ceilings and an open, airy feel. A convenient walk-through mudroom connects directly to your oversized 26x25 heated garage, which also includes a unique drive-through bay offering easy access to the backyard — perfect for toys, trailers, or extra parking flexibility. The main floor is designed to shine, with large windows flooding the space with natural light and offering seamless flow between kitchen, dining, and living areas. The kitchen is a true showstopper, featuring a soft two-tone cabinetry design, crisp white quartz countertops, oversized subway tile backsplash, and high-end stainless steel appliances — including a wall oven, built-in microwave, and cooktop. A massive eat-up island provides the ideal gathering space, while a spacious butler’s pantry adds bonus storage and prep space. Just off the kitchen, a dedicated BBQ patio makes entertaining effortless. Your cozy living space offer a natural gas fireplace with floor-to-ceiling tile add to the main level elegant vibe. Step out onto the large upper balcony where you’ll enjoy river valley views and stunning sunrises. Upstairs, the home continues to impress with a spacious bonus room at the top of the stairs — perfect for movie nights, playtime, or a casual lounge. Two generously sized bedrooms share a dedicated flex room in between, offering a great space for homework, games, or a reading nook. The primary suite offers a massive walk-in closet comes complete with custom built-in shelving and drawers for organization. The spa-inspired ensuite is your own private retreat, featuring dual vanities, a large glass walk-in shower, and a deep jacuzzi tub perfectly positioned to overlook the peace ful treeline. For added convenience, the laundry room is located just steps from the primary suite. The walk-out basement is an entertainer’s dream. Fully developed and thoughtfully laid out, it includes a stylish wet bar with a beverage fridge and plenty of room for games, oversized media/family room. Large windows bring in natural light, and the walk-out access leads to a covered lower deck and the beautifully maintained backyard. The fourth bedroom on this level is perfect for guests. To top it all off, the home is outfitted with Heilight permanent LED outdoor lighting system. From top to bottom, this home blends comfort, functionality, and true wow-factor in every room! Schedule your private showing today, or stop the Sunday Sept. 21 from 1-3 to see what this property has to offer! (id:32467)
Property Features
Ammenities Near By
- Ammenities Near By: Shopping
Building
- Appliances: See remarks
- Basement Development: Finished
- Basement Type: Full (Finished)
- Construction Style: Detached
- Cooling Type: Central air conditioning
- Exterior Finish: Stone, Vinyl siding
- Fireplace: Yes
- Flooring Type: Carpeted, Laminate, Tile
- Interior Size: 2429 sqft
- Building Type: House
- Stories: 2
Features
- Feature: Wet bar, Closet Organizers, Gas BBQ Hookup
Land
- Land Size: 5011.06 sqft|4,051 - 7,250 sqft
Ownership
- Type: Freehold
Structure
- Structure: Deck
Zoning
- Description: R1
Information entered by COLDWELL BANKER UNITED
Listing information last updated on: 2025-10-26 12:14:22
Book your free home evaluation with a 1% REALTOR® now!
How much could you save in commission selling with One Percent Realty?
Slide to select your home's price:
$500,000
Your One Percent Realty Commission savings†
$500,000
One Percent Realty's top FAQs
We charge a total of $7,950 for residential properties under $400,000. For residential properties $400,000-$900,000 we charge $9,950. For residential properties over $900,000 we charge 1% of the sale price plus $950. Plus Applicable taxes, of course. We also offer the flexibility to offer more commission to the buyer's agent, if you want to. It is as simple as that! For commercial properties, farms, or development properties please contact a One Percent agent directly or fill out the market evaluation form on the bottom right of our website pages and a One Percent agent will get back to you to discuss the particulars.
Yes, and yes.
Learn more about the One Percent Realty Deal

