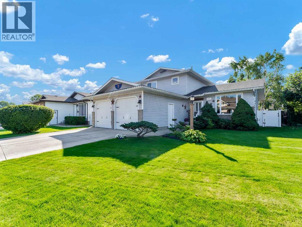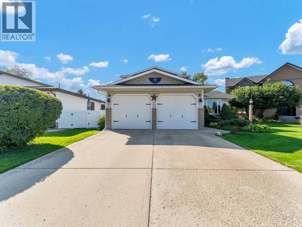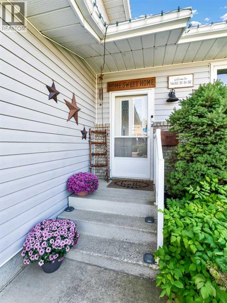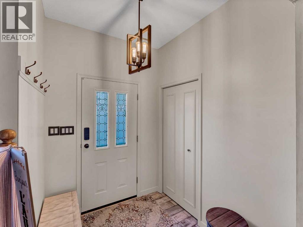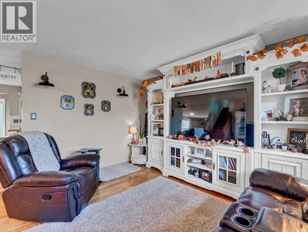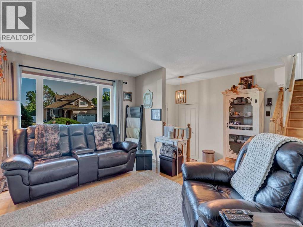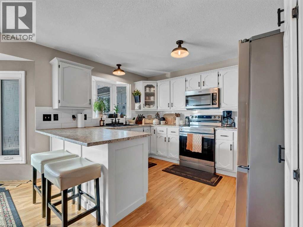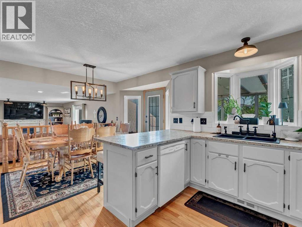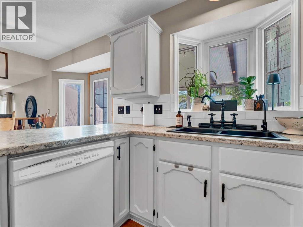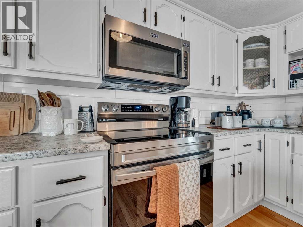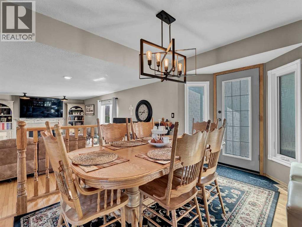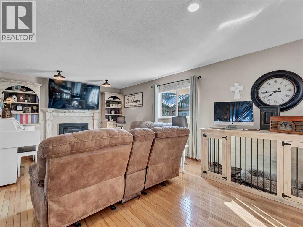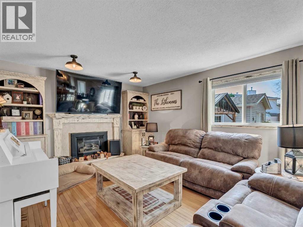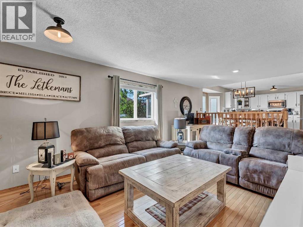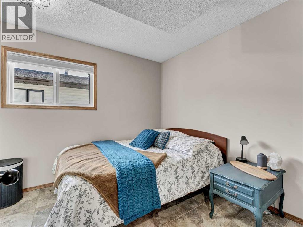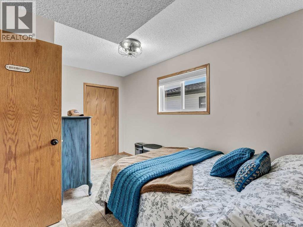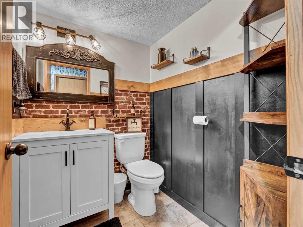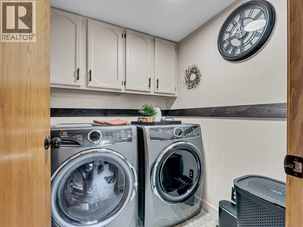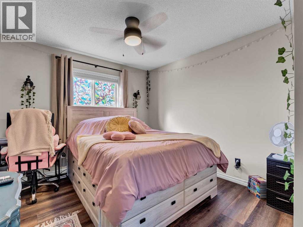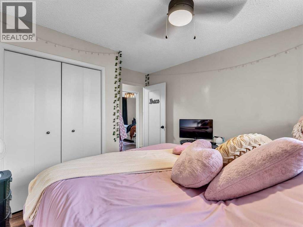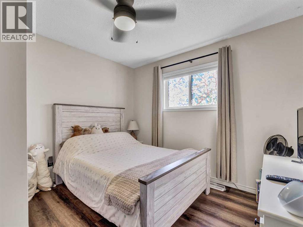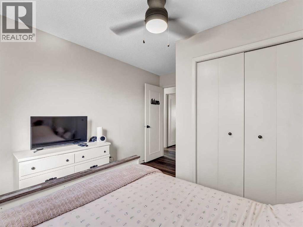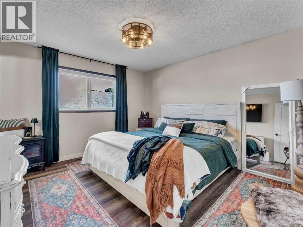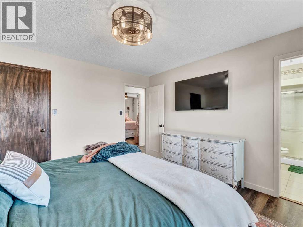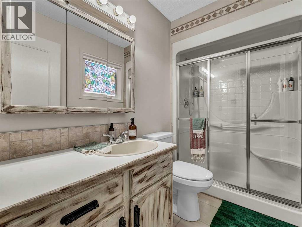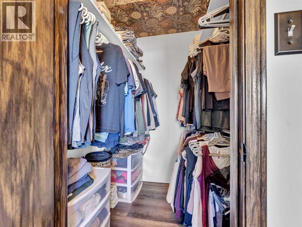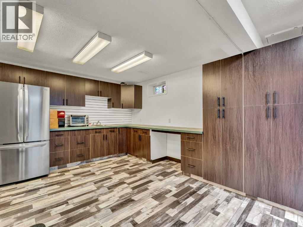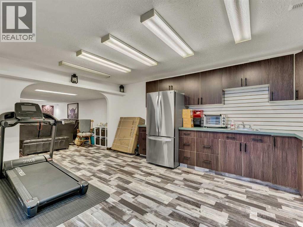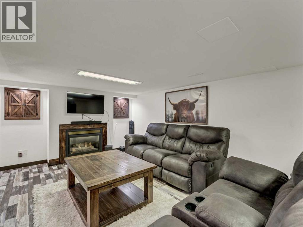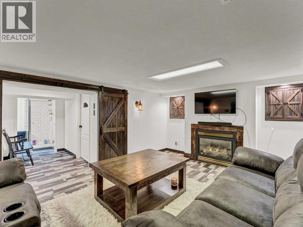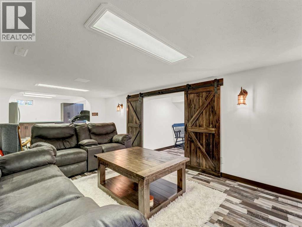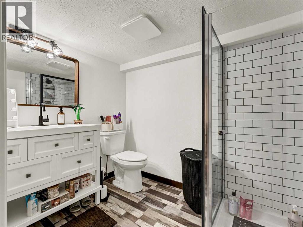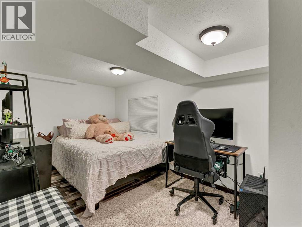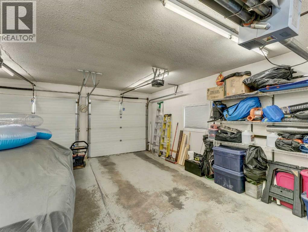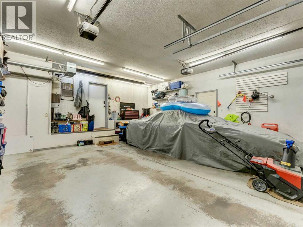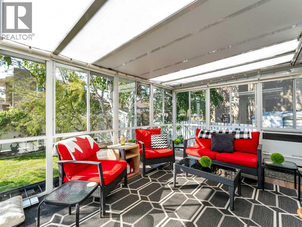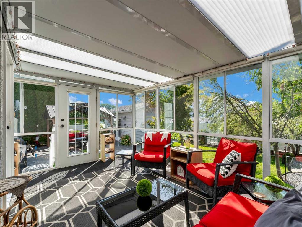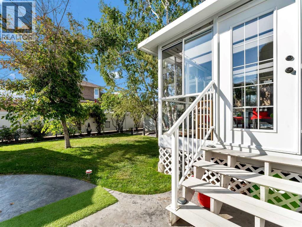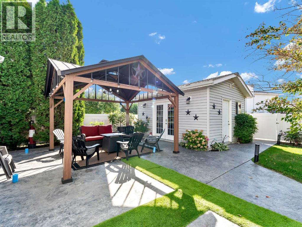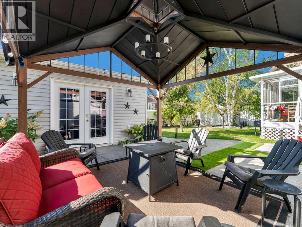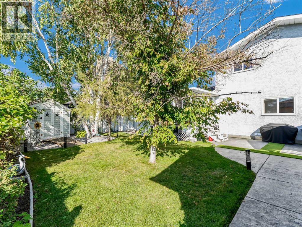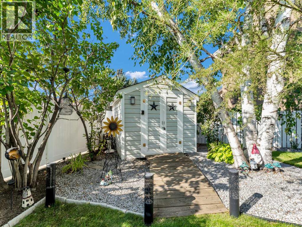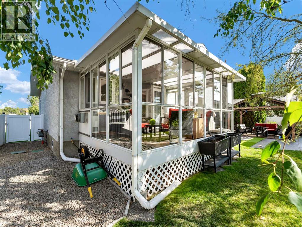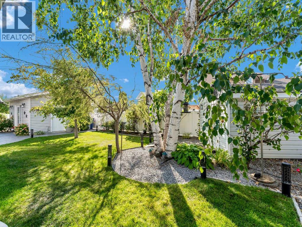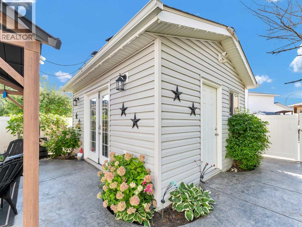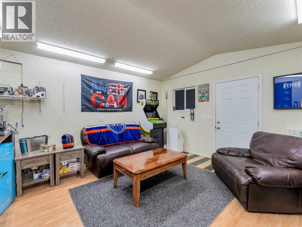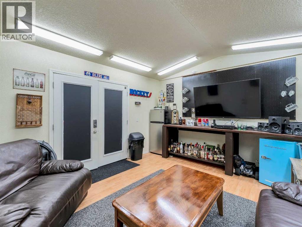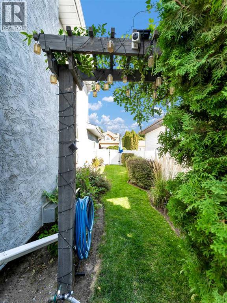We are a fully licensed real estate company that offers full service but at a discount commission. In terms of services and exposure, we are identical to whoever you would like to compare us with. We are on MLS®, all the top internet real estates sites, we place a sign on your property ( if it's allowed ), we show the property, hold open houses, advertise it, handle all the negotiations, plus the conveyancing. There is nothing that you are not getting, except for a high commission!
1630 31 Street SE, Medicine Hat
Quick Summary
- Location
- 1630 31 Street SE, Medicine Hat, Alberta T1A8J8
- Price
- $619,900
- Status:
- For Sale
- Property Type:
- Single Family
- Area:
- 1813 sqft
- Bedrooms:
- 4 bed +1
- Bathrooms:
- 4
- Year of Construction:
- 1989
MLS®#A2257920
Property Description
Welcome to this impressive 1,823 sq. ft. two-storey split, perfectly situated in a highly sought-after, mature neighborhood that’s close to everything you need. With schools, shopping, and amenities nearby, plus a large park just steps away, this home offers both convenience and charm. It combines modern updates with timeless character, making it an ideal choice for families and anyone who appreciates a welcoming, well-established community.Inside, the main floor showcases an inviting layout designed for both everyday living and entertaining. At the front of the home, a spacious living room fills with natural light and sets the tone for warm gatherings. Toward the back, a cozy family room with a gas fireplace creates the perfect spot to unwind on cool evenings. The beautifully updated kitchen features newer appliances, stylish finishes, and excellent functionality, while the adjacent dining room connects seamlessly to the sunroom. From here, you can take in peaceful views of the stunning backyard, making mealtimes and family get-togethers even more enjoyable. This level also includes a versatile bedroom that works equally well as a private office or guest room, a fun half bath with personality, and direct access to the double attached heated garage. Gorgeous hardwood floors run throughout the main level, adding both elegance and durability.Upstairs, the private living quarters offer comfort and convenience. The primary suite includes a three-piece ensuite with a walk-in shower, providing a relaxing retreat. Two more generously sized bedrooms and a fully updated four-piece bathroom complete this floor, which also features brand new flooring throughout.The lower level adds incredible flexibility with yet another spacious family/rec room, perfect for movie nights, games, or casual entertaining. A fifth bedroom and an updated three-piece bath make it an excellent space for guests or growing families. New flooring on this level enhances the fresh, move-in-ready fee l of the home. You’ll also find a versatile flex space complete with cabinets, a sink, and a fridge—an ideal setup for hobbies, crafts, or even a convenient snack station. Loads of storage options mean everything has its place.Step outside and discover a backyard designed for true enjoyment and relaxation. Mature trees and lush greenery create a private oasis, while a stamped concrete patio with a large gazebo provides a wonderful space for outdoor dining or summer gatherings. A 14x16 fully finished shop offers endless possibilities as a man cave, workshop, or studio, while the sunroom extends your living space with three-season comfort.Recent updates make this home worry-free and ready for its next chapter, including newer appliances, shingles, windows, paint, flooring, furnace, central A/C, and upgraded attic insulation. With its thoughtful updates, spacious design, and unbeatable location, this home is truly move-in ready and offers everything you’ve been searching for. (id:32467)
Property Features
Ammenities Near By
- Ammenities Near By: Park, Playground
Building
- Appliances: Washer, Refrigerator, Dishwasher, Stove, Dryer, Microwave Range Hood Combo
- Basement Development: Finished
- Basement Type: Full (Finished)
- Construction Style: Detached
- Cooling Type: Central air conditioning
- Fireplace: Yes
- Flooring Type: Hardwood, Tile, Vinyl
- Interior Size: 1813 sqft
- Building Type: House
- Stories: 2
Features
- Feature: See remarks
Land
- Land Size: 6372 sqft|4,051 - 7,250 sqft
Ownership
- Type: Freehold
Structure
- Structure: Workshop, Shed, Deck
Zoning
- Description: R-LD
Information entered by ROYAL LEPAGE COMMUNITY REALTY
Listing information last updated on: 2025-09-25 00:02:09
Book your free home evaluation with a 1% REALTOR® now!
How much could you save in commission selling with One Percent Realty?
Slide to select your home's price:
$500,000
Your One Percent Realty Commission savings†
$500,000
One Percent Realty's top FAQs
We charge a total of $7,950 for residential properties under $400,000. For residential properties $400,000-$900,000 we charge $9,950. For residential properties over $900,000 we charge 1% of the sale price plus $950. Plus Applicable taxes, of course. We also offer the flexibility to offer more commission to the buyer's agent, if you want to. It is as simple as that! For commercial properties, farms, or development properties please contact a One Percent agent directly or fill out the market evaluation form on the bottom right of our website pages and a One Percent agent will get back to you to discuss the particulars.
Yes, and yes.
Learn more about the One Percent Realty Deal

