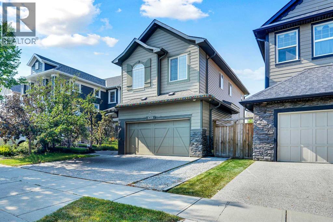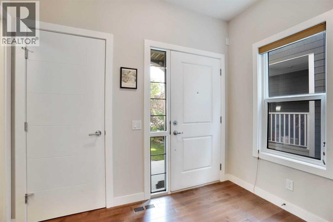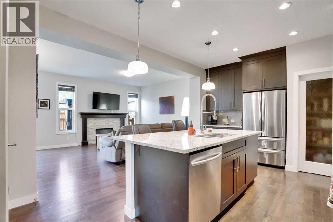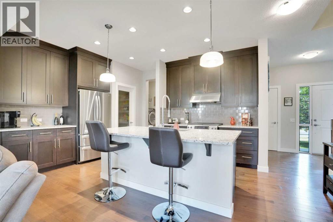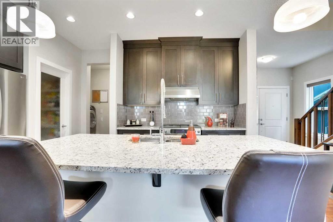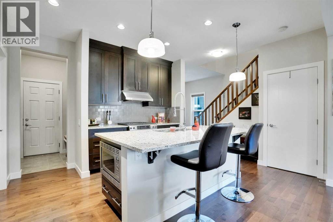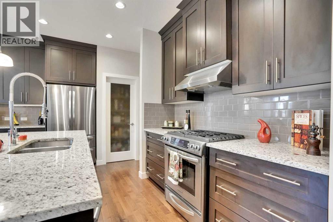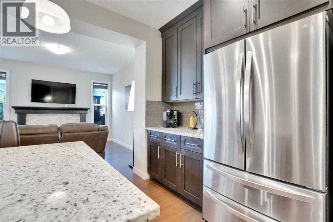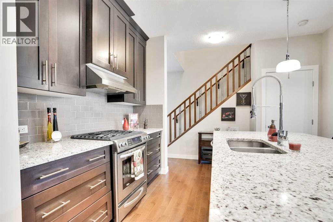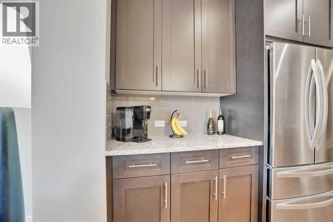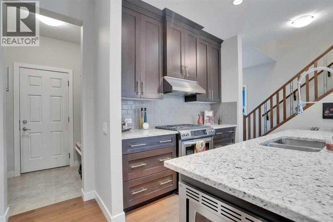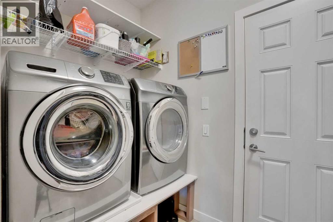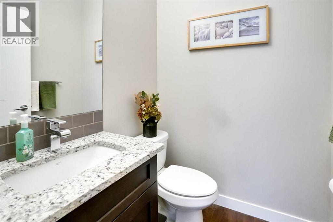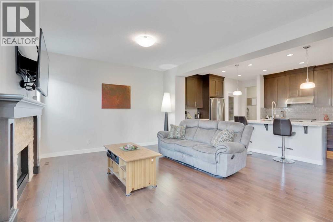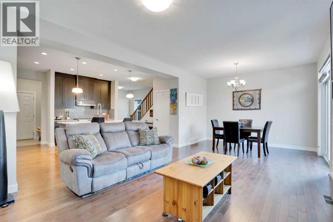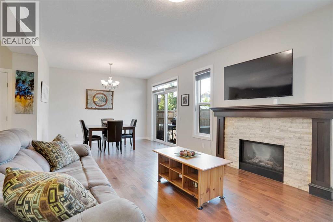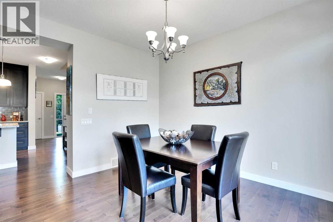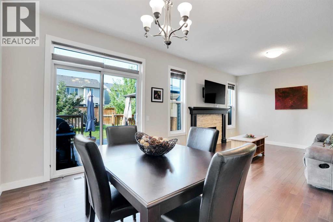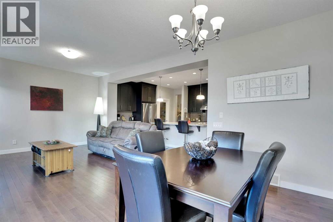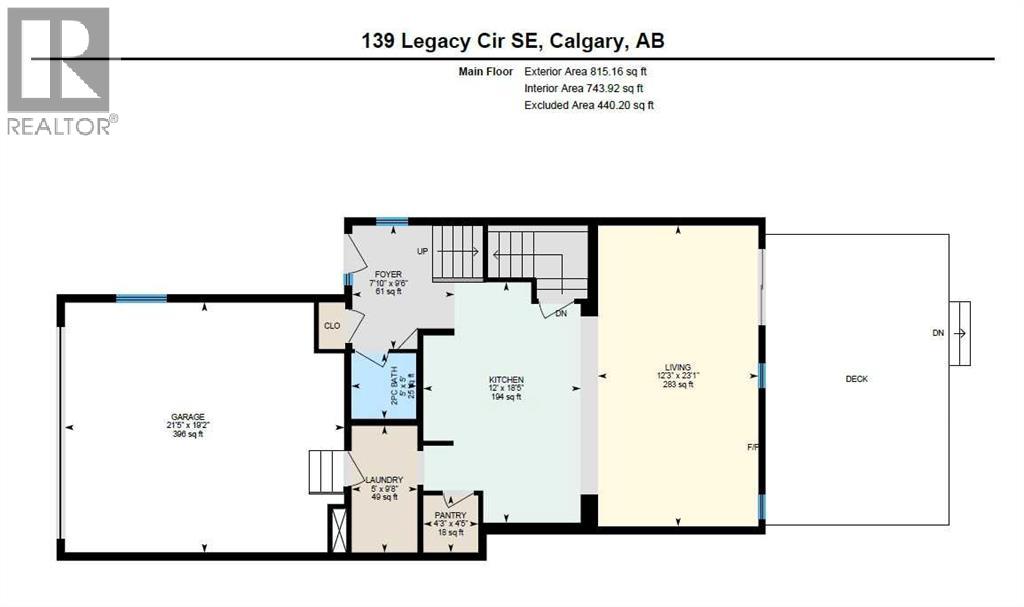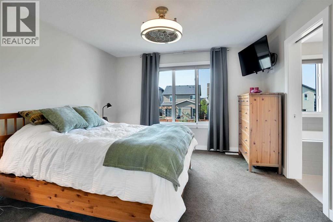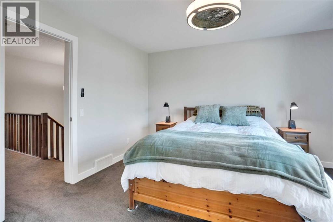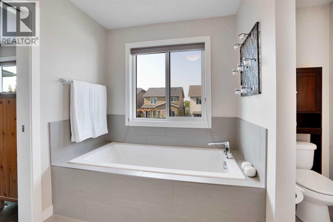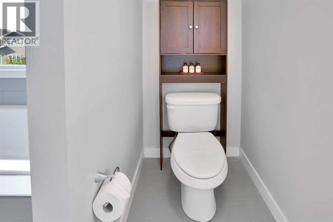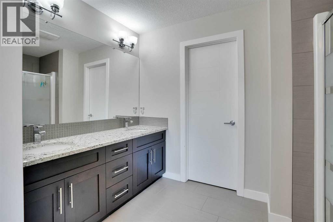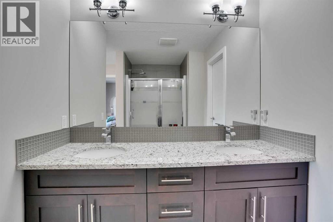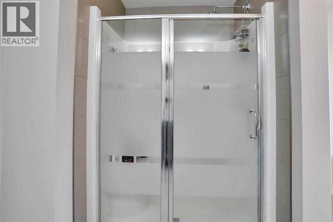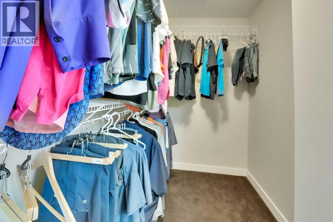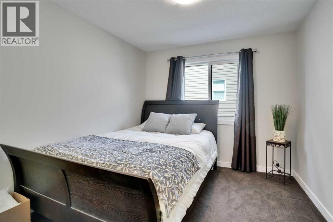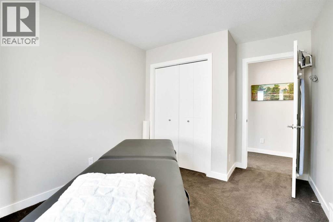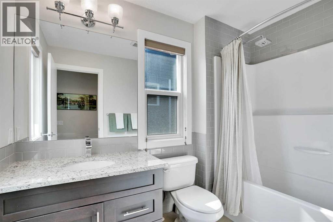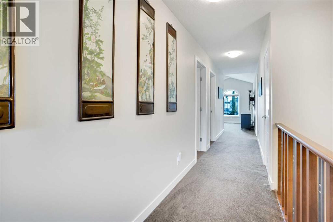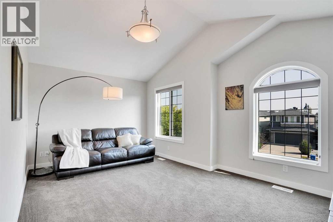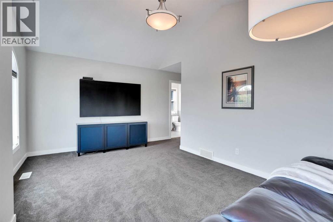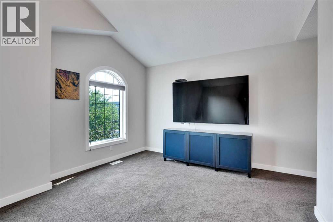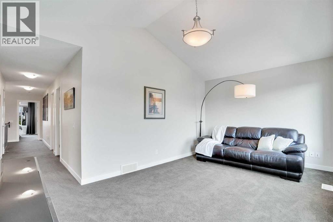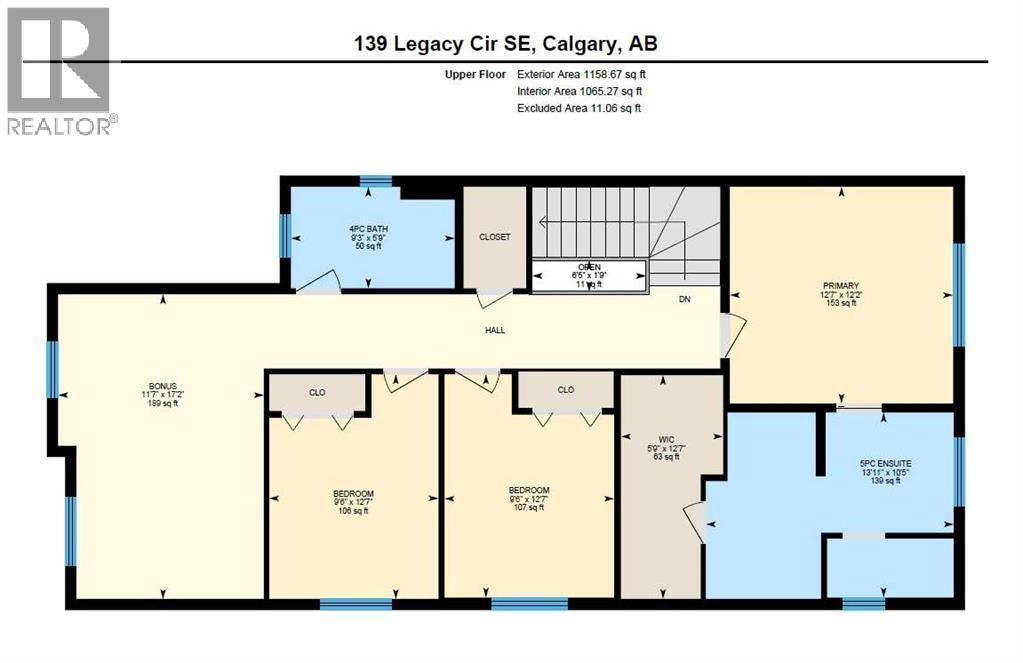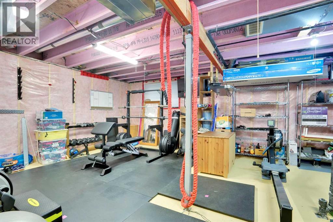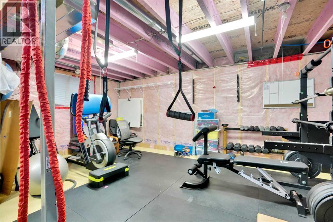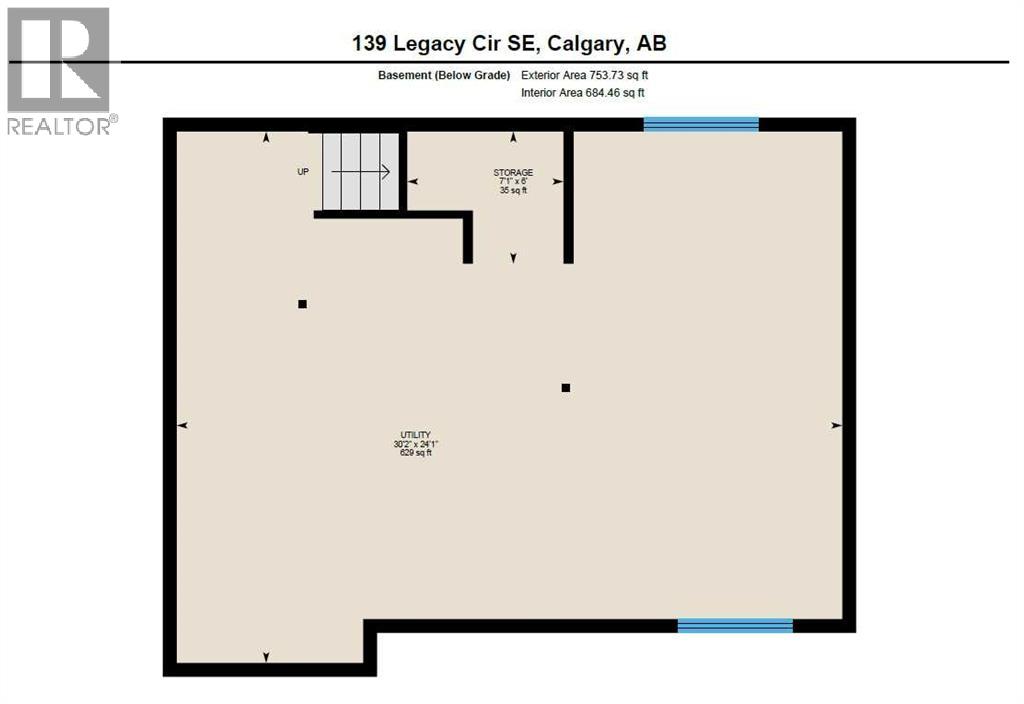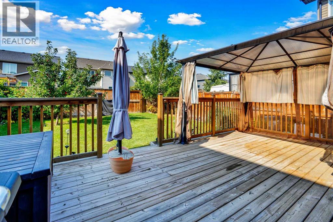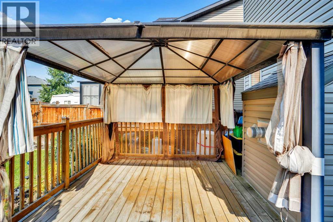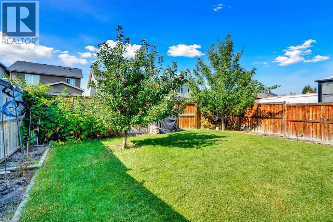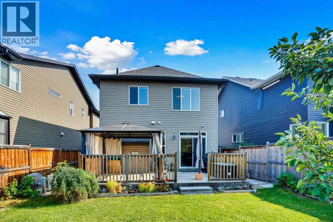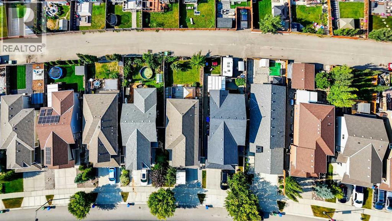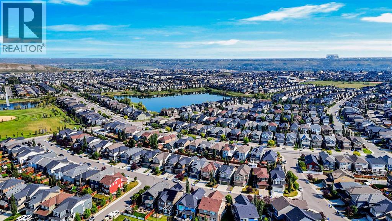We are a fully licensed real estate company that offers full service but at a discount commission. In terms of services and exposure, we are identical to whoever you would like to compare us with. We are on MLS®, all the top internet real estates sites, we place a sign on your property ( if it's allowed ), we show the property, hold open houses, advertise it, handle all the negotiations, plus the conveyancing. There is nothing that you are not getting, except for a high commission!
139 Legacy Circle SE, CALGARY
Quick Summary
MLS®#A2254958
Property Description
From the moment you enter, you’ll be impressed by the extra-wide staircase leading to the second floor, making move in a breeze; this thoughtful upgrade continues into the upstairs hallway, where the added space truly stands out. Beautiful wood accents and wrought iron spindles add a touch of elegance to this home. The heart of the home is the kitchen, designed for both style and function. An expansive centre island featuring double undermount sinks, dishwasher, and built-in microwave takes center stage, and is complemented by a convenient coffee or wine bar next to the fridge. Warm-toned, full-height shaker cabinets with soft-close system, light contrasting granite counters, and a stylish backsplash create the perfect balance. A premium stainless-steel appliance package includes a double-door fridge with double-drawer freezer, a gas range with electric oven (a favorite combo), a large hood fan and plenty of storage with a walk-in pantry.The main floor also offers a well-planned mud / laundry room with easy clean tile floors, and access to the oversized garage. Rich wood floors flow through the kitchen and living areas, where a cozy gas fireplace with ledgestone surround sets the tone. Large windows and patio doors fill the space with natural light and open out to a west facing backyard with an oversized deck with a gazebo, ideal for summer entertaining or a shaded retreat on hot days. Upstairs, the spacious primary suite is a true retreat. The five-piece ensuite includes a six-foot two-person tub with offset taps, large separate shower, dual undermount sinks, private commode, and beautiful tile floors, along with a generous walk-in closet. Two additional bedrooms, an incredible walk-in linen closet, main bath, and a bonus room with vaulted-ceiling and large windows round out the second floor. The basement is ready for your personal touch with a bathroom rough in, and the added bonus of laminate flooring included to help with the finish. Car enthusiasts will app reciate the oversized 21'x19' garage, with 11' ceilings, which could potentially accommodate a car lift. The exposed aggregate driveway provides durability as well as an attractive finish. The extra-wide street makes parking and maneuvering so much easier, and gives the neighborhood a spacious and welcoming feel. Situated next to the Estate homes, it only made sense to choose upgrades that blend in seamlessly. The result is a beautiful home that combines thoughtful design with everyday comfort and function. Come see for yourself, this could be your next home! (id:32467)
Property Features
Ammenities Near By
- Ammenities Near By: Park, Playground, Schools, Shopping
Building
- Appliances: Refrigerator, Gas stove(s), Dishwasher, Microwave, Hood Fan, Washer & Dryer
- Basement Development: Unfinished
- Basement Type: Full (Unfinished)
- Construction Style: Detached
- Cooling Type: None
- Exterior Finish: Vinyl siding
- Fireplace: Yes
- Flooring Type: Carpeted, Hardwood, Tile
- Interior Size: 1974 sqft
- Building Type: House
- Stories: 2
Features
- Feature: Back lane, No Animal Home, No Smoking Home, Gazebo
Land
- Land Size: 371 m2|0-4,050 sqft
Ownership
- Type: Freehold
Structure
- Structure: Deck
Zoning
- Description: R-G
Information entered by CIR Realty
Listing information last updated on: 2025-10-29 20:47:13
Book your free home evaluation with a 1% REALTOR® now!
How much could you save in commission selling with One Percent Realty?
Slide to select your home's price:
$500,000
Your One Percent Realty Commission savings†
$500,000
Send a Message
One Percent Realty's top FAQs
We charge a total of $7,950 for residential properties under $400,000. For residential properties $400,000-$900,000 we charge $9,950. For residential properties over $900,000 we charge 1% of the sale price plus $950. Plus Applicable taxes, of course. We also offer the flexibility to offer more commission to the buyer's agent, if you want to. It is as simple as that! For commercial properties, farms, or development properties please contact a One Percent agent directly or fill out the market evaluation form on the bottom right of our website pages and a One Percent agent will get back to you to discuss the particulars.
Yes, and yes.
Learn more about the One Percent Realty Deal
April Isaac Associate
- Phone:
- 403-888-4003
- Email:
- aprilonepercent@gmail.com
- Support Area:
- CALGARY, SOUTH EAST CALGARY, SOUTH WEST CALGARY, NORTH CALGARY, NORTH EAST CALGARY, NORTH WEST CALGARY, EAST CALGARY, WEST CALGARY, AIRDRIE, COCHRANE, OKOTOKS, CHESTERMERE, STRATHMORE, GREATER CALGARY AREA, ROCKYVIEW, DIDSBURY, LANGDON
22 YRS EXPER, 1300+ SALES, marketing savvy, people savvy. 100'S OF HAPPY CUSTOMERS, DOZENS UPON DOZ ...
Full ProfileAnna Madden Associate
- Phone:
- 587-830-2405
- Email:
- anna.madden05@gmail.com
- Support Area:
- Calgary, Airdrie, Cochrane, chestermere, Langdon, Okotoks, High river, Olds, Rocky View, Foothills
Experienced Residential Realtor serving Calgary and surrounding communities. I have knowledge in buy ...
Full ProfileDabs Fashola Associate
- Phone:
- 403-619-0621
- Email:
- homesbydabs@gmail.com
- Support Area:
- Calgary Southwest, Calgary Southeast, Calgary Northwest, Calgary Northeast, Okotoks, Chestermere:, Airdrie, Olds
Your Trusted and Experienced Realtor | Turning Real Estate Dreams Into Reality!Every real ...
Full Profile
