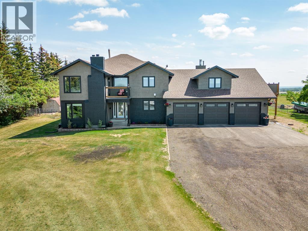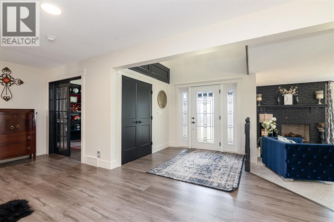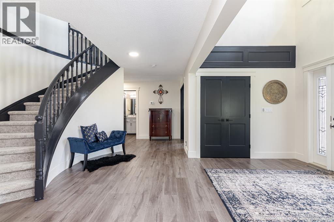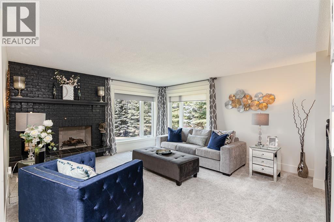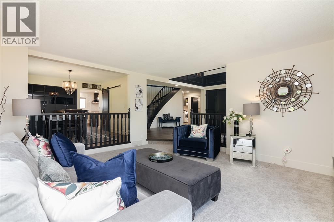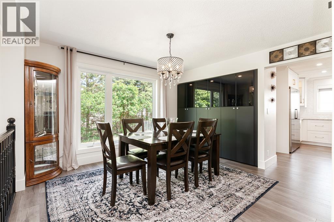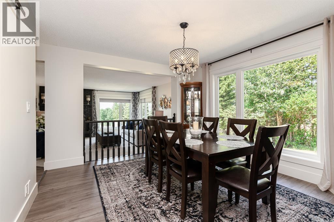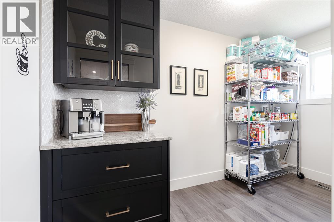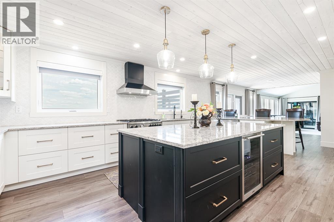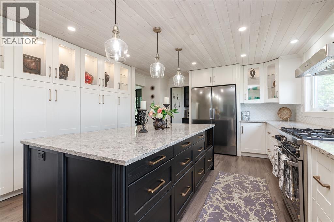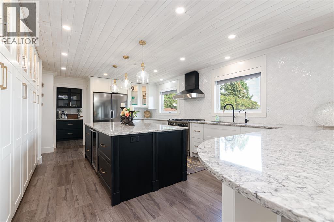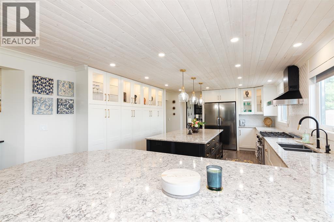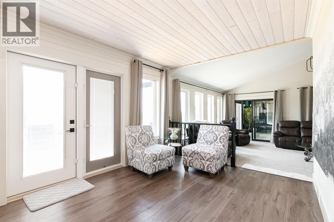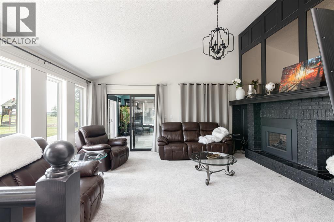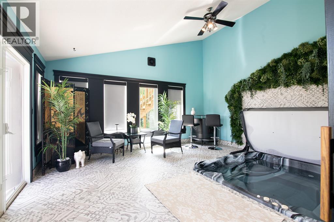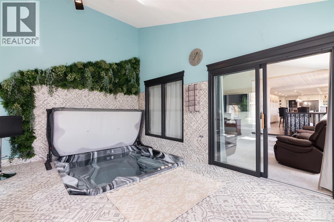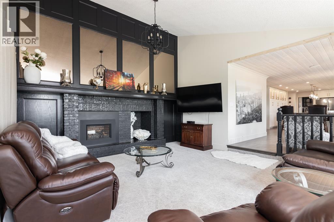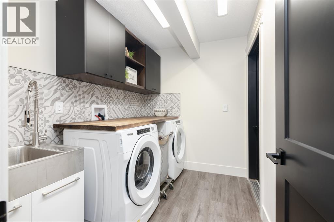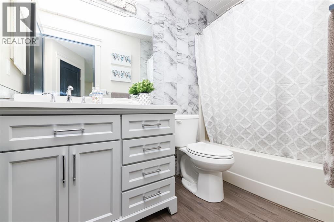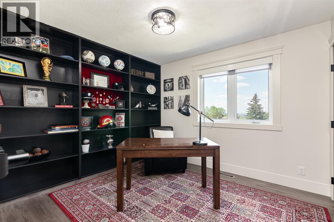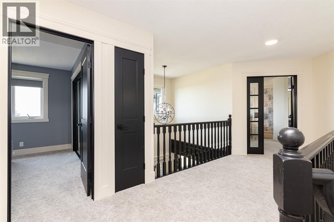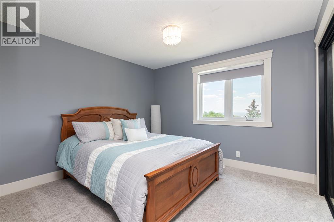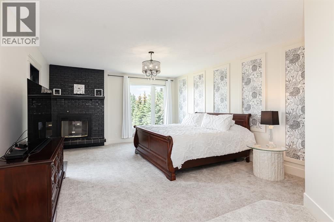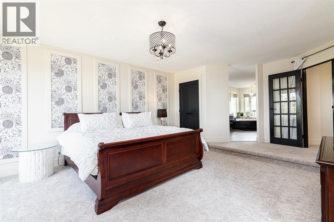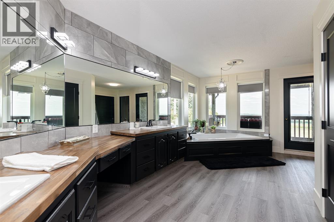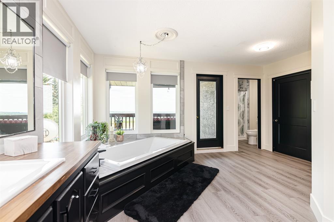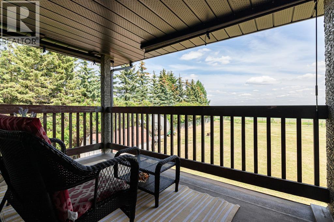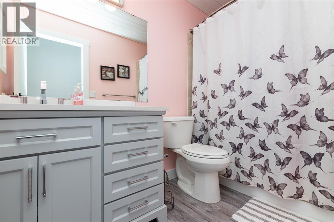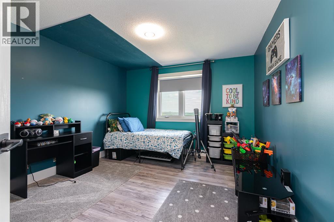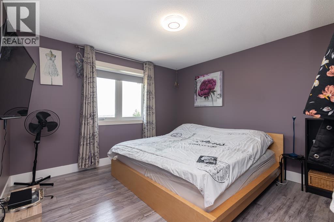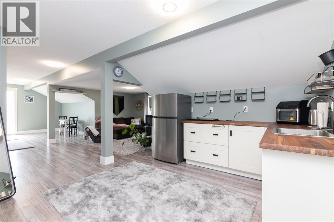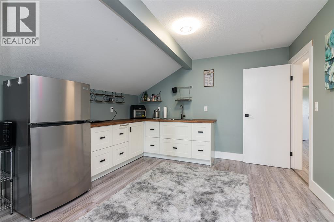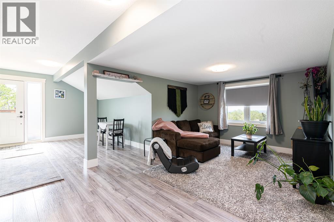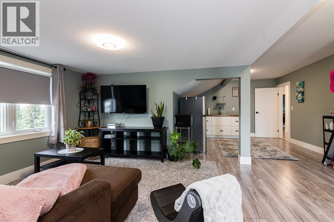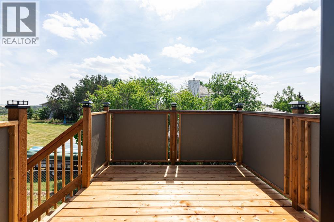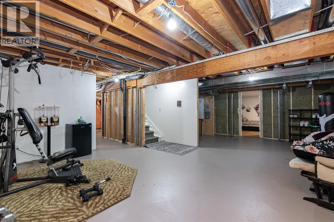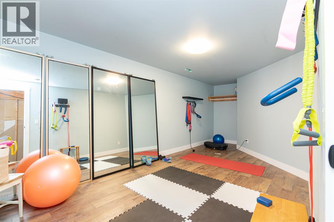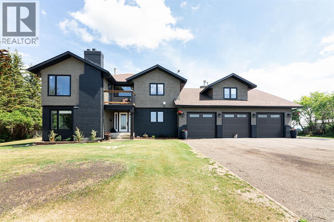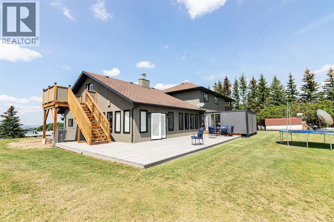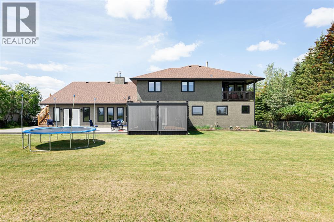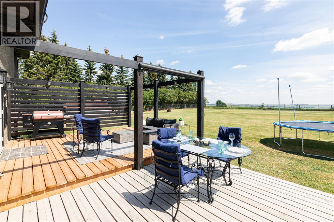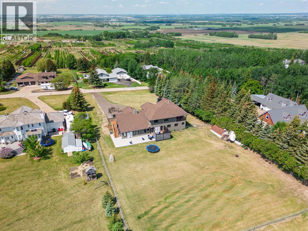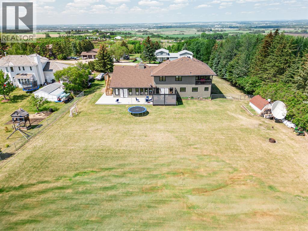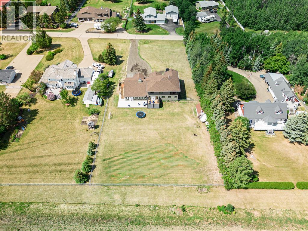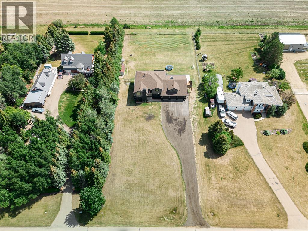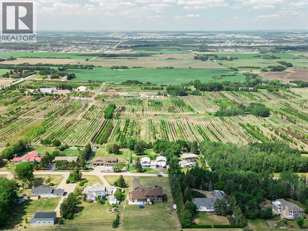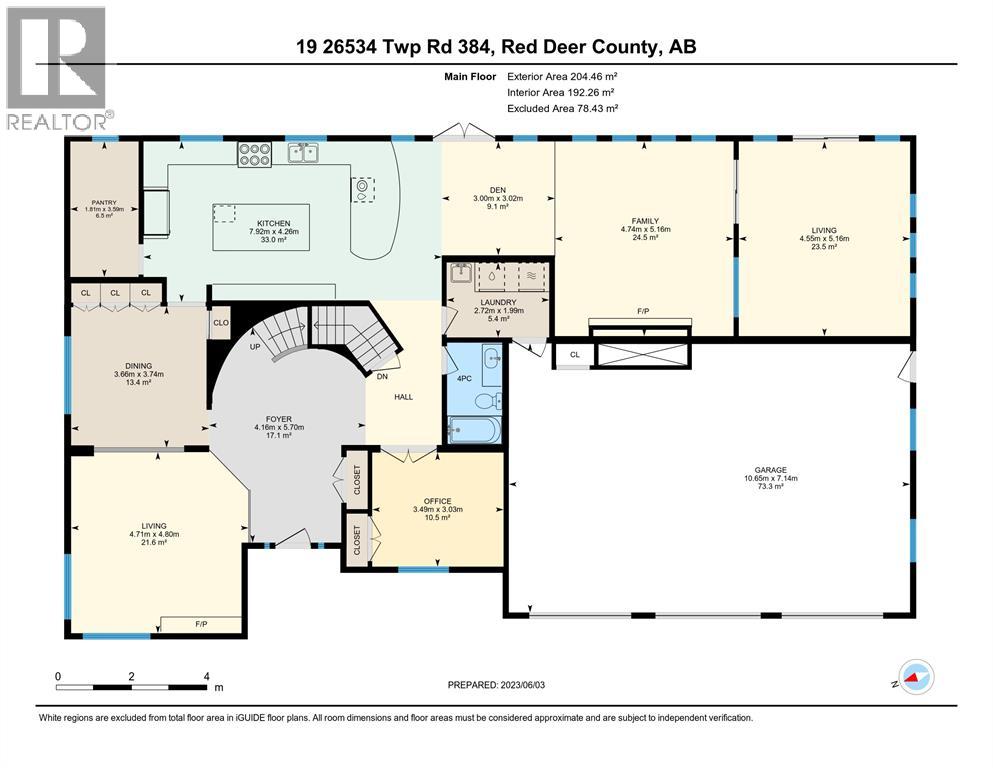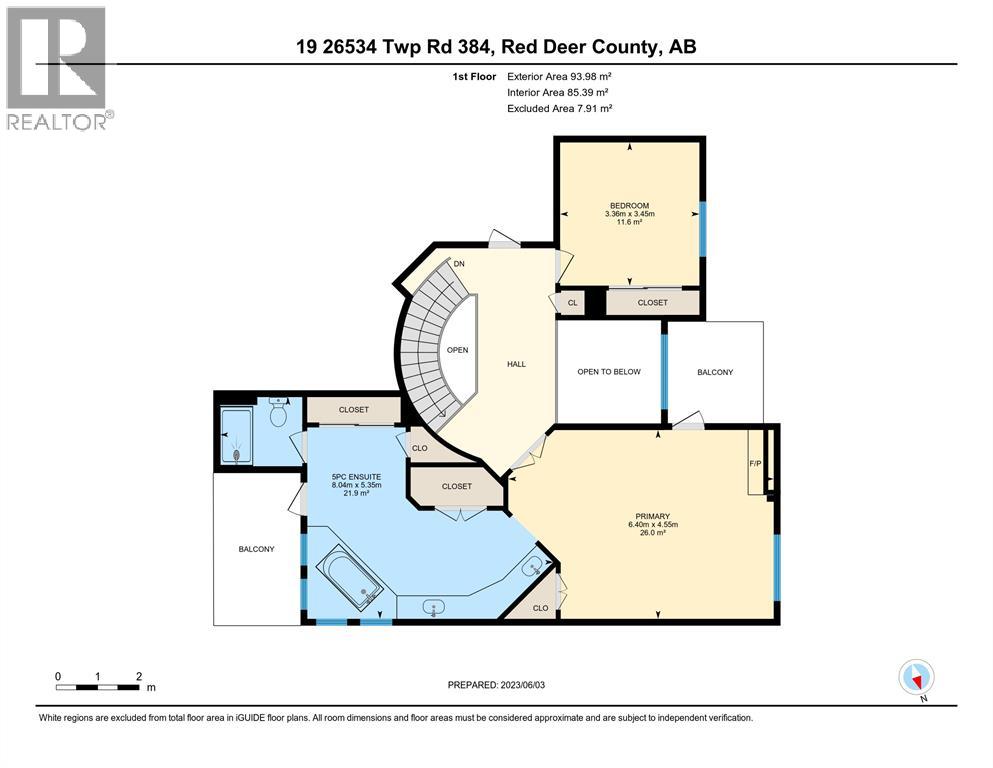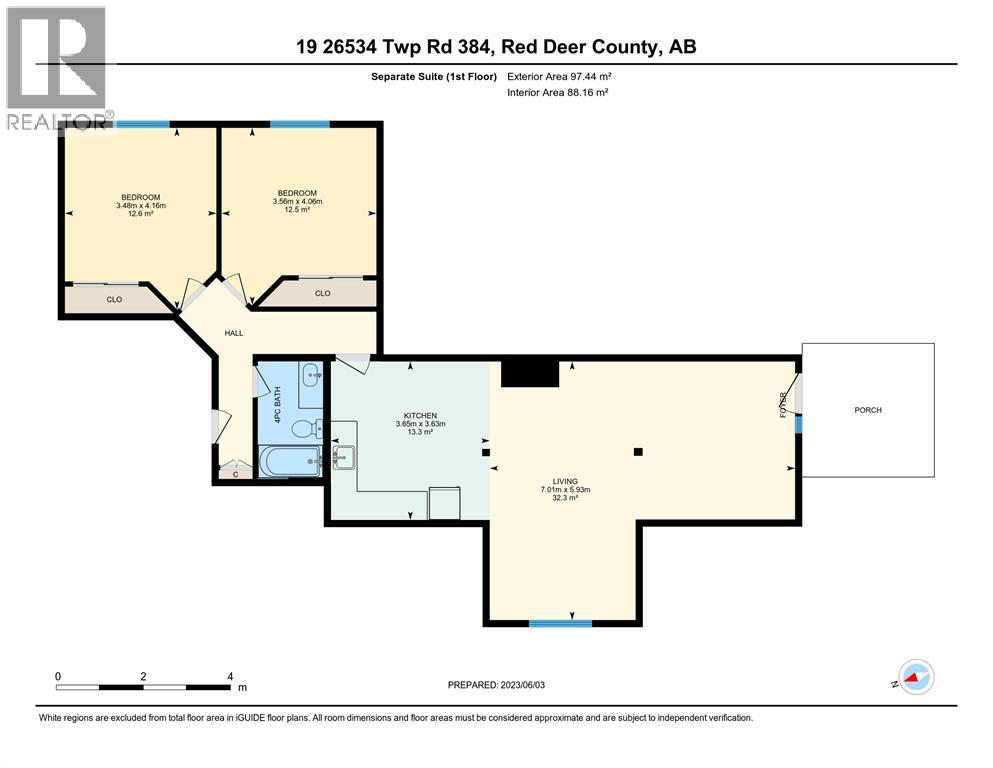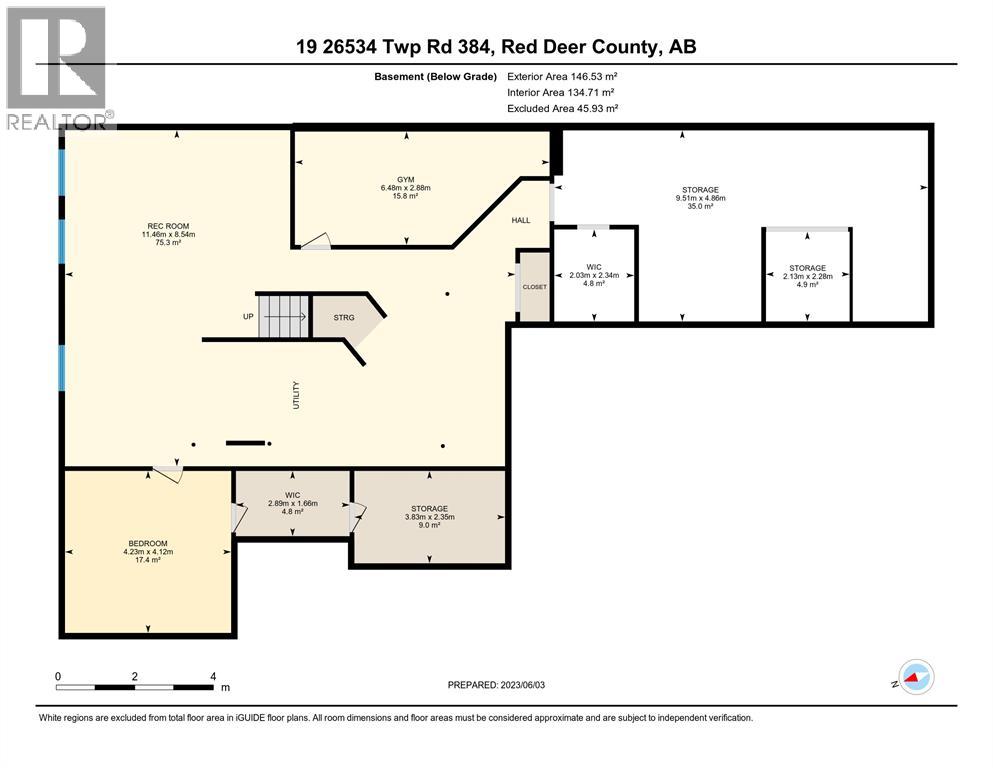We are a fully licensed real estate company that offers full service but at a discount commission. In terms of services and exposure, we are identical to whoever you would like to compare us with. We are on MLS®, all the top internet real estates sites, we place a sign on your property ( if it's allowed ), we show the property, hold open houses, advertise it, handle all the negotiations, plus the conveyancing. There is nothing that you are not getting, except for a high commission!
19, 26534 Township Road 384, Rural Red Deer County
Quick Summary
MLS®#A2253535
Property Description
~Exceptionally beautiful property inside and out~ BREATHTAKING VIEWS~ See the city lights twinkle as you look out from the west and enjoy the tranquility to the EAST!!! AMAZING TRANSFORMATION from old to new, with a complete professional renovation top to bottom! This home features: triple pane windows, new flooring, paint, bathrooms, kitchen, 220 in garage, new garage heater, appliances and much more! The front foyer boasts high ceilings and a beautiful, curved staircase! A sunken formal living room with wood burning fireplace and large windows located in the front off the entrance, flows to the spacious dining that also features a large window, built in modern cabinets and a large storage/panty tucked behind a beautiful barn door. The kitchen features expansive quartz countertops, a 4x8 island, STUNNING WHITE CABINTRY, reverse osmosis, 5 burner gas range, a walk-in pantry with coffee station and incredible MODERN tiled backsplash! The large QUARTZ peninsula seats 4 and is conveniently located adjacent to the double patio doors that walk out onto a large private patio and east back yard. The family room off the dining boasts high ceilings, a beautiful brick feature wall and a gas fireplace; a large comfortable living space for family gatherings and movie nights. THE HOT TUB ROOM is truly a remarkable place ALL YEAR ROUND to enjoy your mornings or evenings, and is completely set up for entertaining friends, drinks and BBQ'S. Main floor also features MAIN FLOOR LAUNDRY ROOM located off the garage entrance, and a spacious office with BUILT IN CABINETS! THE GORGEOUS CURVED STAIRCASE leads to the second floor where you'll find an illegal SUITE above the garage with a 4-piece bathroom, 2 bedrooms, a full-size living room, kitchen area, and separate entrance. The PRIMARY BEDROOM also located on the upper floor has a HOTEL FEEL, sunken and behind French Doors featuring a beautiful wood burning fireplace, door to the private balcony and views to the west overlooking the CIT Y! AMAZING AND GENEROUS size 5 piece en-suite has a large sunken spa like tub, water closet, separate shower, expansive counters with dual sinks and a door to the east PRIVATE BALCONY. There is enormous closet space for him and her. No shortage of beautiful upgrades throughout, lighting, flooring, air conditioning and more. The basement has 2 rooms close to completion, very little left to do, roughed in for a fourth bathroom, one room is used as a gym, there is a large storage room and full access to the hot tub above, for any maintenance. All new plumbing, and electrical, furnaces, sump pump, new garage heater, making this home an attractive purchase with peace of mind. Enjoy the tranquility acreage living has to offer, minutes to RED DEER, nothing left to do but enjoy your new beautiful home. (id:32467)
Property Features
Ammenities Near By
- Ammenities Near By: Golf Course
Building
- Appliances: Refrigerator, Range - Gas, Dishwasher, Wine Fridge, Microwave, Hood Fan, Window Coverings, Garage door opener, Washer & Dryer
- Basement Development: Partially finished
- Basement Type: Partial (Partially finished)
- Construction Style: Detached
- Cooling Type: Central air conditioning
- Exterior Finish: Stucco
- Fireplace: Yes
- Flooring Type: Carpeted, Ceramic Tile, Laminate
- Interior Size: 4269 sqft
- Building Type: House
- Stories: 2
- Utility Water: Well, Private Utility
Features
- Feature: PVC window, No neighbours behind, Closet Organizers, No Animal Home, No Smoking Home
Land
- Land Size: 1.02 ac|1 - 1.99 acres
- Sewer: Septic Field, Septic tank, Septic System
Ownership
- Type: Freehold
Structure
- Structure: Deck
Zoning
- Description: R-1
Information entered by RE/MAX real estate central alberta
Listing information last updated on: 2025-10-27 21:21:38
Book your free home evaluation with a 1% REALTOR® now!
How much could you save in commission selling with One Percent Realty?
Slide to select your home's price:
$500,000
Your One Percent Realty Commission savings†
$500,000
One Percent Realty's top FAQs
We charge a total of $7,950 for residential properties under $400,000. For residential properties $400,000-$900,000 we charge $9,950. For residential properties over $900,000 we charge 1% of the sale price plus $950. Plus Applicable taxes, of course. We also offer the flexibility to offer more commission to the buyer's agent, if you want to. It is as simple as that! For commercial properties, farms, or development properties please contact a One Percent agent directly or fill out the market evaluation form on the bottom right of our website pages and a One Percent agent will get back to you to discuss the particulars.
Yes, and yes.
Learn more about the One Percent Realty Deal

