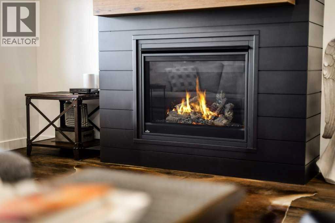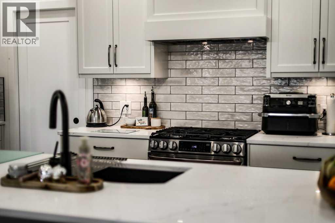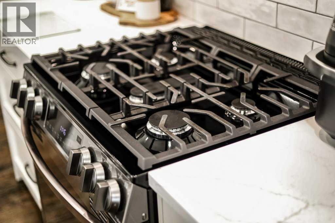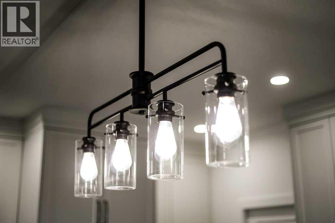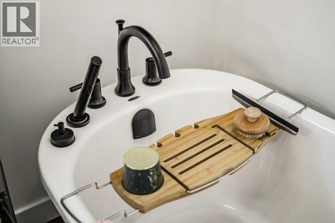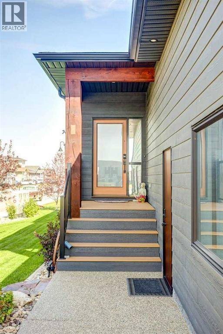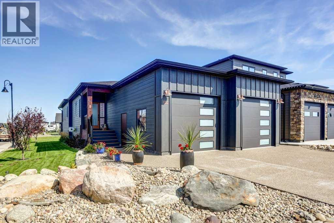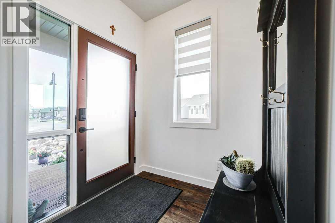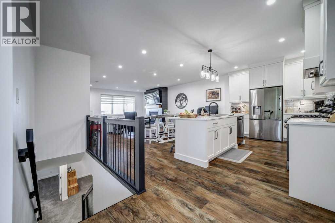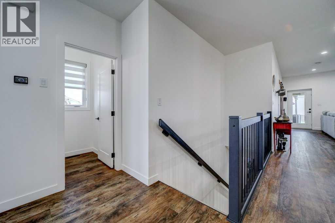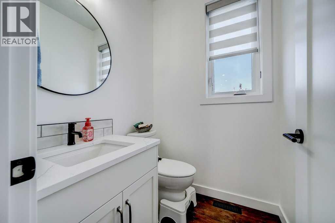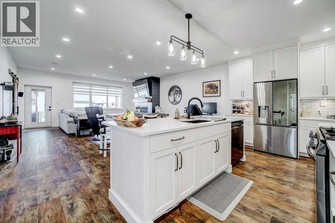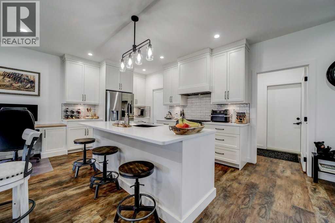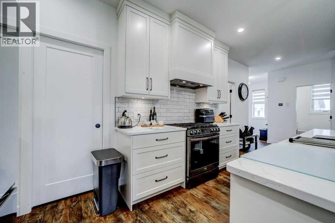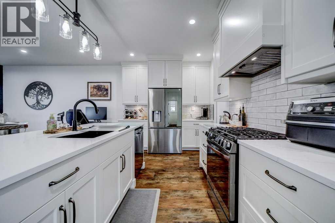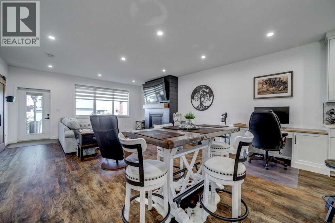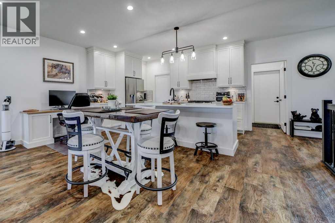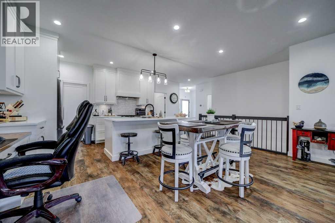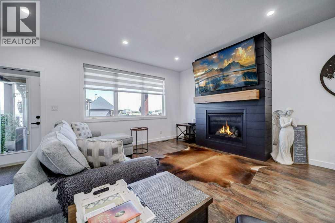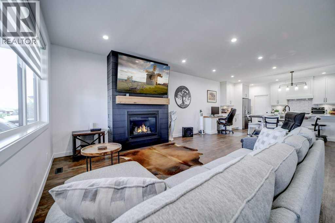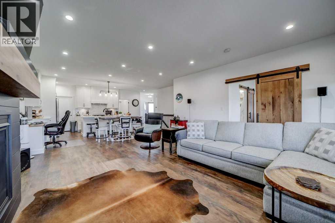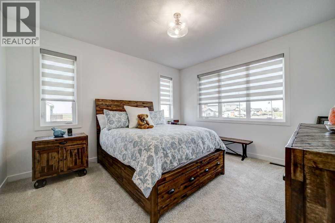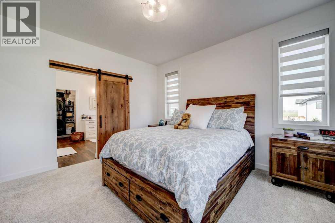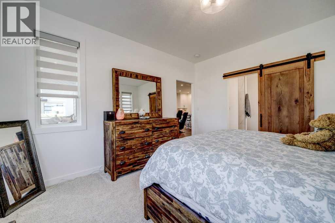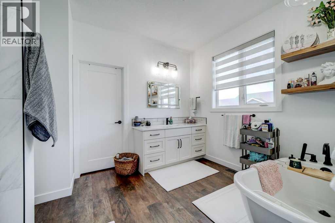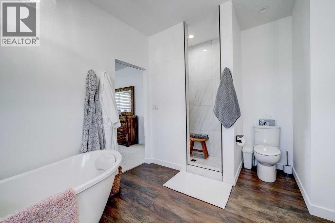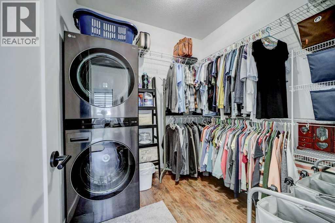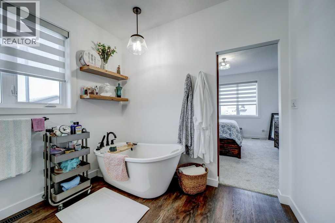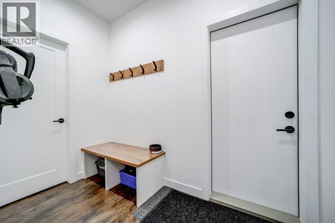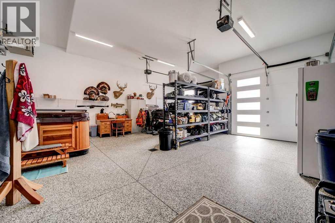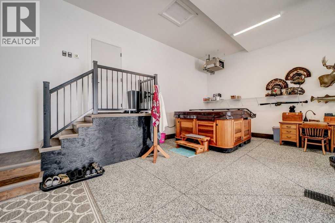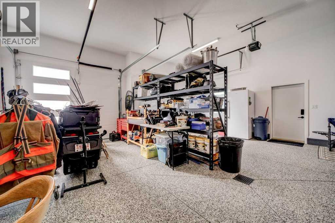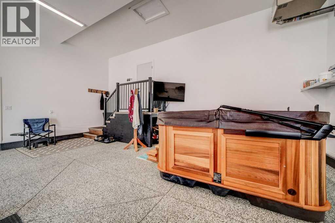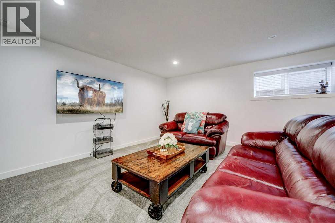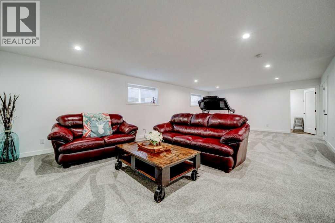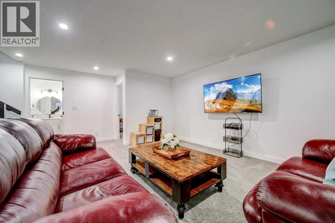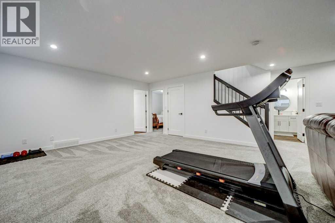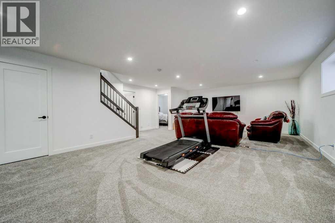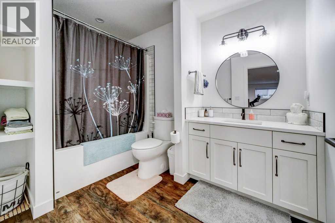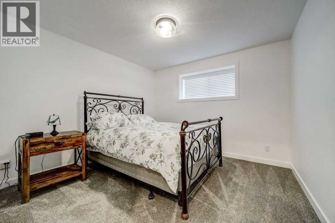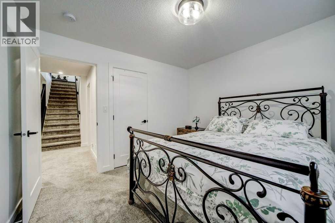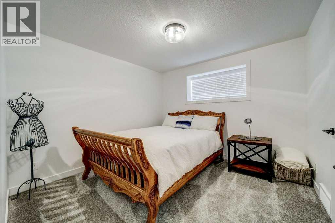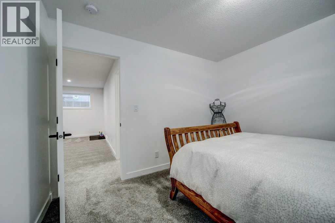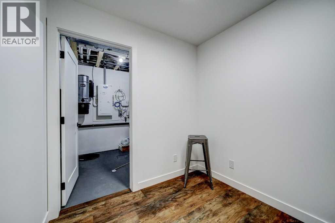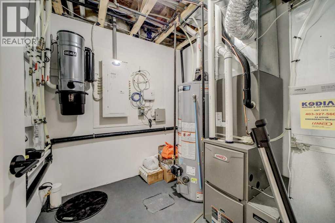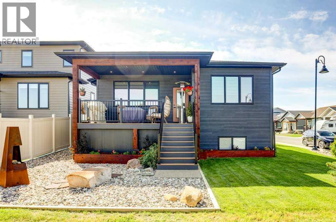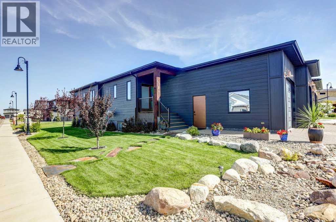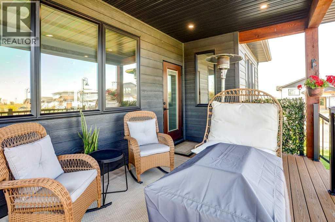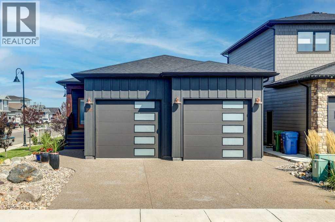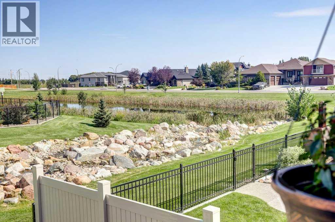We are a fully licensed real estate company that offers full service but at a discount commission. In terms of services and exposure, we are identical to whoever you would like to compare us with. We are on MLS®, all the top internet real estates sites, we place a sign on your property ( if it's allowed ), we show the property, hold open houses, advertise it, handle all the negotiations, plus the conveyancing. There is nothing that you are not getting, except for a high commission!
1 Prairie Gold Place, Taber
Quick Summary
- Location
- 1 Prairie Gold Place, Taber, Alberta T1G0G3
- Price
- $725,000
- Status:
- For Sale
- Property Type:
- Single Family
- Area:
- 1312 sqft
- Bedrooms:
- 1 bed +2
- Bathrooms:
- 3
- Year of Construction:
- 2023
MLS®#A2251906
Property Description
Step into elegance with this show-stopping custom bungalow, on the corner of a cul-de-sac and backing onto serene green space. From first glance to final detail, this home radiates upscale comfort and thoughtful design. With a total of 2,508 square feet of beautifully finished living space, it offers an ideal blend of style, function and livability. The bright, open concept main floor is ideal for entertaining and everyday living, featuring soaring ceilings, built in desk, tinted windows to keep a comfortable temperature inside, sleek pot lighting and a chef-inspired kitchen with quartz countertops, gas stove, full drawer cabinetry, and a butler's walk-thru pantry bringing groceries from garage to kitchen. Step outside to your composite covered deck with gas line for BBQ overlooking a fire pit area for creating memories with friends and built in flower boxes with drip lines. With 3 bedrooms, 2.5 baths, there's room to work, live and grow. The luxurious primary suite offers a spa-like ensuite with quartz vanity, a soaker tub, walk-in shower, and a generous walk-in closet that holds your washer and dryer, making that daunting task a little easier. Downstairs, the fully finished basement impresses with a vast family room, 9-ft ceilings and walk-in closets in both bedrooms. This home was built with efficiency and comfort in mind with automated blinds for effortless ambiance, central A/C and an oversized heated garage measuring 24'11" x 29'5", complete with epoxy flooring and a drain. Plus, it’s still under Alberta New Home Warranty for total peace of mind. Meticulously maintained and move-in ready, this is more than a home—it’s a lifestyle. (id:32467)
Property Features
Building
- Appliances: See remarks
- Architectural Style: Bungalow
- Basement Development: Finished
- Basement Type: Full (Finished)
- Construction Style: Detached
- Cooling Type: Central air conditioning
- Fireplace: Yes
- Flooring Type: Carpeted, Vinyl Plank
- Interior Size: 1312 sqft
- Building Type: House
- Stories: 1
Features
- Feature: Cul-de-sac, Other, PVC window, No Animal Home, No Smoking Home
Land
- Land Size: 5853 sqft|4,051 - 7,250 sqft
Ownership
- Type: Freehold
Structure
- Structure: Deck
Zoning
- Description: R-2
Information entered by RE/MAX REAL ESTATE - LETHBRIDGE (TABER)
Listing information last updated on: 2025-11-17 18:31:02
Book your free home evaluation with a 1% REALTOR® now!
How much could you save in commission selling with One Percent Realty?
Slide to select your home's price:
$500,000
Your One Percent Realty Commission savings†
$500,000
One Percent Realty's top FAQs
We charge a total of $7,950 for residential properties under $400,000. For residential properties $400,000-$900,000 we charge $9,950. For residential properties over $900,000 we charge 1% of the sale price plus $950. Plus Applicable taxes, of course. We also offer the flexibility to offer more commission to the buyer's agent, if you want to. It is as simple as that! For commercial properties, farms, or development properties please contact a One Percent agent directly or fill out the market evaluation form on the bottom right of our website pages and a One Percent agent will get back to you to discuss the particulars.
Yes, and yes.
Learn more about the One Percent Realty Deal

