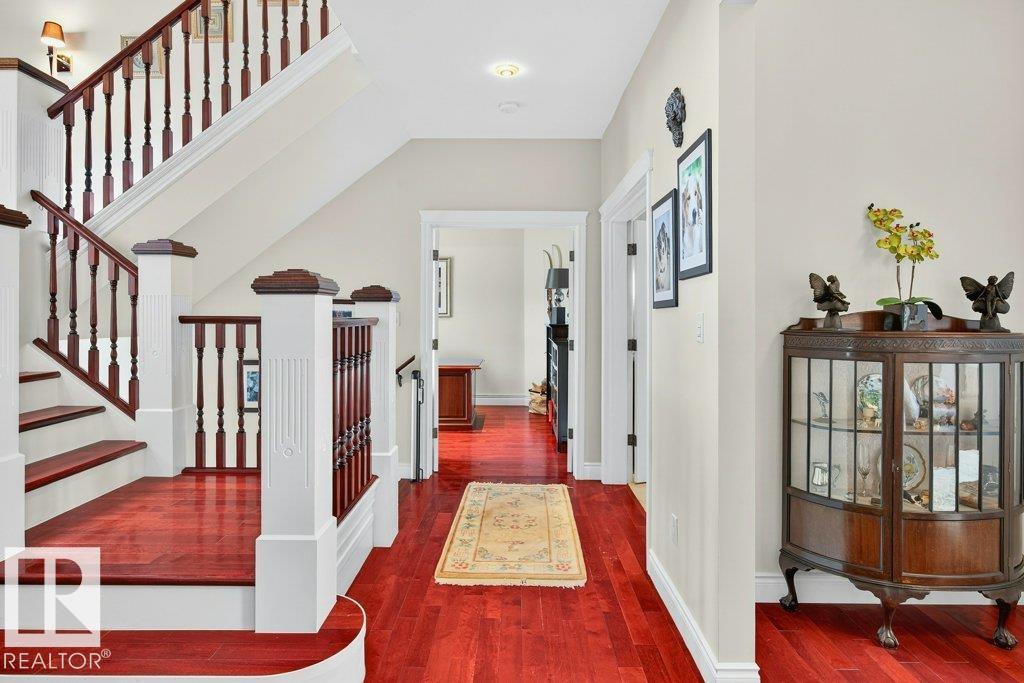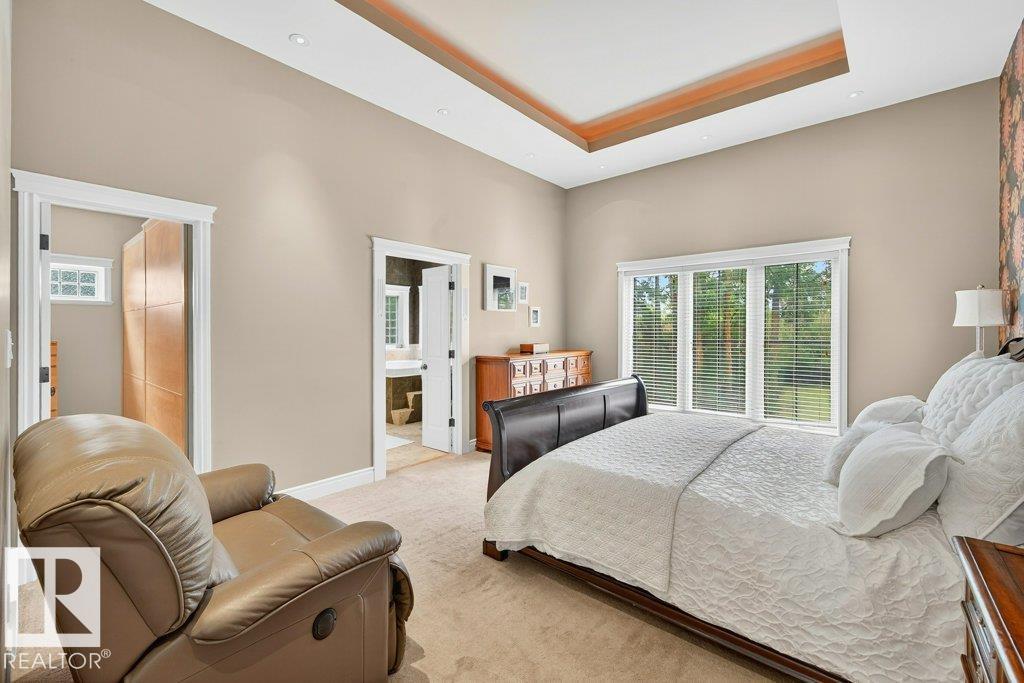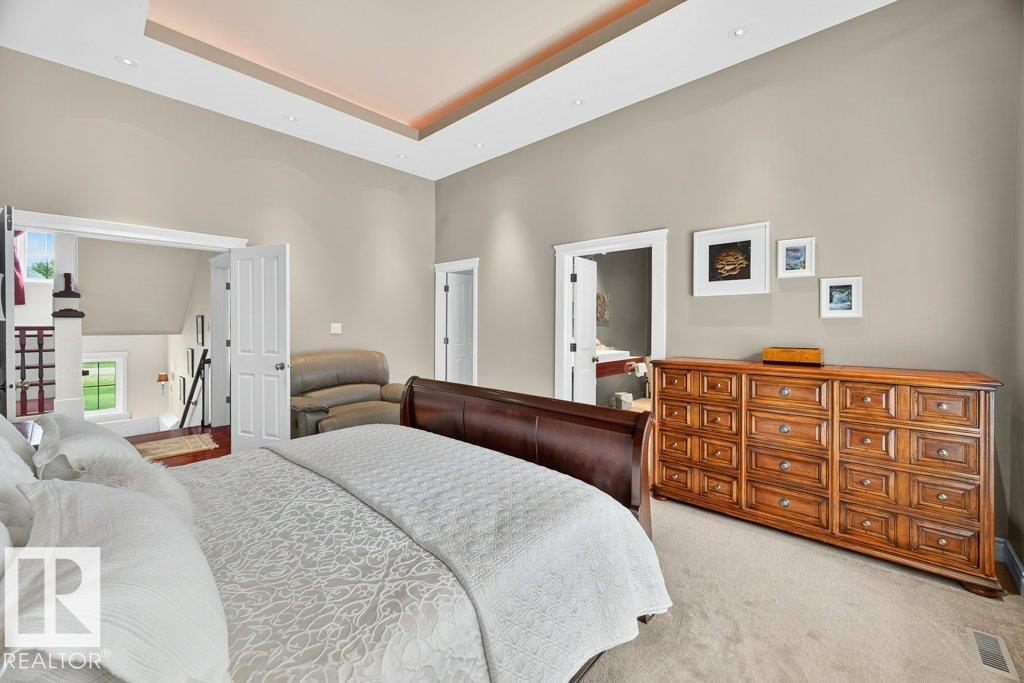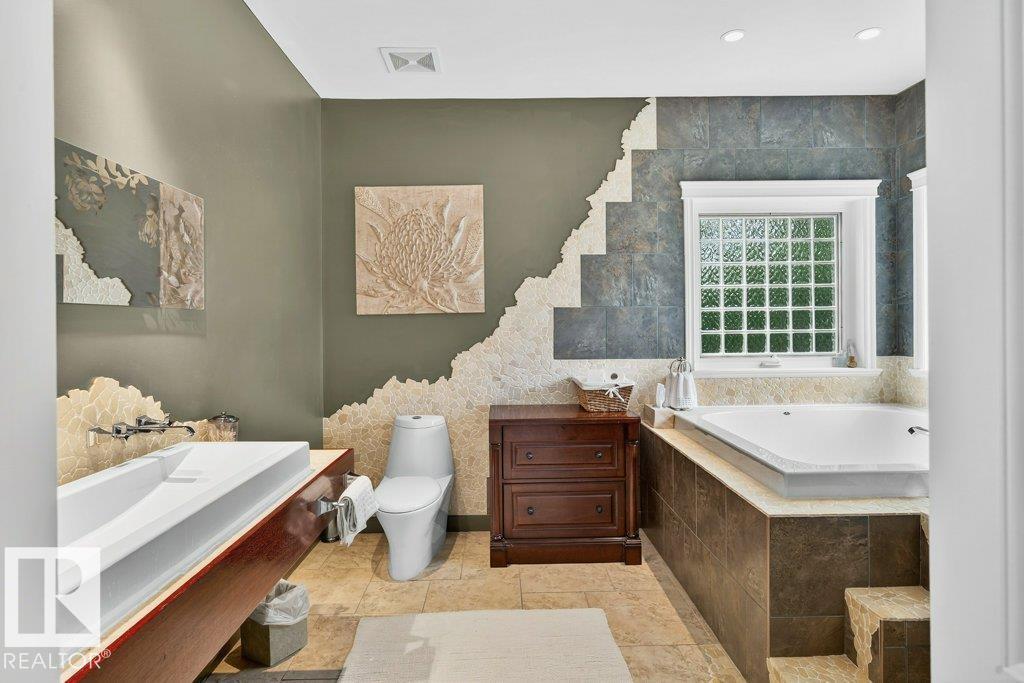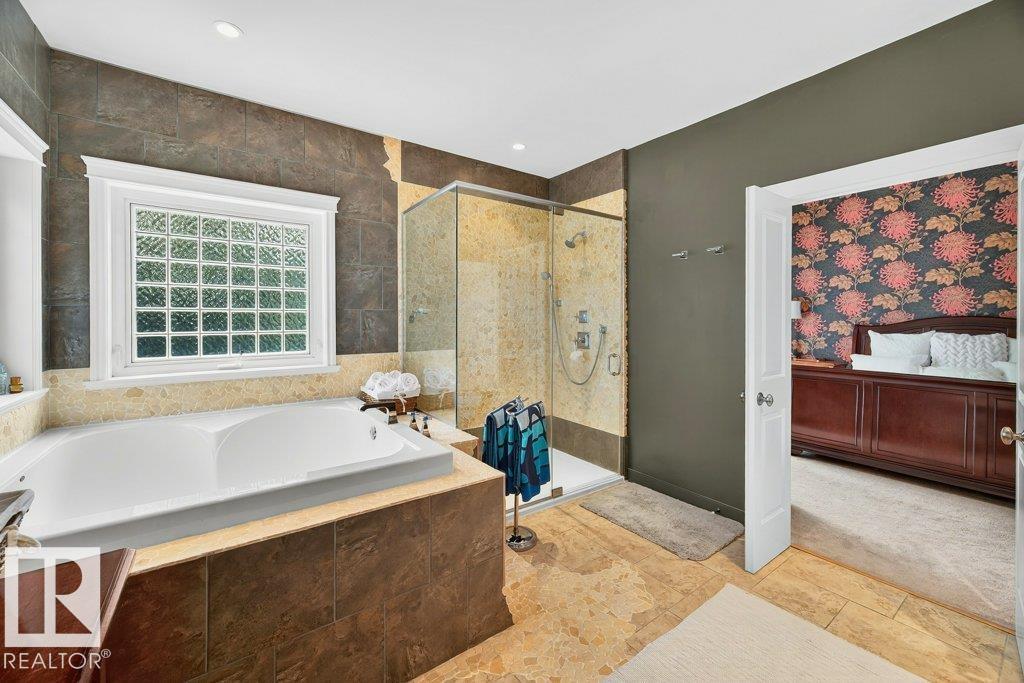We are a fully licensed real estate company that offers full service but at a discount commission. In terms of services and exposure, we are identical to whoever you would like to compare us with. We are on MLS®, all the top internet real estates sites, we place a sign on your property ( if it's allowed ), we show the property, hold open houses, advertise it, handle all the negotiations, plus the conveyancing. There is nothing that you are not getting, except for a high commission!
26 53305 RGE ROAD 273, Rural Parkland County
Quick Summary
MLS®#E4452708
Property Description
Custom-Built 2-storey walkout with primary suite and ensuite on main floor. Property on 1.4 acres, offering over 3,200 sqft of thoughtful living space, featuring 5 bedrooms, 4 bathrooms, and a triple attached garage. The massive chef’s-inspired kitchen is a showstopper—boasting a double built-in oven, induction stove, oversized fridge/freezer, centre island with mini wine/beverage cooler, and endless storage. Just off the bright breakfast nook, enjoy a beautiful sunroom overlooking the property. The main floor hosts a spacious living room. Upstairs you’ll find 3 bedrooms and a full 4-pc bath. The walkout basement offers a large rec room, family room, and a second primary suite with ensuite and walk-in closet—ideal for guests or multi-generational living. Outside, the expansive fenced yard is perfect for entertaining, kids, or pets. Complete with geothermal heating and central A/C, this dream home blends elegance, efficiency, and comfort in one exceptional package. (id:32467)
Property Features
Ammenities Near By
- Ammenities Near By: Park
Building
- Appliances: Dishwasher, Dryer, Freezer, Garage door opener remote(s), Garage door opener, Oven - Built-In, Refrigerator, Washer, Window Coverings, Wine Fridge, Stove
- Basement Development: Finished
- Basement Type: Full (Finished)
- Construction Style: Detached
- Cooling Type: Central air conditioning
- Fireplace: No
- Interior Size: 3256 sqft
- Building Type: House
- Stories: 2
Features
- Feature: Private setting, No back lane, Wet bar, No Smoking Home
Land
- Land Size: 1.4 ac
Structure
- Structure: Deck, Dog Run - Fenced In
Information entered by RE/MAX Professionals
Listing information last updated on: 2025-08-14 19:08:40
Book your free home evaluation with a 1% REALTOR® now!
How much could you save in commission selling with One Percent Realty?
Slide to select your home's price:
$500,000
Your One Percent Realty Commission savings†
$500,000
One Percent Realty's top FAQs
We charge a total of $7,950 for residential properties under $400,000. For residential properties $400,000-$900,000 we charge $9,950. For residential properties over $900,000 we charge 1% of the sale price plus $950. Plus Applicable taxes, of course. We also offer the flexibility to offer more commission to the buyer's agent, if you want to. It is as simple as that! For commercial properties, farms, or development properties please contact a One Percent agent directly or fill out the market evaluation form on the bottom right of our website pages and a One Percent agent will get back to you to discuss the particulars.
Yes, and yes.
Learn more about the One Percent Realty Deal


























