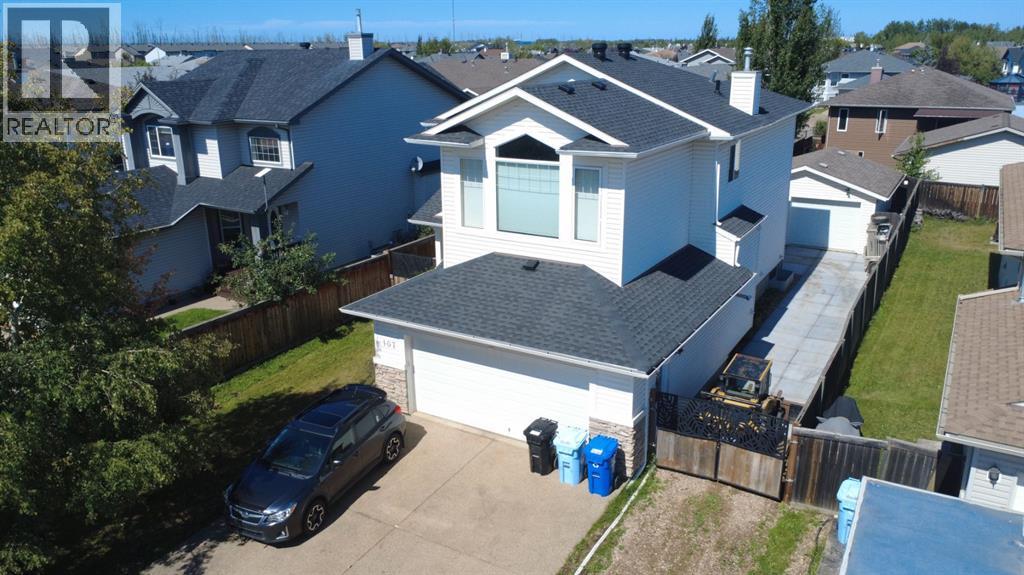We are a fully licensed real estate company that offers full service but at a discount commission. In terms of services and exposure, we are identical to whoever you would like to compare us with. We are on MLS®, all the top internet real estates sites, we place a sign on your property ( if it's allowed ), we show the property, hold open houses, advertise it, handle all the negotiations, plus the conveyancing. There is nothing that you are not getting, except for a high commission!
107 Williams Road, Fort McMurray
Quick Summary
- Location
- 107 Williams Road, Fort McMurray, Alberta T9H5L9
- Price
- $599,900
- Status:
- For Sale
- Property Type:
- Single Family
- Area:
- 1852 sqft
- Bedrooms:
- 3 bed +1
- Bathrooms:
- 4
- Year of Construction:
- 2004
MLS®#A2245630
Property Description
Welcome to a home where every detail has been thoughtfully upgraded, inside and out. This spacious and stylish 4-bedroom, 3.5-bath property offers modern living with room for the whole family, a layout built for comfort and functionality, and an extensive list of recent improvements that make it truly move-in ready. Step inside and immediately feel the warmth and brightness of this home. Freshly painted throughout in 2022, the main and upper floors feature rich hardwood flooring — no carpet — and a clean, airy aesthetic. The kitchen is a dream for both everyday living and entertaining, with a brand-new sink and island added in 2025, sleek appliances installed in 2023, and a new gas range installed to an upgraded natural gas line. The open-concept design flows seamlessly into the dining and living areas, anchored by a cozy gas fireplace and flooded with natural light. The true showstopper is the bonus room. This stunning space is unlike anything else — incredibly spacious, lined with oversized windows, and featuring vaulted ceilings that make the room feel open, grand, and full of possibility. Whether you envision it as a second living area, theatre room, play space, or an executive-style home office, it’s a space that adapts to your lifestyle with style and comfort. A ceiling fan was added in 2025 for improved airflow year-round. Upstairs, you’ll also find three generously sized bedrooms, including a serene primary retreat with a 4-piece ensuite and jetted tub. In 2024, new glass was installed in both the bonus room’s feature window and the northeast-facing window in the primary bedroom, enhancing the home’s energy efficiency and overall polish. The fully developed basement continues the home’s thoughtful upgrades, with a new drop ceiling, and fresh paint. Plumbing for an additional washer was also added, making the space even more flexible. Ample storage space throughout ensures everything has a place. Step outside to your private, fully fenced backyard, whe re new gates were installed in 2024. Low-maintenance composite blocks were added in 2025, running alongside the attached garage and leading to a second garage - yes, you heard that right—a second garage. This detached garage is the ultimate bonus, offering endless possibilities for a workshop, storage, or dedicated workspace. Ideal for families with multiple vehicles, hobbies, or just in need of extra space. This property is packed with major updates: a 50-gallon hot water heater and water softener installed in 2022, new gas heaters in both garages in 2023, a brand-new deck with a natural gas BBQ hookup added in 2023, and a new shingles on the main house in 2024. Central air conditioning was installed in July 2025. This home is the full package: freshly updated, incredibly spacious, and filled with natural light. The standout bonus room, two garages, and long list of recent improvements make this a truly unique opportunity — one that’s ready for you to simply move in and enjoy. (id:32467)
Property Features
Ammenities Near By
- Ammenities Near By: Park, Playground, Schools, Shopping
Building
- Appliances: Refrigerator, Gas stove(s), Dishwasher, Microwave, Hood Fan, Washer & Dryer
- Basement Development: Finished
- Basement Type: Full (Finished)
- Construction Style: Detached
- Cooling Type: Central air conditioning
- Exterior Finish: Vinyl siding
- Fireplace: Yes
- Flooring Type: Hardwood, Linoleum
- Interior Size: 1852 sqft
- Building Type: House
- Stories: 2
Features
- Feature: See remarks, No Smoking Home, Gas BBQ Hookup
Land
- Land Size: 5455.22 sqft|4,051 - 7,250 sqft
Ownership
- Type: Freehold
Structure
- Structure: Deck
Zoning
- Description: R1
Information entered by RE/MAX Connect
Listing information last updated on: 2025-09-22 12:14:37
Book your free home evaluation with a 1% REALTOR® now!
How much could you save in commission selling with One Percent Realty?
Slide to select your home's price:
$500,000
Your One Percent Realty Commission savings†
$500,000
One Percent Realty's top FAQs
We charge a total of $7,950 for residential properties under $400,000. For residential properties $400,000-$900,000 we charge $9,950. For residential properties over $900,000 we charge 1% of the sale price plus $950. Plus Applicable taxes, of course. We also offer the flexibility to offer more commission to the buyer's agent, if you want to. It is as simple as that! For commercial properties, farms, or development properties please contact a One Percent agent directly or fill out the market evaluation form on the bottom right of our website pages and a One Percent agent will get back to you to discuss the particulars.
Yes, and yes.
Learn more about the One Percent Realty Deal












































