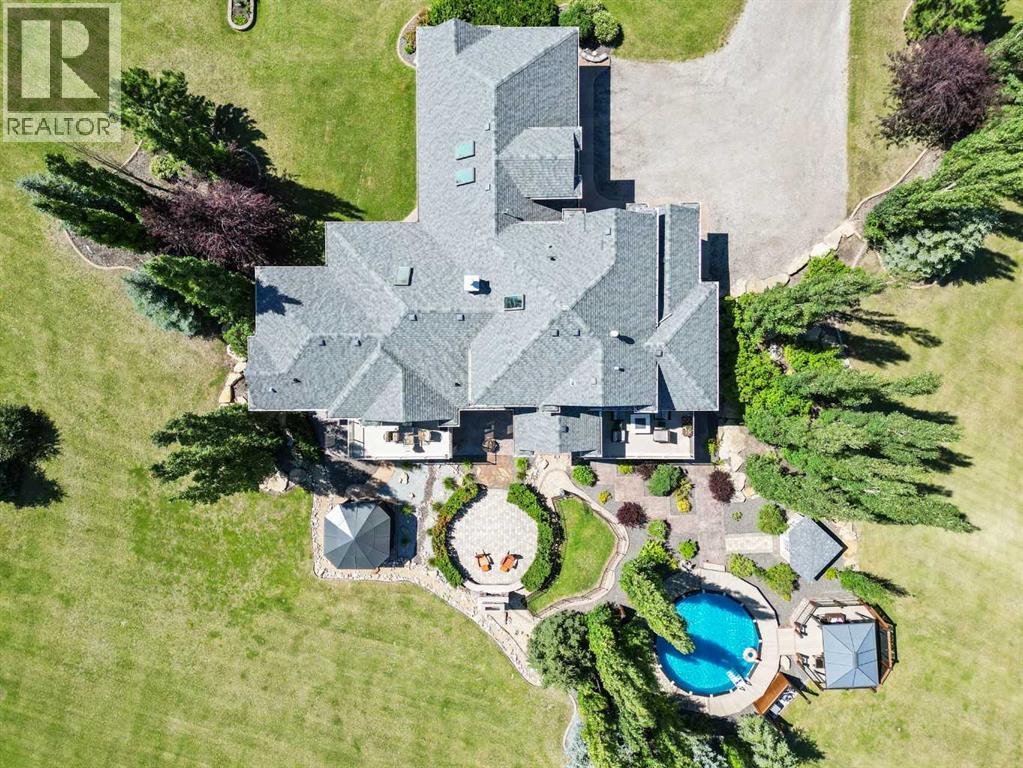We are a fully licensed real estate company that offers full service but at a discount commission. In terms of services and exposure, we are identical to whoever you would like to compare us with. We are on MLS®, all the top internet real estates sites, we place a sign on your property ( if it's allowed ), we show the property, hold open houses, advertise it, handle all the negotiations, plus the conveyancing. There is nothing that you are not getting, except for a high commission!
18 Sunset Ridge Drive, Rural Foothills County
Quick Summary
MLS®#A2245660
Property Description
**2 HOMES IN ONE** 5.14 ACRES ** 54'x32' SHOP** Unique opportunity to have a custom built 2 STOREY HOME attached to a BUNGALOW. ~Multi family generational living at its finest~ This exquisite property has been immaculately maintained and is ready for its new owners. Step inside to this Air-conditioned , showhome like setting - and embrace the feeling of home. The updates through out the home shine through as you step through the main living area on the beautiful luxury flooring. Huge windows allow plenty of natural light and views of the big Alberta Skies. The beautifully presented kitchen is the true heart of the home featuring upgraded appliances, loads of cabinetry, and a large sit up island. A perfect place to entertain guests with an open floorplan that combines , living, dining, and kitchen in one space. The upper level boasts a primary suite suited for king sized furniture, and a renovated ensuite with 2 way fireplace. Enjoy the views in this tranquil setting while relaxing in a space that you will not want to leave. The architecture of the rooflines on this home will capture your eyes and your heart. Another bedroom, bathroom, and loft style bonus space ( can be used as 3rd bedroom) complete this upper level. The lower walkout level gives a good place for a recreation area, gym, home based business, or whatever your needs may be. The bungalow "wing" of this expansive home provides a full second living area. The large kitchen, vaulted ceilings, huge amounts of natural light, and open floor plan, make this cozy space the perfect place to settle into. This part of the home offers 1 bedroom up plus ensuite and 2 piece bathroom. The lower level walkout has 2 more bedrooms, another full bathroom, and a huge living space. After falling in love with the interior of this home you are definitely going to love the outdoor space. With 2 upper decks, 2 front porches 2 lower patio spaces, a covered gazebo sitting area, a poolside pergola deck overlooking the stunni ng heated pool, an outdoor fireplace , this place is made for entertaining, staying home, and making memories! The 54 x 32 shop is icing on the cake. Immaculate landscape, mature trees, triple heated garage wide open spaces- there is truly something for everyone at this exceptional property. Send the kids on the bus right from your driveway, this is a quick commute to Calgary and Okotoks. Become a part of the Davisburg community and enjoy their events just down the road from home. THIS PROPERTY IS TRULY THE CHANCE OF A LIFETIME ... (id:32467)
Property Features
Ammenities Near By
- Ammenities Near By: Schools
Building
- Appliances: Washer, Refrigerator, Water softener, Gas stove(s), Dishwasher, Dryer, Microwave, Freezer, Garburator, Hood Fan, See remarks, Water Distiller, Window Coverings, Washer & Dryer
- Basement Development: Finished
- Basement Features: Separate entrance, Walk out
- Basement Type: Full (Finished)
- Construction Style: Detached
- Cooling Type: Central air conditioning
- Exterior Finish: Composite Siding
- Fireplace: Yes
- Flooring Type: Carpeted, Ceramic Tile, Hardwood
- Interior Size: 3153 sqft
- Building Type: House
- Utility Water: Well, Cistern
Features
- Feature: See remarks, Other, PVC window, No Smoking Home, Level, Gazebo, Gas BBQ Hookup
Land
- Land Size: 5.14 ac|5 - 9.99 acres
- Sewer: Septic Field, Septic tank
Ownership
- Type: Freehold
Structure
- Structure: Deck
Zoning
- Description: CR
Information entered by RE/MAX iRealty Innovations
Listing information last updated on: 2025-10-01 23:49:11
Book your free home evaluation with a 1% REALTOR® now!
How much could you save in commission selling with One Percent Realty?
Slide to select your home's price:
$500,000
Your One Percent Realty Commission savings†
$500,000
One Percent Realty's top FAQs
We charge a total of $7,950 for residential properties under $400,000. For residential properties $400,000-$900,000 we charge $9,950. For residential properties over $900,000 we charge 1% of the sale price plus $950. Plus Applicable taxes, of course. We also offer the flexibility to offer more commission to the buyer's agent, if you want to. It is as simple as that! For commercial properties, farms, or development properties please contact a One Percent agent directly or fill out the market evaluation form on the bottom right of our website pages and a One Percent agent will get back to you to discuss the particulars.
Yes, and yes.
Learn more about the One Percent Realty Deal


















































