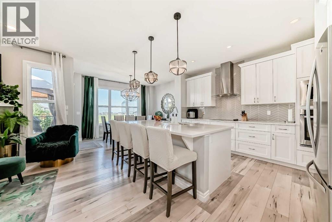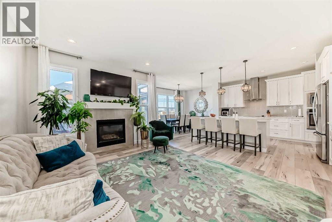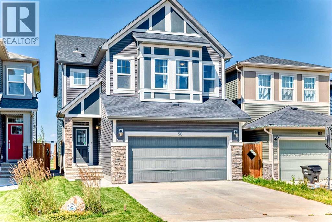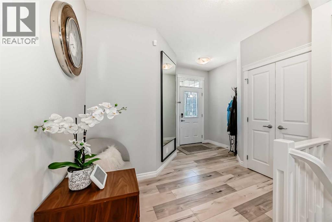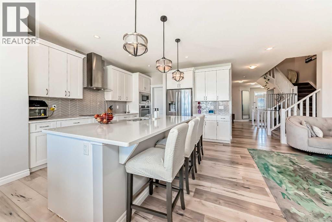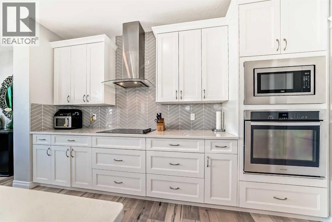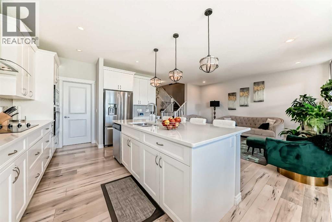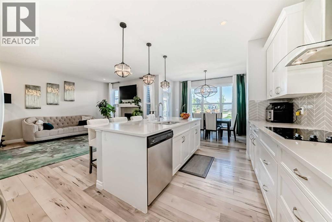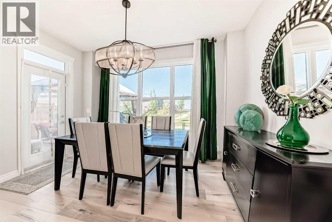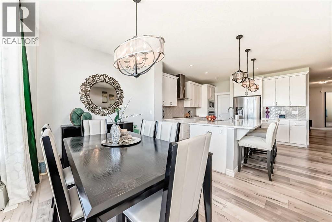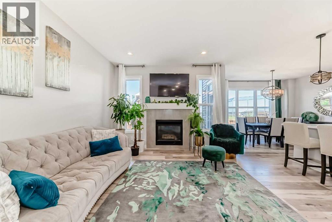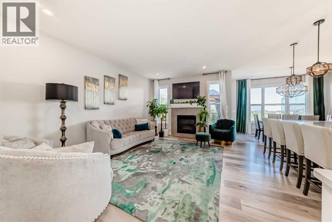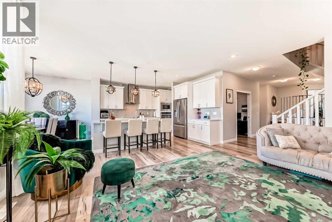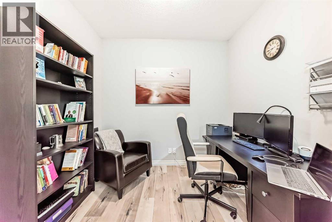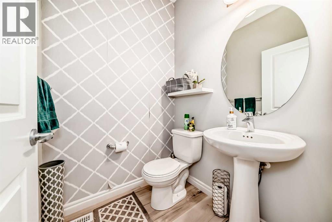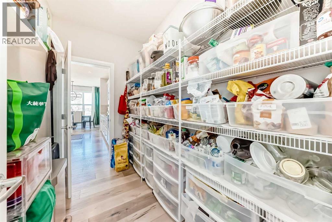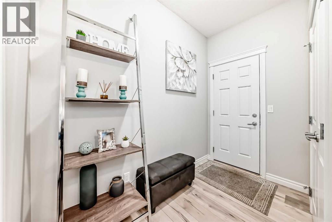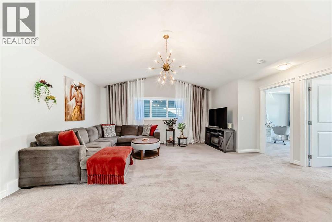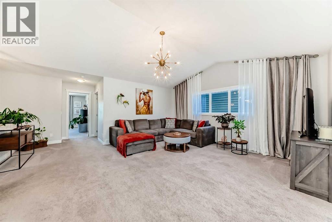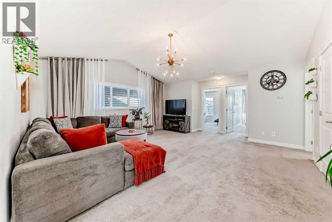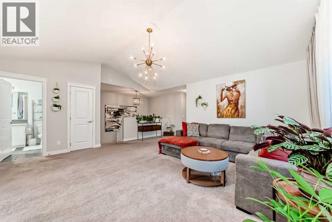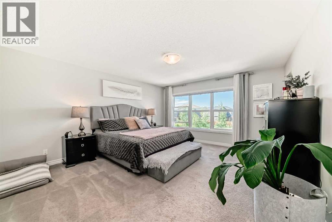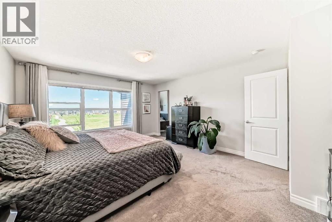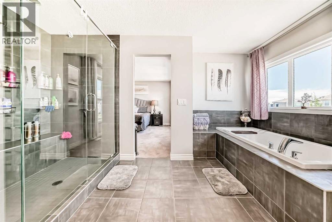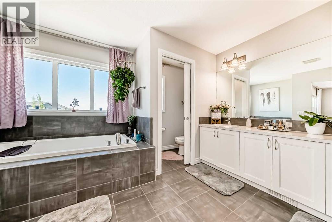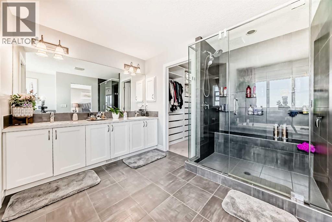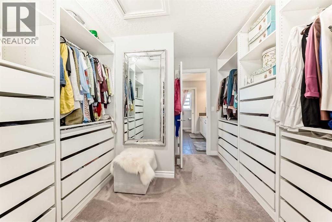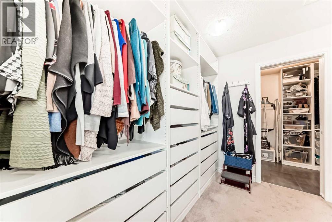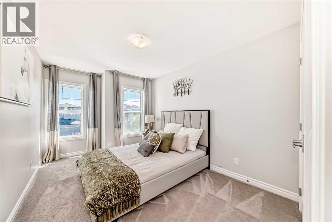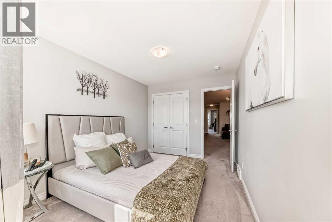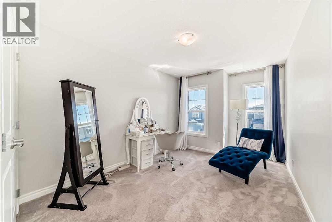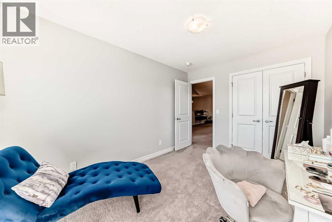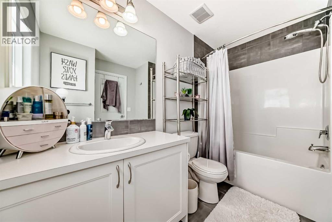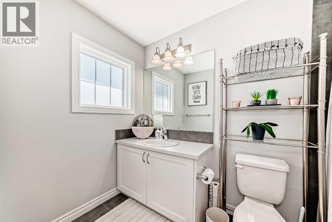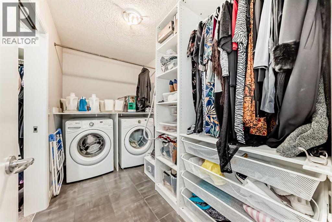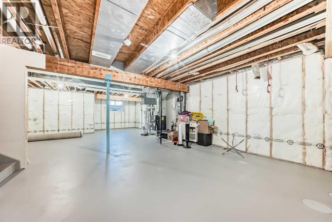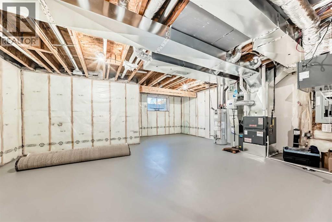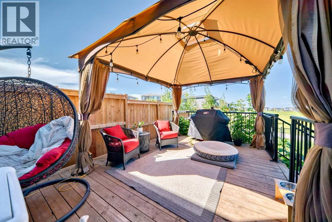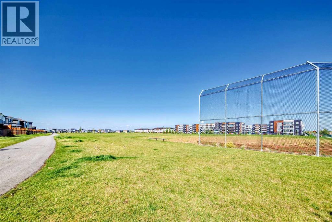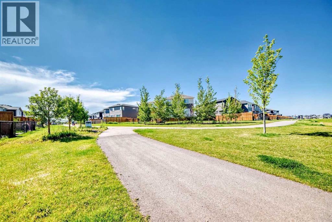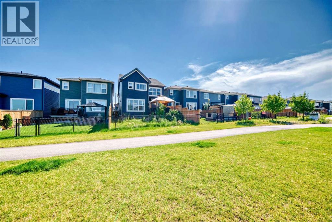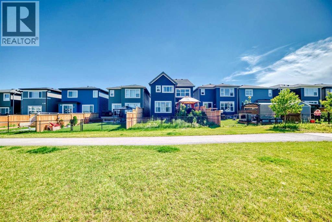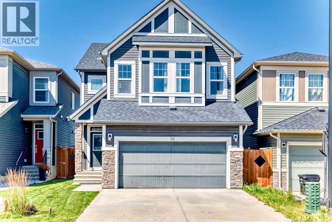We are a fully licensed real estate company that offers full service but at a discount commission. In terms of services and exposure, we are identical to whoever you would like to compare us with. We are on MLS®, all the top internet real estates sites, we place a sign on your property ( if it's allowed ), we show the property, hold open houses, advertise it, handle all the negotiations, plus the conveyancing. There is nothing that you are not getting, except for a high commission!
56 Belmont Terrace SW, CALGARY
Quick Summary
- Location
- 56 Belmont Terrace SW, CALGARY, Alberta T2X4H6
- Price
- $789,000
- Status:
- For Sale
- Property Type:
- Single Family
- Area:
- 2511 sqft
- Bedrooms:
- 3
- Bathrooms:
- 3
- Year of Construction:
- 2018
MLS®#A2242154
Property Description
Stunning-Custom built Trico award winning floor plan with double attached garage in popular friendly Community of Belmont!! Backing onto GREEN-SPACE WITH A DOWNTOWN VIEW!! Welcome to this exceptional 2-storey home. This property boasts a unique layout that sets it apart in the neighborhood. Spacious living is offered with over 2,500 sqft of developed space, 9ft ceilings on the main, 2.5 -bathrooms, grand BONUS ROOM, with vaulted ceilings, and a Convenient main floor DEN/OFFICE, and all this with custom finishes. As you enter inside this home you are greeted by spacious foyer leading you to an inviting open concept layout with abundance of natural light. The living room features a cozy gas fireplace with sleek tile surround and mantle, and large windows creating a warm and welcoming space. The main floor DEN/OFFICE flows nicely with the rest to provide you that option to work from home, and all of this is Covered by gorgeous modern wide plank laminate flooring. The Kitchen is a chefs dream and offers large quartz center island perfect for casual dining, along with spacious dining area for family meals. The custom kitchen cabinets are raised all the way up to 9ft ceiling with quartz countertop, with herring bone backsplash. Plenty of storage space, stainless steel appliance package, with a built-in oven and a microwave. Convenient walk-through pantry, all modern upgraded light fixtures. Huge mud room to keep everything organized and a 2pc bath completes the main floor. The second floor is perfect for a growing family, featuring, large bright bonus room with vaulted ceiling, 3-generous sized bedrooms all on opposite sides of the upper floor, for that extra privacy, a convenient main 5pc bath with quartz double vanity, and everyone's dream an upper floor laundry room. The primary bedroom is a true retreat, offering a huge walk-in closet with built-in custom shelves, and a luxurious 5-pice en-suite bath, with a soaker tub and an oversized glassed shower with a tile d bench, with custom tile all the way up to the ceiling. Custom drapes and rods throughout the home. The second and Third bedroom are spacious with large windows, and a 4-pc bath completes the upper level. The full basement is undeveloped offering 9ft ceilings with a 2-stage furnace 50-gallon hot water tank, large egress window, and is awaiting your personal touches. Beautiful curb appeal. Fully landscaped-fenced private back yard, backing onto green space, with a large deck for those BBQ gatherings, with family and friends. This home is located in a Funtastic Location, just steps away from all the major Shopping Centers, All levels of Schools, Playgrounds, Parks, and a 5 min drive to convenient Stony Trail. This is a Truly amazing home!! Call today for your private viewing!! (id:32467)
Property Features
Ammenities Near By
- Ammenities Near By: Park, Playground, Recreation Nearby, Schools, Shopping
Building
- Appliances: Washer, Refrigerator, Cooktop - Electric, Dishwasher, Dryer, Microwave, Oven - Built-In, Hood Fan
- Basement Development: Unfinished
- Basement Type: Full (Unfinished)
- Construction Style: Detached
- Cooling Type: None
- Exterior Finish: Brick, Vinyl siding
- Fireplace: Yes
- Flooring Type: Carpeted, Laminate, Tile
- Interior Size: 2511 sqft
- Building Type: House
- Stories: 2
Features
- Feature: Cul-de-sac, PVC window, No neighbours behind, Closet Organizers, No Smoking Home, Gazebo, Gas BBQ Hookup
Land
- Land Size: 336 m2|0-4,050 sqft
Ownership
- Type: Freehold
Structure
- Structure: Deck
Zoning
- Description: R-G
Information entered by Century 21 Bamber Realty LTD.
Listing information last updated on: 2025-10-31 16:51:54
Book your free home evaluation with a 1% REALTOR® now!
How much could you save in commission selling with One Percent Realty?
Slide to select your home's price:
$500,000
Your One Percent Realty Commission savings†
$500,000
Send a Message
One Percent Realty's top FAQs
We charge a total of $7,950 for residential properties under $400,000. For residential properties $400,000-$900,000 we charge $9,950. For residential properties over $900,000 we charge 1% of the sale price plus $950. Plus Applicable taxes, of course. We also offer the flexibility to offer more commission to the buyer's agent, if you want to. It is as simple as that! For commercial properties, farms, or development properties please contact a One Percent agent directly or fill out the market evaluation form on the bottom right of our website pages and a One Percent agent will get back to you to discuss the particulars.
Yes, and yes.
Learn more about the One Percent Realty Deal
April Isaac Associate
- Phone:
- 403-888-4003
- Email:
- aprilonepercent@gmail.com
- Support Area:
- CALGARY, SOUTH EAST CALGARY, SOUTH WEST CALGARY, NORTH CALGARY, NORTH EAST CALGARY, NORTH WEST CALGARY, EAST CALGARY, WEST CALGARY, AIRDRIE, COCHRANE, OKOTOKS, CHESTERMERE, STRATHMORE, GREATER CALGARY AREA, ROCKYVIEW, DIDSBURY, LANGDON
22 YRS EXPER, 1300+ SALES, marketing savvy, people savvy. 100'S OF HAPPY CUSTOMERS, DOZENS UPON DOZ ...
Full ProfileAnna Madden Associate
- Phone:
- 587-830-2405
- Email:
- anna.madden05@gmail.com
- Support Area:
- Calgary, Airdrie, Cochrane, chestermere, Langdon, Okotoks, High river, Olds, Rocky View, Foothills
Experienced Residential Realtor serving Calgary and surrounding communities. I have knowledge in buy ...
Full ProfileDabs Fashola Associate
- Phone:
- 403-619-0621
- Email:
- homesbydabs@gmail.com
- Support Area:
- Calgary Southwest, Calgary Southeast, Calgary Northwest, Calgary Northeast, Okotoks, Chestermere:, Airdrie, Olds
Your Trusted and Experienced Realtor | Turning Real Estate Dreams Into Reality!Every real ...
Full Profile
