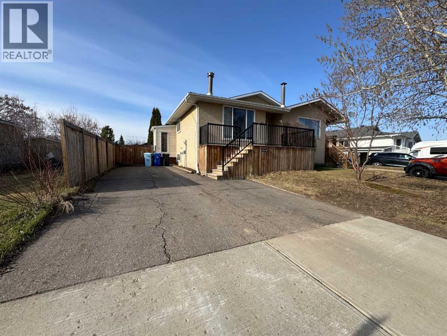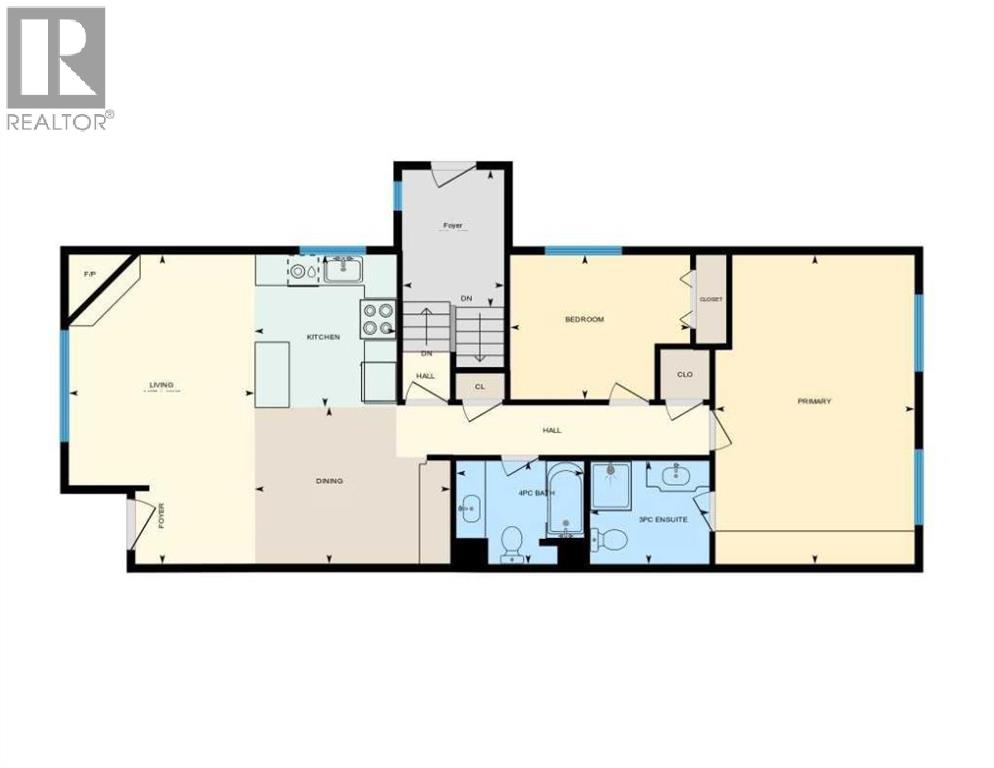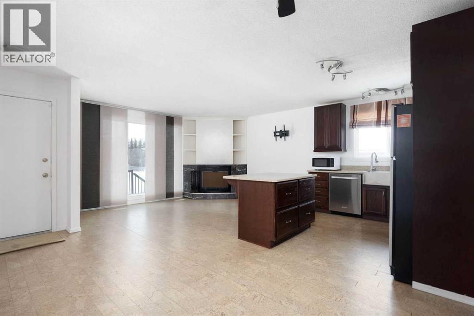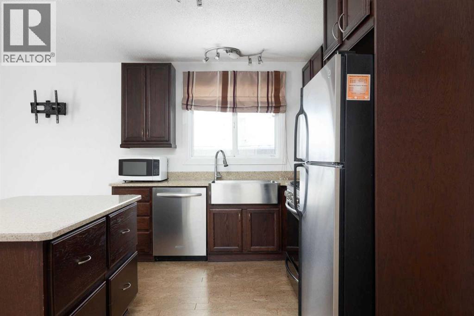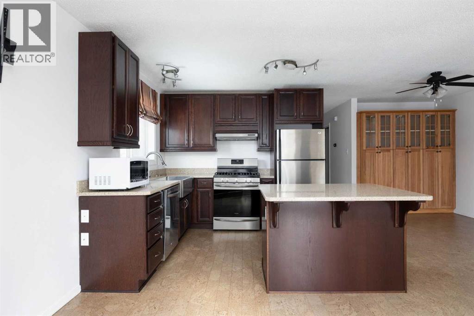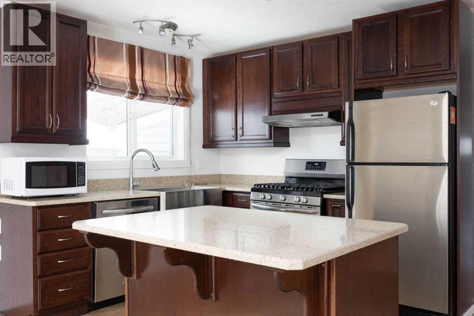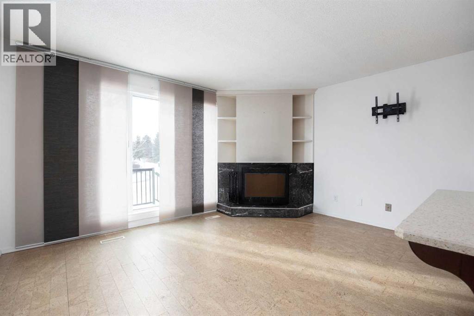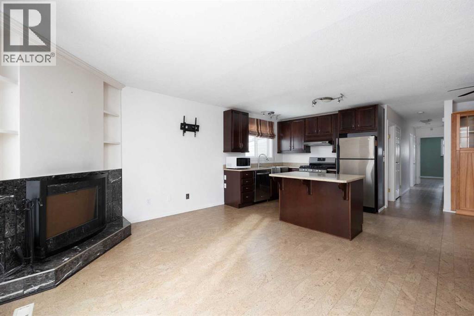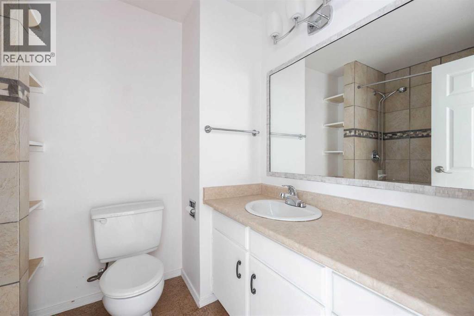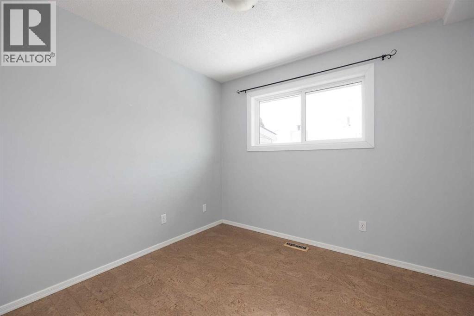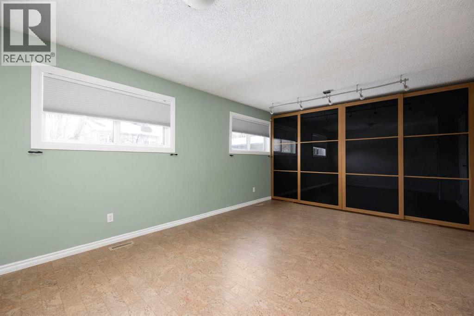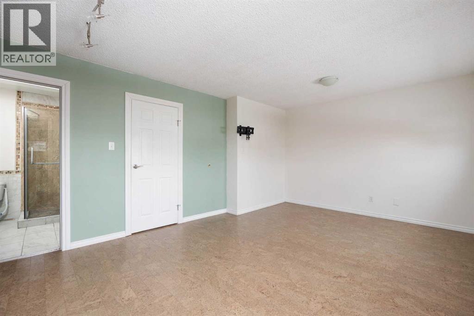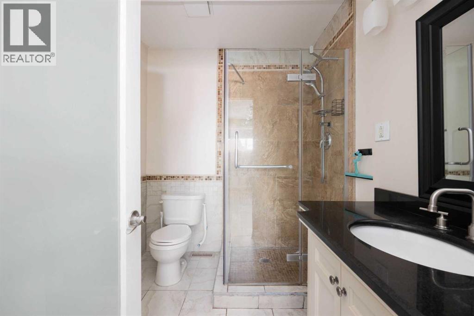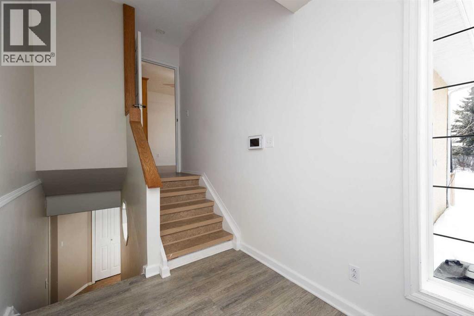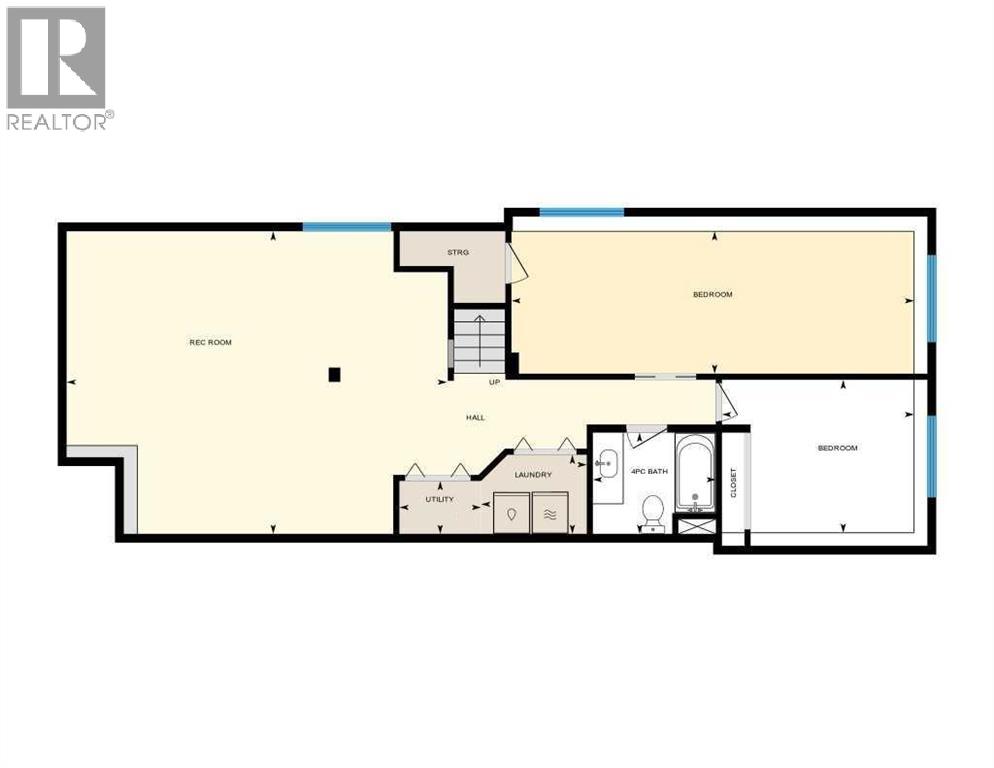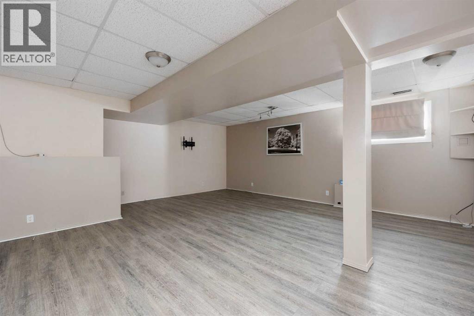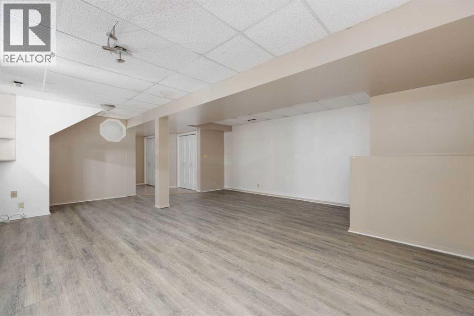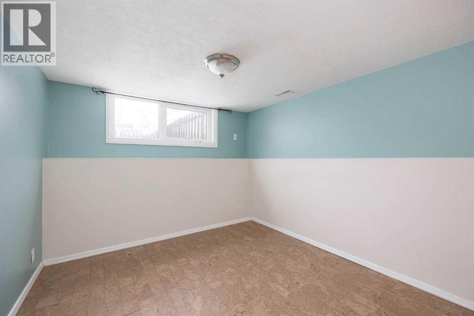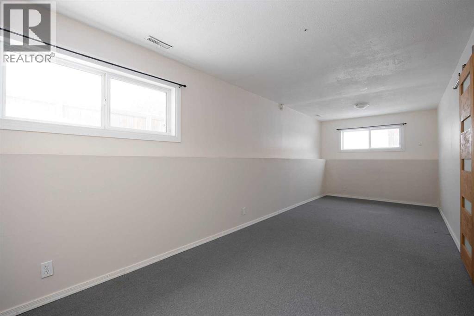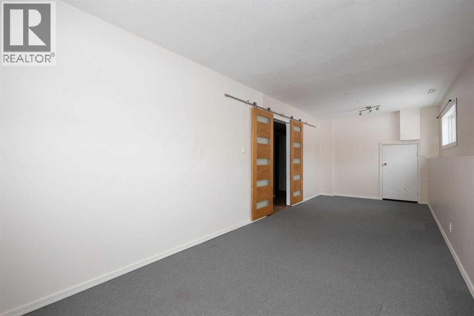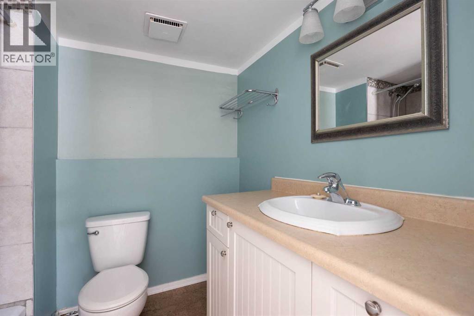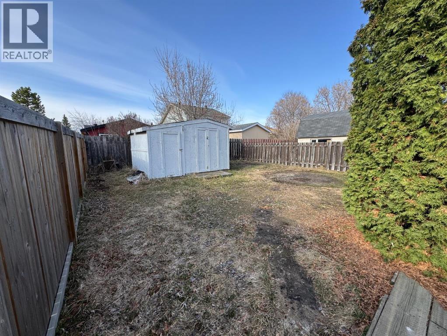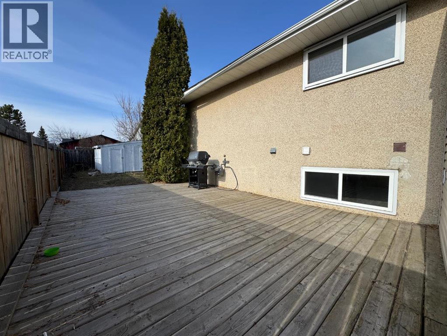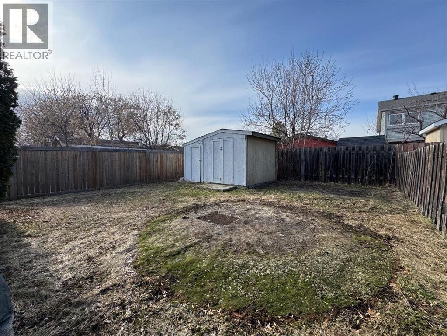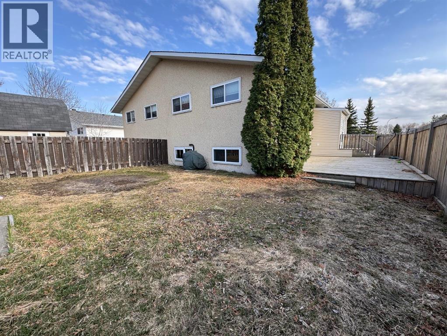We are a fully licensed real estate company that offers full service but at a discount commission. In terms of services and exposure, we are identical to whoever you would like to compare us with. We are on MLS®, all the top internet real estates sites, we place a sign on your property ( if it's allowed ), we show the property, hold open houses, advertise it, handle all the negotiations, plus the conveyancing. There is nothing that you are not getting, except for a high commission!
164 Wolverine Drive, Fort McMurray
Quick Summary
MLS®#A2243285
Property Description
Way Bigger Than It Looks – And Packed with Surprises! OVER 2000 sq ft of living space! This bi-level will wow you! NO condo fees!From the street, you’d never guess just how much space this 1,124 sq. ft. duplex has to offer. Step inside and prepare to be amazed! This 4-bedroom, 3-bathroom home in Thickwood has all the charm, warmth, and updates you’ve been hoping for, without the hefty price tag. Whether you’re just starting out or looking for room to grow, this home has everything you need to make life easier, more comfortable, and more enjoyable. A Kitchen That Works as Hard as You DoIf the kitchen is the heart of the home, this one’s got heart to spare! The gas stove is a dream for home chefs, while the stainless steel farmhouse sink adds style and function. And storage? You’ve got plenty, thanks to the custom hickory pantry with pull-out drawers—because no one likes digging around in dark corners for that missing spice jar. Cozy Up or Spread Out – Your Choice!The living room is bright, welcoming, and perfect for relaxing by the wood-burning fireplace on chilly Fort McMurray nights. Need more space? Head downstairs to the huge rec room—whether it’s a home theatre, a playroom, or your new workout zone, this space is ready to fit your lifestyle. A Primary Suite That Actually Fits Your StuffTired of squeezing your wardrobe into tiny closets? Not here! The large primary bedroom comes with FOUR Ikea closet cabinets—because storage should never be an issue. And when it’s time to unwind, the updated 3-piece ensuite makes getting ready a breeze. Updated Where It CountsNo one wants to spend their weekends tackling major repairs, and with this home, you won’t have to. The big-ticket items have already been taken care of: Extra insulation (2011) – better energy efficiency New fence & decks (2016)– private and perfect for summer BBQs Roof (2021)– no worries for years to come Furnace motor (2022) – reliable and efficient Gas stove (2024) – top-not ch for cooking Outdoor Space That’s All Yours The fully fenced backyard is private, quiet, and perfect for pets or kids to play safely. There’s even a shed or extra storage—because let’s be honest, you can never have too much. Close to Everything You NeedLiving in Thickwood means you’re minutes from great schools, parks, shopping, and transit—so whether you’re commuting, grabbing groceries, or sending the kids to class, everything is within easy reach. First-time homebuyer? Growing family? Just need more space? This home checks all the boxes without breaking the budget. Check out the detailed floor plans where you can see every sink and shower in the home, 360 tour and video (id:32467)
Property Features
Ammenities Near By
- Ammenities Near By: Park, Playground, Schools, Shopping
Building
- Appliances: Washer, Refrigerator, Gas stove(s), Dishwasher, Dryer, Microwave, Hood Fan, Window Coverings
- Architectural Style: Bi-level
- Basement Development: Finished
- Basement Type: Full (Finished)
- Construction Style: Semi-detached
- Cooling Type: Central air conditioning
- Exterior Finish: Stucco
- Fireplace: Yes
- Flooring Type: Cork, Laminate
- Interior Size: 1124 sqft
- Building Type: Duplex
Features
- Feature: PVC window, Closet Organizers
Land
- Land Size: 3850.05 sqft|0-4,050 sqft
Ownership
- Type: Freehold
Structure
- Structure: Deck
Zoning
- Description: R2
Information entered by RE/MAX Connect
Listing information last updated on: 2025-10-24 18:56:21
Book your free home evaluation with a 1% REALTOR® now!
How much could you save in commission selling with One Percent Realty?
Slide to select your home's price:
$500,000
Your One Percent Realty Commission savings†
$500,000
One Percent Realty's top FAQs
We charge a total of $7,950 for residential properties under $400,000. For residential properties $400,000-$900,000 we charge $9,950. For residential properties over $900,000 we charge 1% of the sale price plus $950. Plus Applicable taxes, of course. We also offer the flexibility to offer more commission to the buyer's agent, if you want to. It is as simple as that! For commercial properties, farms, or development properties please contact a One Percent agent directly or fill out the market evaluation form on the bottom right of our website pages and a One Percent agent will get back to you to discuss the particulars.
Yes, and yes.
Learn more about the One Percent Realty Deal

