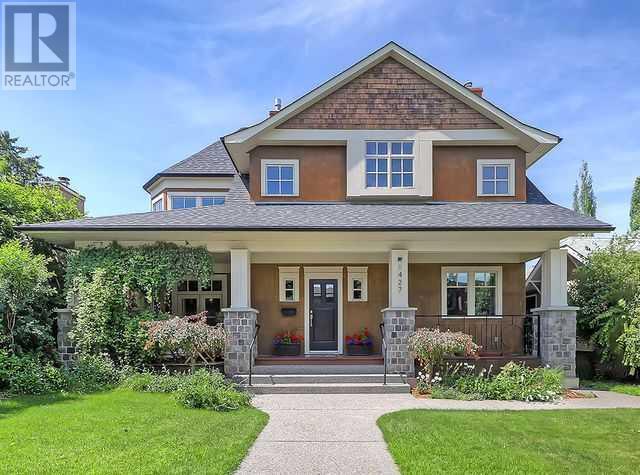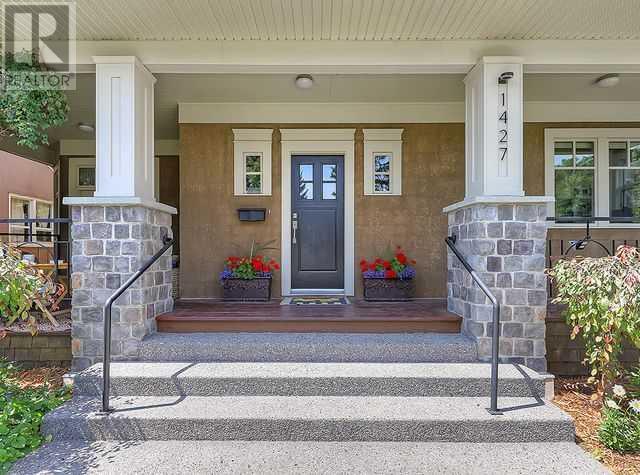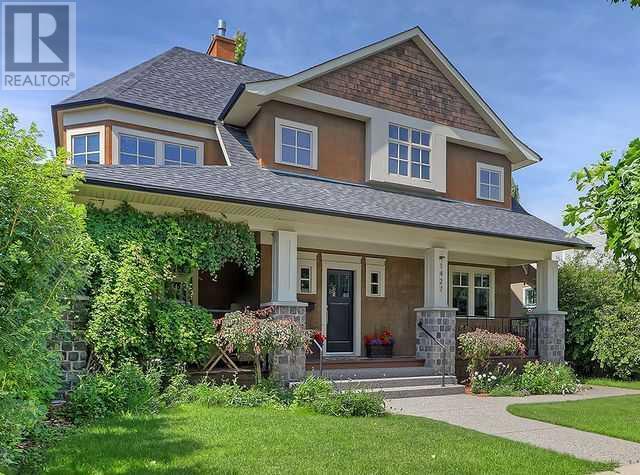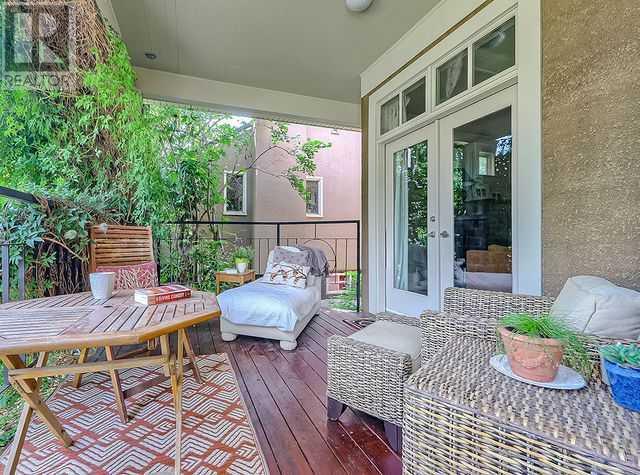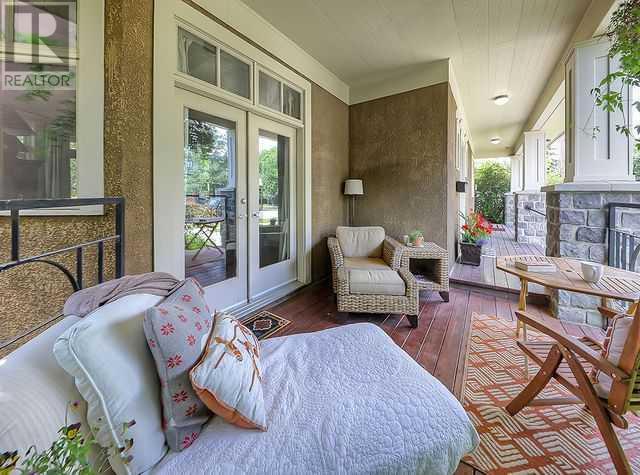We are a fully licensed real estate company that offers full service but at a discount commission. In terms of services and exposure, we are identical to whoever you would like to compare us with. We are on MLS®, all the top internet real estates sites, we place a sign on your property ( if it's allowed ), we show the property, hold open houses, advertise it, handle all the negotiations, plus the conveyancing. There is nothing that you are not getting, except for a high commission!
1427 6 Street NW, CALGARY
Quick Summary
MLS®#A2239604
Property Description
Unique opportunity to own this CUSTOM DESIGNED/BUILT 2 storey home in desirable community of Rosedale. Sellers are the original owners, and when they hired a professional Architectural design firm to create their dream home, a lot of emotion & love went into the final product. With over 3500 feet of developed area this home offers timeless appeal and modern convenience. Located on quiet street, you are only minutes from so many amenities, such as Kensington shops & restaurants, playgrounds, Riley park with wading pool for the little ones, SAIT, U of C, Foothills hospital, &more. Walk your kids to one of the top 10 rated schools, grades K-9 in the province, which can be the core for family and social network. Take a romantic stroll or bike ride to iconic Crescent Road, which offers panoramic City and mountain views. As you approach entry of this home, you will find a hidden tranquil front porch, great for morning coffee in the east sunlight. Enter to a spacious foyer, and you will first notice the unique custom designed railings. To your right you encounter the coffee bar, and tucked away...an office/den. Turn left from foyer is another access to living room. From coffee bar you will be drawn into the fabulous kitchen, a chef's dream, with commercial gas range ( 15K new), high end SS appliances, ( Sub Zero and Bosch), granite counters, and awesome storage and cabinet space. opposite the eating bar ( with antique leaded glass feature above), is the dining and family room, which, along with living room, opens to fabulous covered private deck. Dining room shares a through fireplace with inviting living room. All 3 fireplaces feature custom mantles, and travertine facing. Living room features coffered ceiling and moldings, and also opens up to front porch area. Ceilings are all 9 feet and living space offers an abundance of windows on all levels. Main floor offers hardwood & slate flooring throughout. Completing this level is a generous mudroom off back deck. Ups tairs are two bedrooms both sharing access to balcony, as well as sharing a 2 pce, ( toilet and vanity), and separate 3 pce ( tub shower and vanity), bathroom, allowing privacy, ( "Jack and Jill" set up). Cabinetry fronts were done by a Faux Finish artist, and are quite unique! Primary bedroom is wonderfully spacious, and features a fireplace with raised travertine hearth and front, and built in shelving. The gracious ensuite has shower, jetted tub, & his & hers vanities, all leading to walk in closet. The lower level has 2 bedrooms, 3 piece bath, expansive rec room with fireplace, and a den/office room, that could have other functions such as an exercise area. the smaller bedroom is currently used for storage, and could also become a wine room. Rosedale is like a quiet little known enclave in the city, Access to major arteries, public transportation, & just minutes to downtown & river pathways. A walkable family friendly neighborhood. Sellers hope you and family will enjoy life here as much as they have. (id:32467)
Property Features
Ammenities Near By
- Ammenities Near By: Playground, Schools, Shopping
Building
- Appliances: Washer, Refrigerator, Range - Gas, Dishwasher, Oven, Dryer, Microwave, Freezer, Garburator, Humidifier, Hood Fan, Window Coverings, Garage door opener
- Basement Development: Finished
- Basement Type: Full (Finished)
- Construction Style: Detached
- Cooling Type: Central air conditioning
- Exterior Finish: Log, Stone, Stucco
- Fireplace: Yes
- Flooring Type: Carpeted, Hardwood, Slate, Tile
- Interior Size: 2470 sqft
- Building Type: House
- Stories: 2
Features
- Feature: Back lane, Wood windows, Closet Organizers, No Animal Home, No Smoking Home, Level, Gas BBQ Hookup
Land
- Land Size: 557.2 m2|4,051 - 7,250 sqft
Ownership
- Type: Freehold
Structure
- Structure: Deck, See Remarks
Zoning
- Description: R-CG
Information entered by Royal LePage Benchmark
Listing information last updated on: 2025-07-29 21:17:03
Book your free home evaluation with a 1% REALTOR® now!
How much could you save in commission selling with One Percent Realty?
Slide to select your home's price:
$500,000
Your One Percent Realty Commission savings†
$500,000
Send a Message
One Percent Realty's top FAQs
We charge a total of $7,950 for residential properties under $400,000. For residential properties $400,000-$900,000 we charge $9,950. For residential properties over $900,000 we charge 1% of the sale price plus $950. Plus Applicable taxes, of course. We also offer the flexibility to offer more commission to the buyer's agent, if you want to. It is as simple as that! For commercial properties, farms, or development properties please contact a One Percent agent directly or fill out the market evaluation form on the bottom right of our website pages and a One Percent agent will get back to you to discuss the particulars.
Yes, and yes.
Learn more about the One Percent Realty Deal
April Isaac Associate
- Phone:
- 403-888-4003
- Email:
- aprilonepercent@gmail.com
- Support Area:
- CALGARY, SOUTH EAST CALGARY, SOUTH WEST CALGARY, NORTH CALGARY, NORTH EAST CALGARY, NORTH WEST CALGARY, EAST CALGARY, WEST CALGARY, AIRDRIE, COCHRANE, OKOTOKS, CHESTERMERE, STRATHMORE, GREATER CALGARY AREA, ROCKYVIEW, DIDSBURY, LANGDON
22 YRS EXPER, 1300+ SALES, marketing savvy, people savvy. 100'S OF HAPPY CUSTOMERS, DOZENS UPON DOZ ...
Full ProfileAnna Madden Associate
- Phone:
- 587-830-2405
- Email:
- anna.madden05@gmail.com
- Support Area:
- Calgary, Airdrie, Cochrane, chestermere, Langdon, Okotoks, High river, Olds, Rocky View, Foothills
Experienced Residential Realtor serving Calgary and surrounding communities. I have knowledge in buy ...
Full ProfileDabs Fashola Associate
- Phone:
- 403-619-0621
- Email:
- homesbydabs@gmail.com
- Support Area:
- Calgary Southwest, Calgary Southeast, Calgary Northwest, Calgary Northeast, Okotoks, Chestermere:, Airdrie, Olds
Turning Real Estate Dreams into Reality | Your Trusted RealtorEvery real estate journey is ...
Full Profile
