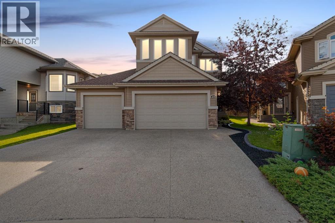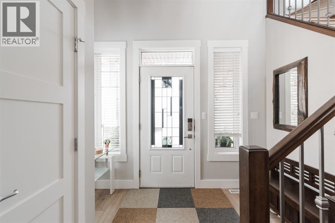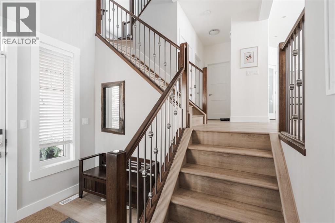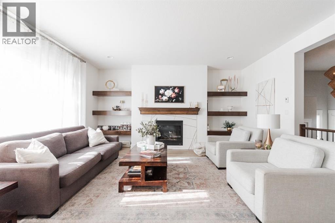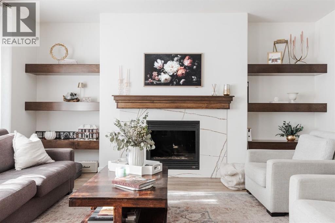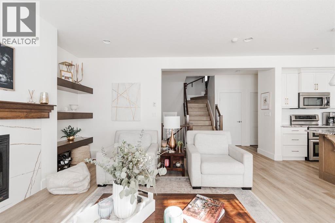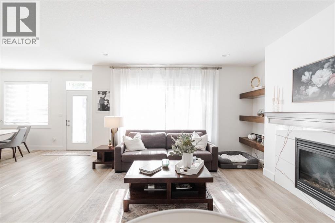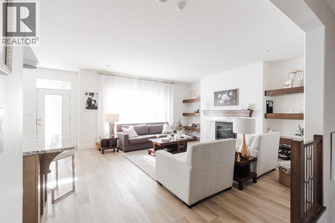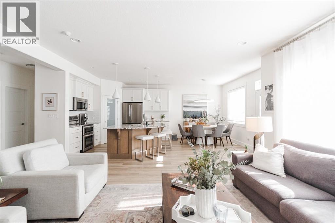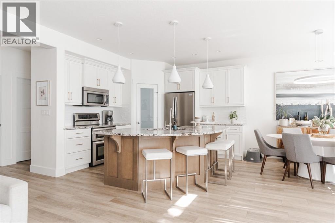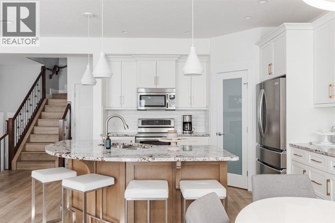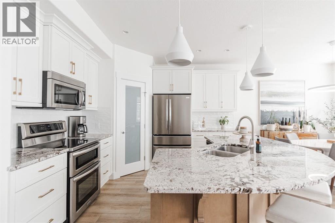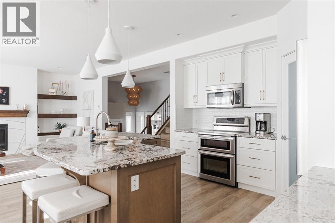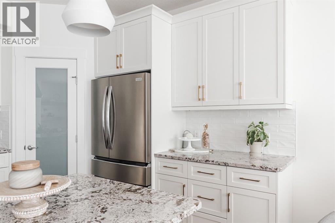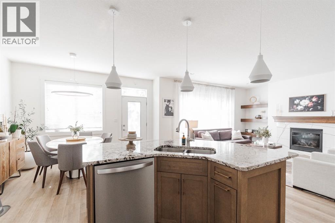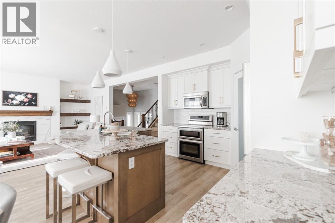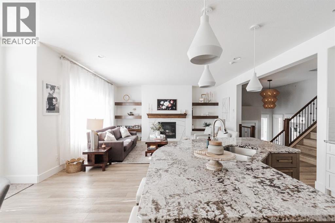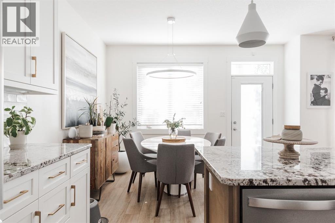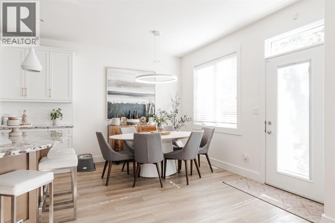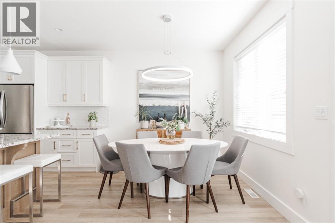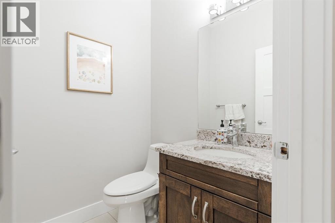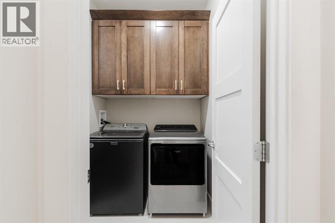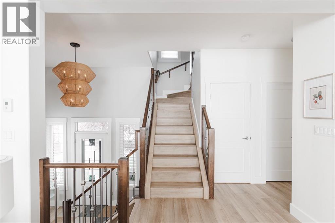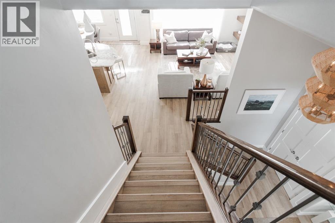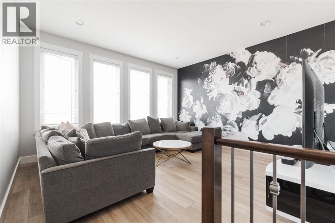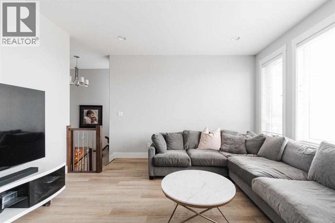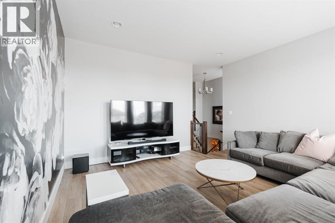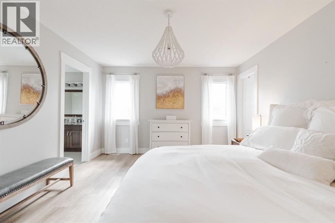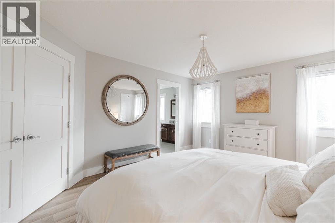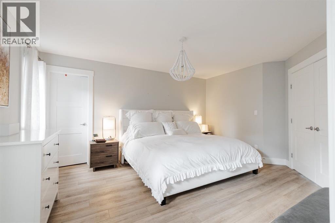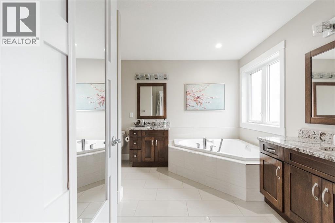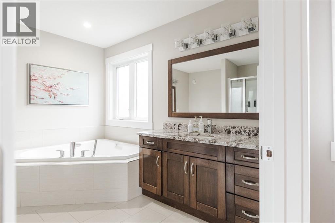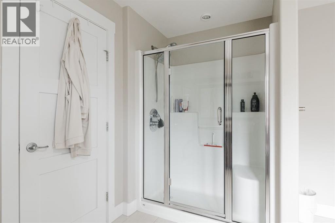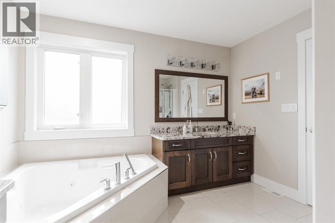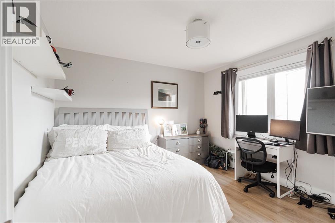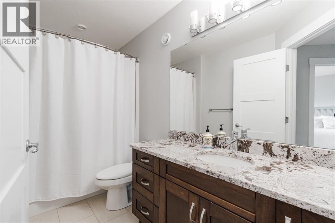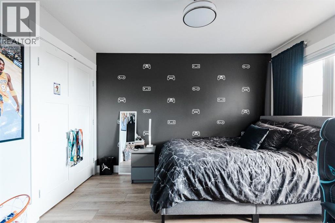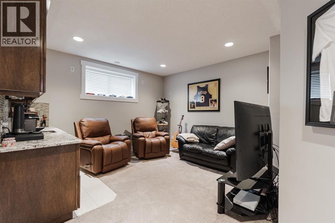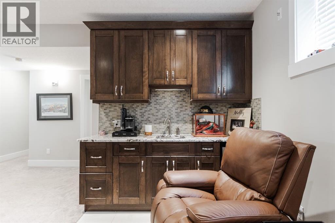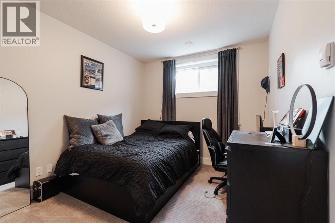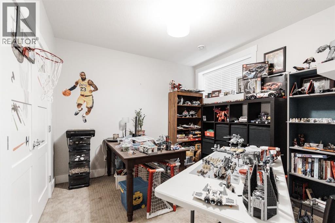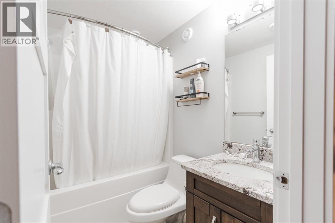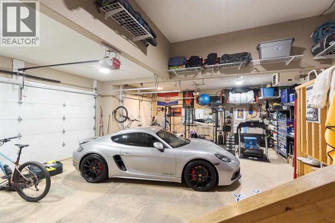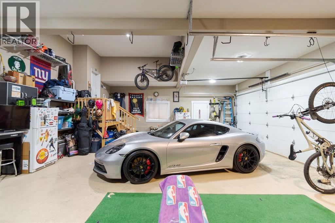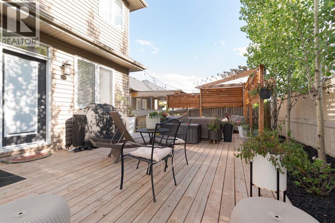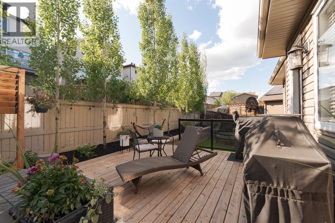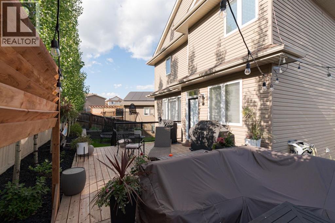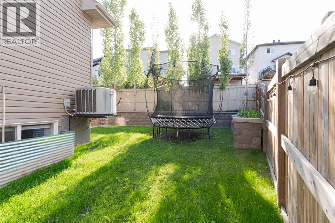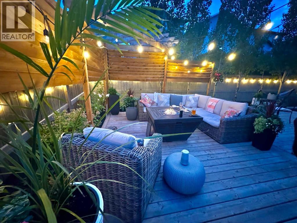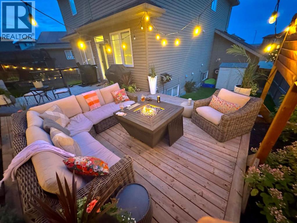We are a fully licensed real estate company that offers full service but at a discount commission. In terms of services and exposure, we are identical to whoever you would like to compare us with. We are on MLS®, all the top internet real estates sites, we place a sign on your property ( if it's allowed ), we show the property, hold open houses, advertise it, handle all the negotiations, plus the conveyancing. There is nothing that you are not getting, except for a high commission!
209 Pintail Place, Fort McMurray
Quick Summary
MLS®#A2240114
Property Description
Welcome to 209 Pintail Place: Tucked into a quiet cul-de-sac in Eagle Ridge, this elegant home pairs timeless design with modern luxury. Featuring a heated Triple Car Garage, a New Custom Jos-Will’s Kitchen, and over 2,800 sq/ft of thoughtfully designed living space, every detail has been curated for both style and comfort—making this property a true standout.The wide pie-shaped lot offers privacy and versatility.The triple car garage is fully finished with insulation, heat, and painted interiors, providing the perfect space for your vehicles, recreational gear, or a home gym. A charming covered front porch sets the tone for the inviting, light-filled spaces that await inside.Step into a grand front entry with an oversized landing, natural light from three windows, and an overhead statement chandelier. The main living area unfolds just a few steps up, where wide plank luxury vinyl flooring in a soft white oak tone creates an airy, cohesive feel throughout the top two levels. The living room is anchored by a gas fireplace with a marble surround, flanked by custom wood built-ins that add warmth and refinement.The custom kitchen by Jos-Will’s is the heart of the home, blending classic white floor-to-ceiling cabinetry with a richly toned wood island and brushed gold hardware. High-end stainless steel appliances, modern pendant lighting, granite countertops, and a walk-in pantry complete the space—offering both functionality and beauty. The adjacent dining area flows seamlessly to the back deck, where you’ll find a tranquil outdoor retreat framed by beautiful gardens, a pergola, privacy wall, and additional yard space along the side.Upstairs, a generous bonus room with vaulted ceilings and a beautiful wallpaper feature wall provides a perfect second living area for family or gatherings. A private wing hosts two spacious bedrooms and a four-piece bathroom, while the primary suite is a calming haven featuring double door entry, a beaded chandelier, a walk-in closet, an d perfectly appointed five-piece ensuite with granite counters, a jet tub, and a glass-enclosed shower.The fully developed basement offers even more versatility with a wet bar and wine fridge, ideal for hosting or relaxing. Two additional bedrooms, a full bathroom, and a second laundry hookup make the lower level perfect for extended family or guests—offering comfort, privacy, and separate access through the garage.Move-in ready and meticulously maintained, this is a rare opportunity to own a high-end home in one of Fort McMurray’s most sought-after neighbourhoods—just steps from schools, walking trails, restaurants, and more. Schedule your private tour today and experience the exceptional lifestyle this home has to offer. (id:32467)
Property Features
Ammenities Near By
- Ammenities Near By: Park, Playground, Schools, Shopping
Building
- Appliances: Refrigerator, Dishwasher, Stove, Microwave, Window Coverings, Garage door opener, Washer & Dryer
- Basement Development: Finished
- Basement Features: Separate entrance
- Basement Type: Full (Finished)
- Construction Style: Detached
- Cooling Type: Central air conditioning
- Exterior Finish: Vinyl siding
- Fireplace: Yes
- Flooring Type: Carpeted, Vinyl Plank
- Interior Size: 2064 sqft
- Building Type: House
- Stories: 2
Features
- Feature: Cul-de-sac, Wet bar, PVC window, Closet Organizers, No Smoking Home
Land
- Land Size: 5360.12 sqft|4,051 - 7,250 sqft
Ownership
- Type: Freehold
Structure
- Structure: Deck
Zoning
- Description: R1
Information entered by The Agency North Central Alberta
Listing information last updated on: 2025-08-25 16:44:27
Book your free home evaluation with a 1% REALTOR® now!
How much could you save in commission selling with One Percent Realty?
Slide to select your home's price:
$500,000
Your One Percent Realty Commission savings†
$500,000
One Percent Realty's top FAQs
We charge a total of $7,950 for residential properties under $400,000. For residential properties $400,000-$900,000 we charge $9,950. For residential properties over $900,000 we charge 1% of the sale price plus $950. Plus Applicable taxes, of course. We also offer the flexibility to offer more commission to the buyer's agent, if you want to. It is as simple as that! For commercial properties, farms, or development properties please contact a One Percent agent directly or fill out the market evaluation form on the bottom right of our website pages and a One Percent agent will get back to you to discuss the particulars.
Yes, and yes.
Learn more about the One Percent Realty Deal

