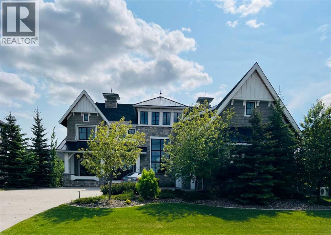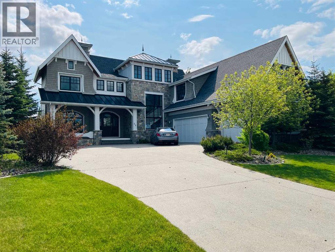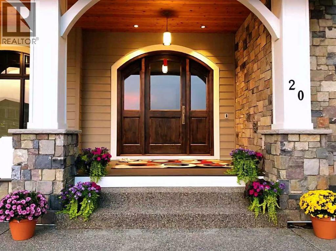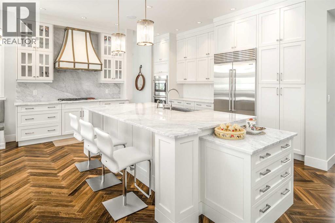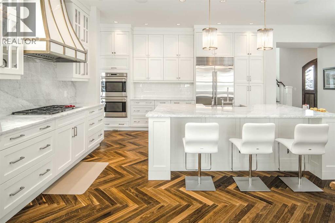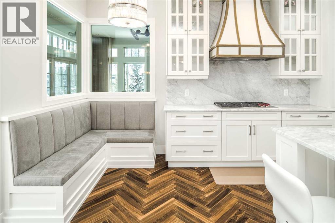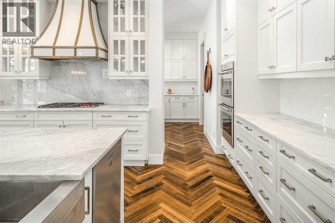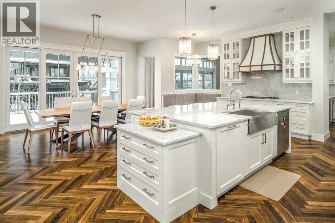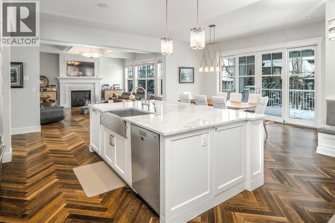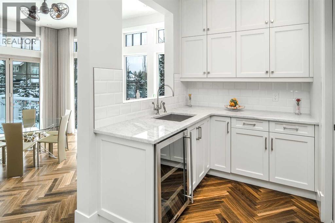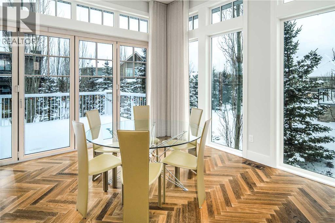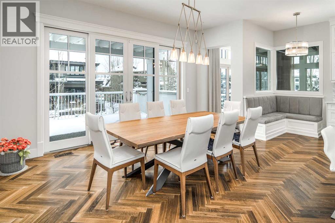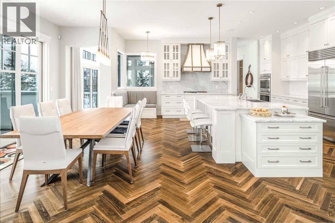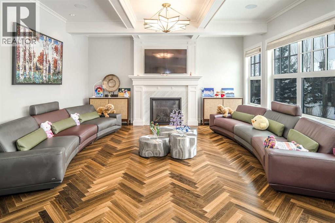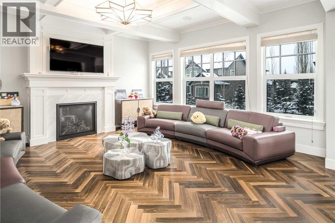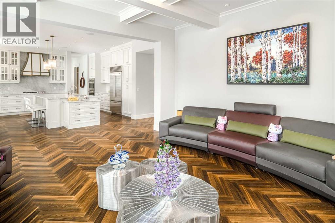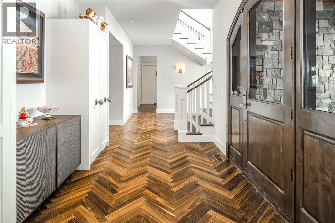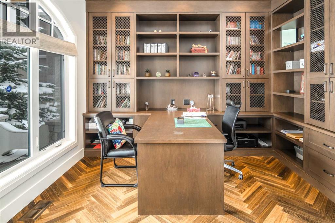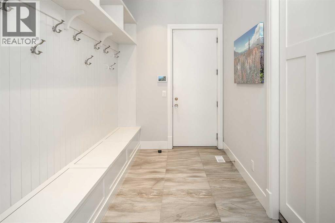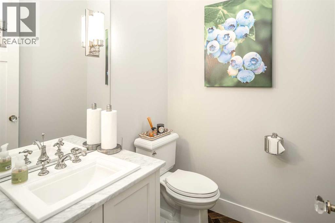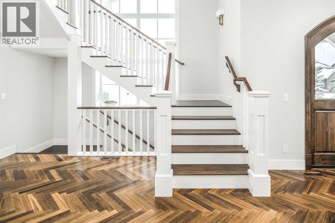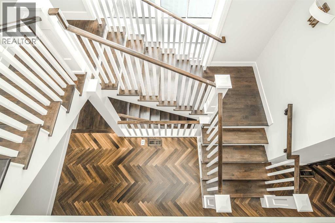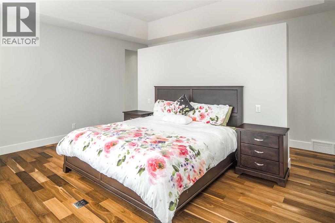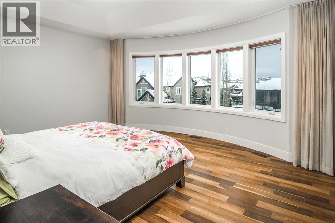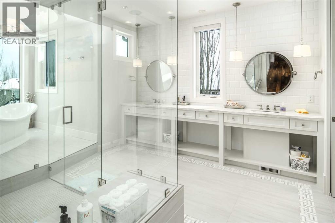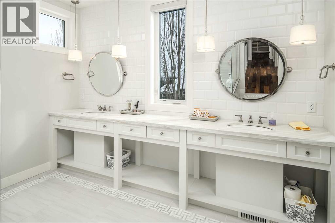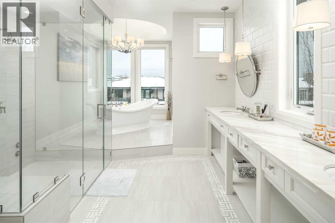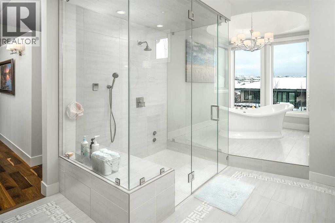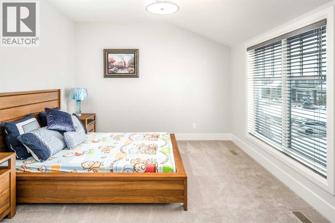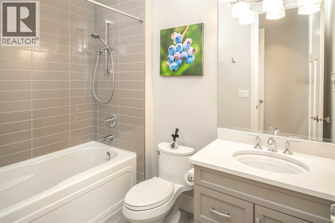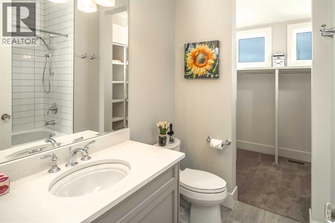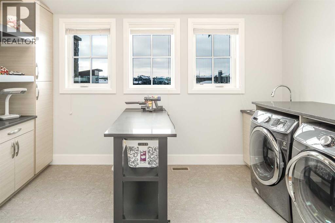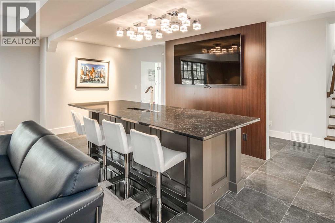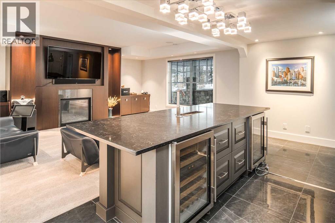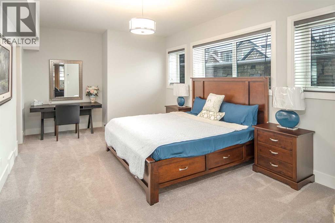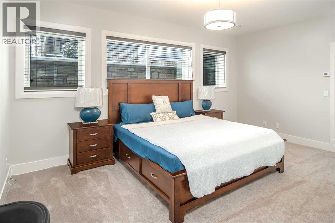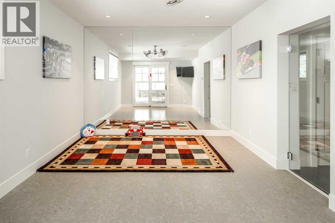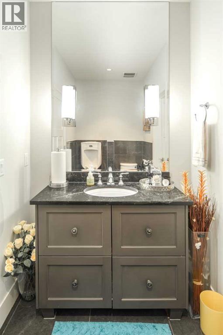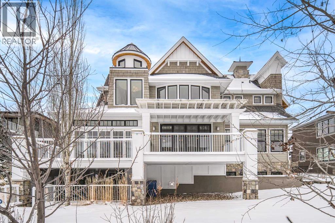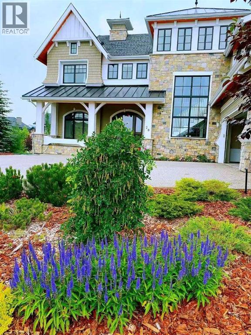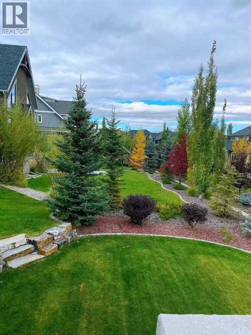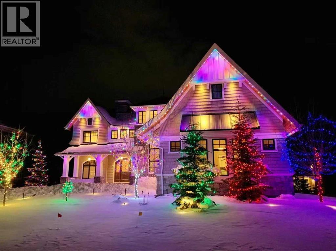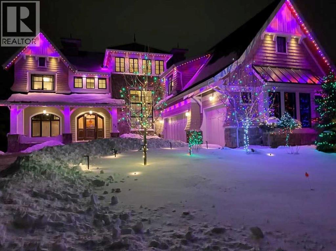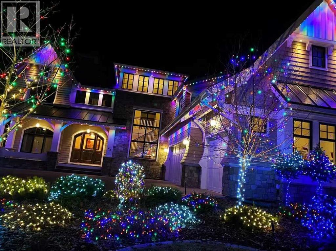We are a fully licensed real estate company that offers full service but at a discount commission. In terms of services and exposure, we are identical to whoever you would like to compare us with. We are on MLS®, all the top internet real estates sites, we place a sign on your property ( if it's allowed ), we show the property, hold open houses, advertise it, handle all the negotiations, plus the conveyancing. There is nothing that you are not getting, except for a high commission!
20 Rockwater Way, Rural Rocky View County
Quick Summary
- Location
- 20 Rockwater Way, Rural Rocky View County, Alberta T3L0C9
- Price
- $2,750,000
- Status:
- For Sale
- Property Type:
- Single Family
- Area:
- 3910 sqft
- Bedrooms:
- 3 bed +1
- Bathrooms:
- 6
- Year of Construction:
- 2016
MLS®#A2238404
Property Description
Welcome to this exquisite custom estate home by Wolf Custom Homes, nestled in the prestigious community of Watermark. Boasting over 5,400 sq. ft. of unparalleled craftsmanship and elegance, this former SHOWHOME offers tons of upgrades exemplifies luxury living. The house is in immaculate condition, having been used only occasionally by the owners. From the moment you step inside, you are welcomed by stunning luxury hardwood flooring that flows throughout the main level. The heart of the home is the gourmet chef’s kitchen, featuring beautifully crafted cabinetry, an oversized island with marble countertops, and top-of-the-line appliances, including a Sub-Zero fridge, Wolf gas stove and built-in oven, and an Asko dishwasher. Adjacent to the kitchen, the bright and inviting dining area and living room are adorned with expansive windows, allowing natural light to fill the space. A striking fireplace adds warmth and sophistication to this open-concept layout. For those who love to entertain, a formal dining room and a stunning 4-season sunroom extend onto an expansive, covered balcony—perfect for year-round enjoyment. A spacious main-floor office, complete with custom-built desk and shelving, offers the ideal work-from-home setup. A thoughtfully designed mudroom with a built-in bench and ample storage ensures effortless organization. Upstairs, retreat to the lavish primary suite, where a spectacular walk-in closet with custom spa-like 5-piece ensuite. Indulge in the free-standing soaker tub, oversized glass-enclosed shower, and dual vanities. Two additional generously sized bedrooms, each with its own walk-in closet and private 4-piece ensuite, provide ultimate comfort. A large bonus room and a convenient upper-floor laundry room complete this level. The fully developed walk-out basement, enhanced with in-floor heating, extends the home’s luxurious appeal. It boasts a spacious entertainment area with a fully equipped wet bar, a modern fitness room, an additional bedroom, and a beautifully appointed four-piece bathroom. Step outside to your private backyard oasis, where breathtaking views, lush landscaping, and elegant decorative LED system (10K value) and garden lighting (6K) create the perfect setting for entertaining or quiet evenings under the stars. Located in the exclusive estate community of Watermark, this home provides the tranquility of country living with the convenience of city amenities just minutes away. Enjoy scenic pathways, parks, playgrounds, and the renowned Central Plaza with a pavilion, picnic areas, firepit, sports courts, and lush green spaces. Experience the pinnacle of luxury—book your private showing today! (id:32467)
Property Features
Ammenities Near By
- Ammenities Near By: Golf Course, Park, Playground, Schools, Shopping
Building
- Appliances: Washer, Refrigerator, Dishwasher, Stove, Dryer, Hood Fan
- Basement Development: Finished
- Basement Features: Separate entrance
- Basement Type: Full (Finished)
- Construction Style: Detached
- Cooling Type: Central air conditioning
- Exterior Finish: Stone, Stucco
- Fireplace: Yes
- Flooring Type: Carpeted, Hardwood
- Interior Size: 3910 sqft
- Building Type: House
- Stories: 2
- Utility Water: None
Features
- Feature: Wet bar, French door, Parking
Land
- Land Size: 0.3 ac|10,890 - 21,799 sqft (1/4 - 1/2 ac)
- Sewer: No sewage system
Ownership
- Type: Freehold
Structure
- Structure: Deck
Zoning
- Description: T3L 0C9
Information entered by Grand Realty
Listing information last updated on: 2025-10-07 17:10:25
Book your free home evaluation with a 1% REALTOR® now!
How much could you save in commission selling with One Percent Realty?
Slide to select your home's price:
$500,000
Your One Percent Realty Commission savings†
$500,000
One Percent Realty's top FAQs
We charge a total of $7,950 for residential properties under $400,000. For residential properties $400,000-$900,000 we charge $9,950. For residential properties over $900,000 we charge 1% of the sale price plus $950. Plus Applicable taxes, of course. We also offer the flexibility to offer more commission to the buyer's agent, if you want to. It is as simple as that! For commercial properties, farms, or development properties please contact a One Percent agent directly or fill out the market evaluation form on the bottom right of our website pages and a One Percent agent will get back to you to discuss the particulars.
Yes, and yes.
Learn more about the One Percent Realty Deal

