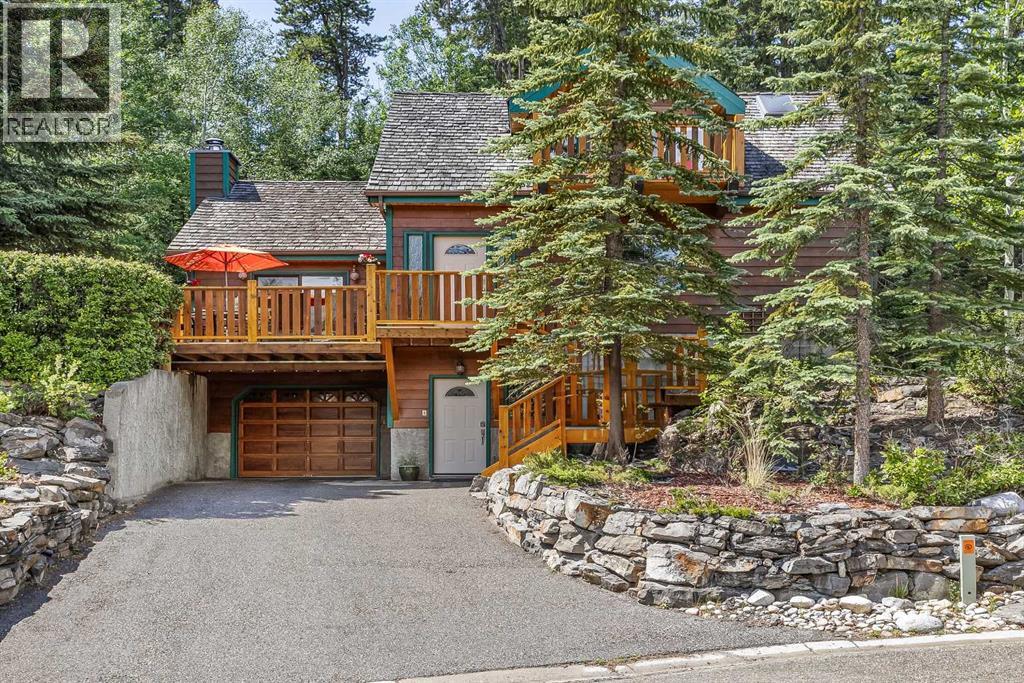We are a fully licensed real estate company that offers full service but at a discount commission. In terms of services and exposure, we are identical to whoever you would like to compare us with. We are on MLS®, all the top internet real estates sites, we place a sign on your property ( if it's allowed ), we show the property, hold open houses, advertise it, handle all the negotiations, plus the conveyancing. There is nothing that you are not getting, except for a high commission!
204 Grassi Place, Canmore
Quick Summary
MLS®#A2233062
Property Description
Tucked into a quiet cul-de-sac on Hospital Hill in Canmore, this warm and inviting 4-bedroom, 3-bath home offers over 2,900 sq ft of thoughtfully designed living space—perfect for multi-generational living and entertaining. The heart of the home is the main floor, featuring soaring wood-vaulted ceilings, a comfortable living room, and a gorgeous sunroom with wood-panelled vaulted ceilings and walls of windows, flooding the space with natural light. Overlooking a private greenspace and with access to the backyard, it’s ideal for lounging, dining year-round, and effortlessly expanding your living area. The fully equipped kitchen includes a cozy breakfast nook. Two generously sized bedrooms, a full bath, and a spacious front deck complete this level. The entire second floor offers a huge primary bedroom retreat. Unwind in the spacious seating area, rejuvenate in the 3-piece ensuite, or enjoy your morning coffee on the private balcony with mountain views—your own tranquil escape. Downstairs, the fully finished walk-in suite is built for flexibility—it boasts a rec room, additional bedroom, full kitchen, laundry, and entry to the attached garage. With its separate entrance, this level could easily function as a private rental suite with strong income potential or comfortable accommodation for extended family. Outdoors, enjoy a low-maintenance landscaped backyard, complete privacy backing onto greenspace, and a unique studio or bunkhouse. Whether you're looking to settle into a full-time family home or enjoy weekend escapes with ancillary income potential, this property offers a unique combination of versatility, privacy, and a true connection to the mountain lifestyle. Set in one of Canmore’s most desirable neighborhoods—walking distance to downtown shops, cafés, restaurants, and just steps from the Nordic Centre and a surrounding wildlife corridor—this is a rare opportunity to own a home that balances tranquility with unbeatable convenience. Don’t miss the chance to mak e this retreat your own. (id:32467)
Property Features
Ammenities Near By
- Ammenities Near By: Golf Course, Park, Playground, Schools, Shopping
Building
- Appliances: Washer, Refrigerator, Range - Electric, Dishwasher, Dryer, Microwave, Microwave Range Hood Combo, Garage door opener
- Basement Development: Finished
- Basement Features: Separate entrance
- Basement Type: Full (Finished)
- Construction Style: Detached
- Cooling Type: None
- Fireplace: Yes
- Flooring Type: Carpeted, Hardwood, Tile
- Interior Size: 2192 sqft
- Building Type: House
- Stories: 3
Features
- Feature: Cul-de-sac, Treed, French door, Gas BBQ Hookup
Land
- Land Size: 6681 sqft|4,051 - 7,250 sqft
Ownership
- Type: Freehold
Structure
- Structure: Deck
Zoning
- Description: Residential
Information entered by CENTURY 21 NORDIC REALTY
Listing information last updated on: 2025-09-29 21:54:58
Book your free home evaluation with a 1% REALTOR® now!
How much could you save in commission selling with One Percent Realty?
Slide to select your home's price:
$500,000
Your One Percent Realty Commission savings†
$500,000
One Percent Realty's top FAQs
We charge a total of $7,950 for residential properties under $400,000. For residential properties $400,000-$900,000 we charge $9,950. For residential properties over $900,000 we charge 1% of the sale price plus $950. Plus Applicable taxes, of course. We also offer the flexibility to offer more commission to the buyer's agent, if you want to. It is as simple as that! For commercial properties, farms, or development properties please contact a One Percent agent directly or fill out the market evaluation form on the bottom right of our website pages and a One Percent agent will get back to you to discuss the particulars.
Yes, and yes.
Learn more about the One Percent Realty Deal













































