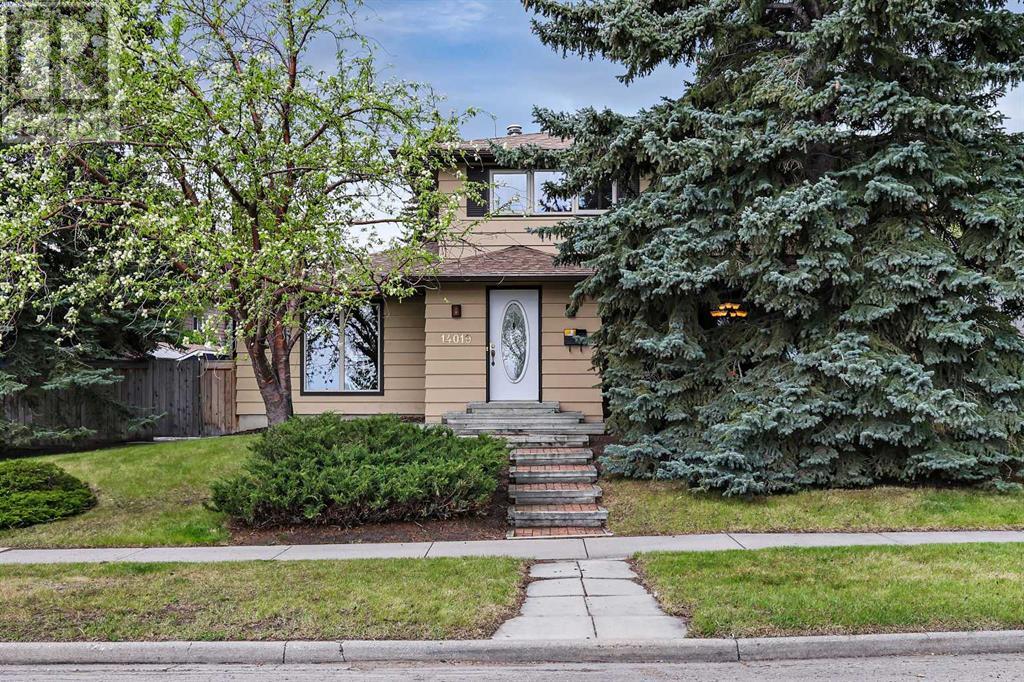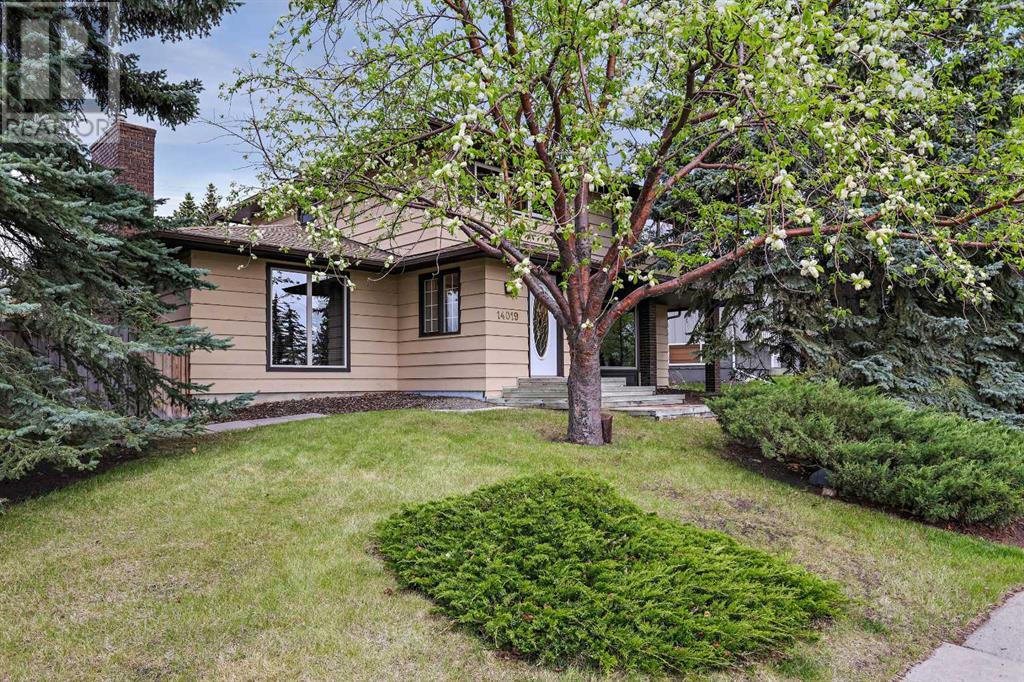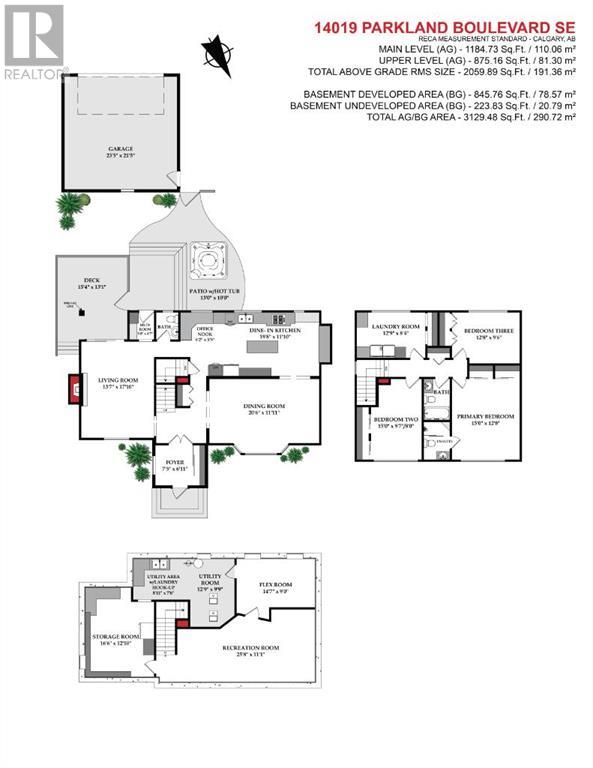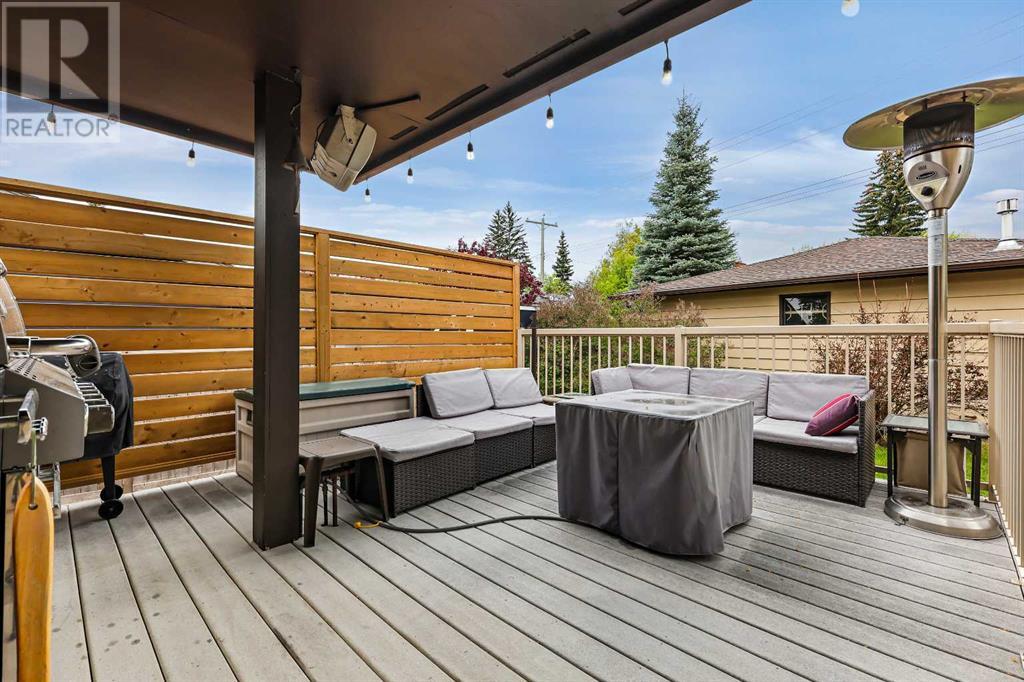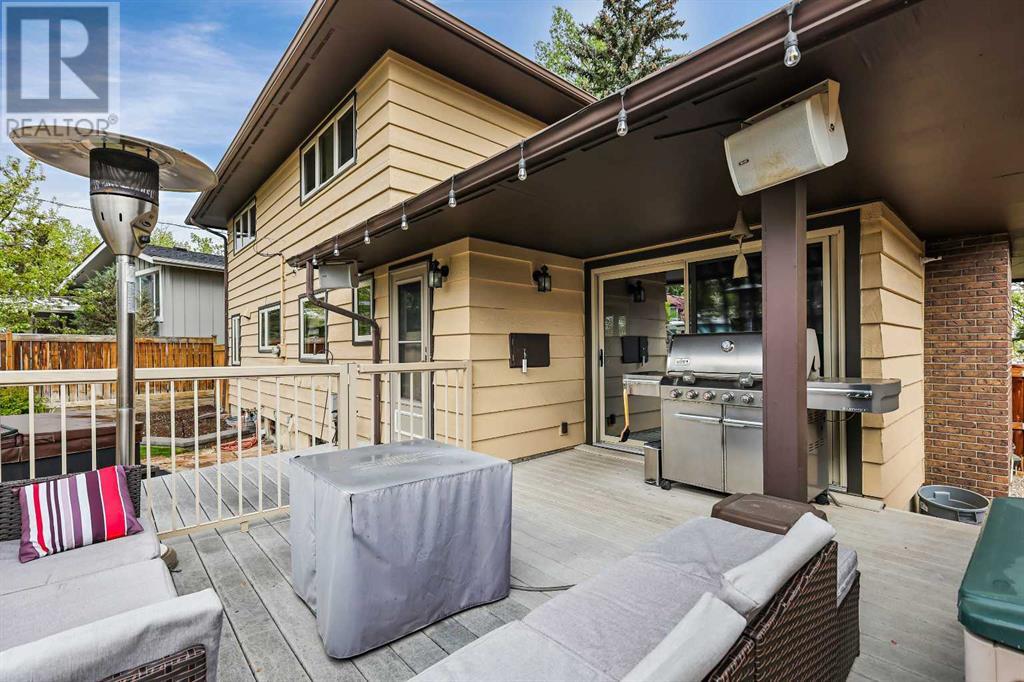We are a fully licensed real estate company that offers full service but at a discount commission. In terms of services and exposure, we are identical to whoever you would like to compare us with. We are on MLS®, all the top internet real estates sites, we place a sign on your property ( if it's allowed ), we show the property, hold open houses, advertise it, handle all the negotiations, plus the conveyancing. There is nothing that you are not getting, except for a high commission!
14019 Parkland Boulevard SE, CALGARY
Quick Summary
MLS®#A2226013
Property Description
** STUNNING PARKLAND HOME ** PARK AND VALLEY VIEWS ** PRIVATE YARD ** CUSTOM RENOVATION ** EXTRA PARKING** Located in the heart of one of Calgary's most desirable communities. This gorgeous 2-story split features over 3100 SF of living space and sits on a MASSIVE 82' x 117' landscaped homesite with many mature & healthy trees. Inside, this bright, classic executive design features a private living room and a semi-formal, oversized dining room adjacent to the kitchen. The updated kitchen features classic stained maple cabinets and doors, granite countertops, high-end appliances (including a gas cooktop, built-in oven, and overhead exhaust fan), a subway tile backsplash, an undermount stainless steel sink, a central island with a breakfast bar, recessed lighting, and modern plumbing fixtures. The "SUNNY AFTERNOON" computer nook offers views of your private oasis. The backyard features an oversized deck with composite decking, a gas line, a privacy wall, a hot tub area, and flagstone walkways. Additionally, a massive 26x24 heated detached garage with extra parking and gravel pad stalls is located off the rear lane. Check out the 3d Tour, photos, and floor plan. The living room features patio doors that open to the rear deck, a gas brick-faced fireplace, beautiful wood wall panels, and exposed ceiling beams. The front dining room is spacious and large enough for everyone to sit at the table, measuring 20' x 12'! Upstairs, you'll find three nicely sized bedrooms and a bespoke laundry room. The stately primary suite features his and hers closets and a fully renovated 3-piece en-suite bathroom, complete with a luxurious tiled shower and a glass door. The basement is fully finished, featuring modern decor throughout the rec room and dance studio, complete with full-wall mirrors. Extra-large storage room with wall cabinets and secondary utility area with laundry hookups. Other impressive design, upgrades, and updates include a front entry vestibule, newer vinyl windows and d oors, all doors and casings, baseboards and trim, hardwood and slate flooring, light fixtures, two furnaces, electrical switches, Nuvo audio system with speakers and wall plate controls, and much more! Living at its Best with nature, community, and wildlife at your doorsteps. You can take advantage of this sought-after SE corner of the city. Enjoy truly estate living with a quality lifestyle, steps away from first-class golf courses, schools, parks, playgrounds, Fish Creek Park, restaurants, an off-leash dog park, transit, shopping, a Hospital, and quick access to road and highway infrastructure. Call your friendly REALTOR(R) today to book a viewing! (id:32467)
Property Features
Ammenities Near By
- Ammenities Near By: Golf Course, Park, Playground, Schools, Shopping
Building
- Amenities: Other
- Appliances: Washer, Refrigerator, Water softener, Cooktop - Gas, Dishwasher, Dryer, Microwave, Garburator, Oven - Built-In, Humidifier, Hood Fan, Window Coverings, Garage door opener
- Basement Development: Finished
- Basement Type: Full (Finished)
- Construction Style: Detached
- Cooling Type: Central air conditioning
- Exterior Finish: Brick, Wood siding
- Fireplace: Yes
- Flooring Type: Carpeted, Hardwood, Slate
- Interior Size: 2060 sqft
- Building Type: House
- Stories: 2
- Utility Water: Municipal water
Features
- Feature: Other, PVC window, Closet Organizers
Land
- Land Size: 706 m2|7,251 - 10,889 sqft
Ownership
- Type: Freehold
Structure
- Structure: Deck
Zoning
- Description: R-CG
Information entered by Jayman Realty Inc.
Listing information last updated on: 2025-08-04 23:41:02
Book your free home evaluation with a 1% REALTOR® now!
How much could you save in commission selling with One Percent Realty?
Slide to select your home's price:
$500,000
Your One Percent Realty Commission savings†
$500,000
Send a Message
One Percent Realty's top FAQs
We charge a total of $7,950 for residential properties under $400,000. For residential properties $400,000-$900,000 we charge $9,950. For residential properties over $900,000 we charge 1% of the sale price plus $950. Plus Applicable taxes, of course. We also offer the flexibility to offer more commission to the buyer's agent, if you want to. It is as simple as that! For commercial properties, farms, or development properties please contact a One Percent agent directly or fill out the market evaluation form on the bottom right of our website pages and a One Percent agent will get back to you to discuss the particulars.
Yes, and yes.
Learn more about the One Percent Realty Deal
April Isaac Associate
- Phone:
- 403-888-4003
- Email:
- aprilonepercent@gmail.com
- Support Area:
- CALGARY, SOUTH EAST CALGARY, SOUTH WEST CALGARY, NORTH CALGARY, NORTH EAST CALGARY, NORTH WEST CALGARY, EAST CALGARY, WEST CALGARY, AIRDRIE, COCHRANE, OKOTOKS, CHESTERMERE, STRATHMORE, GREATER CALGARY AREA, ROCKYVIEW, DIDSBURY, LANGDON
22 YRS EXPER, 1300+ SALES, marketing savvy, people savvy. 100'S OF HAPPY CUSTOMERS, DOZENS UPON DOZ ...
Full ProfileAnna Madden Associate
- Phone:
- 587-830-2405
- Email:
- anna.madden05@gmail.com
- Support Area:
- Calgary, Airdrie, Cochrane, chestermere, Langdon, Okotoks, High river, Olds, Rocky View, Foothills
Experienced Residential Realtor serving Calgary and surrounding communities. I have knowledge in buy ...
Full ProfileDabs Fashola Associate
- Phone:
- 403-619-0621
- Email:
- homesbydabs@gmail.com
- Support Area:
- Calgary Southwest, Calgary Southeast, Calgary Northwest, Calgary Northeast, Okotoks, Chestermere:, Airdrie, Olds
Turning Real Estate Dreams into Reality | Your Trusted RealtorEvery real estate journey is ...
Full Profile
