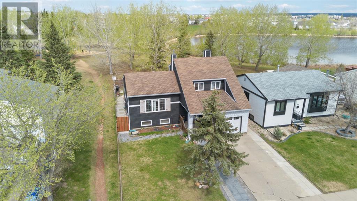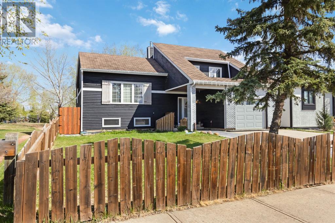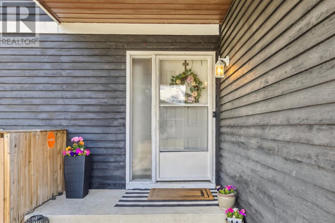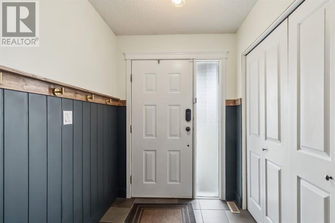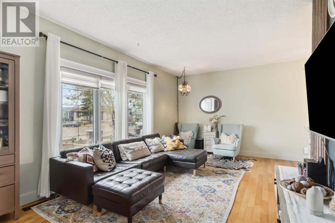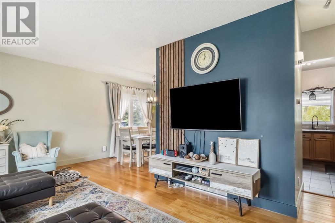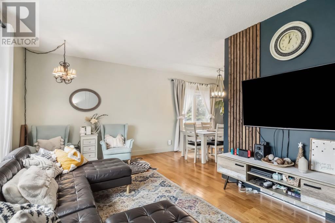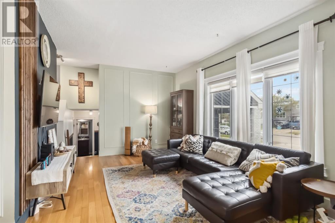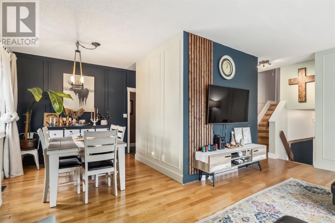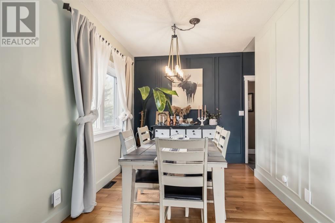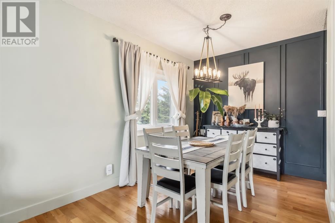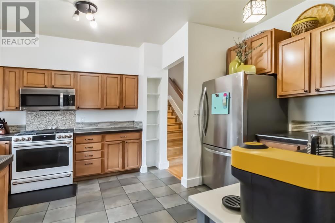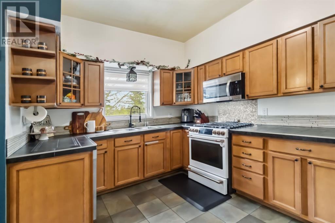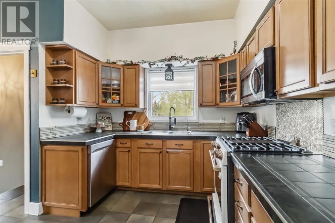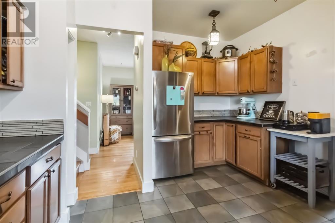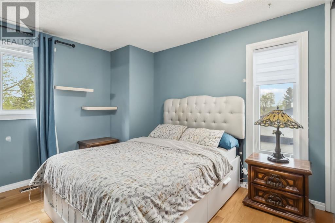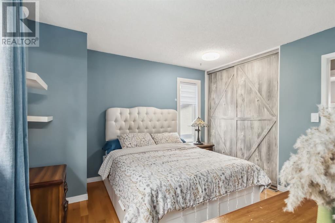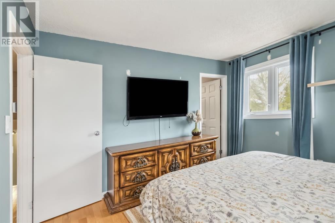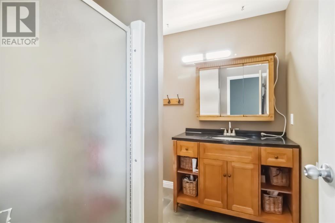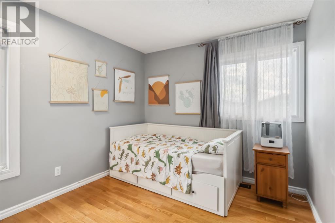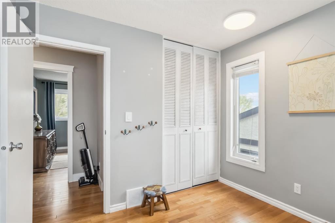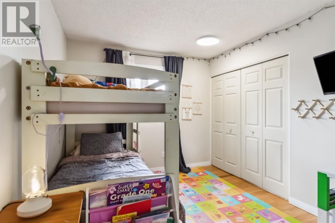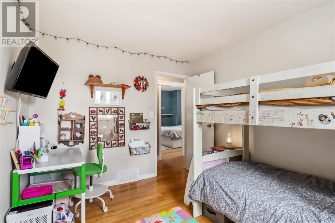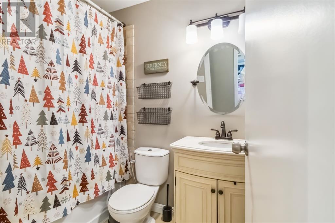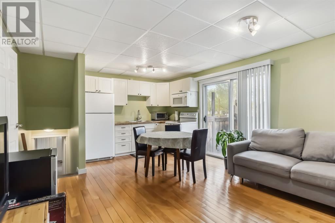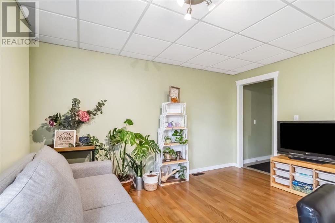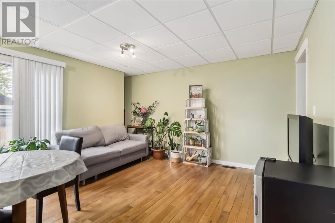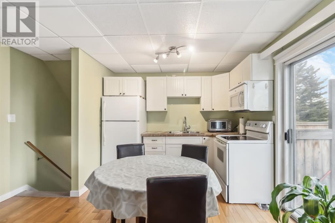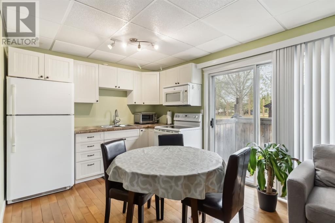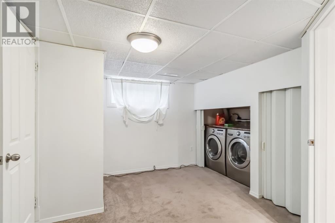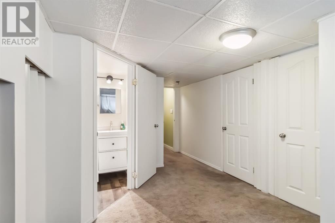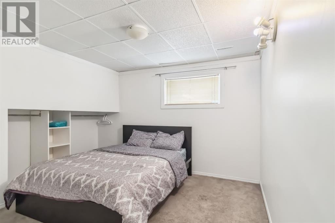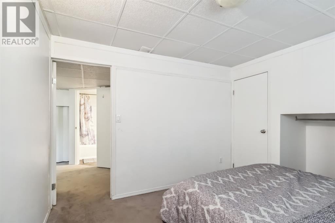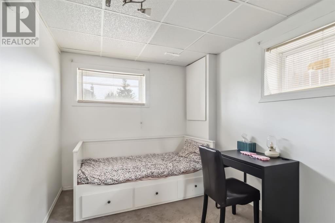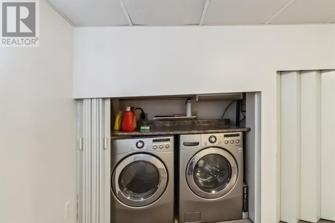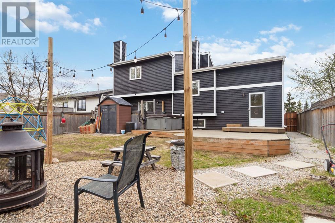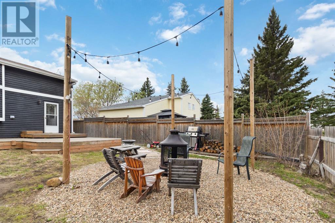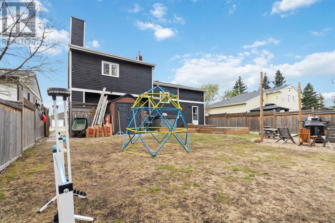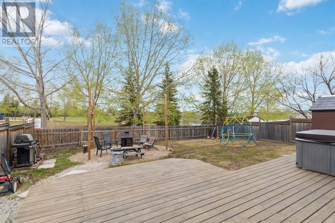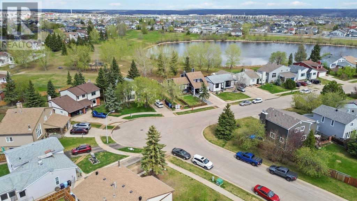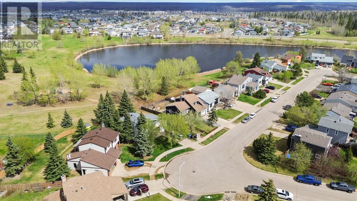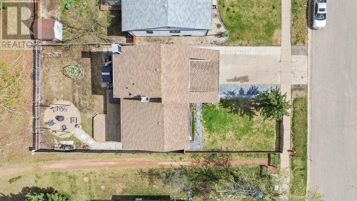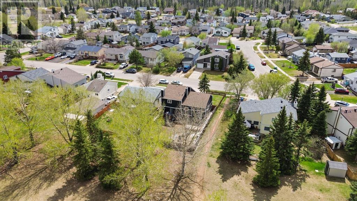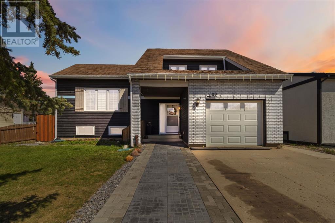We are a fully licensed real estate company that offers full service but at a discount commission. In terms of services and exposure, we are identical to whoever you would like to compare us with. We are on MLS®, all the top internet real estates sites, we place a sign on your property ( if it's allowed ), we show the property, hold open houses, advertise it, handle all the negotiations, plus the conveyancing. There is nothing that you are not getting, except for a high commission!
189 Brooks Place, Fort McMurray
Quick Summary
MLS®#A2222075
Property Description
Welcome to this incredible opportunity in one of the most desirable areas, B Streets! This beautifully updated 5-BEDROOM, 3.5-BATHROOM HOME offers amazing space and functionality, plus one of the best locations you can ask for. Backing directly onto a GORGEOUS PARK, PLAYGROUND, and POND, you’ll love the PEACE, PRIVACY, and the fact that there are NO REAR NEIGHBOURS. It truly feels like your own private oasis right in the heart of a FAMILY-FRIENDLY COMMUNITY.As soon as you step inside, you’ll notice the care and attention that’s gone into every detail. The main level features a BRIGHT, OPEN LAYOUT with 3 generous BEDROOMS, 2 FULL BATHROOMS, and a BEAUTIFULLY DESIGNED KITCHEN complete with STAINLESS STEEL APPLIANCES including a NEW G.E. CAFE GAS STOVE that’s perfect for cooking and entertaining.The foyer is SPACIOUS and BEAUTIFULLY RENOVATED, FRESHLY PAINTED, and features STYLISH SHIPLAP DETAILING that instantly creates a warm, charming FARMHOUSE VIBE the moment you walk in. The living room is SUNNY and SPACIOUS flooded with natural light through a large window that makes the space feel bright and inviting. The DINING ROOM is also BRIGHT complemented by cute wall paneling throughout the main floor that adds character and charm to the home.One of the standout features of this home is the SUITE, offering incredible FLEXIBILITY. It includes a SEPARATE ENTRANCE and its own PRIVATE PATIO. The suite boasts ABOVE-GRADE WINDOWS that flood the space with natural light, a FULL KITCHEN, COZY LIVING ROOM, 2 BEDROOMS, and a NEWLY RENOVATED BATHROOM. This space is perfect for extended family, guests or as a MORTGAGE HELPER. For added convenience, the home has TWO SEPARATE LAUNDRY AREAS, one for the main level and another for the basement suite making day-to-day living even easier and more independent for both spaces.The outdoor space is just as impressive. The HUGE FULLY FENCED YARD provides plenty of room for kids, pets, gardening, or relaxing. The HOT TUB IS INCLUDED (in as-is condition) offering a perfect spot to unwind. New PAVEMENT STONES LEAD TO THE HOME AND AROUND THE HOUSE adding curb appeal and functionality. Plus, there’s a NEW EAVESTROUGH and an ATTACHED GARAGE for convenience. The home also features AIR CONDITIONING.Location-wise you’re just a short walk from TWO SCHOOLS, BUS STOPS and the beautiful BIRCHWOOD TRAILS. Whether you’re a growing family, a multi-generational household or an investor looking for a smart property this home has it all!The sellers are HIGHLY MOTIVATED and ALL FURNITURE and ITEMS INSIDE AND OUTSIDE the home are NEGOTIABLE so don’t miss out on this fantastic opportunity. If you’re looking for a VERSATILE, STYLISH, and WELL-LOCATED HOME with plenty of extras and INCOME POTENTIAL, this is the one. Schedule your private showing now! (id:32467)
Property Features
Ammenities Near By
- Ammenities Near By: Park, Playground, Recreation Nearby, Schools, Shopping
Building
- Appliances: Washer, Refrigerator, Gas stove(s), Dishwasher, Dryer, Microwave, Washer & Dryer
- Architectural Style: 4 Level
- Basement Development: Finished
- Basement Features: Separate entrance
- Basement Type: Full (Finished)
- Construction Style: Detached
- Cooling Type: Central air conditioning
- Fireplace: No
- Flooring Type: Carpeted, Hardwood, Tile
- Interior Size: 1610 sqft
- Building Type: House
Features
- Feature: Treed, PVC window, No neighbours behind, Gas BBQ Hookup
Land
- Land Size: 5953.18 sqft|4,051 - 7,250 sqft
Ownership
- Type: Freehold
Structure
- Structure: Deck
Zoning
- Description: R1
Information entered by ROYAL LEPAGE BENCHMARK
Listing information last updated on: 2025-10-24 03:24:46
Book your free home evaluation with a 1% REALTOR® now!
How much could you save in commission selling with One Percent Realty?
Slide to select your home's price:
$500,000
Your One Percent Realty Commission savings†
$500,000
One Percent Realty's top FAQs
We charge a total of $7,950 for residential properties under $400,000. For residential properties $400,000-$900,000 we charge $9,950. For residential properties over $900,000 we charge 1% of the sale price plus $950. Plus Applicable taxes, of course. We also offer the flexibility to offer more commission to the buyer's agent, if you want to. It is as simple as that! For commercial properties, farms, or development properties please contact a One Percent agent directly or fill out the market evaluation form on the bottom right of our website pages and a One Percent agent will get back to you to discuss the particulars.
Yes, and yes.
Learn more about the One Percent Realty Deal

