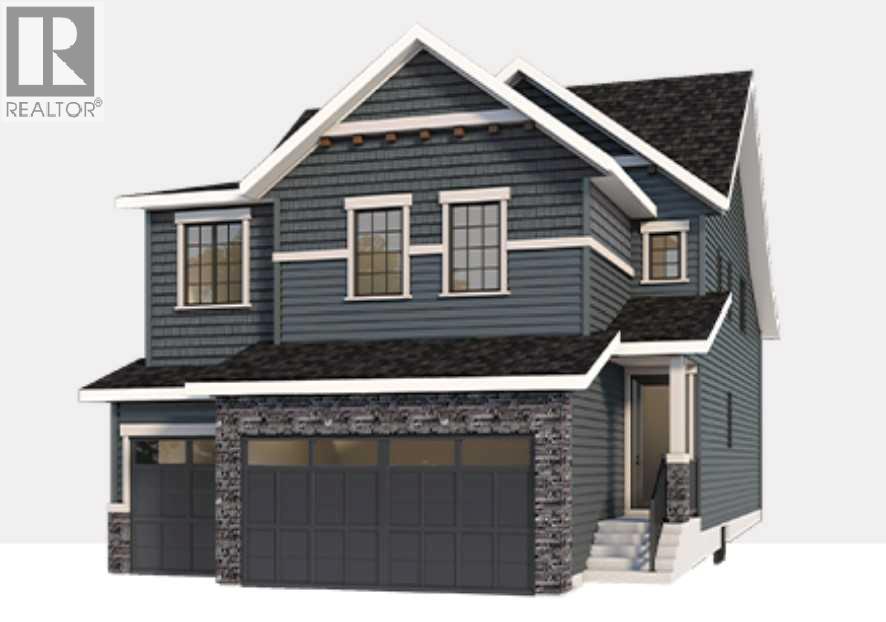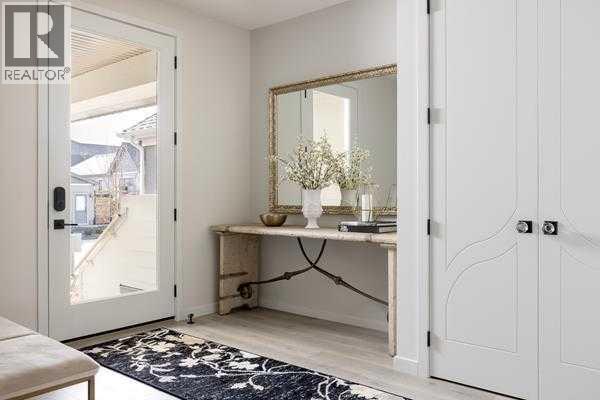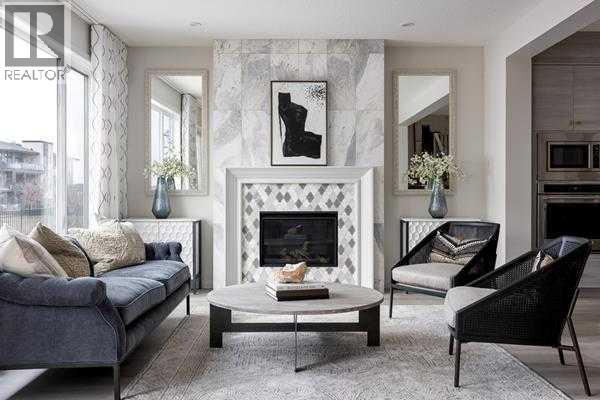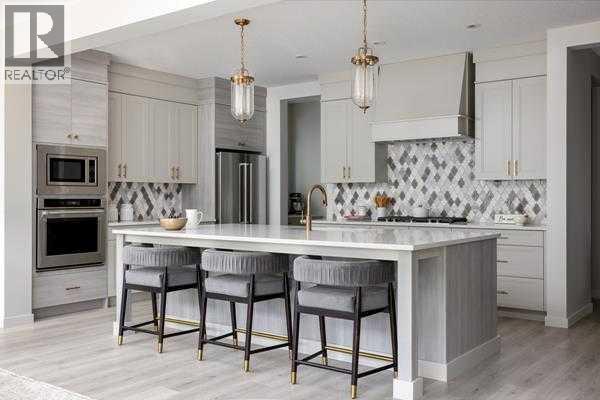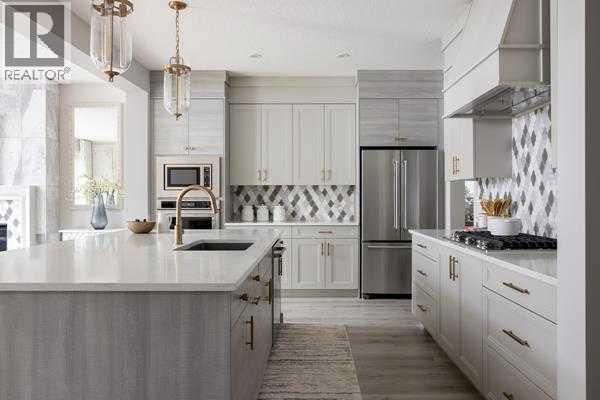We are a fully licensed real estate company that offers full service but at a discount commission. In terms of services and exposure, we are identical to whoever you would like to compare us with. We are on MLS®, all the top internet real estates sites, we place a sign on your property ( if it's allowed ), we show the property, hold open houses, advertise it, handle all the negotiations, plus the conveyancing. There is nothing that you are not getting, except for a high commission!
207 Marina Grove SE, CALGARY
Quick Summary
- Location
- 207 Marina Grove SE, CALGARY, Alberta T3M3J4
- Price
- $1,240,000
- Status:
- For Sale
- Property Type:
- Single Family
- Area:
- 3027 sqft
- Bedrooms:
- 4
- Bathrooms:
- 3
- Year of Construction:
- 2025
MLS®#A2217894
Property Description
Welcome to 207 Marina Grove SE, the Quince model by Award-Winning Baywest Homes. RARE OPPORTUNITY to own in an estate community with both a triple attached garage AND paved rear laneway for yard access. Your new home is in EXCLUSIVE PHASE of Mahogany with access to a SEMI-PRIVATE DOCK! A beautiful and spacious 4-bedroom home, designed for modern family living in the highly sought-after community of Mahogany. With its inviting open-concept layout, impressive design details, and exceptional functionality, this home offers the perfect combination of style and comfort. As you step inside, you’llbe greeted by a bright and airy great room and dining area, ideal for both everyday living. The well-appointed kitchen is a true highlight, featuring a large central island, perfect for gathering with family and friends. High-end finishes include ceiling-height cabinetry with crown moulding, under-cabinet LED lighting, soft-close doors, and 2-drawer pullouts, adding convenience to your cooking space. A walk-through pantry leads to a mudroom that seamlessly connects to the kitchen—ensuring everything is within easy reach. The main floor also includes a spacious office, offering a quiet space to work from home or manage household tasks. Upstairs, you’ll find a serene primary bedroom retreat, complete with a luxurious ensuite with 10mm glass shower and a massive walk-in closet. The upper level also features a bonus room, ideal for a media room or play area, as well as three additional bedrooms, a full bathroom, and a conveniently located laundry room. The attention to detail continues throughout the home, with features such as 8’ interior passage doors, engineered hardwood flooring, and a gas fireplace in the living room for added warmth and ambiance. The home’s exterior is equally impressive, showcasing a combination of hardy board and brick for stylish and durable finish. A triple-attached front garage and paved back lane provides easy access throughout the year, ensuring your veh icles are protected in any season. This home truly offers everything you need to live comfortably, with ample space for your family to grow and thrive. Living in Mahogany, you’ll enjoy the ultimate in four-season lake living. This highly sought-after community features more than 20 acres of private, sandy beachfront, and the Mahogany Beach Club overlooks the lake, offering year-round activities both indoors and out. Residents have access to a splash park, tennis courts, play equipment, a fishing pier, a non-motorized marina, indoor and outdoor fitness equipment, barbecue pits, a hockey rink, and more. Mahogany’s Urban Village boasts an abundance of amenities, including trendy cafés, shops, casual restaurants, and professional services such as Analog Coffee, Diner Deluxe, Brokin' Yolk, The Canadian Brewhouse, Bright Path Child Care and much more. (id:32467)
Property Features
Ammenities Near By
- Ammenities Near By: Park, Playground, Schools, Shopping, Water Nearby
Building
- Amenities: Clubhouse
- Appliances: Washer, Refrigerator, Gas stove(s), Dishwasher, Dryer, Microwave, Hood Fan, Garage door opener
- Basement Development: Unfinished
- Basement Type: Full (Unfinished)
- Construction Style: Detached
- Cooling Type: None
- Exterior Finish: Brick
- Fireplace: Yes
- Flooring Type: Carpeted, Ceramic Tile, Hardwood
- Interior Size: 3027 sqft
- Building Type: House
- Stories: 2
Features
- Feature: Back lane, No Animal Home, No Smoking Home, Gas BBQ Hookup, Parking
Land
- Land Size: 427 m2|4,051 - 7,250 sqft
Ownership
- Type: Freehold
Structure
- Structure: Porch
Zoning
- Description: R-G
Information entered by RE/MAX First
Listing information last updated on: 2025-08-18 22:58:36
Book your free home evaluation with a 1% REALTOR® now!
How much could you save in commission selling with One Percent Realty?
Slide to select your home's price:
$500,000
Your One Percent Realty Commission savings†
$500,000
Send a Message
One Percent Realty's top FAQs
We charge a total of $7,950 for residential properties under $400,000. For residential properties $400,000-$900,000 we charge $9,950. For residential properties over $900,000 we charge 1% of the sale price plus $950. Plus Applicable taxes, of course. We also offer the flexibility to offer more commission to the buyer's agent, if you want to. It is as simple as that! For commercial properties, farms, or development properties please contact a One Percent agent directly or fill out the market evaluation form on the bottom right of our website pages and a One Percent agent will get back to you to discuss the particulars.
Yes, and yes.
Learn more about the One Percent Realty Deal
April Isaac Associate
- Phone:
- 403-888-4003
- Email:
- aprilonepercent@gmail.com
- Support Area:
- CALGARY, SOUTH EAST CALGARY, SOUTH WEST CALGARY, NORTH CALGARY, NORTH EAST CALGARY, NORTH WEST CALGARY, EAST CALGARY, WEST CALGARY, AIRDRIE, COCHRANE, OKOTOKS, CHESTERMERE, STRATHMORE, GREATER CALGARY AREA, ROCKYVIEW, DIDSBURY, LANGDON
22 YRS EXPER, 1300+ SALES, marketing savvy, people savvy. 100'S OF HAPPY CUSTOMERS, DOZENS UPON DOZ ...
Full ProfileAnna Madden Associate
- Phone:
- 587-830-2405
- Email:
- anna.madden05@gmail.com
- Support Area:
- Calgary, Airdrie, Cochrane, chestermere, Langdon, Okotoks, High river, Olds, Rocky View, Foothills
Experienced Residential Realtor serving Calgary and surrounding communities. I have knowledge in buy ...
Full ProfileDabs Fashola Associate
- Phone:
- 403-619-0621
- Email:
- homesbydabs@gmail.com
- Support Area:
- Calgary Southwest, Calgary Southeast, Calgary Northwest, Calgary Northeast, Okotoks, Chestermere:, Airdrie, Olds
Turning Real Estate Dreams into Reality | Your Trusted RealtorEvery real estate journey is ...
Full Profile
