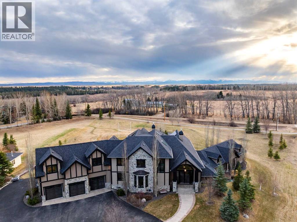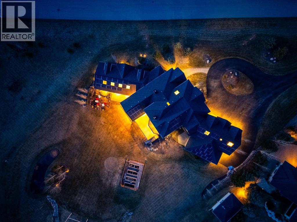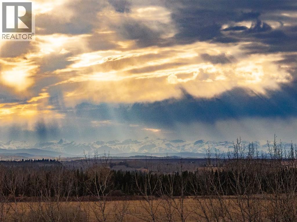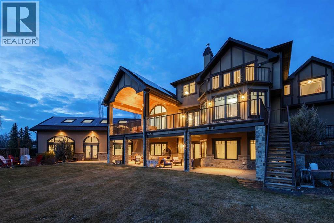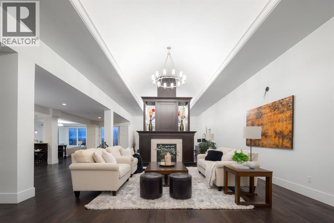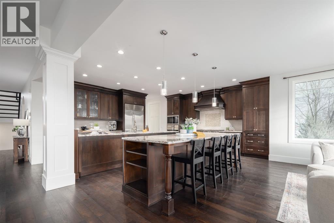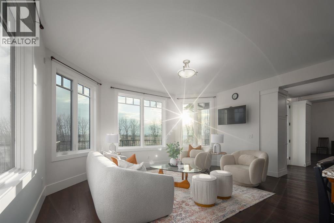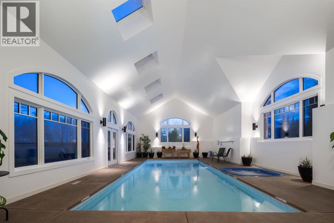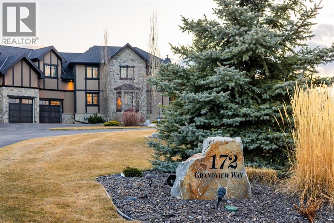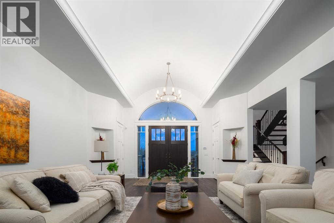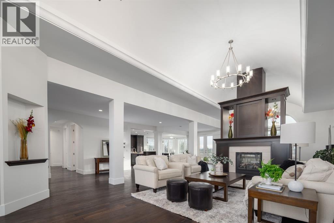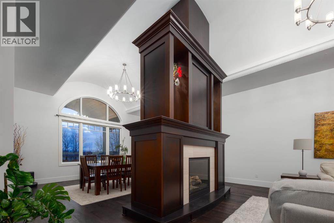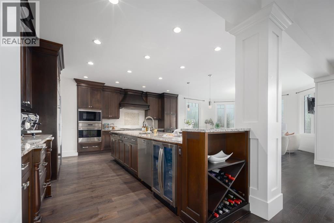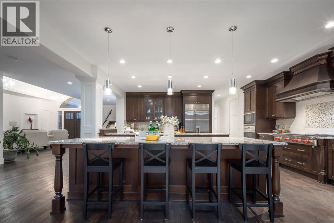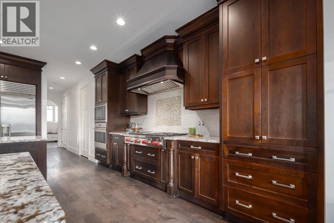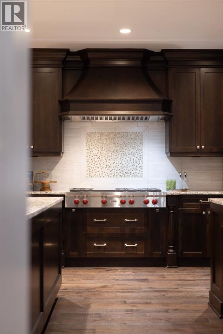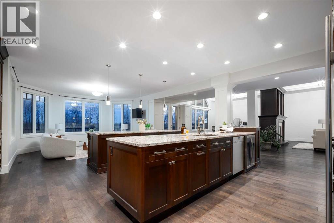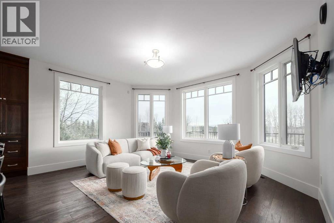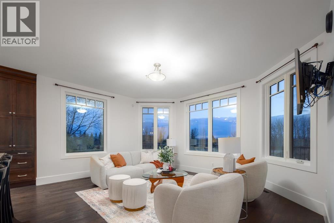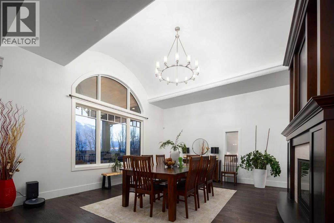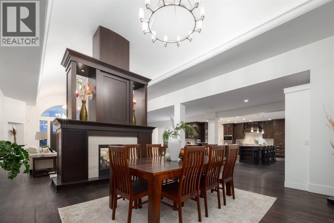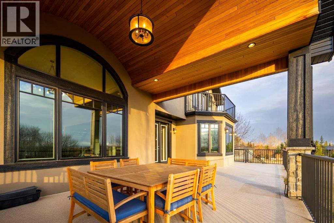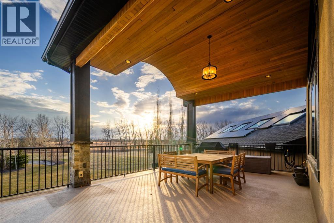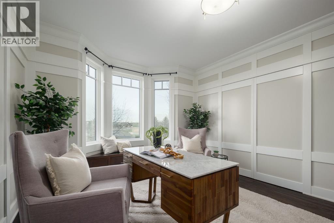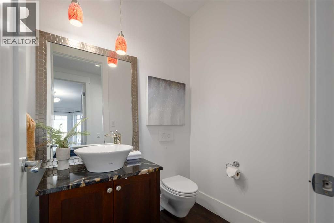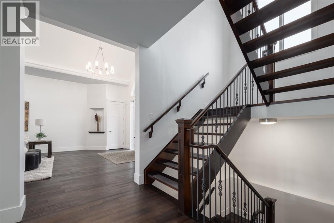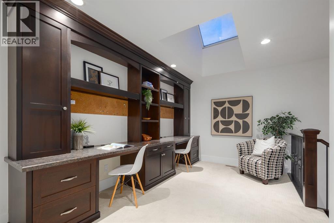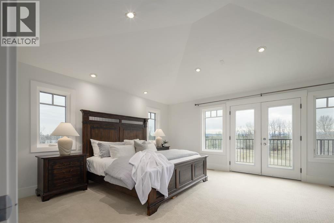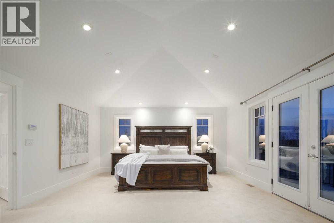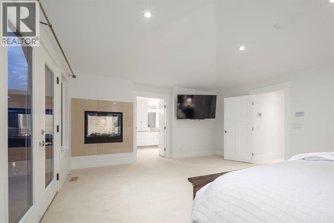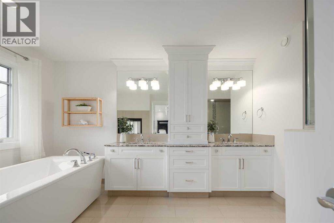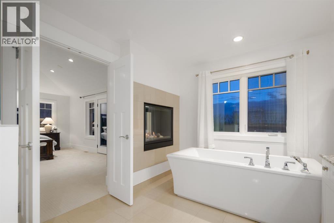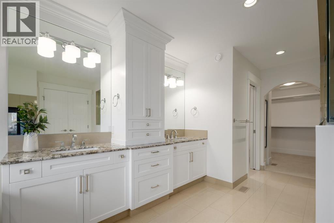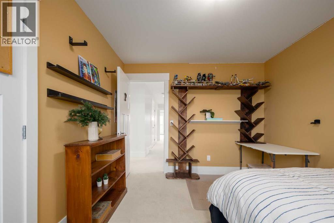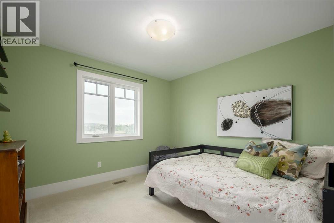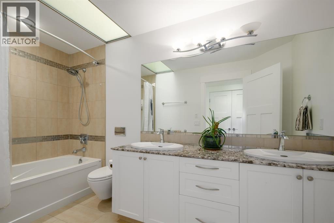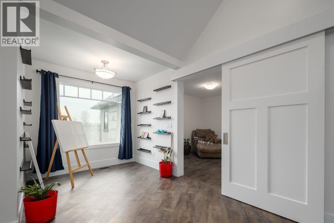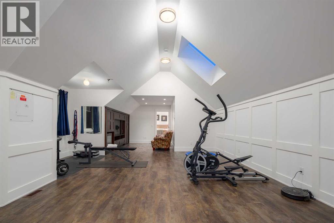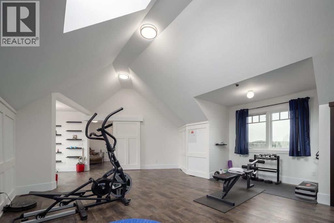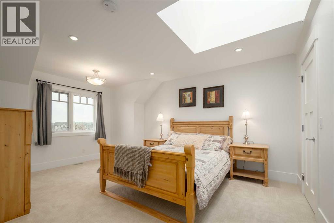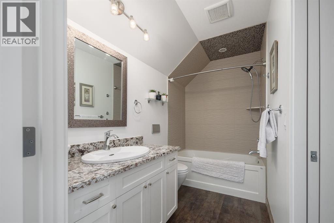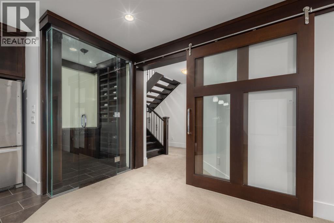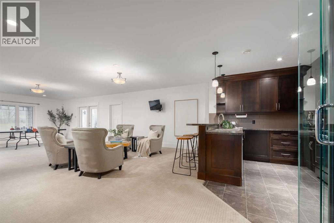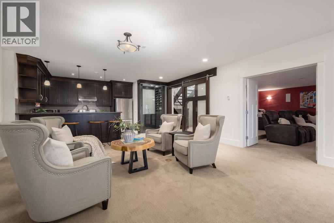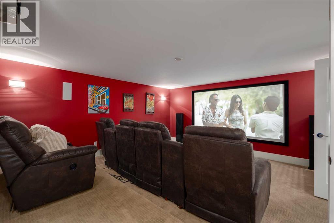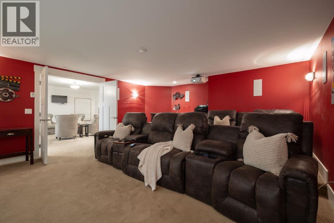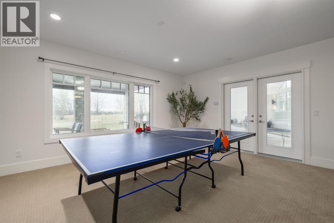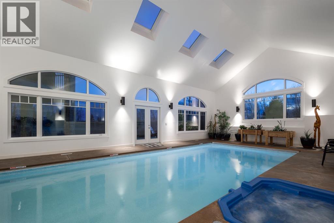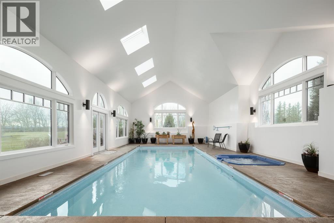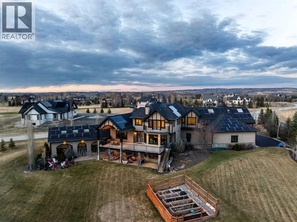We are a fully licensed real estate company that offers full service but at a discount commission. In terms of services and exposure, we are identical to whoever you would like to compare us with. We are on MLS®, all the top internet real estates sites, we place a sign on your property ( if it's allowed ), we show the property, hold open houses, advertise it, handle all the negotiations, plus the conveyancing. There is nothing that you are not getting, except for a high commission!
172 Grandview Way, Rural Rocky View County
Quick Summary
MLS®#A2214332
Property Description
Located in prestigious Grandview Estates on a prime Southwest-facing lot with breathtaking Rocky Mountain views, this impressive custom-built estate offers over 8,500 square feet of exceptionally designed living space executed by renowned builder Maillot Homes. Recently refreshed with an updated color palette, the home feels modern, bright, and move-in ready. Featuring one of the largest residential solar installations in Canada, this property combines remarkable energy efficiency with luxurious family living. A grand barrel-vaulted ceiling feature welcomes you inside, where expansive living and dining areas are connected by a striking two-sided fireplace and framed by oversized windows that flood the space with natural light. The gourmet kitchen is truly the heart of the home, offering dual oversized islands, top-of-the-line Wolf & Sub-Zero appliances, abundant cabinetry, and a sun-drenched breakfast nook that opens onto the southwest deck — perfect for casual family meals or elegant entertaining. Designed for gathering and memory-making, the residence features an incredible indoor saltwater pool and hot tub oasis, an inviting media room for movie nights, and a wine room. A lower-level secondary kitchen, expansive rec room, and direct access to the pool area complete the walkout basement, where comfort meets entertainment at every turn. Thoughtful architectural details include an elevator providing access to all levels as well as the garage, ensuring long-term accessibility. A custom-built, handicap-accessible Jack and Jill bathroom on the lower level features a curb-less shower and a wheelchair-friendly sink, an oversized four-car garage with dog wash and RV bay, and an abundance of strategically placed skylights enhancing the natural light throughout the home. The upper level offers a bonus room suite with a private bedroom and full ensuite, perfect for guests or extended family. The primary retreat is a true sanctuary, featuring a private balcony with unobstruc ted Southwest views, a romantic two-sided fireplace, and a spa-like ensuite with in-floor heating and a large walk-in closet. A dedicated study loft with built-in desks provides a quiet workspace for students or remote work needs. The walkout level is equally impressive, offering two additional bedrooms, a change room with full bathroom for pool guests, a second laundry area, and expansive entertaining spaces that open seamlessly to the outdoors. The fully landscaped outdoor areas include an expansive Southwest deck, a lower walkout patio, a fenced dog run, invisible pet fencing, and a cozy firepit area, making this property as functional as it is beautiful. With Calgary’s top private schools and an abundance of retail shopping within a ten-minute drive, this property is ideally suited for families looking for privacy paired with convenience. This extraordinary residence is a true legacy property, offering an unparalleled lifestyle just minutes from city conveniences. (id:32467)
Property Features
Ammenities Near By
- Ammenities Near By: Park, Schools
Building
- Appliances: Refrigerator, Cooktop - Gas, Dishwasher, Microwave, Oven - Built-In, Window Coverings, Garage door opener, Washer & Dryer
- Basement Development: Finished
- Basement Features: Walk out
- Basement Type: Full (Finished)
- Construction Style: Detached
- Cooling Type: Central air conditioning
- Exterior Finish: Stone, Stucco
- Fireplace: Yes
- Flooring Type: Carpeted, Ceramic Tile, Hardwood
- Interior Size: 4991 sqft
- Building Type: House
- Stories: 2
Features
- Feature: Cul-de-sac, Elevator, No Smoking Home, Gas BBQ Hookup
Land
- Land Size: 2 ac|2 - 4.99 acres
- Sewer: Septic Field, Septic tank
Ownership
- Type: Freehold
Structure
- Structure: Deck, Dog Run - Fenced In
Zoning
- Description: R-1
Information entered by eXp Realty
Listing information last updated on: 2025-12-04 23:05:22
Book your free home evaluation with a 1% REALTOR® now!
How much could you save in commission selling with One Percent Realty?
Slide to select your home's price:
$500,000
Your One Percent Realty Commission savings†
$500,000
One Percent Realty's top FAQs
We charge a total of $7,950 for residential properties under $400,000. For residential properties $400,000-$900,000 we charge $9,950. For residential properties over $900,000 we charge 1% of the sale price plus $950. Plus Applicable taxes, of course. We also offer the flexibility to offer more commission to the buyer's agent, if you want to. It is as simple as that! For commercial properties, farms, or development properties please contact a One Percent agent directly or fill out the market evaluation form on the bottom right of our website pages and a One Percent agent will get back to you to discuss the particulars.
Yes, and yes.
Learn more about the One Percent Realty Deal

