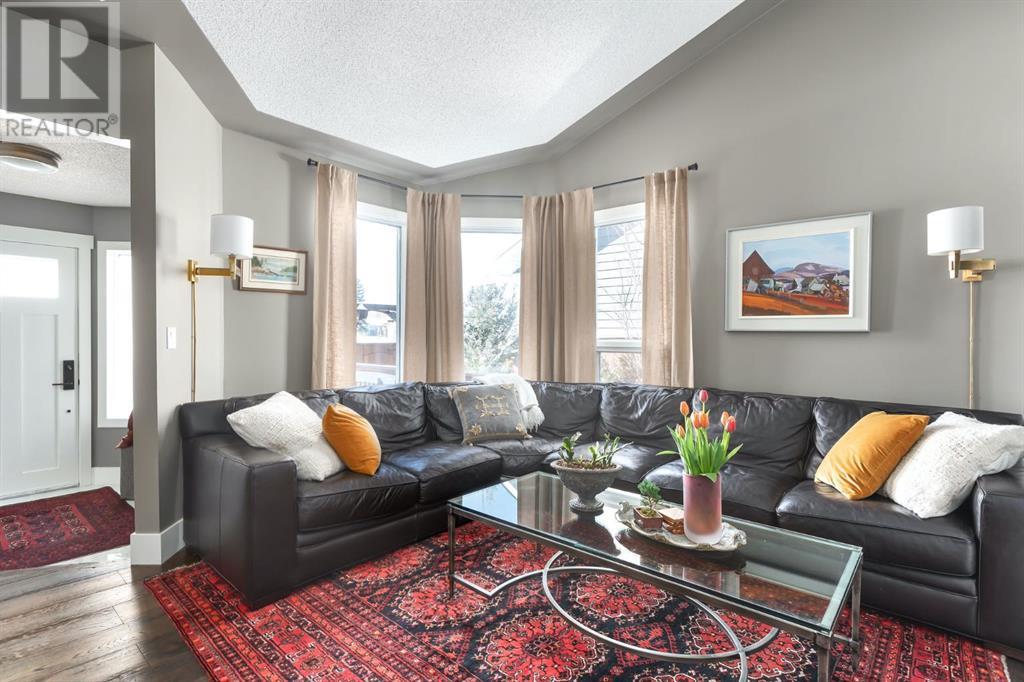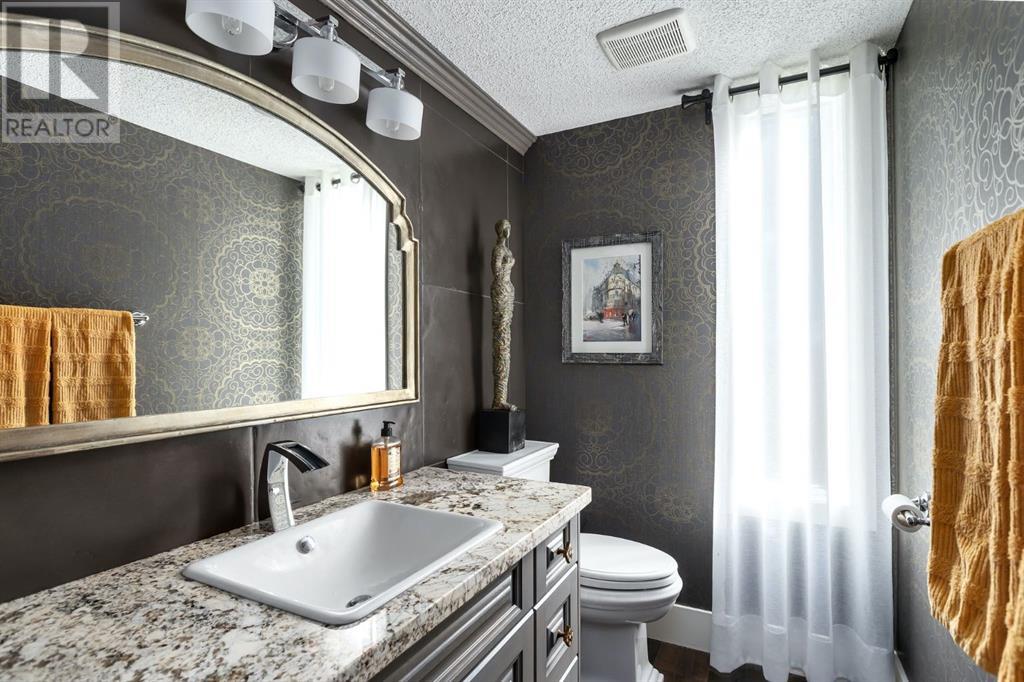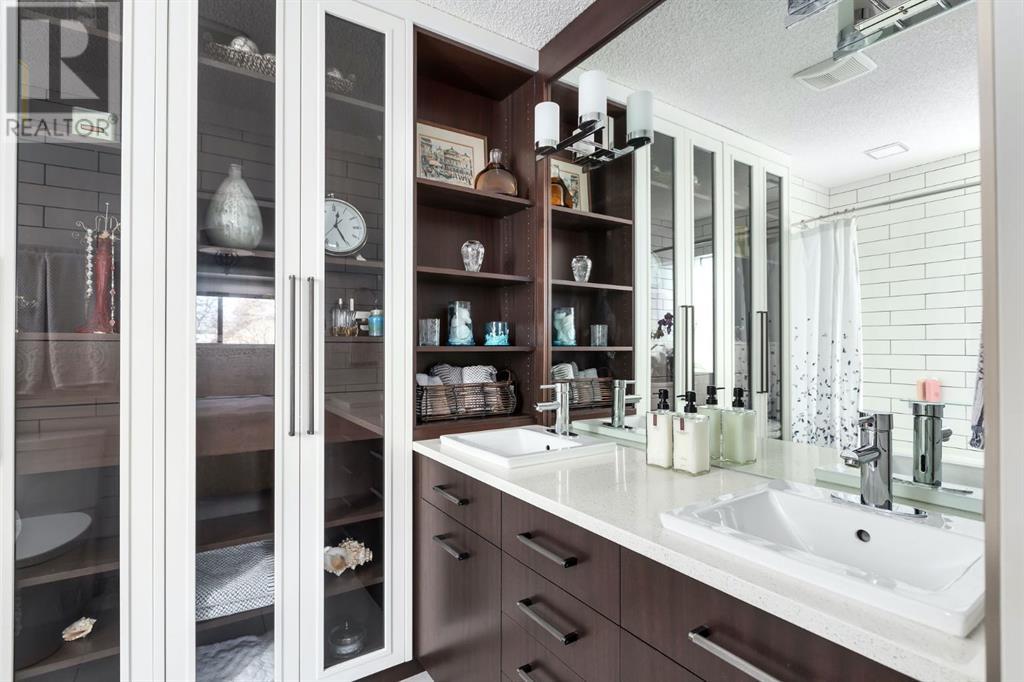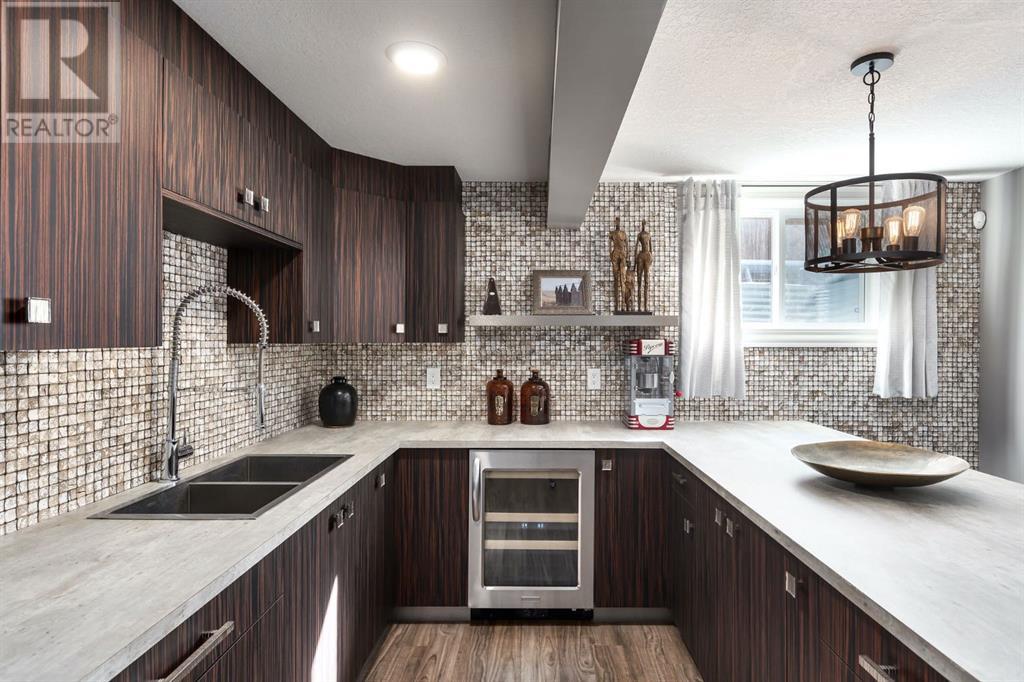We are a fully licensed real estate company that offers full service but at a discount commission. In terms of services and exposure, we are identical to whoever you would like to compare us with. We are on MLS®, all the top internet real estates sites, we place a sign on your property ( if it's allowed ), we show the property, hold open houses, advertise it, handle all the negotiations, plus the conveyancing. There is nothing that you are not getting, except for a high commission!
64 Sunmount Road SE, CALGARY
Quick Summary
MLS®#A2212290
Property Description
**Open House Saturday April 19 th from 230p- 4:30pm** The ultimate living experience in the heart of Sundance! An incredible opportunity to own a home with lake access Fish Creek Park just steps away! This meticulously renovated executive 3 bedroom + 1 bedroom and 1 den down spans over 2,900 sq. ft. of luxury living space on a full-size mature lot, designed w/ exceptional & sophisticated taste that will leave a lasting impression. This executive home is crafted from the finest materials with unparalleled designer craftsmanship. The owner, a highly skilled woodworker/carpenter, has created a space like no other. Step inside the custom front foyer and into the office, den, living room, where you’ll find wide-plank white oak hardwood flooring straight out of Restoration Hardware magazine, 14-ft vaulted ceilings with skylights, walnut built-ins, and a large dining room featuring designer wallpaper, perfect for hosting unforgettable dinner nights. Around the corner from the dining room is the SHOWSTOPPER kitchen, featuring Corian countertops, rich custom solid-wood cabinetry with dovetail drawers, including a corner cabinet window for added natural light, pull out pantry with high-end Legrabox pullout drawers, WOLF appliances, high-end Emtek fixtures, a built-in oven/microwave and a custom breakfast nook table + bench with custom storage. A beautiful room divider separates the contemporary family area, complete with a soothing fireplace & access to your secluded backyard. Enjoy the oversized laundry area w/custom white oak built-in hideaway shelving, large storage cabinets, a pull-out vacuum holder, and high-end Miele washer & dryer set. Down the hallway, discover a stunning powder room with exquisite attention to detail, a spectacular office/den with solid built-ins and access to your oversized double-car garage, future-proofed for EV, workshop and with abundant built-ins! Upstairs the master bedroom is exceptional featuring a spacious walk-in closet with custom built- ins, a luxurious spa ensuite with a custom shower, designer tile, and a gorgeous double vanity, beautiful stone countertops and custom ample storage. Two large additional bedrooms enjoy built-ins, and the high-end 4-piece bathroom is outfitted with designer fixtures +stunning tile work. The fully finished lower level is an entertainer’s dream, offering a recreation area perfect for Netflix movie nights with custom built-ins, a custom ebony kitchenette w/ high-end finishes, a full-size wine fridge, an extra-large den & family fun games area, room to add a bathroom & spacious storage. Don't miss all the customization throughout ( full list available), an exceptional appliance package, an expansive, fully fenced backyard with a large deck, pergola beautiful landscaping, upgraded mechanical, estate-level finishing, designer hardware, and a forever Turn Key home for your family especially in this lake community, just steps from winding Fish Creek pathways & Lake. A must see! (id:32467)
Property Features
Ammenities Near By
- Ammenities Near By: Park, Playground, Recreation Nearby, Schools, Shopping, Water Nearby
Building
- Appliances: Refrigerator, Cooktop - Electric, Dishwasher, Oven, Microwave, Hood Fan, Window Coverings, Garage door opener, Washer & Dryer
- Basement Development: Finished
- Basement Type: Full (Finished)
- Construction Style: Detached
- Cooling Type: None
- Exterior Finish: Brick, Concrete
- Fireplace: Yes
- Flooring Type: Hardwood
- Interior Size: 1902 sqft
- Building Type: House
- Stories: 2
Features
- Feature: See remarks, Other, Back lane, PVC window, Closet Organizers, No Animal Home, No Smoking Home, Parking
Land
- Land Size: 463 m2|4,051 - 7,250 sqft
Ownership
- Type: Freehold
Structure
- Structure: Shed, Deck, Porch
Zoning
- Description: R-CG
Information entered by MaxWell Capital Realty
Listing information last updated on: 2025-04-16 13:57:06
Book your free home evaluation with a 1% REALTOR® now!
How much could you save in commission selling with One Percent Realty?
Slide to select your home's price:
$500,000
Your One Percent Realty Commission savings†
$500,000
Send a Message
One Percent Realty's top FAQs
We charge a total of $7,950 for residential properties under $400,000. For residential properties $400,000-$900,000 we charge $9,950. For residential properties over $900,000 we charge 1% of the sale price plus $950. Plus Applicable taxes, of course. We also offer the flexibility to offer more commission to the buyer's agent, if you want to. It is as simple as that! For commercial properties, farms, or development properties please contact a One Percent agent directly or fill out the market evaluation form on the bottom right of our website pages and a One Percent agent will get back to you to discuss the particulars.
Yes, and yes.
Learn more about the One Percent Realty Deal
April Isaac Associate
- Phone:
- 403-888-4003
- Email:
- aprilonepercent@gmail.com
- Support Area:
- CALGARY, SOUTH EAST CALGARY, SOUTH WEST CALGARY, NORTH CALGARY, NORTH EAST CALGARY, NORTH WEST CALGARY, EAST CALGARY, WEST CALGARY, AIRDRIE, COCHRANE, OKOTOKS, CHESTERMERE, STRATHMORE, GREATER CALGARY AREA, ROCKYVIEW, DIDSBURY, LANGDON
22 YRS EXPER, 1300+ SALES, marketing savvy, people savvy. 100'S OF HAPPY CUSTOMERS, DOZENS UPON DOZ ...
Full ProfileAnna Madden Associate
- Phone:
- 587-830-2405
- Email:
- anna.madden05@gmail.com
- Support Area:
- Calgary, Airdrie, Cochrane, chestermere, Langdon, Okotoks, High river, Olds, Rocky View, Foothills
Experienced Residential Realtor serving Calgary and surrounding communities. I have knowledge in buy ...
Full ProfileDabs Fashola Associate
- Phone:
- 403-619-0621
- Email:
- homesbydabs@gmail.com
- Support Area:
- Calgary Southwest, Calgary Southeast, Calgary Northwest, Calgary Northeast, Okotoks, Chestermere:, Airdrie, Olds
Turning Real Estate Dreams into Reality | Your Trusted RealtorEvery real estate journey is ...
Full Profile


















































