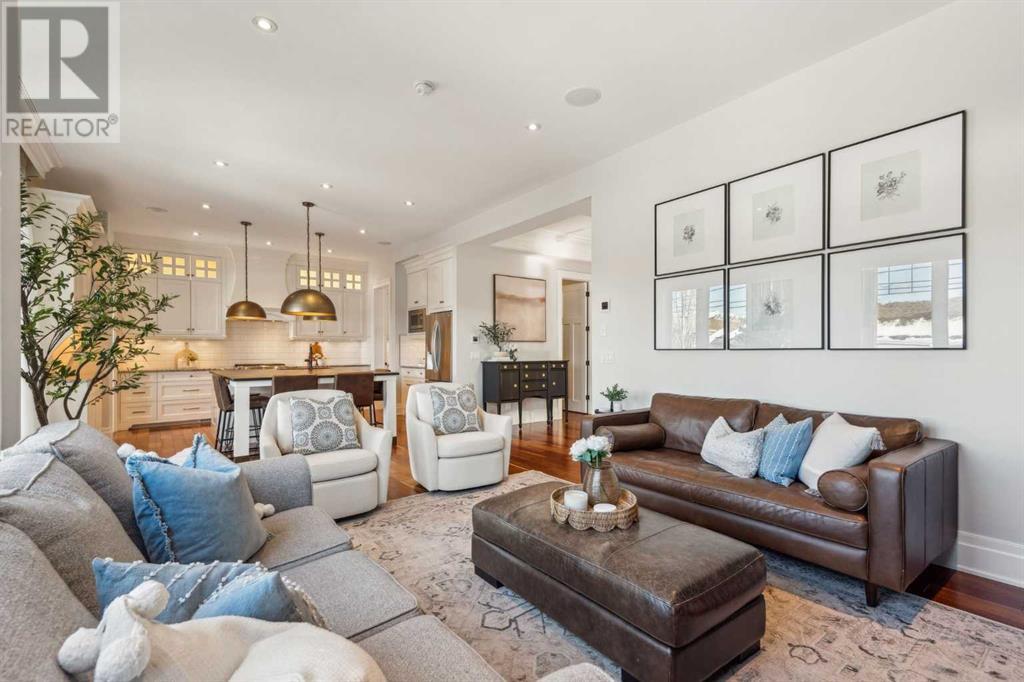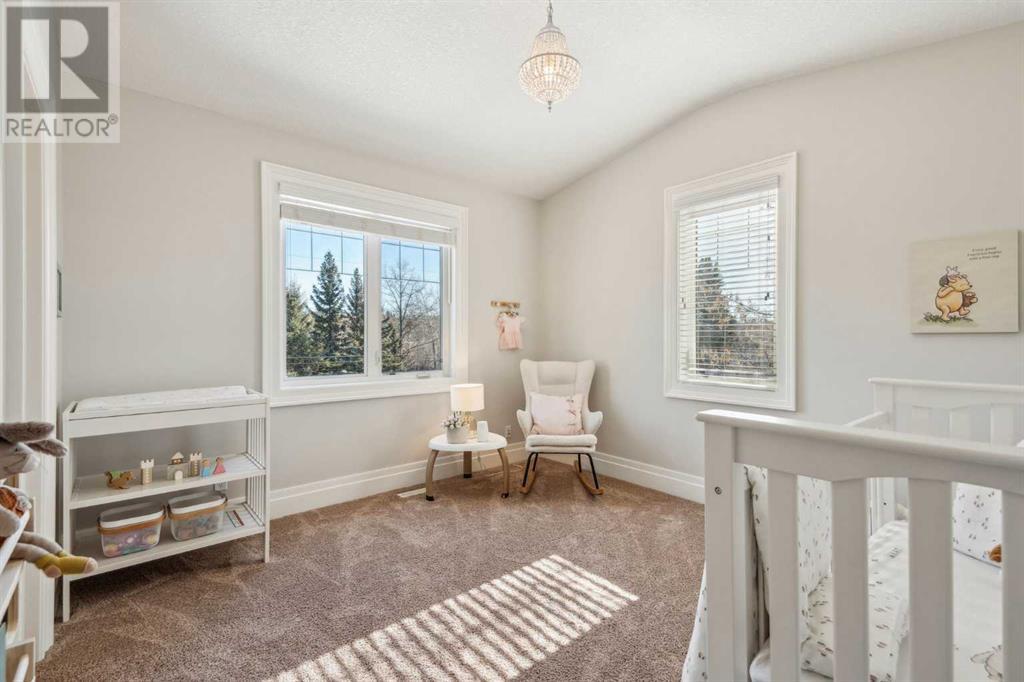We are a fully licensed real estate company that offers full service but at a discount commission. In terms of services and exposure, we are identical to whoever you would like to compare us with. We are on MLS®, all the top internet real estates sites, we place a sign on your property ( if it's allowed ), we show the property, hold open houses, advertise it, handle all the negotiations, plus the conveyancing. There is nothing that you are not getting, except for a high commission!
6503 Bow Crescent NW, CALGARY
Quick Summary
MLS®#A2209421
Property Description
Welcome to this exceptional 5-bedroom luxury home in Bowness! Ideally situated on a charming corner lot on highly desirable Bow Crescent, this home was thoughtfully designed by renowned home designer John Haddon, with a floorplan that emphasizes natural light and functional flow. The stunning Hardie Board siding, cedar shingles, and stone exterior showcase remarkable curb appeal. Boasting 4,085 sq. ft. of beautifully designed living space, every detail has been meticulously crafted, with interior finishings that rival the finest multimillion-dollar estates. From custom designed cabinetry and built-ins to on-site finished railings and closets, the masterful millwork throughout sets this home apart. Step into the impressive foyer, where soaring 10-ft ceilings and exquisite finishes set the stage. To one side, a sun-filled home office features custom-built walnut cabinetry, a window seat, a matching desk, and wainscoting. Across the hall, the formal dining room offers a custom walnut cabinet, a lacquered coffered ceiling, and refined wainscoting. The stunning kitchen showcases beautifully crafted cabinetry with self-closing dovetail drawers, built-in organizers, and pull-out trays. A spacious island comfortably seats six, while Restoration Hardware light fixtures and leathered granite countertops add a touch of sophistication. The walkthrough butler’s pantry provides additional storage, counter space, a full-size freezer, and a bar fridge for ultimate convenience. The open-concept design seamlessly connects the kitchen to the inviting living room, where a stylish brick-accented gas fireplace is framed by custom walnut millwork, creating a warm and elegant ambiance. Upstairs, the luxurious primary suite has a vaulted ceiling, two walk-in closets, and a spa-inspired ensuite featuring dual vanities, a freestanding tub, and a tiled steam shower. Two additional bedrooms share a spacious 5-piece Jack & Jill bathroom, while a well-appointed laundry room with ample folding and storage space adds everyday convenience. The bright lower level offers versatility and comfort, featuring a cozy family room with extensive built-ins, a wet bar with a wine and bar fridge, two additional bedrooms, a full bathroom, and generous storage. One bedroom includes a built-in Murphy bed, allowing for flexible use as a playroom, home gym, or guest suite. The oversized heated garage (27'4" x 27'4") easily accommodates two vehicles and is accessed from the side street, with additional parking for three on the private driveway. The beautifully landscaped backyard features a two-tiered deck and desirable southwestern exposure, perfect for relaxing or entertaining. Located within walking distance to parks, the river, and some of Bowness’ best shops, this home also offers easy access to schools, downtown, and the mountains. Simply move in and enjoy everything this outstanding home has to offer! Don’t miss out on this extraordinary property—watch the video tour for additional highlights. (id:32467)
Property Features
Ammenities Near By
- Ammenities Near By: Schools, Shopping
Building
- Appliances: Washer, Refrigerator, Range - Gas, Dishwasher, Dryer, Microwave, Freezer, Garburator, Hood Fan, Window Coverings, Garage door opener
- Basement Development: Finished
- Basement Type: Full (Finished)
- Construction Style: Detached
- Cooling Type: Central air conditioning
- Fireplace: Yes
- Flooring Type: Carpeted, Ceramic Tile, Hardwood
- Interior Size: 2837 sqft
- Building Type: House
- Stories: 2
Features
- Feature: Closet Organizers, Gas BBQ Hookup
Land
- Land Size: 581 m2|4,051 - 7,250 sqft
Ownership
- Type: Freehold
Structure
- Structure: Deck
Zoning
- Description: R-CG
Information entered by Century 21 Bamber Realty LTD.
Listing information last updated on: 2025-04-19 01:03:13
Book your free home evaluation with a 1% REALTOR® now!
How much could you save in commission selling with One Percent Realty?
Slide to select your home's price:
$500,000
Your One Percent Realty Commission savings†
$500,000
Send a Message
One Percent Realty's top FAQs
We charge a total of $7,950 for residential properties under $400,000. For residential properties $400,000-$900,000 we charge $9,950. For residential properties over $900,000 we charge 1% of the sale price plus $950. Plus Applicable taxes, of course. We also offer the flexibility to offer more commission to the buyer's agent, if you want to. It is as simple as that! For commercial properties, farms, or development properties please contact a One Percent agent directly or fill out the market evaluation form on the bottom right of our website pages and a One Percent agent will get back to you to discuss the particulars.
Yes, and yes.
Learn more about the One Percent Realty Deal
April Isaac Associate
- Phone:
- 403-888-4003
- Email:
- aprilonepercent@gmail.com
- Support Area:
- CALGARY, SOUTH EAST CALGARY, SOUTH WEST CALGARY, NORTH CALGARY, NORTH EAST CALGARY, NORTH WEST CALGARY, EAST CALGARY, WEST CALGARY, AIRDRIE, COCHRANE, OKOTOKS, CHESTERMERE, STRATHMORE, GREATER CALGARY AREA, ROCKYVIEW, DIDSBURY, LANGDON
22 YRS EXPER, 1300+ SALES, marketing savvy, people savvy. 100'S OF HAPPY CUSTOMERS, DOZENS UPON DOZ ...
Full ProfileAnna Madden Associate
- Phone:
- 587-830-2405
- Email:
- anna.madden05@gmail.com
- Support Area:
- Calgary, Airdrie, Cochrane, chestermere, Langdon, Okotoks, High river, Olds, Rocky View, Foothills
Experienced Residential Realtor serving Calgary and surrounding communities. I have knowledge in buy ...
Full ProfileDabs Fashola Associate
- Phone:
- 403-619-0621
- Email:
- homesbydabs@gmail.com
- Support Area:
- Calgary Southwest, Calgary Southeast, Calgary Northwest, Calgary Northeast, Okotoks, Chestermere:, Airdrie, Olds
Turning Real Estate Dreams into Reality | Your Trusted RealtorEvery real estate journey is ...
Full Profile




















































