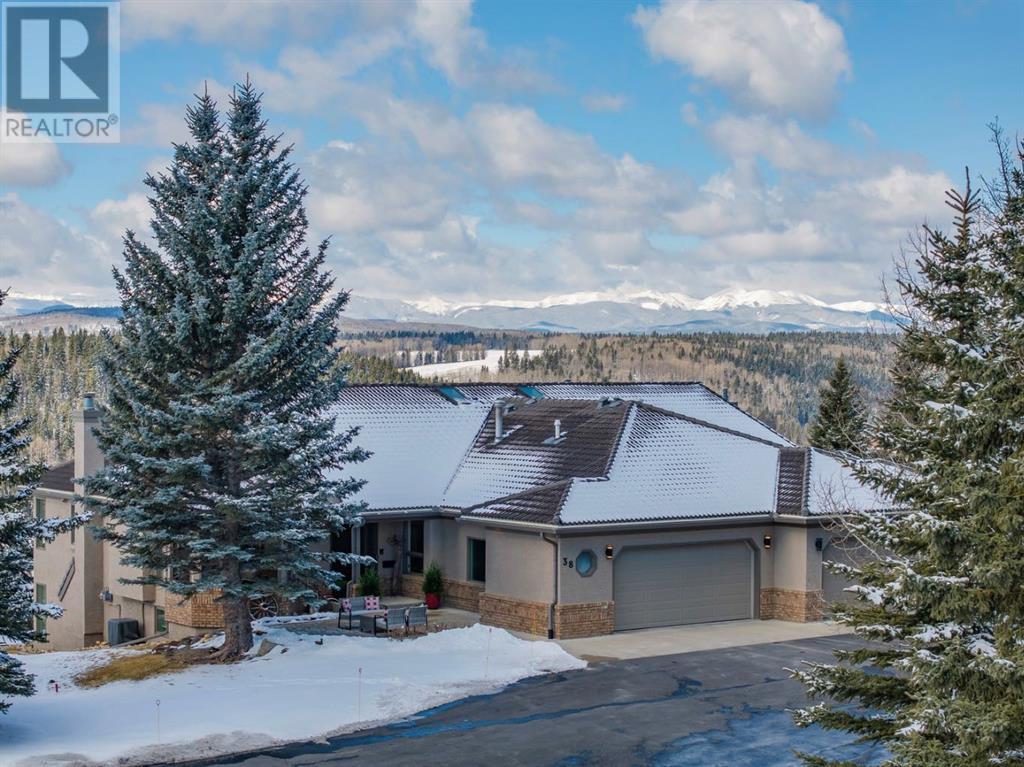We are a fully licensed real estate company that offers full service but at a discount commission. In terms of services and exposure, we are identical to whoever you would like to compare us with. We are on MLS®, all the top internet real estates sites, we place a sign on your property ( if it's allowed ), we show the property, hold open houses, advertise it, handle all the negotiations, plus the conveyancing. There is nothing that you are not getting, except for a high commission!
38 Sunset Way, Priddis Greens
Quick Summary
- Location
- 38 Sunset Way, Priddis Greens, Alberta T0L1W3
- Price
- $1,295,000
- Status:
- For Sale
- Property Type:
- Single Family
- Area:
- 1807ft2
- Bedrooms:
- 2 bed +1
- Bathrooms:
- 3
- Year of Construction:
- 1989
MLS®#A2208704
Property Description
Surrounded by unparalleled view of the Rocky Mountains, this Priddis Greens villa is a nature and golfers paradise and sits on the most desirable cul-de-sac. Boasting just over 3600 sq ft of developed living space with a walk-out lower, this "Augusta" model is the largest model of it's kind and has undergone an extensive renovation that will have you falling in love from the moment you walk up the meticulously cared for lot. Inside perfectly blends function and design for an appealing atmosphere with an open floor plan, vaulted ceilings, solid core doors, heated floors in all bathrooms, wainscotting and picture windows capitalizing on those phenomenal views. The main floor is finished with stunning engineered hickory hardwood floors and features a den with rich wainscotting that can ideally function as a library or home office. A generous dining area sprawls into a magnificent kitchen that's a culinary enthusiasts dream. Custom built knotty alder cabinets and quartzite counters add luxury and warmth while a plethora of cabinetry ensure a place for everything. An expansive central eat-up island includes a prep sink and is open to a cozy breakfast nook and living room showcasing a stone surround gas fireplace, custom book shelves, and a large picture window. The West facing upper deck is constructed of a low maintenance duradek and overlooks the valley tree tops and Rocky Mountains. Unwind with a glass of wine in the evening and take in the tranquility and stillness of nature surrounding you as you sit under the endless starry sky. A spacious primary is separate from the second bedroom for the utmost privacy and features a sitting area, custom walk-in closet, and ensuite highlighted by his/her sinks and a walk-in shower with wheelchair accessibility. Down the hall you'll find a generous second bedroom, full bath and mudroom with laundry that leads to your attached heated double garage, complete with space for your golf cart and work bench. A curved staircase is wrapp ed in wainscotting and leads to your walk-out lower presenting plush carpets and in-floor heat throughout. An extensive family room offers an abundance of natural light and is graced with a stunning stone surround wood burning fireplace. Effortlessly flowing from the family room is a games area complete with a full wet bar incorporating bar seating and beverage fridge. LVP flooring covers the entry point from the covered patio and features custom built-in storage for ski's, boots, and coats. A massive third bedroom finishes the space and accesses the 3pc cheater ensuite. A vast utility room is home to a workshop and storage area for all your seasonal items. Situated in the scenic foothills of the rockies, steps to the golf courses, and many walking/cross country skiing trails, you can enjoy the serene offerings of being out of the City while knowing that Calgary city limits are only a 10 minute drive away for the utmost convenience. Don't miss out on this truly special home. (id:32467)
Property Features
Ammenities Near By
- Ammenities Near By: Golf Course
Building
- Appliances: Washer, Refrigerator, Gas stove(s), Dishwasher, Wine Fridge, Dryer, Microwave Range Hood Combo, Window Coverings, Garage door opener
- Architectural Style: Bungalow
- Basement Features: Walk out
- Basement Type: Full
- Construction Style: Semi-detached
- Cooling Type: Central air conditioning
- Exterior Finish: Brick, Stucco
- Fireplace: Yes
- Flooring Type: Carpeted, Hardwood, Tile, Vinyl Plank
- Interior Size: 1807 sqft
- Building Type: Duplex
- Stories: 1
Features
- Feature: Cul-de-sac, Wet bar, Closet Organizers, Gas BBQ Hookup
Land
- Land Size: 361 m2|0-4,050 sqft
Maintenance Fee
- Maintenance Fee: 500.00
Ownership
- Type: Condominium/Strata
Structure
- Structure: Deck
Zoning
- Description: RC
Information entered by RE/MAX House of Real Estate
Listing information last updated on: 2025-04-04 18:56:21
Book your free home evaluation with a 1% REALTOR® now!
How much could you save in commission selling with One Percent Realty?
Slide to select your home's price:
$500,000
Your One Percent Realty Commission savings†
$500,000
One Percent Realty's top FAQs
We charge a total of $7,950 for residential properties under $400,000. For residential properties $400,000-$900,000 we charge $9,950. For residential properties over $900,000 we charge 1% of the sale price plus $950. Plus Applicable taxes, of course. We also offer the flexibility to offer more commission to the buyer's agent, if you want to. It is as simple as that! For commercial properties, farms, or development properties please contact a One Percent agent directly or fill out the market evaluation form on the bottom right of our website pages and a One Percent agent will get back to you to discuss the particulars.
Yes, and yes.
Learn more about the One Percent Realty Deal

















































