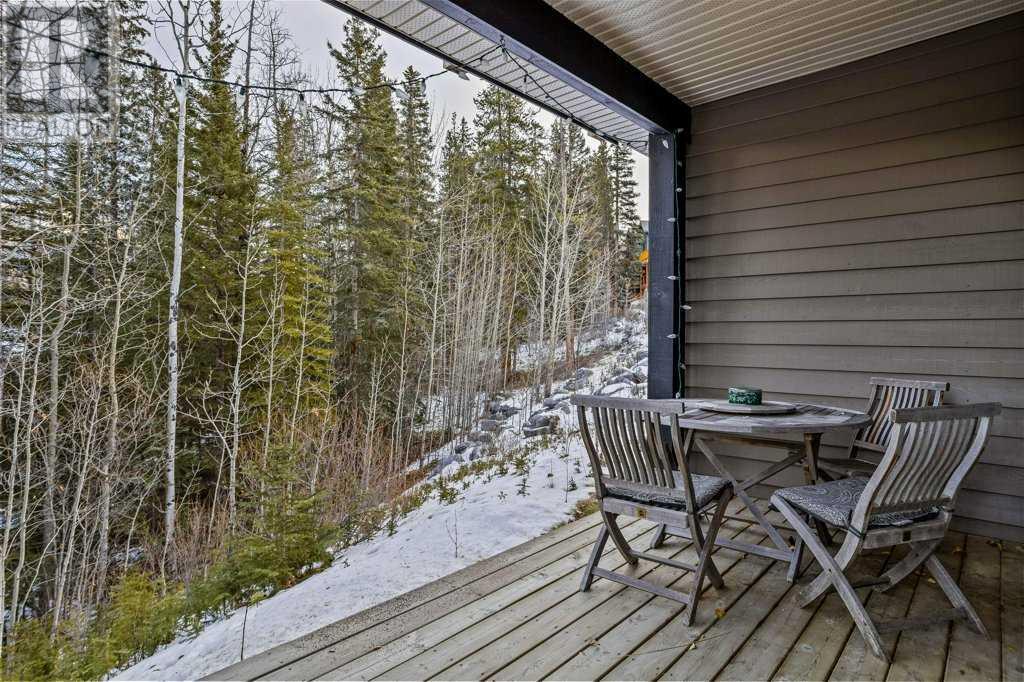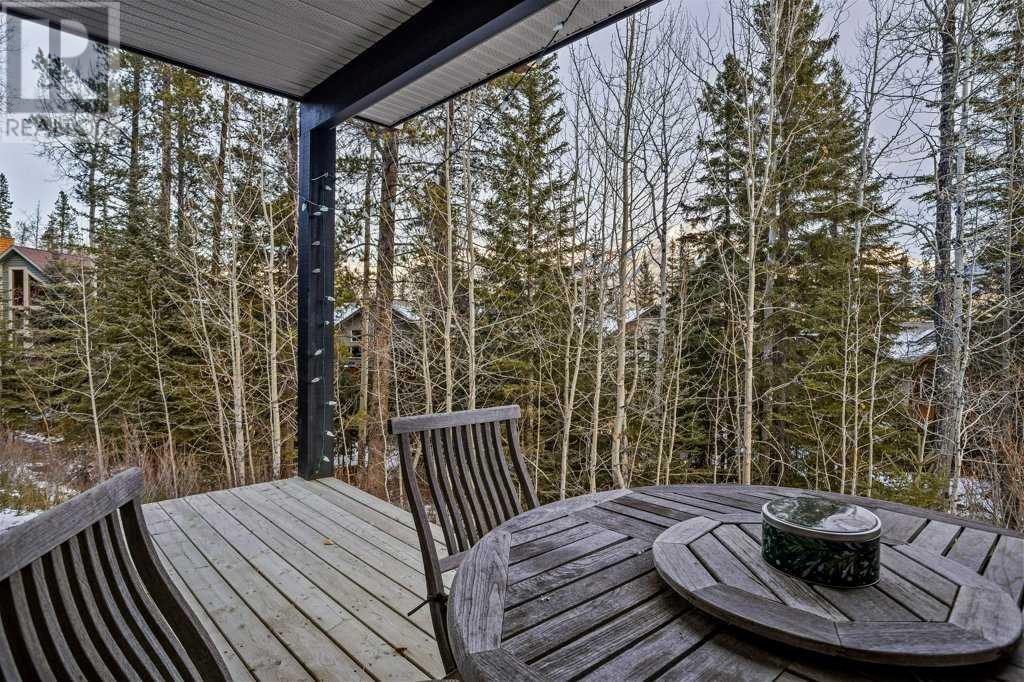We are a fully licensed real estate company that offers full service but at a discount commission. In terms of services and exposure, we are identical to whoever you would like to compare us with. We are on MLS®, all the top internet real estates sites, we place a sign on your property ( if it's allowed ), we show the property, hold open houses, advertise it, handle all the negotiations, plus the conveyancing. There is nothing that you are not getting, except for a high commission!
1172 Wilson Way, Canmore
Quick Summary
MLS®#A2183287
Property Description
Designed by Russell and Russel Design Studios! Discover your mountain sanctuary in this stunning 2-bedroom (potentially 3!), 3-bathroom home nestled just off 3 Sisters Parkway in beautiful Canmore. With panoramic forest and mountain views from every level, this property is a perfect blend of modern comfort and outdoor charm.As you enter the main floor, vaulted ceilings and an abundance of natural light create a warm and airy atmosphere. The open-concept living area features a cozy gas fireplace perfect for relaxing after a day outdoors. Large windows frame incredible forest views, and the balcony offers a tranquil spot for morning coffee while immersed in nature. The kitchen is appointed with stainless steel appliances, warm wood cabinetry, a breakfast bar, and ample counter space.The upper-level primary suite offers privacy and relaxation. Wake up to mountain views from your SW-facing private balcony, the perfect place to enjoy evening sunsets or stargazing. The adjoining 5-piece ensuite is like a spa, complete with a luxurious jetted tub, elegant tilework, and thoughtful design that invites you to unwind in style. A loft area overlooking the living room adds incredible versatility – an ideal home office, library, or creative space, filled with light and inspiration.The fully finished walkout basement adds another level of flexible living. Featuring heated floors, the basement includes a reimagined bedroom space that was originally designed as 2 separate rooms – each with its own above-ground window and walkout access to a covered deck, where the forested surroundings create a private and peaceful escape for gatherings or quiet afternoons in the fresh mountain air. – the space has been thoughtfully reconfigured into one larger bedroom. This design offers you the unique option to reimagine the space to suit your needs: keep it as a spacious bedroom or easily convert it back into two smaller bedrooms for additional functionality. A den completes the lower level, p roviding the perfect space for entertaining, movie nights, or hosting guests.Positioned in a prime location, this home is surrounded by hiking trails, parks, and playgrounds, with Canmore’s renowned outdoor amenities a short drive away. Whether you’re exploring nature, spending time with family, or simply enjoying the warmth and beauty of this thoughtfully designed home, the lifestyle opportunities are endless.This exceptional property offers flexibility, comfort, and the best of mountain living. Don’t miss your chance to experience it for yourself – schedule your private showing today! (id:32467)
Property Features
Ammenities Near By
- Ammenities Near By: Park, Playground
Building
- Appliances: Refrigerator, Range - Electric, Dishwasher, Wine Fridge, Microwave, Freezer, Oven - Built-In, Hood Fan, Window Coverings, Garage door opener, Washer & Dryer
- Architectural Style: Bi-level
- Basement Development: Finished
- Basement Features: Walk out
- Basement Type: Full (Finished)
- Construction Style: Semi-detached
- Cooling Type: None
- Exterior Finish: Stone, Stucco, Wood siding
- Fireplace: Yes
- Flooring Type: Carpeted, Hardwood
- Interior Size: 1374 sqft
- Building Type: Duplex
Features
- Feature: Closet Organizers, Environmental reserve
Land
- Land Size: 242.12 m2|0-4,050 sqft
Ownership
- Type: Freehold
Structure
- Structure: Deck
Zoning
- Description: R-3
Information entered by Coldwell Banker Mountain Central
Listing information last updated on: 2025-04-07 18:58:01
Book your free home evaluation with a 1% REALTOR® now!
How much could you save in commission selling with One Percent Realty?
Slide to select your home's price:
$500,000
Your One Percent Realty Commission savings†
$500,000
One Percent Realty's top FAQs
We charge a total of $7,950 for residential properties under $400,000. For residential properties $400,000-$900,000 we charge $9,950. For residential properties over $900,000 we charge 1% of the sale price plus $950. Plus Applicable taxes, of course. We also offer the flexibility to offer more commission to the buyer's agent, if you want to. It is as simple as that! For commercial properties, farms, or development properties please contact a One Percent agent directly or fill out the market evaluation form on the bottom right of our website pages and a One Percent agent will get back to you to discuss the particulars.
Yes, and yes.
Learn more about the One Percent Realty Deal
















































