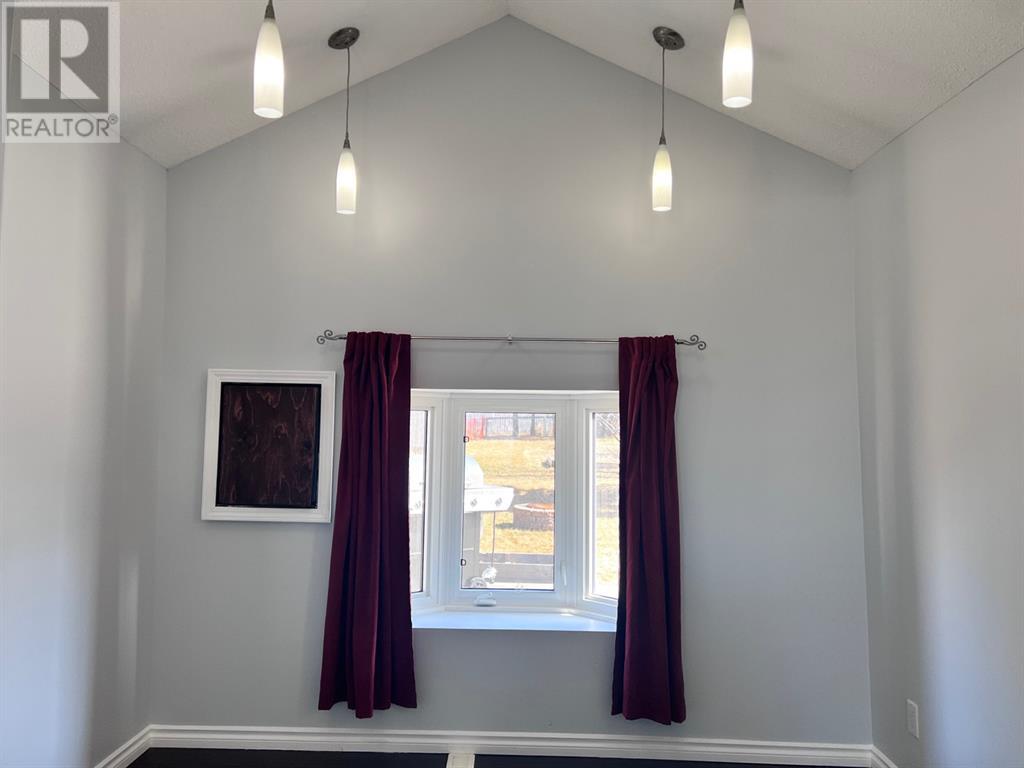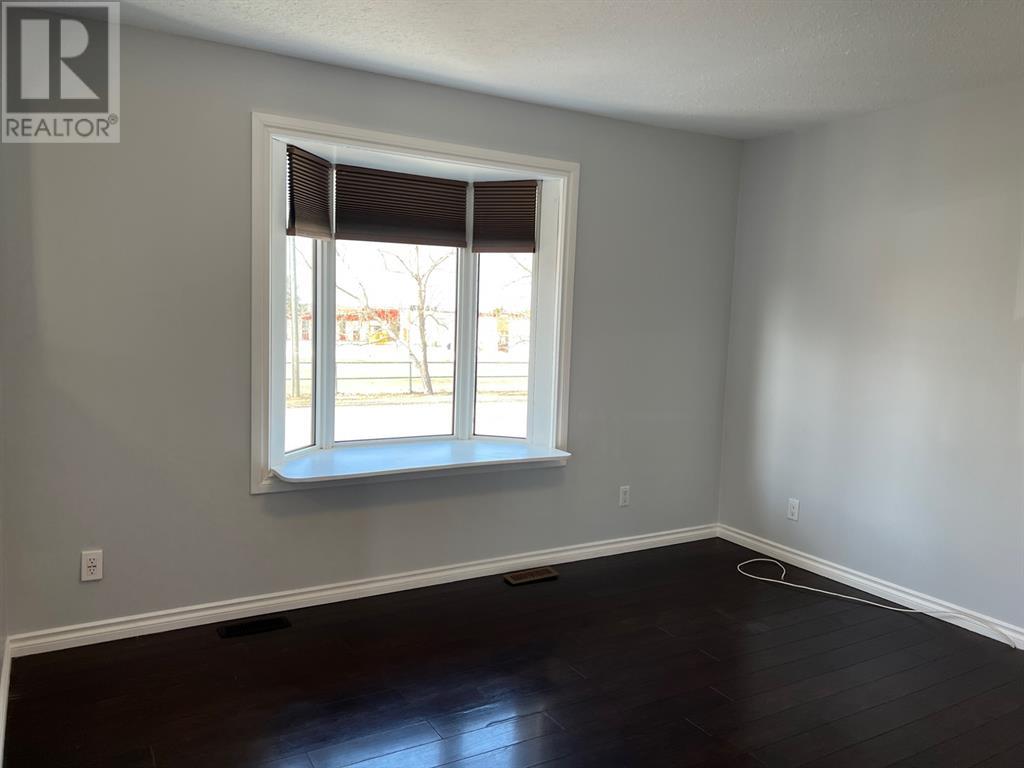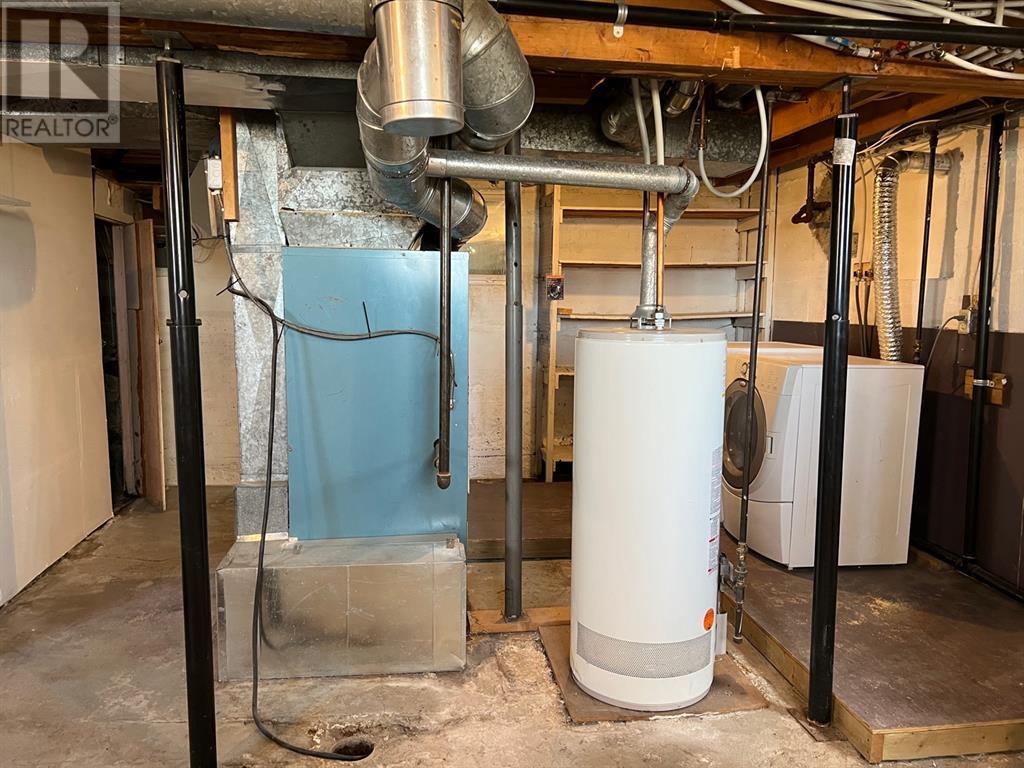We are a fully licensed real estate company that offers full service but at a discount commission. In terms of services and exposure, we are identical to whoever you would like to compare us with. We are on MLS®, all the top internet real estates sites, we place a sign on your property ( if it's allowed ), we show the property, hold open houses, advertise it, handle all the negotiations, plus the conveyancing. There is nothing that you are not getting, except for a high commission!
5005 47 Street, Valleyview
Quick Summary
- Location
- 5005 47 Street, Valleyview, Alberta T0H3N0
- Price
- $165,000
- Status:
- For Sale
- Property Type:
- Single Family
- Area:
- 1280ft2
- Bedrooms:
- 2
- Bathrooms:
- 2
- Year of Construction:
- 1957
MLS®#A2178413
Property Description
Welcome to the quiet town of Valleyview where you will find this cute, modern home located right across from a school . Walk in to the spacious foyer with a wide open main level floor plan. The kitchen features a lovely centre island with plenty of storage for your cookware, stainless steel appliances, and ample counter space to make cooking and meal prep a breeze. The dining room exhibits a STUNNING peaked ceiling and large window to keep the space nicely illuminated. A short walk to the living room which showcases a GLORIOUS window with a charming BENCH seating with and so much room for all your furniture. The main level also features a GORGEOUS bathroom with a double vanity, soaker tub, and shower. To complete this main level is a bright den which would make a perfect space for a home office. The upper level features the large primary bedroom with two closets, and a two piece en-suite. To complete the upper level is a secondary bedroom with an awesome built in closet. The over sized crawl space has updated laundry appliances, and plenty of room for storage. To complete this home is an oversized single car garage measuring over 30 feet long! This 2 bedroom plus den home is on a massive lot allowing for a great sized back yard featuring a deck, fire pit, mature trees, and additional storage shed with back alley access. Call your favourite REALTOR® to book your viewing! (id:32467)
Property Features
Ammenities Near By
- Ammenities Near By: Park, Playground, Schools
Building
- Appliances: Refrigerator, Dishwasher, Stove, Window Coverings, Garage door opener, Washer & Dryer
- Architectural Style: Bi-level
- Basement Development: Unfinished
- Basement Type: Partial (Unfinished)
- Construction Style: Detached
- Cooling Type: None
- Exterior Finish: Concrete, Vinyl siding
- Fireplace: No
- Flooring Type: Carpeted, Laminate, Linoleum
- Interior Size: 1280 sqft
- Building Type: House
Features
- Feature: Back lane
Land
- Land Size: 8200 sqft|7,251 - 10,889 sqft
Ownership
- Type: Freehold
Structure
- Structure: Deck
Zoning
- Description: R2
Information entered by Real Broker
Listing information last updated on: 2024-11-10 20:37:05
Book your free home evaluation with a 1% REALTOR® now!
How much could you save in commission selling with One Percent Realty?
Slide to select your home's price:
$500,000
Your One Percent Realty Commission savings†
$500,000
One Percent Realty's top FAQs
We charge a total of $7,950 for properties under $700,000. For properties over $700,000 we charge 1% of the sale price plus $950. Plus Applicable taxes, of course. It is as simple as that.
Yes, and yes.
Learn more about the One Percent Realty Deal







































