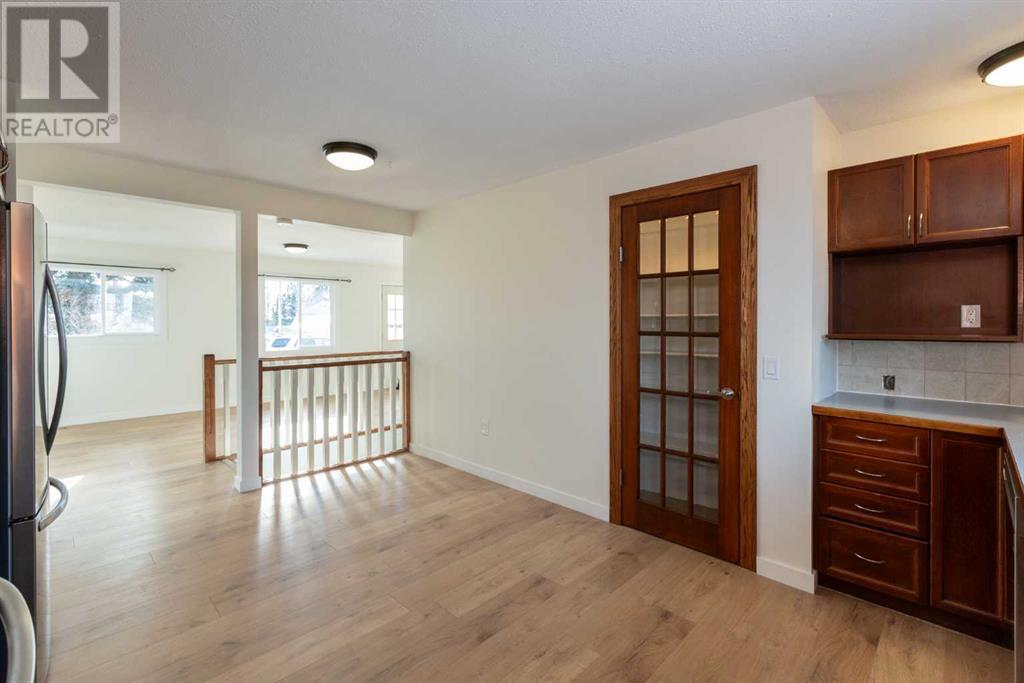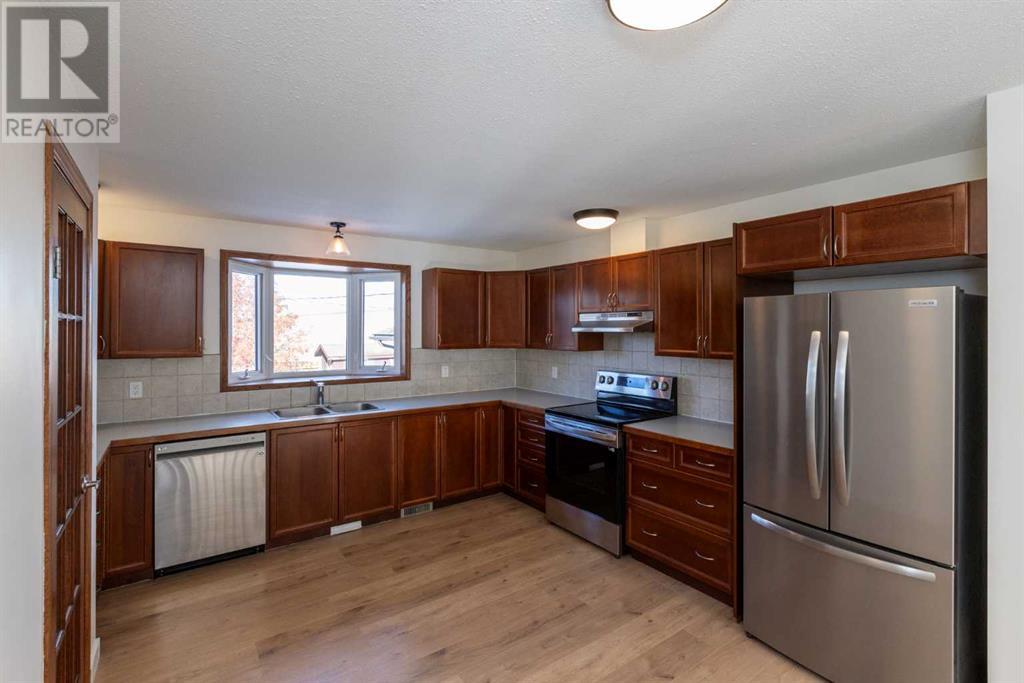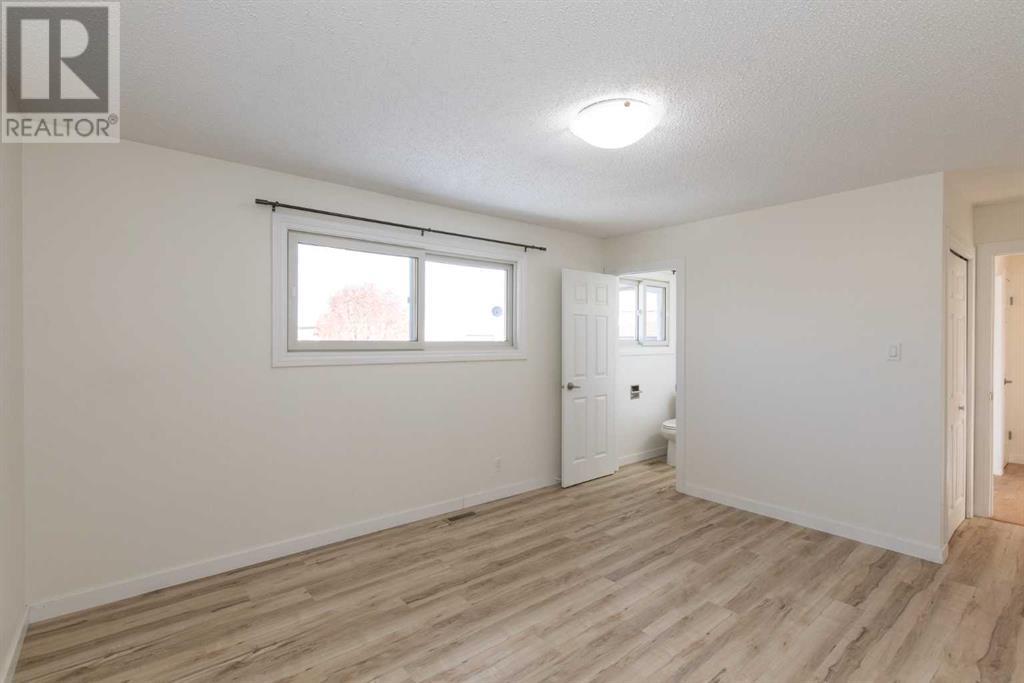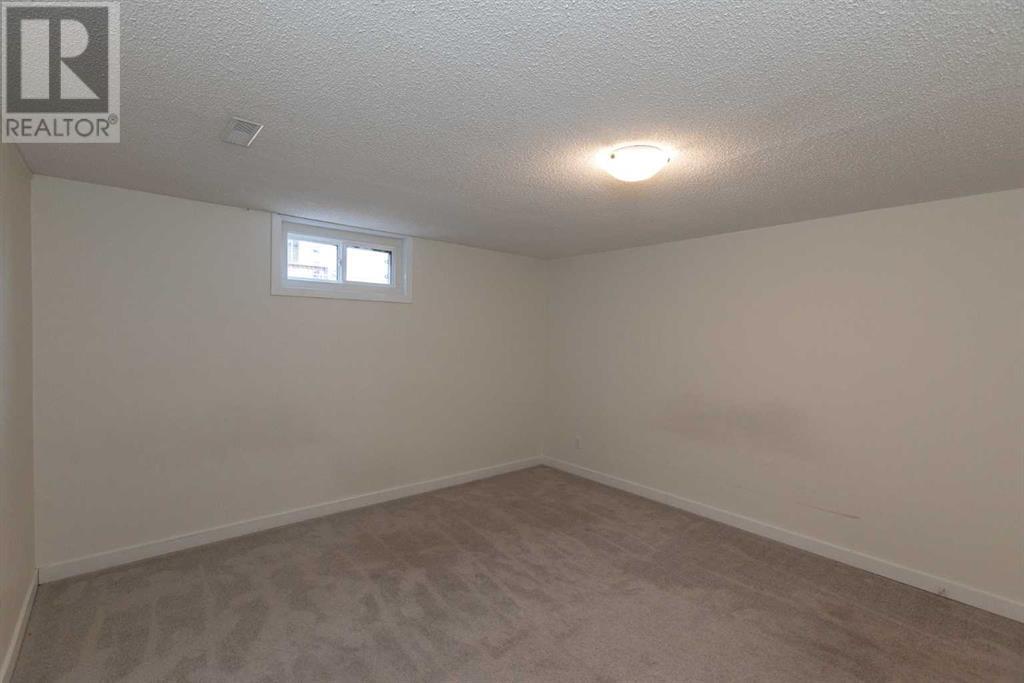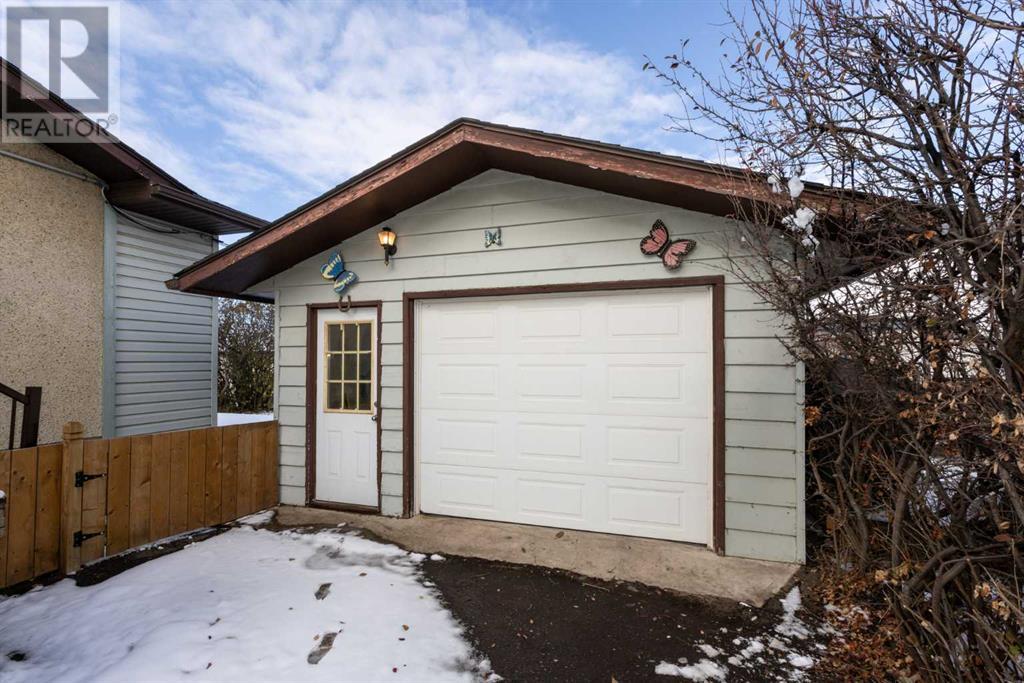We are a fully licensed real estate company that offers full service but at a discount commission. In terms of services and exposure, we are identical to whoever you would like to compare us with. We are on MLS®, all the top internet real estates sites, we place a sign on your property ( if it's allowed ), we show the property, hold open houses, advertise it, handle all the negotiations, plus the conveyancing. There is nothing that you are not getting, except for a high commission!
840 Osler Street, Carstairs
Quick Summary
MLS®#A2177928
Property Description
Welcome to peaceful, small-town living in Carstairs! Ideal for downsizers or anyone craving an escape from the city. This updated 1,063 sq.ft. home at 840 Osler Street brings comfort and convenience together at an affordable price.Inside, the main floor features new flooring and an inviting flow of natural light throughout. The spacious Kitchen boasts stainless steel appliances, a wall pantry, and a large window overlooking the backyard. The Primary Bedroom offers a private 2-piece Ensuite for added comfort, while a full 4-piece Bath on the main floor provides flexibility for family and guests.Head downstairs to find a Rec Space with wet bar plumbing, two additional Bedrooms, and a 3-piece Bath, offering privacy for guests or an ideal setup for hobbies and relaxation. Updates include new basement windows, attic blown-in insulation for better energy efficiency, and a furnace that’s just 4 years old. Outside, enjoy a fully fenced backyard with new fencing—perfect for a low-maintenance retreat or pet-friendly space.With a single detached garage, you’ll have secure parking and storage options, not to mention ample parking on the spacious driveway. Located conveniently close to Calgary and lots of services, amenities, and Hwy 2A access, this home provides the perfect balance of small-town charm and modern-day practicality. Move in and enjoy the lifestyle that awaits! (id:32467)
Property Features
Ammenities Near By
- Ammenities Near By: Schools, Shopping
Building
- Appliances: Refrigerator, Dishwasher, Stove, Hood Fan, Washer & Dryer
- Architectural Style: Bungalow
- Basement Development: Finished
- Basement Type: Full (Finished)
- Construction Style: Detached
- Cooling Type: None
- Exterior Finish: Stucco, Wood siding
- Fireplace: No
- Flooring Type: Carpeted, Laminate
- Interior Size: 1063.07 sqft
- Building Type: House
- Stories: 1
Features
- Feature: See remarks
Land
- Land Size: 13243 sqft|10,890 - 21,799 sqft (1/4 - 1/2 ac)
Ownership
- Type: Freehold
Structure
- Structure: Deck
Zoning
- Description: R-2
Information entered by RE/MAX real estate central alberta
Listing information last updated on: 2024-11-16 05:10:49
Book your free home evaluation with a 1% REALTOR® now!
How much could you save in commission selling with One Percent Realty?
Slide to select your home's price:
$500,000
Your One Percent Realty Commission savings†
$500,000
Send a Message
One Percent Realty's top FAQs
We charge a total of $7,950 for properties under $700,000. For properties over $700,000 we charge 1% of the sale price plus $950. Plus Applicable taxes, of course. It is as simple as that.
Yes, and yes.
Learn more about the One Percent Realty Deal
Aimee Wong Associate
- Phone:
- 403-540-6792
- Email:
- aimee@calgaryhomerealty.ca
- Support Area:
- Calgary, Greater Calgary Area, Airdrie, Chestermere, Okotoks, Langdon, Cochrane, Rural Rocky View, Red Deer County, Red Deer, Diamond Valley, Didsbury, Carstairs, Crossfield
My education is in the art of communication, marketing, and design. Before becoming an agent, I sp ...
Full Profile













