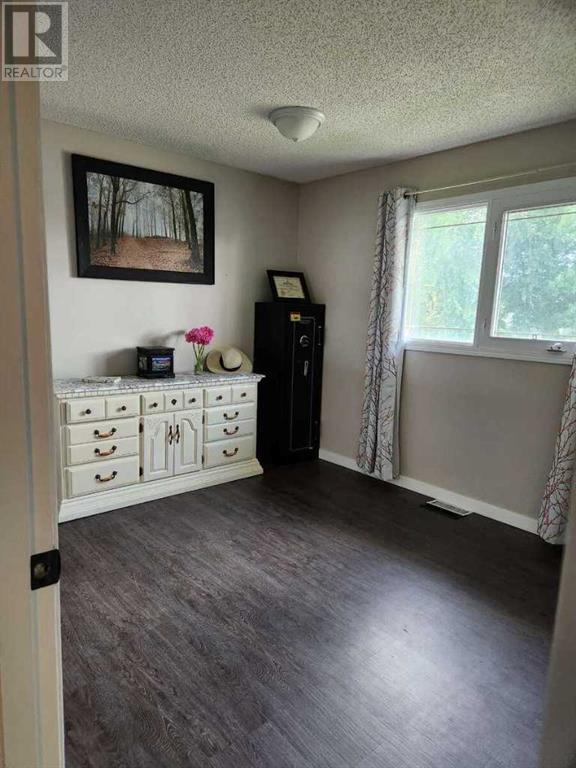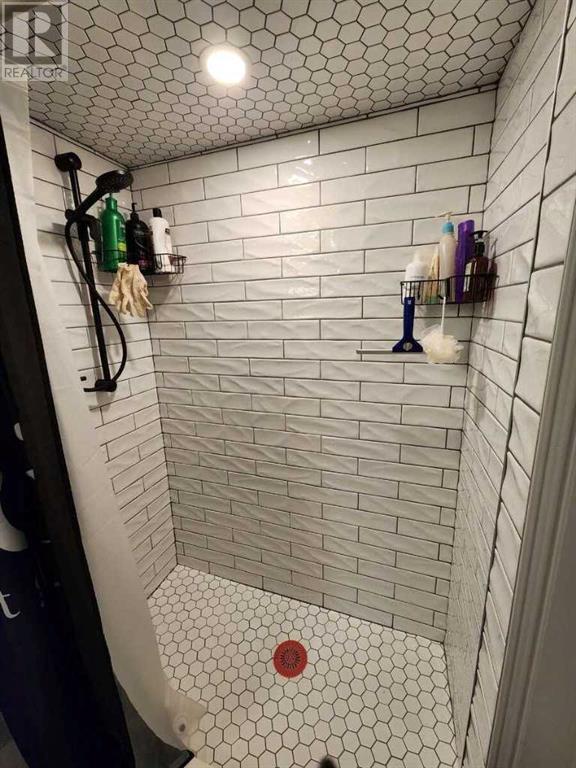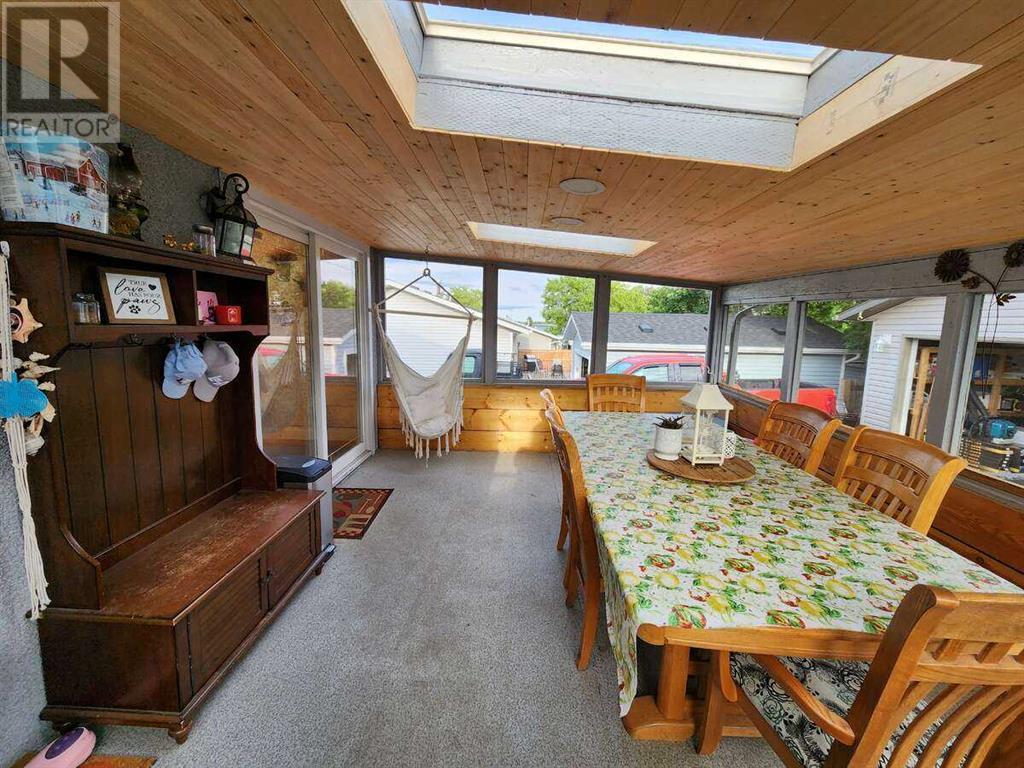We are a fully licensed real estate company that offers full service but at a discount commission. In terms of services and exposure, we are identical to whoever you would like to compare us with. We are on MLS®, all the top internet real estates sites, we place a sign on your property ( if it's allowed ), we show the property, hold open houses, advertise it, handle all the negotiations, plus the conveyancing. There is nothing that you are not getting, except for a high commission!
169 Simcoe Way, Fort McMurray
Quick Summary
MLS®#A2176621
Property Description
For more information, please click on Brochure button below. Looking for a house with enough parking to avoid street parking? Welcome to 169 Simcoe Way. This driveway can accommodate your RV + several other vehicles. There's also a spot for a flat deck trailer or a decent pool without killing the grass! You will also find a detached 26x24 heated garage with a 8x14 garage door and 10 foot ceilings. The back yard is beautifully maintained with mature sour cherry trees, large Saskatoon bushes, a raised garden bed, and a 10x16 garden shed. Back yard opens into a grassy alley way. This 864 sqft Bi Level home was built in 1973 and has undergone extensive renovation. New flooring throughout the home and the downstairs bathroom has been fully renovated. The kitchen has been upgraded with white quartz countertops, white Subway tile backsplash, and painted cabinets. Upstairs you will find 2 bedrooms and a 4pc bathroom. The kitchen has a patio door that opens to the sunroom where you can enjoy warm days without the mosquitos! Central AC helps keep you cool during those hot summer days. Downstairs offers a fully developed kitchenette + space for a living room set up, 2 bedrooms, newly renovated 3pc bathroom and understairs storage that can accommodate a small chest freezer. Home is located in the heart of Thickwood, walking distance to schools, restaurants, shopping and bus routes. A must see! (id:32467)
Property Features
Ammenities Near By
- Ammenities Near By: Playground, Schools, Shopping
Building
- Appliances: Refrigerator, Window/Sleeve Air Conditioner, Range - Electric, Dishwasher, Microwave Range Hood Combo, Window Coverings, Washer & Dryer
- Architectural Style: Bi-level
- Basement Development: Finished
- Basement Features: Suite
- Basement Type: Full (Finished)
- Construction Style: Detached
- Cooling Type: See Remarks
- Exterior Finish: Concrete, Stucco, Vinyl siding
- Fireplace: No
- Flooring Type: Carpeted, Other
- Interior Size: 864 sqft
- Building Type: House
Features
- Feature: PVC window, No Animal Home
Land
- Land Size: 6510 sqft|4,051 - 7,250 sqft
Ownership
- Type: Freehold
Structure
- Structure: Deck, Dog Run - Fenced In
Zoning
- Description: R1
Information entered by Easy List Realty
Listing information last updated on: 2024-10-31 18:12:55
Book your free home evaluation with a 1% REALTOR® now!
How much could you save in commission selling with One Percent Realty?
Slide to select your home's price:
$500,000
Your One Percent Realty Commission savings†
$500,000
One Percent Realty's top FAQs
We charge a total of $7,950 for properties under $700,000. For properties over $700,000 we charge 1% of the sale price plus $950. Plus Applicable taxes, of course. It is as simple as that.
Yes, and yes.
Learn more about the One Percent Realty Deal


































