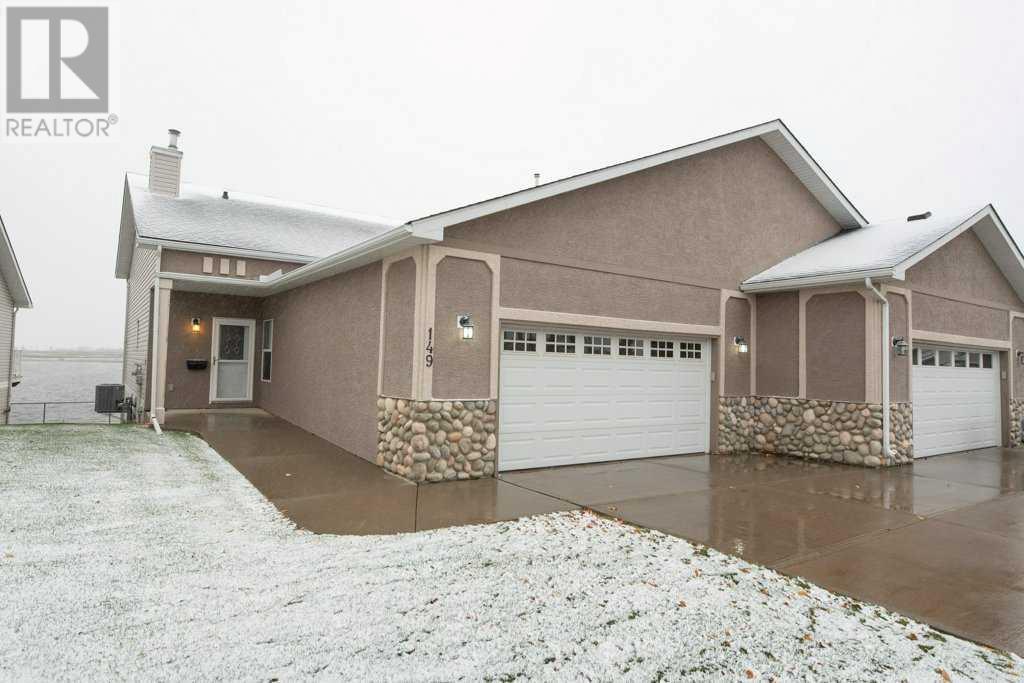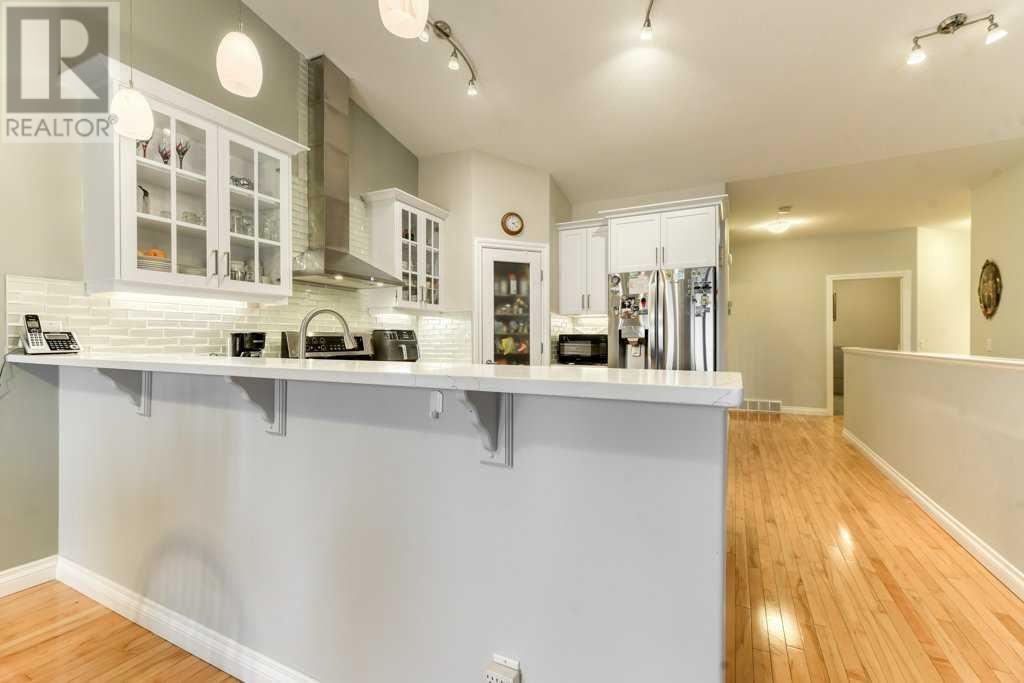We are a fully licensed real estate company that offers full service but at a discount commission. In terms of services and exposure, we are identical to whoever you would like to compare us with. We are on MLS®, all the top internet real estates sites, we place a sign on your property ( if it's allowed ), we show the property, hold open houses, advertise it, handle all the negotiations, plus the conveyancing. There is nothing that you are not getting, except for a high commission!
149 Westlake Bay, Strathmore
Quick Summary
- Location
- 149 Westlake Bay, Strathmore, Alberta T1P1X9
- Price
- $725,000
- Status:
- For Sale
- Property Type:
- Single Family
- Area:
- 1429ft2
- Bedrooms:
- 2 bed +1
- Bathrooms:
- 3
- Year of Construction:
- 2005
- Open House:
-
30/11/2024 01:00:00 PM to
30/11/2024 03:00:00 PM
MLS®#A2174341
Property Description
**OPEN HOUSE this SATURDAY, NOVEMBER 30 from 1:00-3:00PM!** PROFESSIONALLY UPDATED // GORGEOUS LAKE VIEWS // WALK-OUT // HEATED GARAGE // AIR CONDITIONING & MORE // Welcome to Adult Living on the lake in this highly desired Estate Community of Diamond Shore Villas! Stunning lake views in this Fully Developed Walk-Out, Semi-Detached Bungalow. Professionally Updated & Move-In Ready! This spacious home features gleaming hardwood and new carpet on the Main Floor with fresh paint, vaulted ceilings and large windows that provide unobstructed views of the lake with lots of natural light. The Kitchen was updated in 2023 to become a chef’s delight & showcases two toned cabinetry with under cabinet lighting, a farmhouse sink, quartz countertops, new modern stainless steel appliances, a corner pantry with built-in shelving and an eat-up bar with seating comfortable for four! Host brunch & family dinners in the spacious Dining Room with room for that large table! Step outside to the expansive Back Deck equipped with natural gas hook-up for the BBQ, an Electric Awning complete with wind sensor for automatic closure and new Duradek, while soaking in views from the south to north end of the lake. A Patio below offers additional outdoor enjoyment, accessible from the Walk-Out Basement. Behind the Living Room with corner Gas Fireplace is the Primary Bedroom, with large Walk-In Closet and luxurious En-Suite with newer shower to include a seamless glass door & niche. Bedroom #2 is versatile and easily functions as an Office or Flex Space. This Main Level is further enhanced by another Full Bath, convenient Main Floor Laundry with sink & new tile flooring, and an Oversized Heated Garage with built-in shelving, room for storage, & perhaps a future workshop. The Refrigerator & Freezer in the Garage are both included too. Venture Downstairs to the Fully Developed Walk-Out Basement to find a massive Recreation/Family Room, Bedroom #3 with direct access to a third Full Bath, and Storage Roo m/Utility Room complete with Built-In Shelving and Dual Furnaces. Enjoy the comfort of Central Air Conditioning! Additional Amenities include On-Site RV Parking with Landscaping & Snow Removal taken care of by the Condo Corp. Catch the gorgeous Sunrises & Sunsets while spending time on the deck or walking the path around the lake. A must-see property... schedule your viewing today! (id:32467)
Property Features
Ammenities Near By
- Ammenities Near By: Golf Course, Park, Playground
Building
- Amenities: RV Storage
- Appliances: Washer, Refrigerator, Dishwasher, Stove, Dryer, Microwave, Garburator, Hood Fan, Window Coverings, Garage door opener
- Architectural Style: Bungalow
- Basement Development: Finished
- Basement Features: Walk out
- Basement Type: Full (Finished)
- Construction Style: Semi-detached
- Cooling Type: Central air conditioning
- Exterior Finish: Stone, Stucco, Vinyl siding
- Fireplace: Yes
- Flooring Type: Carpeted, Ceramic Tile, Hardwood, Slate
- Interior Size: 1429.92 sqft
- Building Type: Duplex
- Stories: 1
- Utility Water: Municipal water
Features
- Feature: Cul-de-sac, PVC window, No Smoking Home, Parking
Land
- Land Size: 539.1 m2|4,051 - 7,250 sqft
Maintenance Fee
- Maintenance Fee: 472.18
Ownership
- Type: Bare Land Condo
Structure
- Structure: Deck
Zoning
- Description: R3
Information entered by RE/MAX Realty Professionals
Listing information last updated on: 2024-11-26 15:05:48
Book your free home evaluation with a 1% REALTOR® now!
How much could you save in commission selling with One Percent Realty?
Slide to select your home's price:
$500,000
Your One Percent Realty Commission savings†
$500,000
Send a Message
One Percent Realty's top FAQs
We charge a total of $7,950 for properties under $700,000. For properties over $700,000 we charge 1% of the sale price plus $950. Plus Applicable taxes, of course. It is as simple as that.
Yes, and yes.
Learn more about the One Percent Realty Deal
April Isaac Associate
- Phone:
- 403-888-4003
- Email:
- aprilonepercent@gmail.com
- Support Area:
- CALGARY, SOUTH EAST CALGARY, SOUTH WEST CALGARY, NORTH CALGARY, NORTH EAST CALGARY, NORTH WEST CALGARY, EAST CALGARY, WEST CALGARY, AIRDRIE, COCHRANE, OKOTOKS, CHESTERMERE, STRATHMORE, GREATER CALGARY AREA, ROCKYVIEW, DIDSBURY, LANGDON
20 YRS EXPER, 1000+ SALES, marketing savvy, people savvy. 100'S OF HAPPY CUSTOMERS, DOZENS UPON DOZ ...
Full Profile



































