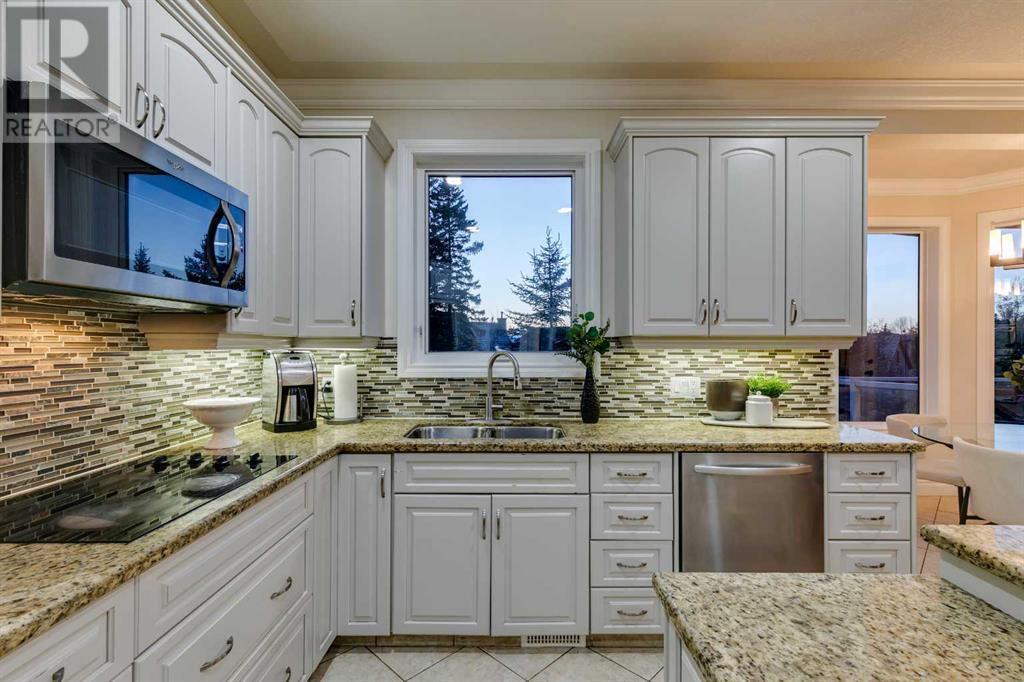We are a fully licensed real estate company that offers full service but at a discount commission. In terms of services and exposure, we are identical to whoever you would like to compare us with. We are on MLS®, all the top internet real estates sites, we place a sign on your property ( if it's allowed ), we show the property, hold open houses, advertise it, handle all the negotiations, plus the conveyancing. There is nothing that you are not getting, except for a high commission!
214 Slopeview Drive SW, CALGARY
Quick Summary
MLS®#A2173960
Property Description
I present to you a property for those who are seeking the best. The best neighborhood, schools, recreation, amenities, location and quality of life. Something, everything - well beyond the ordinary. Passing through the gate and along the scenic private road toward this ½ acre estate high up on the hill, you get the feeling that you have finally found the next piece.Approaching the front of home, the circular cobblestone terrace is welcoming and grand – giving pause for the privacy that even the front yard here provides. The stately portico leads up and through the double front doors into an ample foyer. To the left is a formal seating area with lofty ceilings, fireplace and large windows perfectly positioned to catch the morning sun. Directly west is the formal dining area offering stunning mountain views and enough space to entertain all your family and friends. The heart of the home here – the kitchen – provides everything you desire for cooking and entertaining with style and grace. Granite counters provide a lux work surface and the corner pantry, ample cabinets and a large island provide the storage. A breakfast nook flanked by windows and flooded by light is the perfect place for casual dining, a cup of coffee or access to the stunning west facing deck. The adjacent living space includes a large stone feature wall and a second gas fireplace for those informal, cozy evenings. Completing the main floor is an office/den and a powder room. On the upper floor the primary bedroom is impressive with generous proportions. The primary walk-in closet, 5-piece ensuite, bay window and balcony all give more of those stunning rocky mountain views. A second large bedroom on the upper floor continues faces west with more windows and more views. The third bedroom is sizeable with east exposure and plenty of room for a king bed. An additional full bath and a laundry/sewing room add to flexibility and livability. The fully finished walk-out basement provides a beautiful e xtension of living space with tons of light and an open feel. Use how you wish and the options are many - with wet bar, storage, fireplace, 4-piece bath and another bedroom. Exit the lower level and you have found the massive, lavish and mature back yard… Possibly one of the most unique city lots you will find with no fewer that 4 distinct and large areas to live and play. Thousands of square feet of grass, trees, more cobblestone terraces, covered patio and a wooden ground level platform ready for your next outdoor creation. Call your favorite agent and live your best life in The Slopes ! (id:32467)
Property Features
Ammenities Near By
- Ammenities Near By: Schools, Shopping
Building
- Appliances: Refrigerator, Cooktop - Electric, Dishwasher, Oven, Microwave, Microwave Range Hood Combo
- Basement Development: Finished
- Basement Type: Full (Finished)
- Construction Style: Detached
- Cooling Type: None
- Exterior Finish: Brick, Stucco
- Fireplace: Yes
- Flooring Type: Carpeted, Ceramic Tile, Hardwood
- Interior Size: 2837.01 sqft
- Building Type: House
- Stories: 2
Land
- Land Size: 2180 m2|21,780 - 32,669 sqft (1/2 - 3/4 ac)
Ownership
- Type: Freehold
Structure
- Structure: Deck
Zoning
- Description: DC
Information entered by MaxWell Capital Realty
Listing information last updated on: 2024-10-21 12:08:53
Book your free home evaluation with a 1% REALTOR® now!
How much could you save in commission selling with One Percent Realty?
Slide to select your home's price:
$500,000
Your One Percent Realty Commission savings†
$500,000
Send a Message
One Percent Realty's top FAQs
We charge a total of $7,950 for properties under $700,000. For properties over $700,000 we charge 1% of the sale price plus $950. Plus Applicable taxes, of course. It is as simple as that.
Yes, and yes.
Learn more about the One Percent Realty Deal
April Isaac Associate
- Phone:
- 403-888-4003
- Email:
- aprilonepercent@gmail.com
- Support Area:
- CALGARY, SOUTH EAST CALGARY, SOUTH WEST CALGARY, NORTH CALGARY, NORTH EAST CALGARY, NORTH WEST CALGARY, EAST CALGARY, WEST CALGARY, AIRDRIE, COCHRANE, OKOTOKS, CHESTERMERE, STRATHMORE, GREATER CALGARY AREA, ROCKYVIEW, DIDSBURY, LANGDON
20 YRS EXPER, 1000+ SALES, marketing savvy, people savvy. 100'S OF HAPPY CUSTOMERS, DOZENS UPON DOZ ...
Full ProfileAimee Wong Associate
- Phone:
- 403-540-6792
- Email:
- aimee@calgaryhomerealty.ca
- Support Area:
- Calgary, Greater Calgary Area, Airdrie, Chestermere, Okotoks, Langdon, Cochrane, Rural Rocky View, Red Deer County, Red Deer, Diamond Valley, Didsbury, Carstairs, Crossfield
My education is in the art of communication, marketing, and design. Before becoming an agent, I sp ...
Full ProfileAnna Madden Associate
- Phone:
- 587-830-2405
- Email:
- anna.madden05@gmail.com
- Support Area:
- Calgary, Airdrie, Cochrane, chestermere, Langdon, Okotoks, High river, Olds, Rocky View, Foothills
Experienced Residential Realtor serving Calgary and surrounding communities. I have knowledge in buy ...
Full Profile



















































