We are a fully licensed real estate company that offers full service but at a discount commission. In terms of services and exposure, we are identical to whoever you would like to compare us with. We are on MLS®, all the top internet real estates sites, we place a sign on your property ( if it's allowed ), we show the property, hold open houses, advertise it, handle all the negotiations, plus the conveyancing. There is nothing that you are not getting, except for a high commission!
5420 58A StreetCrescent, Lacombe
Quick Summary
MLS®#A2173211
Property Description
STUNNING EXECUTIVE HOME BACKING ONTO THE LACOMBE GOLF AND COUNTRY CLUB in a sought after crescent. Boasting 2275 sq ft up plus a fully developed 1084 sq ft basement and double attached heated garage. Upon entering you will be greeted in the foyer by a dramatic spiral staircase leading to the upper floor and to your left french doors to a beautiful living room complete with fireplace and then onto the spacious dining room with a great view. The kitchen boasts a countertop stove, wall oven and plentry of cabinets as well as an island, dining kitchen nook and a great view of the golf course. Kitchen has ceramic tile and then step down into the family room with a nice view of the back yard. The 16 x 22 west facing deck is accessed right off the kitchen and comes complete with a beautiful gazebo which is shaded by a curtain of Swedish Aspens for privacy and shade. Formal living room, dining room and foyer boast solid pear hardwood and sunken family room has newer vinyl plank flooring plus a wood stove to cozy up to. Ascend the stunning sprial staircase to the upper level where you will find the large primary bedfroom open to a jacuzzi tub, separate shower and w/c as well as a nice size walk in closet. Two good size bedrooms, main bath and a laundry room with sink complete the upper level. To the right of the main entrance you will find a half bath and entrance to the attached garage complete with 220V. Now, onto the downstairs you will find a huge storage room at the bottom of the stairs plus a large recreation room, a good size bedroom, the sauna and the utility room which houses two furnaces (one for upstairs and one for down), as well as two hot water tanks. In floor heat is fully functional in the basement and garage. The back yard has exceptional schrubs and perennials. Attached garage has access to the back yard. Updates include all new vinyl windows in 2005, newer carpet up, no poly B other than the infloor heat which circulates all year and if fu lly functional), hot water tanks 2018 and 2023, vinyl plank intalled last year, 50 year warranty on Euroshield shingles and all new light switches. This property has been very well looked after and is in immaculate shape. (id:32467)
Property Features
Ammenities Near By
- Ammenities Near By: Golf Course, Schools
Building
- Appliances: Washer, Refrigerator, Cooktop - Electric, Dishwasher, Range, Dryer, Microwave, Oven - Built-In, Window Coverings, Garage door opener
- Basement Development: Finished
- Basement Type: Full (Finished)
- Construction Style: Detached
- Cooling Type: None
- Exterior Finish: Vinyl siding
- Fireplace: Yes
- Flooring Type: Carpeted, Ceramic Tile, Hardwood, Vinyl Plank
- Interior Size: 2275.58 sqft
- Building Type: House
- Stories: 2
Features
- Feature: PVC window, French door, No Animal Home, No Smoking Home, Sauna
Land
- Land Size: 2155 sqft|0-4,050 sqft
Ownership
- Type: Freehold
Structure
- Structure: Deck
Zoning
- Description: R1
Information entered by Red Key Realty & Property Management
Listing information last updated on: 2024-11-22 16:10:43
Book your free home evaluation with a 1% REALTOR® now!
How much could you save in commission selling with One Percent Realty?
Slide to select your home's price:
$500,000
Your One Percent Realty Commission savings†
$500,000
Send a Message
One Percent Realty's top FAQs
We charge a total of $7,950 for properties under $700,000. For properties over $700,000 we charge 1% of the sale price plus $950. Plus Applicable taxes, of course. It is as simple as that.
Yes, and yes.
Learn more about the One Percent Realty Deal
Bhavya Soni Associate
- Phone:
- 7807070479
- Email:
- Opendreamdoorswithbhavya@gmail.com
- Support Area:
- Edmonton, Beaumont, Fort Saskatchewan, Spruce Grove, Stony Plain, Sherwood Park, St Albert, Millet, Wetaskiwin, Calmar, Devon, Morinville, Westlock County, Red Deer, Rimbey, Athabasca, Leduc, Falun, Ponoka, Lacombe, Camrose, Thorby, Drayton Valley
Bhavya Soni has 6 years of experience in managing properties in the Edmonton Real Estate Market. Bor ...
Full Profile

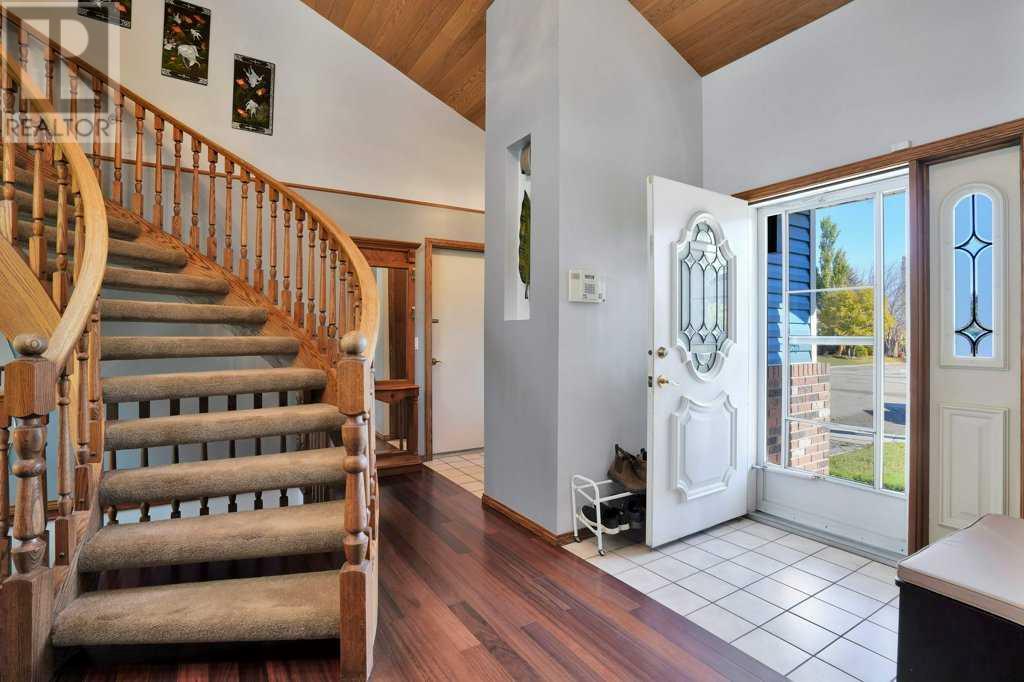
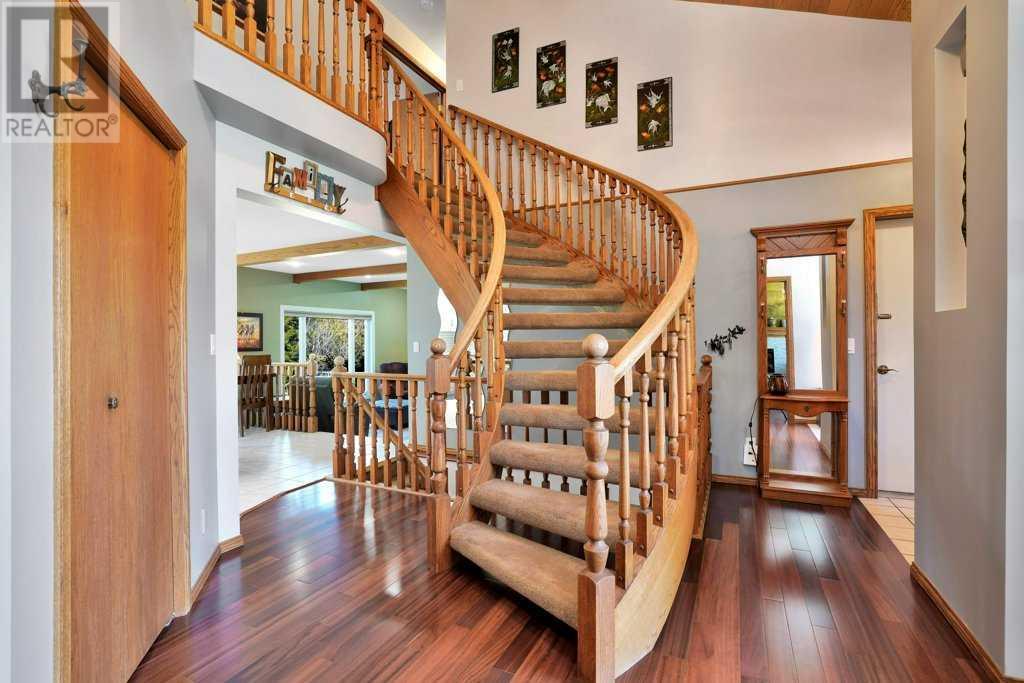




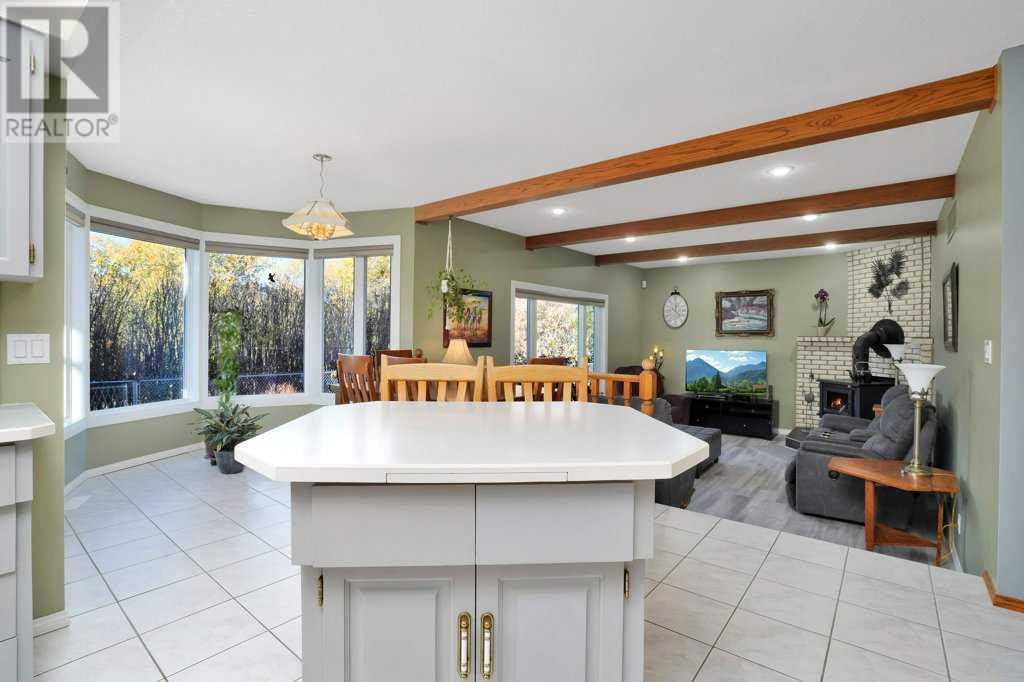

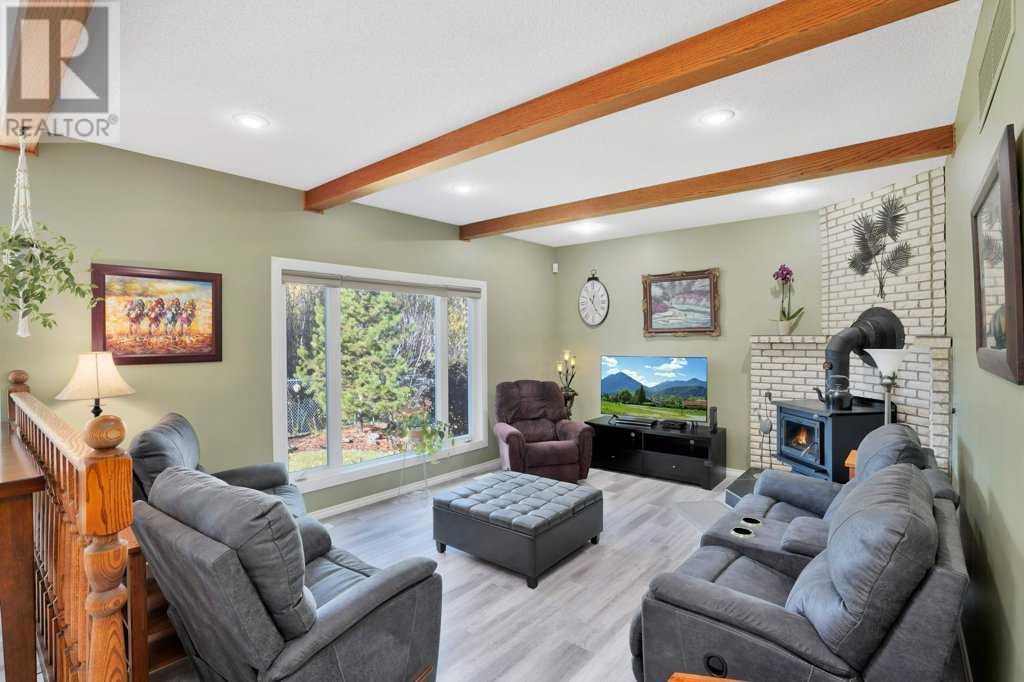






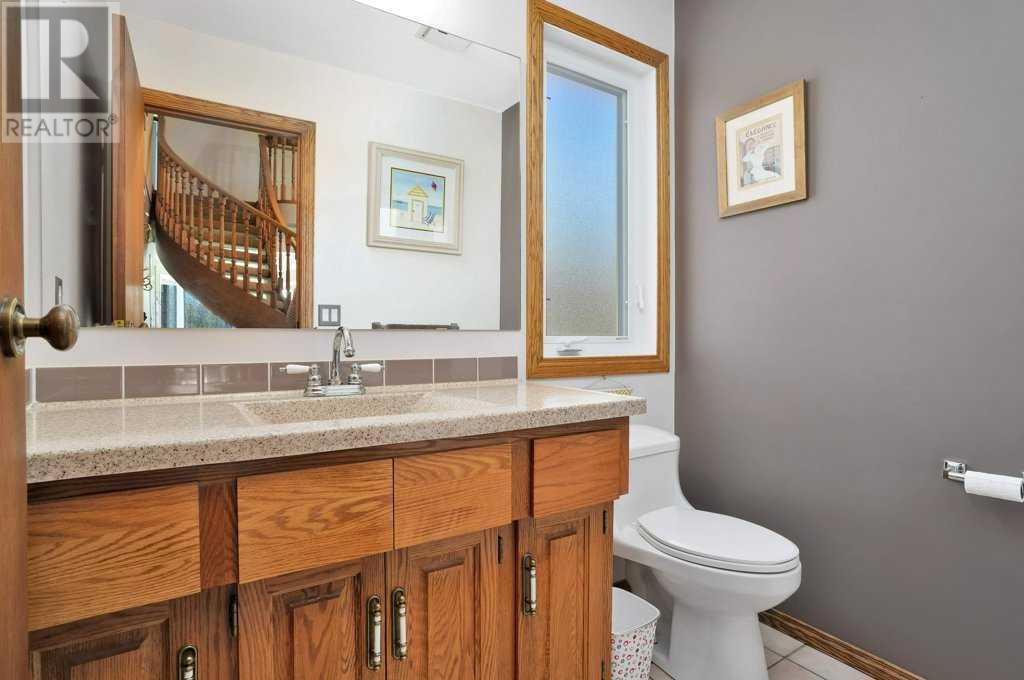


























.webp)