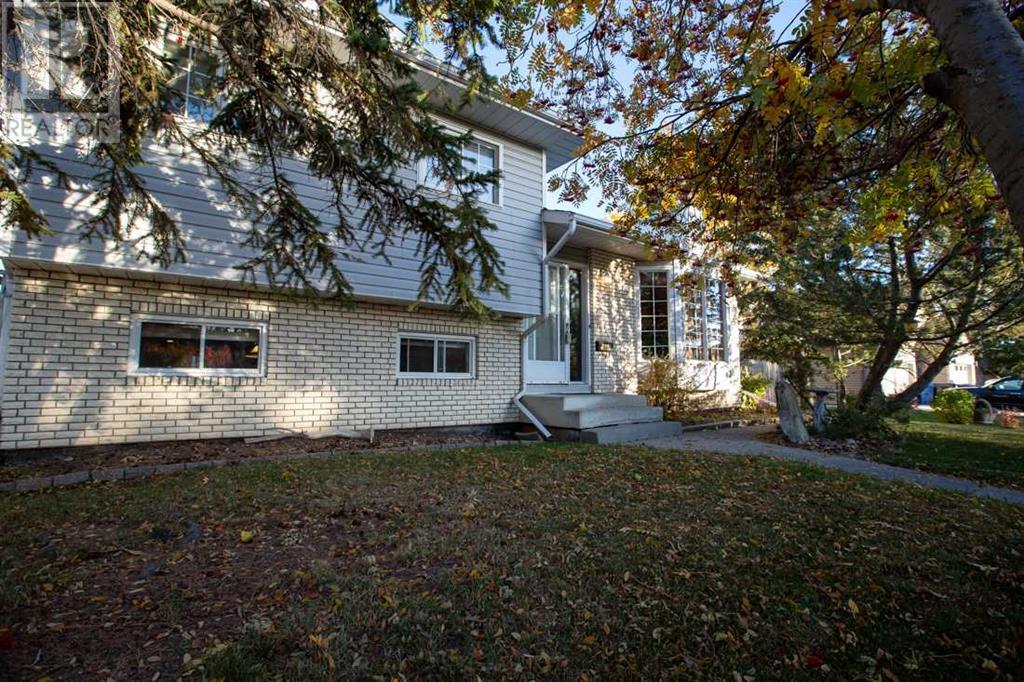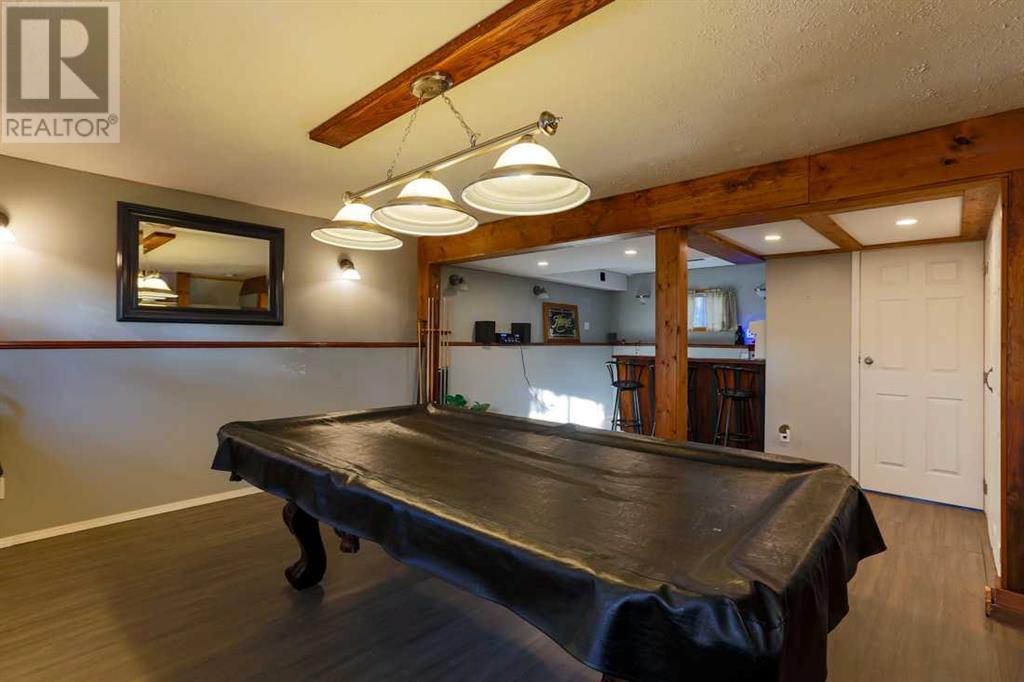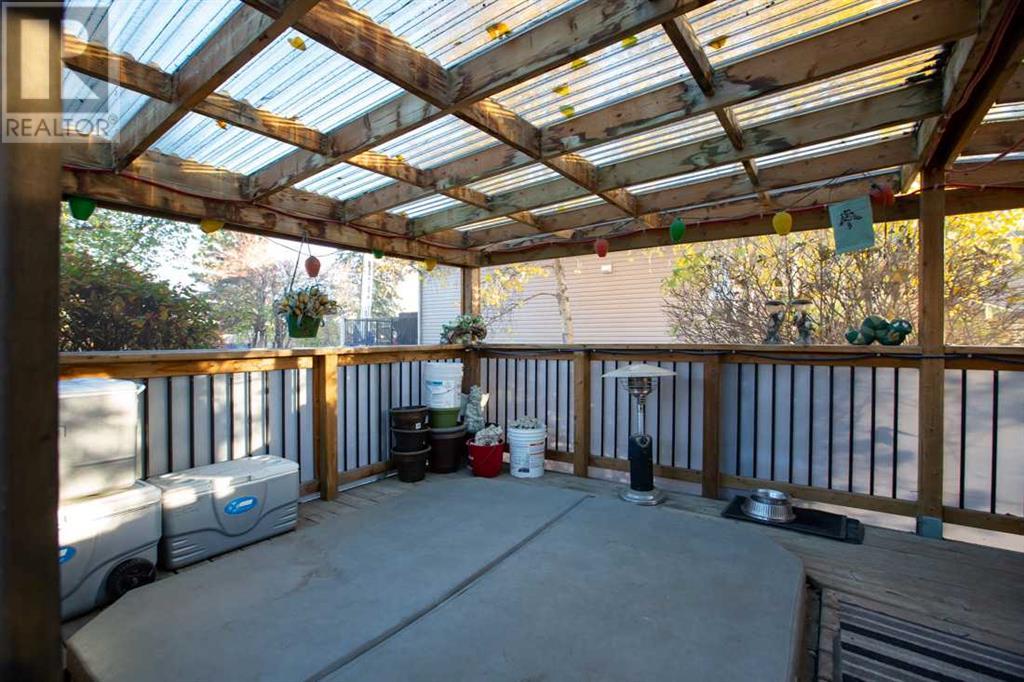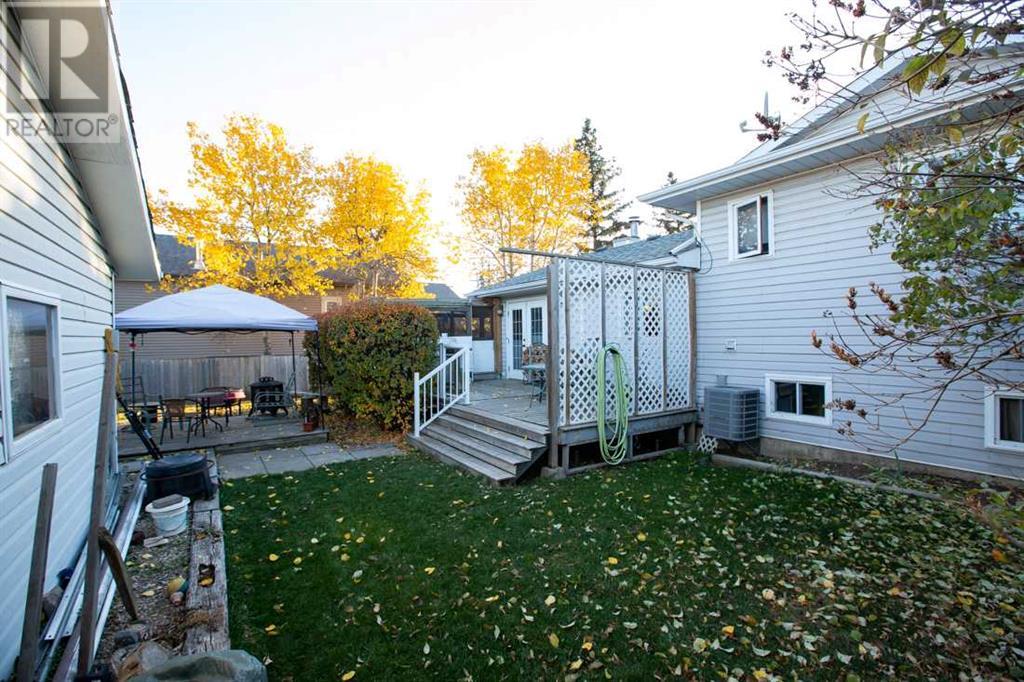We are a fully licensed real estate company that offers full service but at a discount commission. In terms of services and exposure, we are identical to whoever you would like to compare us with. We are on MLS®, all the top internet real estates sites, we place a sign on your property ( if it's allowed ), we show the property, hold open houses, advertise it, handle all the negotiations, plus the conveyancing. There is nothing that you are not getting, except for a high commission!
1621 Saskatchewan Street, Crossfield
Quick Summary
- Location
- 1621 Saskatchewan Street, Crossfield, Alberta T0M0S0
- Price
- $585,000
- Status:
- For Sale
- Property Type:
- Single Family
- Area:
- 1131ft2
- Bedrooms:
- 3
- Bathrooms:
- 2
- Year of Construction:
- 1990
MLS®#A2173280
Property Description
Welcome to the growing community of Crossfield. This beautiful split level home has everything your family needs. The home is on 1 and 1/2 lots giving it a massive 9,000sqft lot. It is also in mature area of town near schools. shopping, parks and the hockey arena. Ideal for an active family. The yard is beautifully landscaped with large trees and bushes providing great privacy and entertaining space. The oversized double garage is heated and behind the garage is room to park multiple vehicles or RV's. There are also multiple different seating areas in the yard including an enclosed porch/hot tub area. Great for year round gatherings. Inside the home you'll find a lovely living room area with a working wood burning stove and bay window for great natural light. The large kitchen has ample storage and prep space. The upper level has 3 bedrooms and a 4pc bathroom with access from the primary bedroom. The lower level of the home is the perfect hang out space with room for a pool table and a built in wet bar. The basement level is also a great spot to turn into a theatre room or for virtual golf. The opportunities this home provides are truly endless and will meet your families needs for years to come. The lot is also Zoned R2 making it a great option for building a garage suite with municipal approval. (id:32467)
Property Features
Ammenities Near By
- Ammenities Near By: Playground, Recreation Nearby, Schools, Shopping
Building
- Appliances: Refrigerator, Dishwasher, Stove, Dryer, Hood Fan, Window Coverings, Garage door opener
- Architectural Style: 4 Level
- Basement Development: Finished
- Basement Type: Full (Finished)
- Construction Style: Detached
- Cooling Type: Central air conditioning
- Exterior Finish: Vinyl siding
- Fireplace: Yes
- Flooring Type: Carpeted, Ceramic Tile, Laminate, Linoleum
- Interior Size: 1131 sqft
- Building Type: House
Features
- Feature: Back lane, No neighbours behind
Land
- Land Size: 9000 sqft|7,251 - 10,889 sqft
Ownership
- Type: Freehold
Structure
- Structure: Deck
Zoning
- Description: R2
Information entered by RE/MAX ACA Realty
Listing information last updated on: 2024-10-21 23:55:49
Book your free home evaluation with a 1% REALTOR® now!
How much could you save in commission selling with One Percent Realty?
Slide to select your home's price:
$500,000
Your One Percent Realty Commission savings†
$500,000
Send a Message
One Percent Realty's top FAQs
We charge a total of $7,950 for properties under $700,000. For properties over $700,000 we charge 1% of the sale price plus $950. Plus Applicable taxes, of course. It is as simple as that.
Yes, and yes.
Learn more about the One Percent Realty Deal
Aimee Wong Associate
- Phone:
- 403-540-6792
- Email:
- aimee@calgaryhomerealty.ca
- Support Area:
- Calgary, Greater Calgary Area, Airdrie, Chestermere, Okotoks, Langdon, Cochrane, Rural Rocky View, Red Deer County, Red Deer, Diamond Valley, Didsbury, Carstairs, Crossfield
My education is in the art of communication, marketing, and design. Before becoming an agent, I sp ...
Full Profile
































