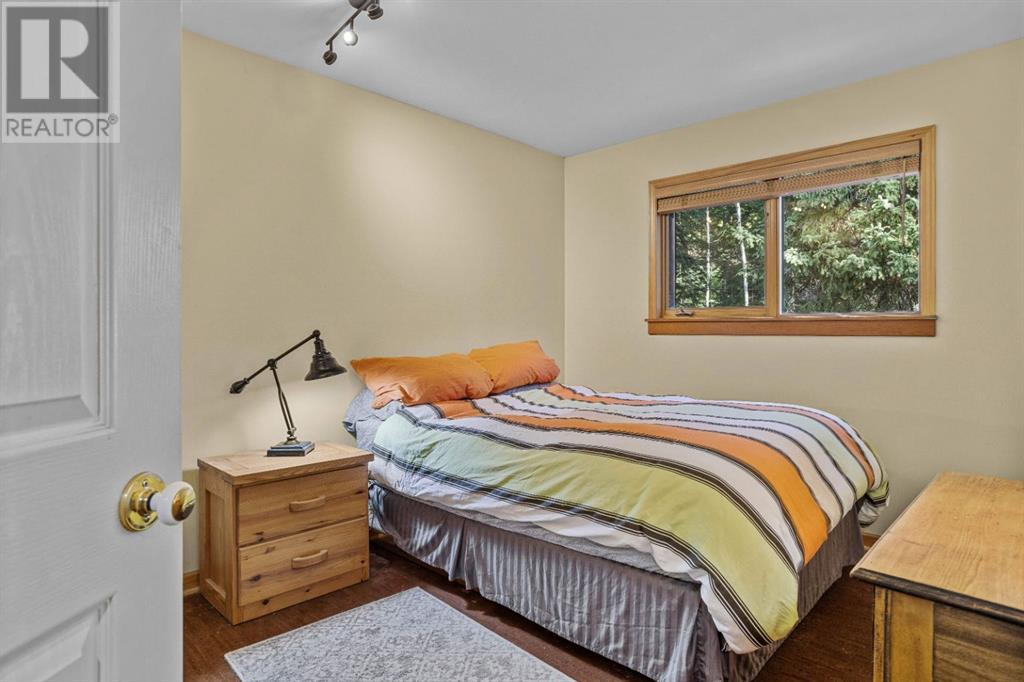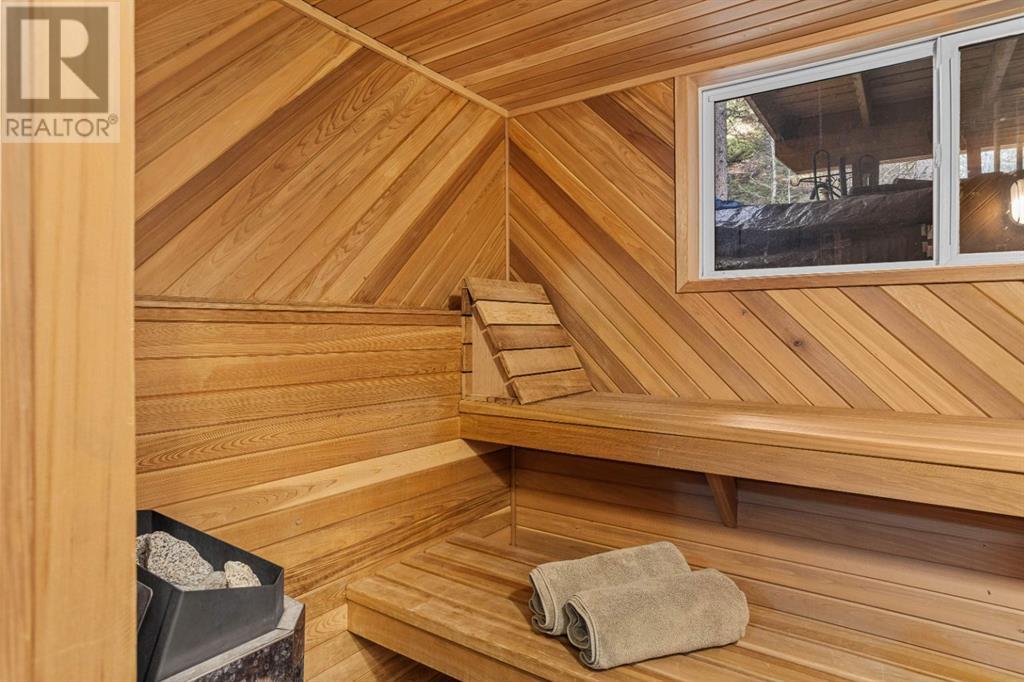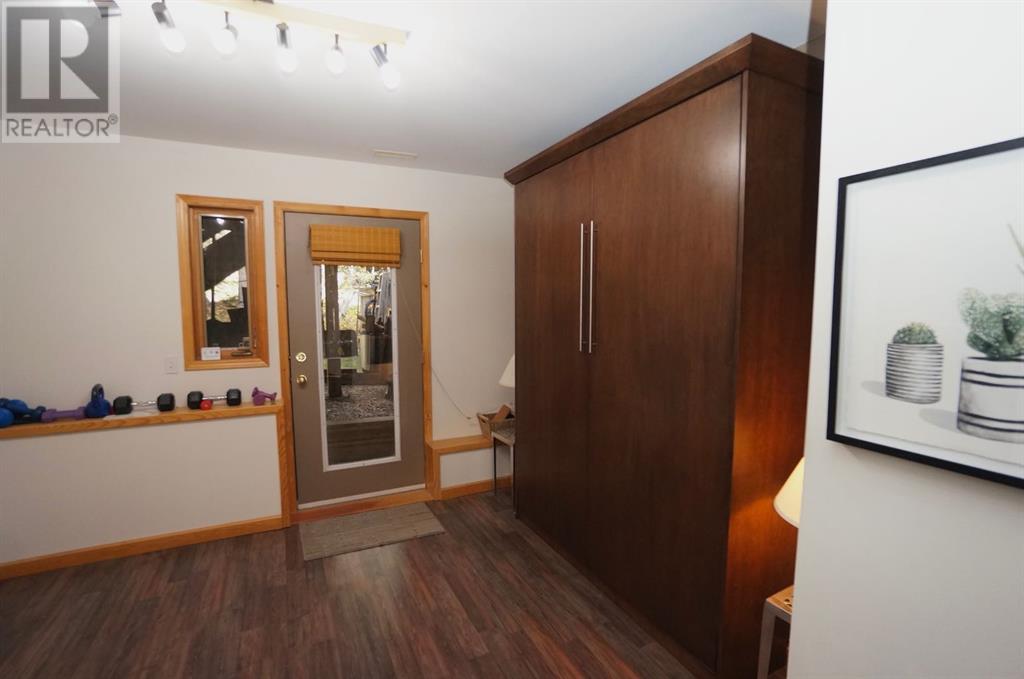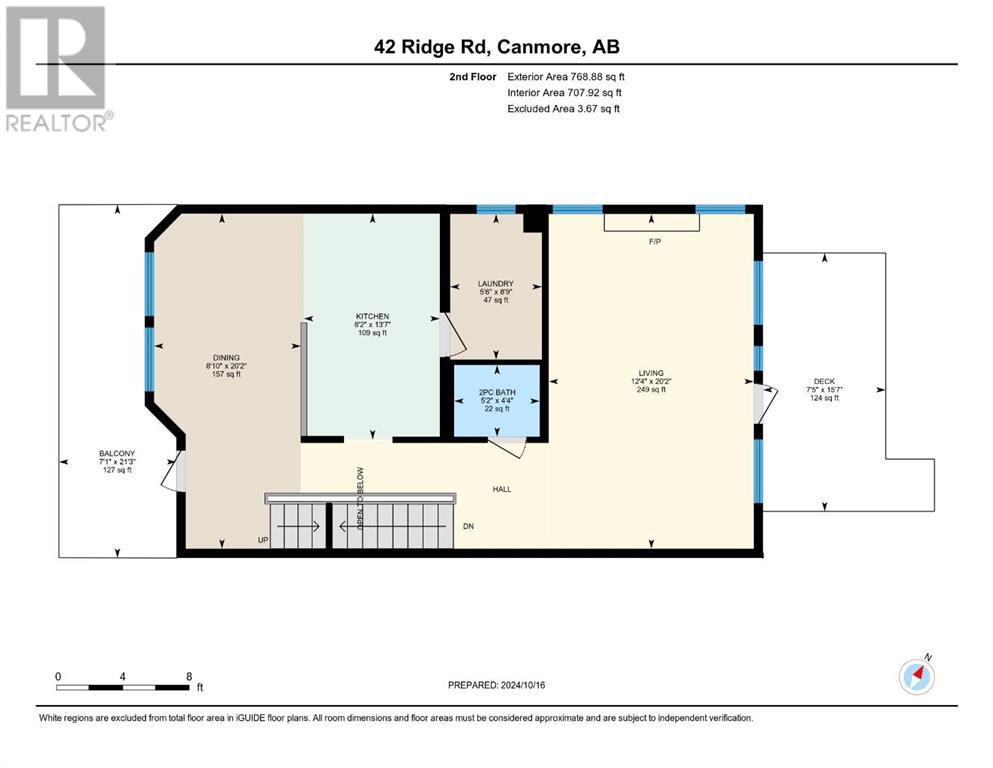We are a fully licensed real estate company that offers full service but at a discount commission. In terms of services and exposure, we are identical to whoever you would like to compare us with. We are on MLS®, all the top internet real estates sites, we place a sign on your property ( if it's allowed ), we show the property, hold open houses, advertise it, handle all the negotiations, plus the conveyancing. There is nothing that you are not getting, except for a high commission!
42 Ridge Road SE, Canmore
Quick Summary
MLS®#A2173823
Property Description
Must see duplex in sought after area in Canmore on Ridge Road. This home has many features including picture perfect Three Sisters south facing views, backing into nature reserve and naturally treed yard, low maintenance and tucked away in one of the more secluded areas of Canmore. Home sits on a large pie lot with a three car concrete aggregate driveway, easily large enough for that RV when you are loading up ready to hit the road. Some of the great features of the home are: 4 bedrooms,3 bathrooms, 4 person custom sauna, lower walk out bedroom with custom Murphy queen bed also could be a cosy family room, custom Levolor window coverings, newer appliances, gas stove, double door fridge, open kitchen dining room, convenient laundry room off kitchen, in floor heating in lower level, close to the car in your drive under garage, central vac, vaulted master bedroom, custom wood windows, two large decks one covered in the front ( dura decked) and one in the back (cedar) great for entertaining, low maintenance exterior, large living room with gas fire place, three year old roof, custom closets, wood, cork, slate and tile floors. Walk out your back door and head right up onto one of the most beautiful benches and wild life corridors in Canmore. Hiking and biking trails are right out your back door. Book your private showing today. Immediate possession. (id:32467)
Property Features
Building
- Appliances: Washer, Refrigerator, Oven - gas, Gas stove(s), Dishwasher, Dryer, Microwave, Hood Fan, Window Coverings, Garage door opener, Water Heater - Gas
- Basement Development: Finished
- Basement Features: Walk-up
- Basement Type: Full (Finished)
- Construction Style: Attached
- Cooling Type: None
- Exterior Finish: Stucco
- Fireplace: Yes
- Flooring Type: Ceramic Tile, Cork, Hardwood, Slate
- Interior Size: 1912 sqft
- Stories: 2
Features
- Feature: Wood windows, No neighbours behind, Closet Organizers, Sauna
Land
- Land Size: 289 m2|0-4,050 sqft
Ownership
- Type: Freehold
Structure
- Structure: Deck
Zoning
- Description: R2
Information entered by RE/MAX Alpine Realty
Listing information last updated on: 2024-11-22 01:11:26
Book your free home evaluation with a 1% REALTOR® now!
How much could you save in commission selling with One Percent Realty?
Slide to select your home's price:
$500,000
Your One Percent Realty Commission savings†
$500,000
One Percent Realty's top FAQs
We charge a total of $7,950 for properties under $700,000. For properties over $700,000 we charge 1% of the sale price plus $950. Plus Applicable taxes, of course. It is as simple as that.
Yes, and yes.
Learn more about the One Percent Realty Deal






































