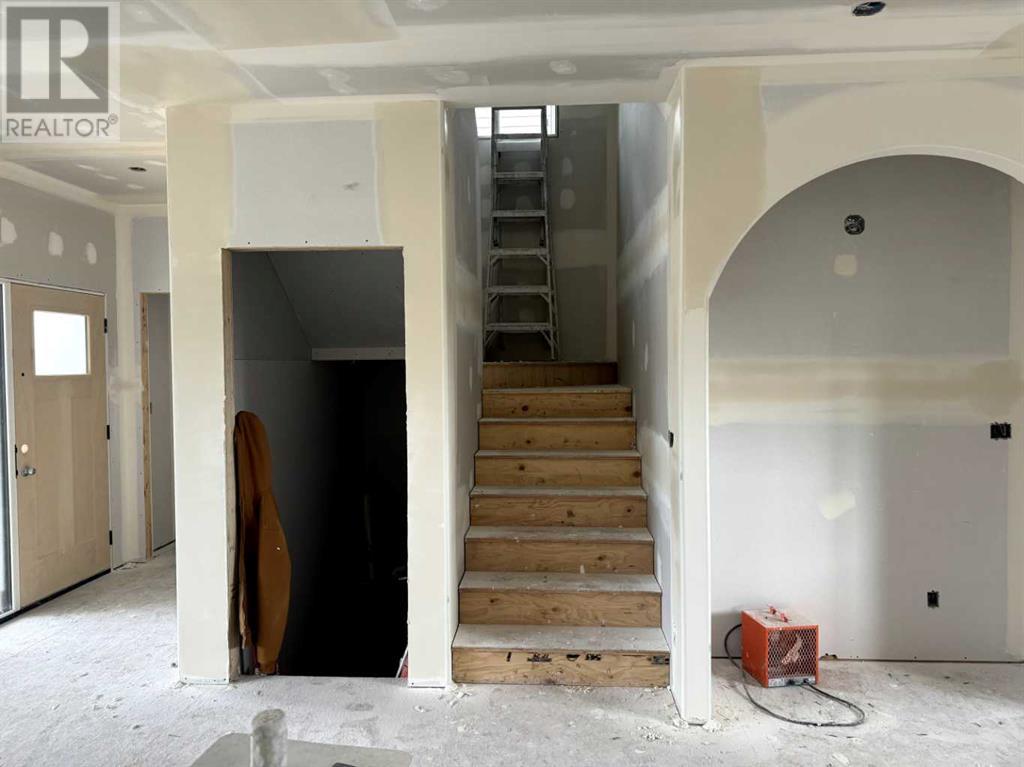We are a fully licensed real estate company that offers full service but at a discount commission. In terms of services and exposure, we are identical to whoever you would like to compare us with. We are on MLS®, all the top internet real estates sites, we place a sign on your property ( if it's allowed ), we show the property, hold open houses, advertise it, handle all the negotiations, plus the conveyancing. There is nothing that you are not getting, except for a high commission!
91 Aurora Heights Boulevard, Blackfalds
Quick Summary
- Location
- 91 Aurora Heights Boulevard, Blackfalds, Alberta T4M0M7
- Price
- $459,900
- Status:
- For Sale
- Property Type:
- Single Family
- Area:
- 1340ft2
- Bedrooms:
- 3
- Bathrooms:
- 3
MLS®#A2173170
Property Description
Take the stress out of life by purchasing a brand new home with Alberta New home Warranty included! SUPER CUTE NEW 2 STOREY HOME by Asset Builders 2015 Corp, winner of the 2024 Builders of the Year award, this 3 bedroom, 3 bath home w/nice curb appeal & covered front verandah. Bright & open floor plan w/vinyl flooring throughout the main level & energy efficient Triple Pane windows has amazing flow & lots of natural light. The nice sized entryway opens into your living room /dining area/kitchen. Living room is spacious & will fit your large sectional & enough room in your dining space for all your guests! This awesome kitchen w pantry, island, coffee bar area, under cabinet lighting, 4 stainless appliances (with microwave vented outside!) & quartz countertops...Perfect For Entertaining, or for cozy family dinners. 1/2 bath on main, near large back entrance for easy backyard cleanup. 10'x12' rear deck w/aluminum railing, & east facing backyard, + 2 stall gravel parking pad, with room for a large future garage, & RV Parking! 3 bedrooms upstairs! Spacious primary bedroom features double closets & a full 4 pce ensuite. The 2 other bedrooms are of equal size, perfect for kids! A Full bath & there is UPPER FLOOR LAUNDRY. The Basement is open for future family room/entertainment space, bathroom & another bdrm, + dedicated storage room area & has 2 windows so the downstairs is still nice & bright. GST included w/rebate to builder. Top soil to grade. Taxes to be assessed. Move in & enjoy lower utility bills this year in this newly built home! (id:32467)
Property Features
Ammenities Near By
- Ammenities Near By: Park, Shopping
Building
- Amenities: RV Storage
- Appliances: Refrigerator, Dishwasher, Stove, Microwave
- Basement Development: Unfinished
- Basement Type: Full (Unfinished)
- Construction Style: Detached
- Cooling Type: None
- Exterior Finish: Concrete, Shingles, Stone
- Fireplace: No
- Flooring Type: Carpeted, Tile, Vinyl Plank
- Interior Size: 1340 sqft
- Building Type: House
- Stories: 2
Features
- Feature: Back lane, Closet Organizers, No Animal Home, No Smoking Home
Land
- Land Size: 417.6 m2|4,051 - 7,250 sqft
- Sewer: Municipal sewage system
Ownership
- Type: Freehold
Structure
- Structure: Deck, Porch, Porch, Porch
Zoning
- Description: R1S
Information entered by RCR - Royal Carpet Realty Ltd.
Listing information last updated on: 2024-10-31 04:08:12
Book your free home evaluation with a 1% REALTOR® now!
How much could you save in commission selling with One Percent Realty?
Slide to select your home's price:
$500,000
Your One Percent Realty Commission savings†
$500,000
One Percent Realty's top FAQs
We charge a total of $7,950 for properties under $700,000. For properties over $700,000 we charge 1% of the sale price plus $950. Plus Applicable taxes, of course. It is as simple as that.
Yes, and yes.
Learn more about the One Percent Realty Deal

















