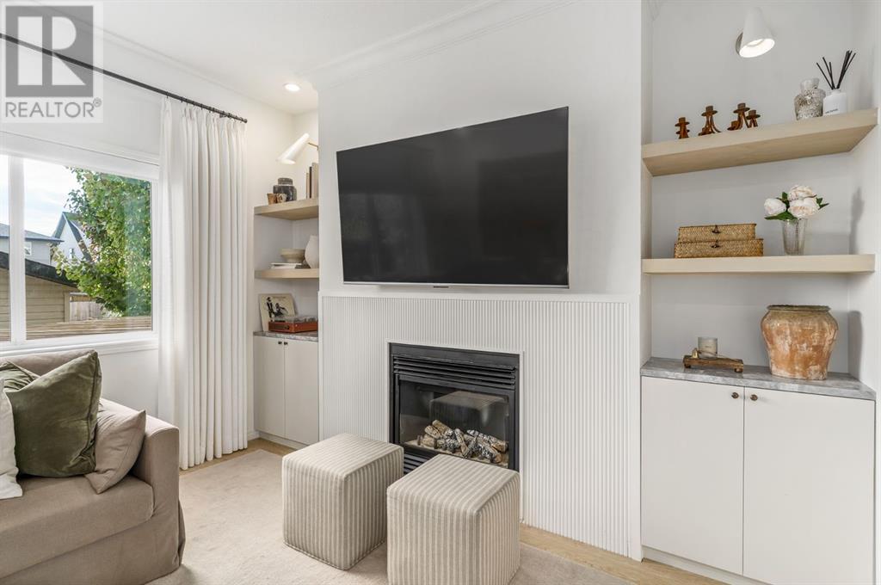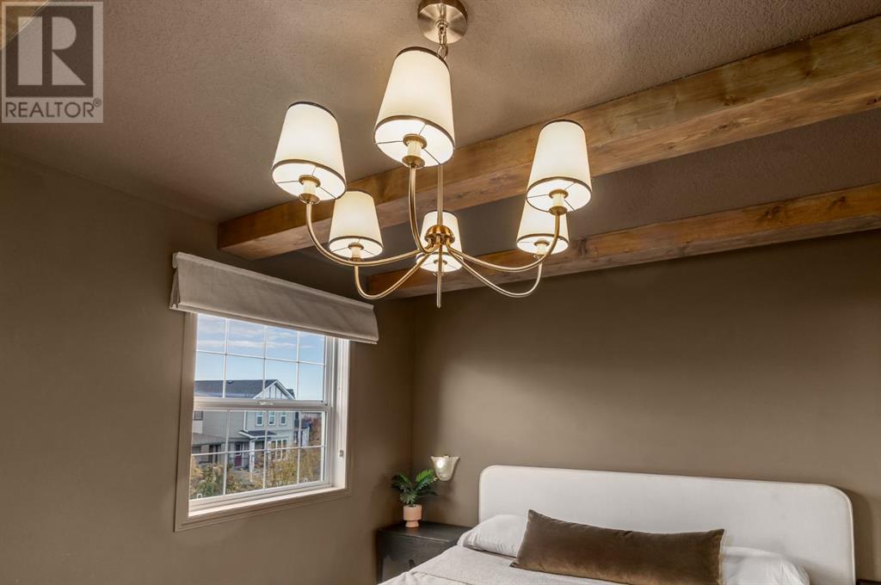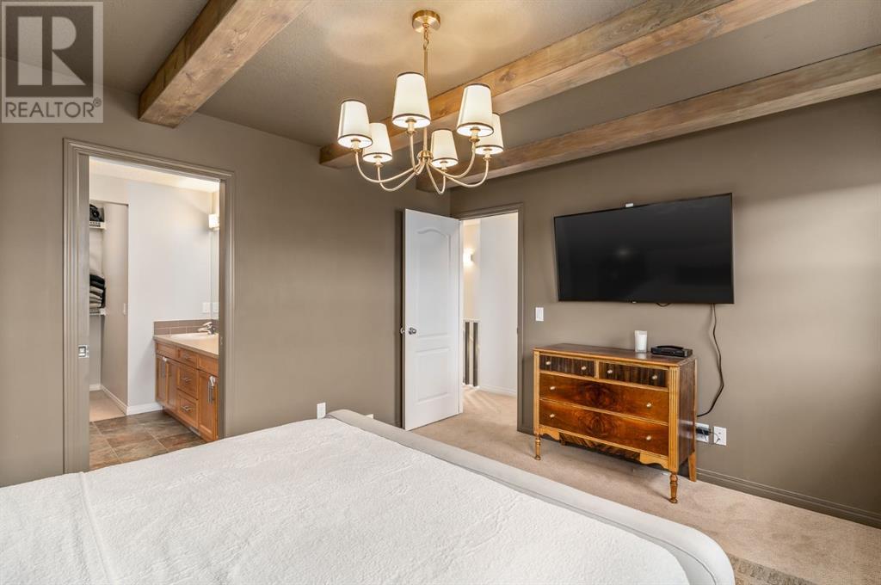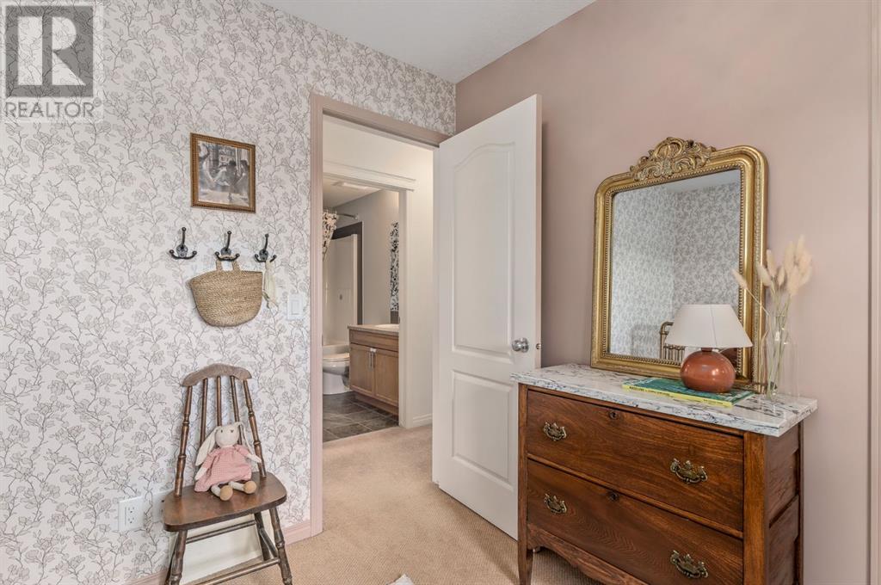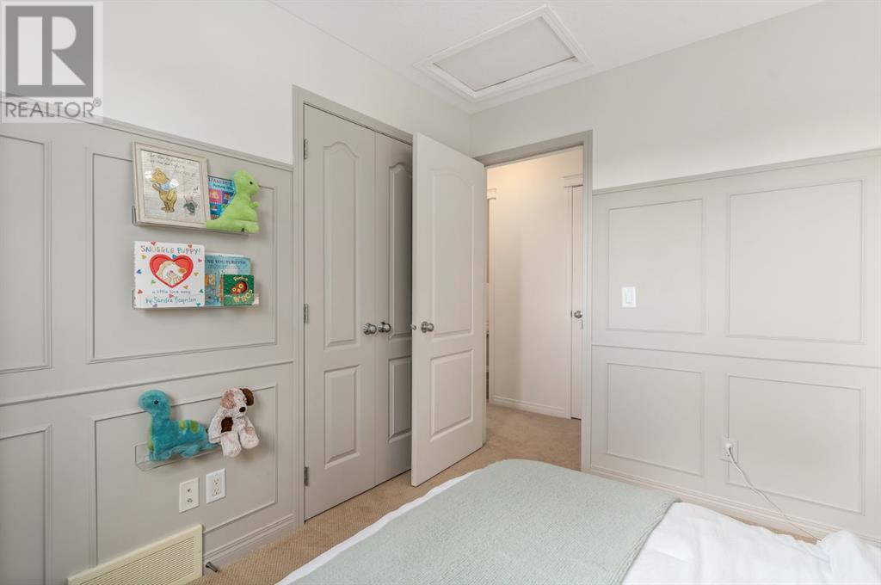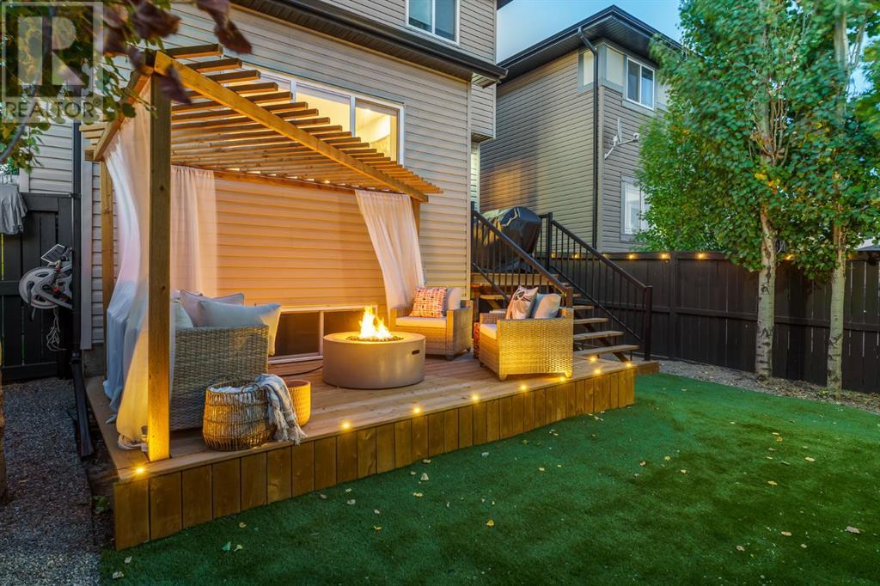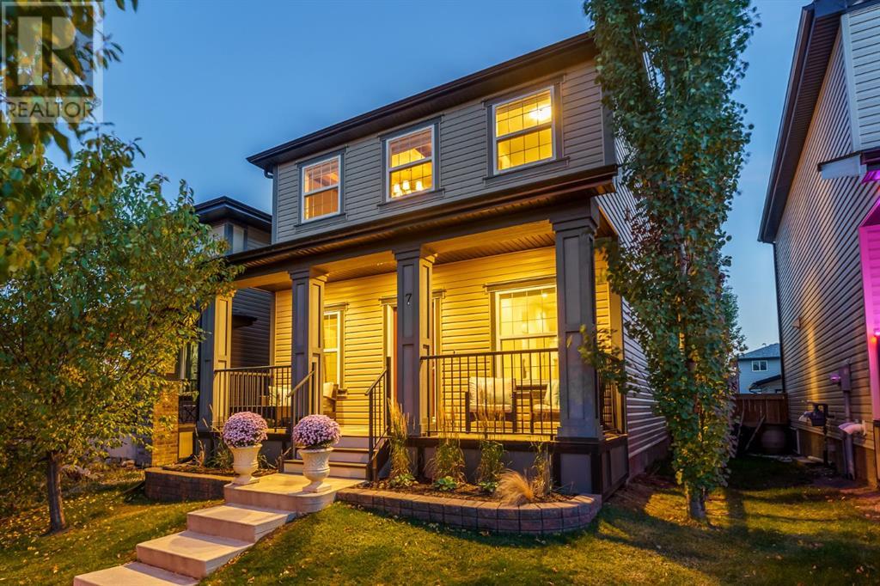We are a fully licensed real estate company that offers full service but at a discount commission. In terms of services and exposure, we are identical to whoever you would like to compare us with. We are on MLS®, all the top internet real estates sites, we place a sign on your property ( if it's allowed ), we show the property, hold open houses, advertise it, handle all the negotiations, plus the conveyancing. There is nothing that you are not getting, except for a high commission!
7 Reunion Grove NW, Airdrie
Quick Summary
MLS®#A2172491
Property Description
Endless upgrades in this stylish two storey home designed professionally! Has been featured in the Calgary Herald, and editorially. Walking inside, you will immediately know you are in something special... Just a few highlights to note: BRAND NEW flooring, Air Conditioning, Main Floor Office, completely finished Basement, SOUTH Backyard with turf and adorable deck, panel moulding, $400 door knobs (!), Gas Stove, fireplace wall completely redone, oversized garage with huge door, heated garage, Washer/Dryer Pedestals, Bedroom beams and SO many more things. ** Furniture and Lawn Maintenance is negotiable!*** Walking up to the porch you'll notice there is plenty of room to sit and enjoy your morning coffee. Heading inside, the foyer has an oversized window and plenty of room for everyone to pile in. Main floor office enjoys a big, bright window, stunning wall moulding and new paint. Your kitchen features quartz countertops, a wonderful island with room for four to sit, updated appliances, gas stove and tons of room to prep and entertain. The Dining Room can EASILY fit a 10 person table or more. Extra windows have been added to allow this space to flood with sun all day long. Your Living Room is the coziest part of your home with its STUNNING shelving, MARBLE top and storage cabinets, gas fireplace and chic moulding. I bet you have never seen such a classy half bath! Let's head up the EXTRA-WIDE STAIRS to the second floor. The Kids rooms enjoy privacy from the Primary Suite and have the Main Bathroom nice and close as well as a linen closet. You will notice how much attention to detail has been poured in to these rooms! The Laundry Room is HUGE with a nice bright window and space to store bathroom & laundry necessities. NOW, let's talk about the Primary Bedroom! What a gorgeous space - Beamed ceiling, Farrow and Ball paint, two bright windows... what more could you ask for? Your Ensuite has double sinks, shower and a great Walk-In Closet. What about the Fully Finished B ASEMENT? This space is SO BRIGHT and welcoming! Giant Rec Room perfect for family staying over or for the kids to run around, full Bedroom with South window, OVERSIZED bathroom and another space for an office or hobby room. Heading outside you will love how PRIVATE the backyard is with the columnar aspens giving you space from the neighbours. They added a lovely deck with lights in the deck boards, pergola to block the sun and offer more privacy and astroturf making it very easy to maintain. This Garage is an awesome workshop for the handy person in your life! Heated for the winter and stays cool in summer meaning you can work away all year! This home truly is better than buying new - Completely fenced, all landscaping done, upgrades you don't get with a new build, all you need to do is move in! BETTER COME SEE IT TODAY! (id:32467)
Property Features
Ammenities Near By
- Ammenities Near By: Park, Playground, Schools, Shopping
Building
- Appliances: Washer, Refrigerator, Range - Gas, Dishwasher, Dryer, Freezer, Microwave Range Hood Combo, Window Coverings, Garage door opener
- Basement Development: Finished
- Basement Type: Full (Finished)
- Construction Style: Detached
- Cooling Type: Central air conditioning
- Exterior Finish: Vinyl siding
- Fireplace: Yes
- Flooring Type: Carpeted, Tile, Vinyl
- Interior Size: 1687 sqft
- Building Type: House
- Stories: 2
Features
- Feature: Treed, Other, Back lane, PVC window, No Smoking Home, Level, Gas BBQ Hookup
Land
- Land Size: 301.3 m2|0-4,050 sqft
Ownership
- Type: Freehold
Structure
- Structure: Deck, Porch, Porch, Porch
Zoning
- Description: R1-L
Information entered by CIR Realty
Listing information last updated on: 2024-10-24 22:42:03
Book your free home evaluation with a 1% REALTOR® now!
How much could you save in commission selling with One Percent Realty?
Slide to select your home's price:
$500,000
Your One Percent Realty Commission savings†
$500,000
Send a Message
One Percent Realty's top FAQs
We charge a total of $7,950 for properties under $700,000. For properties over $700,000 we charge 1% of the sale price plus $950. Plus Applicable taxes, of course. It is as simple as that.
Yes, and yes.
Learn more about the One Percent Realty Deal
April Isaac Associate
- Phone:
- 403-888-4003
- Email:
- aprilonepercent@gmail.com
- Support Area:
- CALGARY, SOUTH EAST CALGARY, SOUTH WEST CALGARY, NORTH CALGARY, NORTH EAST CALGARY, NORTH WEST CALGARY, EAST CALGARY, WEST CALGARY, AIRDRIE, COCHRANE, OKOTOKS, CHESTERMERE, STRATHMORE, GREATER CALGARY AREA, ROCKYVIEW, DIDSBURY, LANGDON
20 YRS EXPER, 1000+ SALES, marketing savvy, people savvy. 100'S OF HAPPY CUSTOMERS, DOZENS UPON DOZ ...
Full ProfileAimee Wong Associate
- Phone:
- 403-540-6792
- Email:
- aimee@calgaryhomerealty.ca
- Support Area:
- Calgary, Greater Calgary Area, Airdrie, Chestermere, Okotoks, Langdon, Cochrane, Rural Rocky View, Red Deer County, Red Deer, Diamond Valley, Didsbury, Carstairs, Crossfield
My education is in the art of communication, marketing, and design. Before becoming an agent, I sp ...
Full ProfileAnna Madden Associate
- Phone:
- 587-830-2405
- Email:
- anna.madden05@gmail.com
- Support Area:
- Calgary, Airdrie, Cochrane, chestermere, Langdon, Okotoks, High river, Olds, Rocky View, Foothills
Experienced Residential Realtor serving Calgary and surrounding communities. I have knowledge in buy ...
Full Profile





