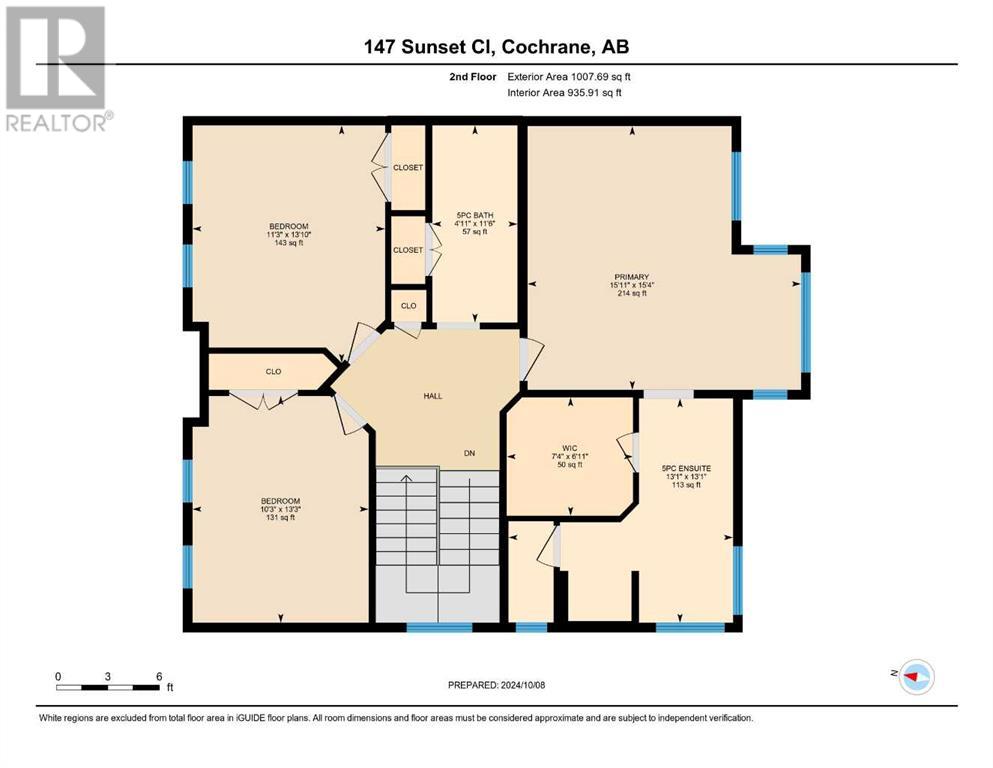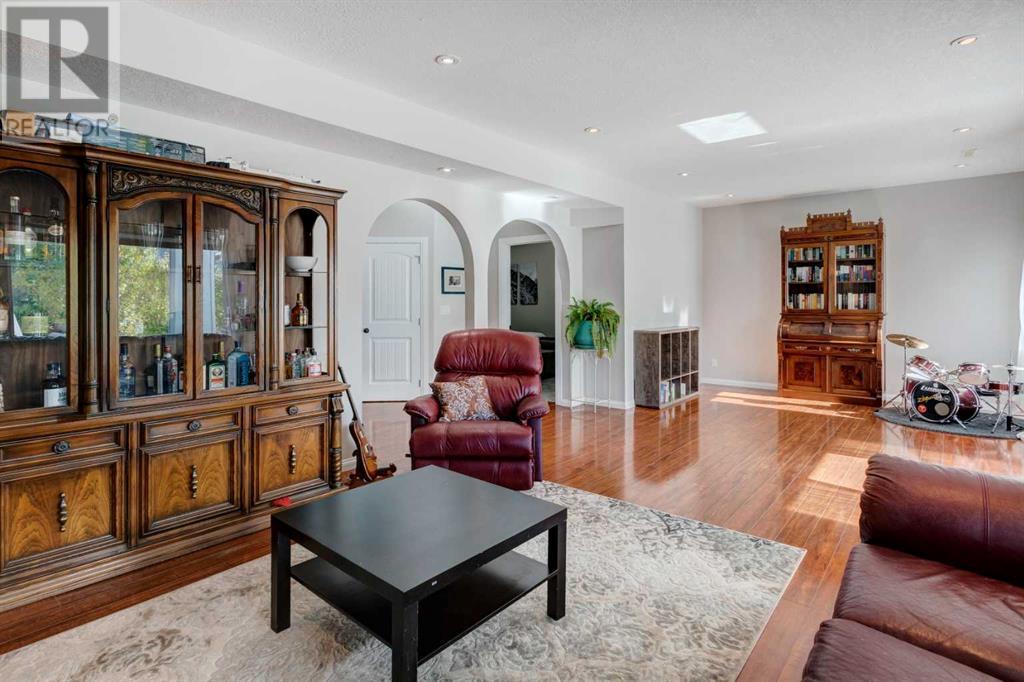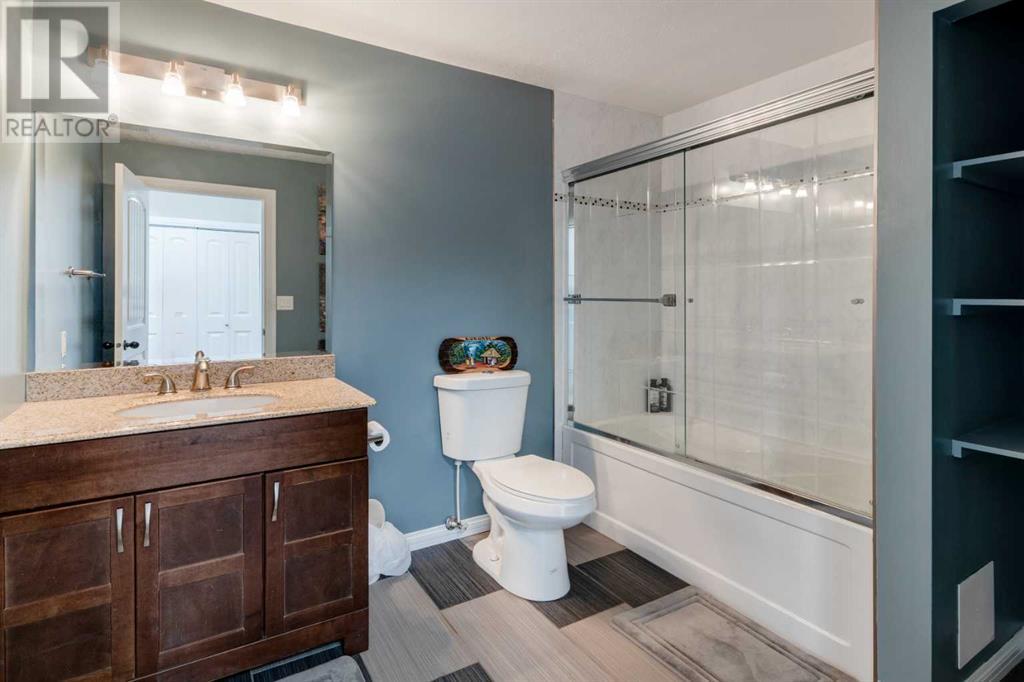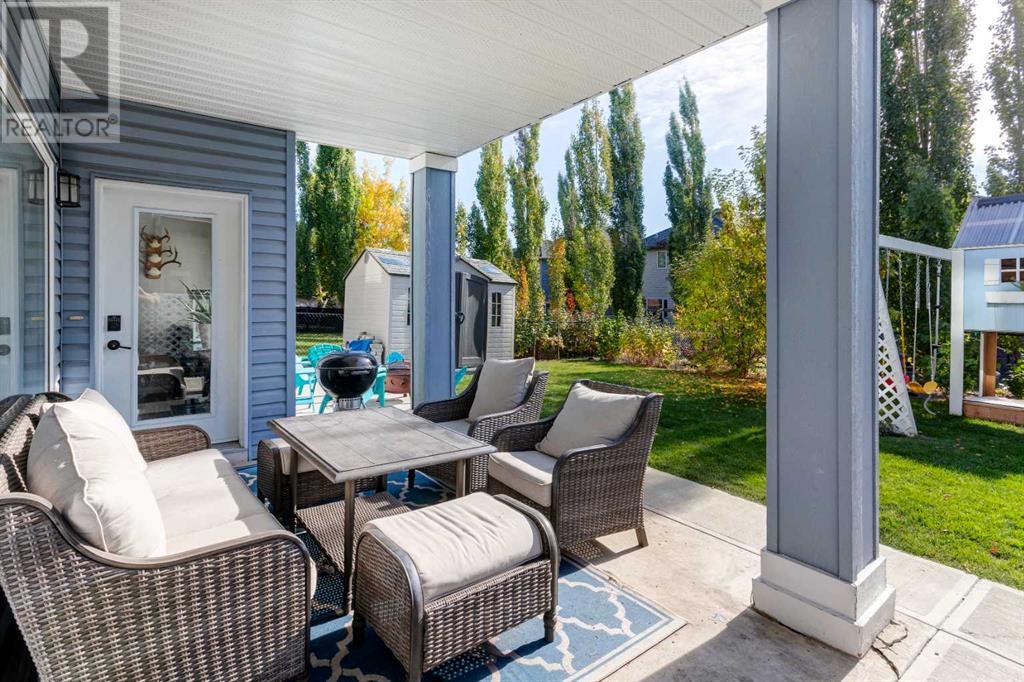We are a fully licensed real estate company that offers full service but at a discount commission. In terms of services and exposure, we are identical to whoever you would like to compare us with. We are on MLS®, all the top internet real estates sites, we place a sign on your property ( if it's allowed ), we show the property, hold open houses, advertise it, handle all the negotiations, plus the conveyancing. There is nothing that you are not getting, except for a high commission!
147 Sunset Close N, Cochrane
Quick Summary
MLS®#A2172114
Property Description
Are you looking for a fully finished home, full of natural light, with mountain views? With all the upgrades? Then look no further than 147 Sunset Close in the sought-after community of Sunset Ridge. With over 2800 sqft of fully finished space with upgrades including granite countertops in the kitchen & bathrooms, 9 ft ceilings, air conditioning, insulated drywalled double attached garage with heater & shelving, huge south facing windows on every level, mountain views, audio surround system on the main floor / primary bedroom & ensuite, central vacuum – the list goes on and on. The house was updated in 2021 including re-painting the entire house, new carpet, new luxury vinyl plank flooring in living room & office, new light fixtures, new window coverings that open top down – bottom up, new appliances (washer, dryer, fridge and dishwasher) & landscaping (trees, lilac bushes, perennial bushes and raised garden beds). Pride of ownership greets you as you walk through the front door into the spacious entrance, with a double front door closet. It leads into a generous office with adjustable lighting for its chandelier, luxury vinyl plank flooring & a large window with views of the front yard. The ceramic tile leads you into the kitchen, pantry, 2 piece bathroom & laundry room. The good-sized living room presents an extensive picture window, updated tiled fireplace & luxury vinyl plank flooring. The open floor plan leads in the gourmet kitchen & dining area. The huge kitchen presents granite countertops, a capacious island, updated backsplash & stainless steel appliances. Lots of cabinets for storage plus a walk-through pantry for all the extras. Built in pot lights, adjustable over the island lighting & undercabinet lighting makes this kitchen bright & cheerful. The dining area is surrounded by picture windows & leads out to the deck with a gas outlet for your BBQ. The convenient main floor laundry room has a storage cabinet c/w granite laundry sink, walk-in closet & lea ds out to the heated garage. The 2nd level is carpeted, with ceramic tile in the bathrooms. The extravagant primary bedroom also includes large picture windows with magnificent mountain views, adjustable lighting & a wallpapered feature wall. The huge 5 piece ensuite includes a walk-in closet, a large soaker tub & private water closet. The 2 other bedrooms are also large with picture windows, wallpapered feature wall & generous closets. The 5 piece bathroom completes this level. The walk-out basement, also with 9 ft ceilings, has laminate flooring in the vast bright family room with lots of picture windows. The bedroom is spacious and carpeted, with a large closet. The 4 piece bathroom has ceramic tile flooring. Outside the property is landscaped with trees, fruit trees, lilac bushes & perennial flower / vegetable gardens. The shed & raised gardens are included with the house. A cement front porch, stairs down the side of the house & huge patio in the backyard makes entertaining a dream. Come view today. (id:32467)
Property Features
Ammenities Near By
- Ammenities Near By: Golf Course, Park, Playground, Schools, Shopping
Building
- Appliances: Refrigerator, Cooktop - Electric, Dishwasher, Oven, Dryer, Microwave, Garburator, Oven - Built-In, Hood Fan, Window Coverings
- Basement Development: Finished
- Basement Features: Walk out
- Basement Type: Full (Finished)
- Construction Style: Detached
- Cooling Type: Central air conditioning
- Exterior Finish: Stone, Vinyl siding
- Fireplace: Yes
- Flooring Type: Carpeted, Ceramic Tile, Laminate, Vinyl Plank
- Interior Size: 1821.13 sqft
- Building Type: House
- Stories: 2
- Utility Water: Municipal water
Features
- Feature: See remarks, French door, No Animal Home, No Smoking Home, Gas BBQ Hookup
Land
- Land Size: 412.76 m2|4,051 - 7,250 sqft
- Sewer: Municipal sewage system
Ownership
- Type: Freehold
Structure
- Structure: Shed, Deck
Zoning
- Description: R-LD
Information entered by Royal Lepage Tamarack Trail Realty
Listing information last updated on: 2024-10-24 13:35:59
Book your free home evaluation with a 1% REALTOR® now!
How much could you save in commission selling with One Percent Realty?
Slide to select your home's price:
$500,000
Your One Percent Realty Commission savings†
$500,000
Send a Message
One Percent Realty's top FAQs
We charge a total of $7,950 for properties under $700,000. For properties over $700,000 we charge 1% of the sale price plus $950. Plus Applicable taxes, of course. It is as simple as that.
Yes, and yes.
Learn more about the One Percent Realty Deal
April Isaac Associate
- Phone:
- 403-888-4003
- Email:
- aprilonepercent@gmail.com
- Support Area:
- CALGARY, SOUTH EAST CALGARY, SOUTH WEST CALGARY, NORTH CALGARY, NORTH EAST CALGARY, NORTH WEST CALGARY, EAST CALGARY, WEST CALGARY, AIRDRIE, COCHRANE, OKOTOKS, CHESTERMERE, STRATHMORE, GREATER CALGARY AREA, ROCKYVIEW, DIDSBURY, LANGDON
20 YRS EXPER, 1000+ SALES, marketing savvy, people savvy. 100'S OF HAPPY CUSTOMERS, DOZENS UPON DOZ ...
Full ProfileAimee Wong Associate
- Phone:
- 403-540-6792
- Email:
- aimee@calgaryhomerealty.ca
- Support Area:
- Calgary, Greater Calgary Area, Airdrie, Chestermere, Okotoks, Langdon, Cochrane, Rural Rocky View, Red Deer County, Red Deer, Diamond Valley, Didsbury, Carstairs, Crossfield
My education is in the art of communication, marketing, and design. Before becoming an agent, I sp ...
Full ProfileAnna Madden Associate
- Phone:
- 587-830-2405
- Email:
- anna.madden05@gmail.com
- Support Area:
- Calgary, Airdrie, Cochrane, chestermere, Langdon, Okotoks, High river, Olds, Rocky View, Foothills
Experienced Residential Realtor serving Calgary and surrounding communities. I have knowledge in buy ...
Full Profile









































