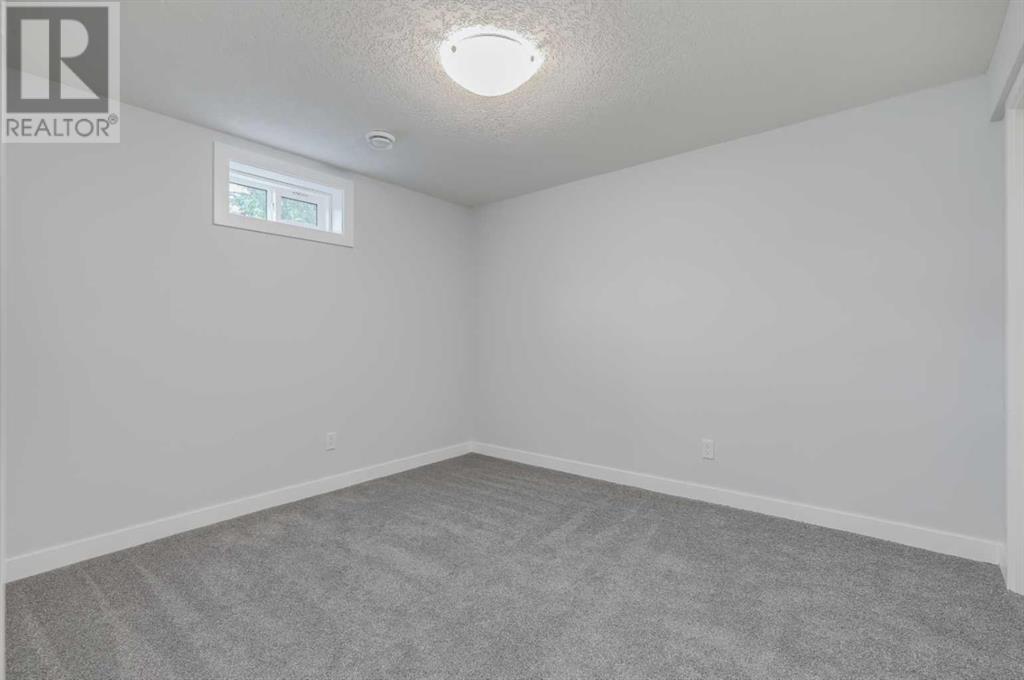We are a fully licensed real estate company that offers full service but at a discount commission. In terms of services and exposure, we are identical to whoever you would like to compare us with. We are on MLS®, all the top internet real estates sites, we place a sign on your property ( if it's allowed ), we show the property, hold open houses, advertise it, handle all the negotiations, plus the conveyancing. There is nothing that you are not getting, except for a high commission!
171 Castleglen Way NE, CALGARY
Quick Summary
MLS®#A2172020
Property Description
TAKEN DOWN TO THE STUDS, EVERYTHING IS NEW IN THIS 4-BED 4-LVL SPLIT HOME IN CHARMING CASTLERIDGE! Welcome to this beautifully renovated detached family home with over 1500 SQFT of living space located at 171 Castleglen Way NE. This inviting 4-level split home has been completely transformed from top-to-bottom, professionally renovated and taken down to the studs and is essentially BRAND-NEW with new windows, a new roof, a new furnace, a new hot-water tank, & new Hardieboard siding, offering you the rare opportunity to be the first to live in this fresh, modern home. As you step inside, you are immediately welcomed by a bright, open living space featuring new windows that allow natural light to pour in, highlighting the soft brand-new carpet flooring & sleek updated finishes throughout. The brand new kitchen has also been remodelled, featuring contemporary white cabinetry, stainless steel appliances (including a refrigerator & dishwasher which will be installed), and laminate countertops. The kitchen flows into the dining space that is well-situated near large windows. Making your way up to the 2nd level, you'll find the master bedroom (13'5 x 12'2) and another spacious bedroom (13'1 x 10'3), you’ll also find each offers plenty of closet space and large windows that flood the rooms with natural light. The 2nd floor also hosts a 4pc bathroom that has been completely redone with a FRESH, modern aesthetic, featuring a new vanity, glossy white subway tile, and updated elegant fixtures. Heading downstairs to the fully finished lower level, where you’ll find a versatile rec room with plush new carpeting, and added bonus of a wet-bar, ideal for entertaining or enjoying a casual evening in. There is also an additional 3rd bedroom with ample closet space. Heading down the stairs again to the 4th and final level of the home will bring you to your 4th and final bedroom and a 3pc bathroom with a brand-new walk-in shower. Outside, the large fenced-in backyard provides ample spac e for family activities, gardening, or relaxing in the fresh air. Located in a family-friendly neighbourhood, this home is close to parks like Castlebrook Park & Prairie Winds Park & Pool, shopping like nearby Castleridge Plaza & Sunridge Mall, schools like Bishop McNally & OS Geiger School, and public transit. Access to the rest of the city is easy through several major roadways including McKnight Blvd, 52 ST, 36 ST, & 16th AVE. Enjoy the convenience of nearby amenities while living in a home that feels brand new. Jumping in the car: Downtown is a 16 min drive (14.3KM), Airport is a 15 min drive (9.6KM), and Banff is a 1 hr 29 min drive (143KM). (id:32467)
Property Features
Ammenities Near By
- Ammenities Near By: Park, Playground, Schools, Shopping
Building
- Appliances: Refrigerator, Dishwasher, Stove, Hood Fan
- Architectural Style: 4 Level
- Basement Development: Finished
- Basement Type: Full (Finished)
- Construction Style: Detached
- Cooling Type: None
- Exterior Finish: Stucco
- Fireplace: No
- Flooring Type: Carpeted, Vinyl Plank
- Interior Size: 906.95 sqft
- Building Type: House
Features
- Feature: Wet bar, No Animal Home, No Smoking Home
Land
- Land Size: 371 m2|0-4,050 sqft
Ownership
- Type: Freehold
Structure
- Structure: Deck
Zoning
- Description: R-CG
Information entered by RE/MAX First
Listing information last updated on: 2024-11-25 19:56:46
Book your free home evaluation with a 1% REALTOR® now!
How much could you save in commission selling with One Percent Realty?
Slide to select your home's price:
$500,000
Your One Percent Realty Commission savings†
$500,000
Send a Message
One Percent Realty's top FAQs
We charge a total of $7,950 for properties under $700,000. For properties over $700,000 we charge 1% of the sale price plus $950. Plus Applicable taxes, of course. It is as simple as that.
Yes, and yes.
Learn more about the One Percent Realty Deal
April Isaac Associate
- Phone:
- 403-888-4003
- Email:
- aprilonepercent@gmail.com
- Support Area:
- CALGARY, SOUTH EAST CALGARY, SOUTH WEST CALGARY, NORTH CALGARY, NORTH EAST CALGARY, NORTH WEST CALGARY, EAST CALGARY, WEST CALGARY, AIRDRIE, COCHRANE, OKOTOKS, CHESTERMERE, STRATHMORE, GREATER CALGARY AREA, ROCKYVIEW, DIDSBURY, LANGDON
20 YRS EXPER, 1000+ SALES, marketing savvy, people savvy. 100'S OF HAPPY CUSTOMERS, DOZENS UPON DOZ ...
Full ProfileAimee Wong Associate
- Phone:
- 403-540-6792
- Email:
- aimee@calgaryhomerealty.ca
- Support Area:
- Calgary, Greater Calgary Area, Airdrie, Chestermere, Okotoks, Langdon, Cochrane, Rural Rocky View, Red Deer County, Red Deer, Diamond Valley, Didsbury, Carstairs, Crossfield
My education is in the art of communication, marketing, and design. Before becoming an agent, I sp ...
Full ProfileAnna Madden Associate
- Phone:
- 587-830-2405
- Email:
- anna.madden05@gmail.com
- Support Area:
- Calgary, Airdrie, Cochrane, chestermere, Langdon, Okotoks, High river, Olds, Rocky View, Foothills
Experienced Residential Realtor serving Calgary and surrounding communities. I have knowledge in buy ...
Full Profile





























