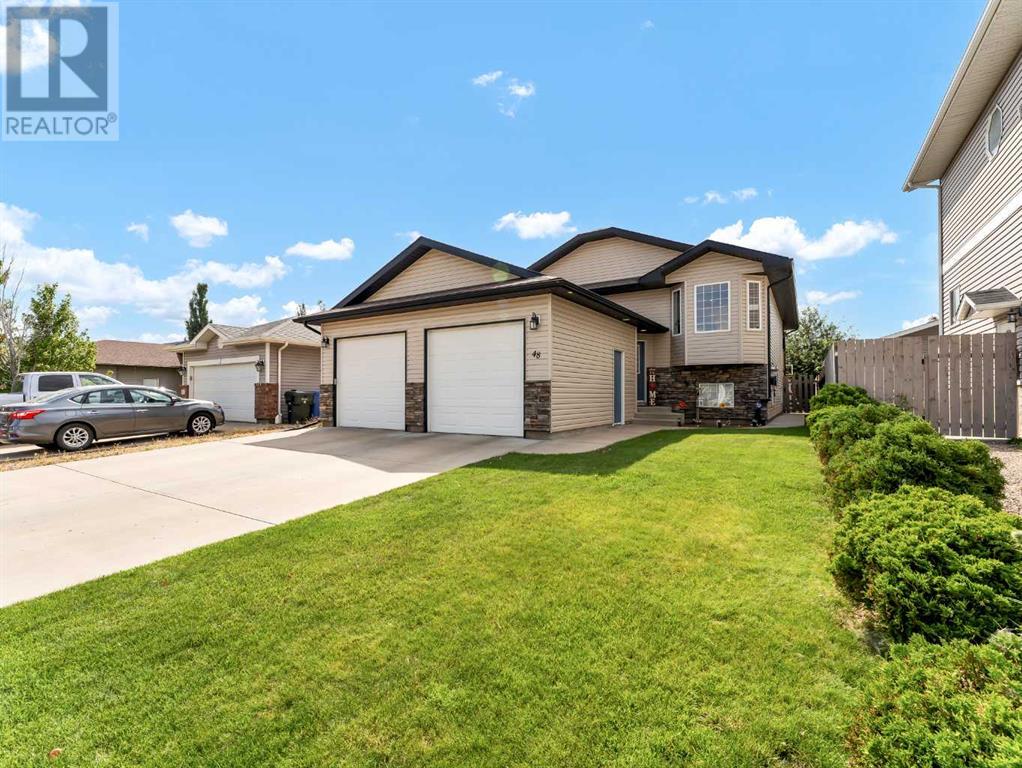We are a fully licensed real estate company that offers full service but at a discount commission. In terms of services and exposure, we are identical to whoever you would like to compare us with. We are on MLS®, all the top internet real estates sites, we place a sign on your property ( if it's allowed ), we show the property, hold open houses, advertise it, handle all the negotiations, plus the conveyancing. There is nothing that you are not getting, except for a high commission!
48 Vista Road SE, Medicine Hat
Quick Summary
- Location
- 48 Vista Road SE, Medicine Hat, Alberta T1B4M9
- Price
- $469,900
- Status:
- For Sale
- Property Type:
- Single Family
- Area:
- 1384ft2
- Bedrooms:
- 4 bed +1
- Bathrooms:
- 3
- Year of Construction:
- 2004
- Open House:
-
27/10/2024 12:00:00 PM to
27/10/2024 01:30:00 PM
MLS®#A2160483
Property Description
This spacious 5-bedroom, 3-bath bi-level is perfect for a large family, situated in a fantastic neighborhood near schools, parks, and amenities. The main floor features vaulted ceilings and a bay window in the bright living room, flowing into a well-equipped kitchen with a corner pantry, full appliance package (including a gas stove), maple cabinetry, tiled backsplash, and ample counter space. The dining area offers direct access to a large covered deck.On the main floor, you’ll find the master suite with a 3-piece ensuite, two additional bedrooms with large closets, and a second full bath. The basement boasts high ceilings, gorgeous cork flooring, a large family room with a cozy stone gas fireplace, a stylish 3-piece bath with a custom tiled walk-in shower, and two spacious bedrooms. The laundry room completes this level.Recent updates include new flooring on the main (2020), a high-efficiency furnace (2019), a hot water tank (2016), and shingles (2016). The fully fenced and landscaped yard is perfect for family activities, and there’s additional storage in the enclosed area under the deck and the shed.Parking is a breeze with the attached heated double garage (24'x24') and a concrete driveway that offers RV parking. Welcome home! (id:32467)
Property Features
Ammenities Near By
- Ammenities Near By: Park, Playground, Schools
Building
- Appliances: Refrigerator, Gas stove(s), Dishwasher, Microwave, Hood Fan, Window Coverings, Garage door opener, Washer & Dryer
- Architectural Style: Bi-level
- Basement Development: Finished
- Basement Type: Full (Finished)
- Construction Style: Detached
- Cooling Type: Central air conditioning
- Fireplace: Yes
- Flooring Type: Cork, Hardwood, Laminate, Vinyl
- Interior Size: 1384 sqft
- Building Type: House
Features
- Feature: PVC window
Land
- Land Size: 5546 sqft|4,051 - 7,250 sqft
Ownership
- Type: Freehold
Structure
- Structure: Deck
Zoning
- Description: R-LD
Information entered by ROYAL LEPAGE COMMUNITY REALTY
Listing information last updated on: 2024-10-24 20:14:54
Book your free home evaluation with a 1% REALTOR® now!
How much could you save in commission selling with One Percent Realty?
Slide to select your home's price:
$500,000
Your One Percent Realty Commission savings†
$500,000
One Percent Realty's top FAQs
We charge a total of $7,950 for properties under $700,000. For properties over $700,000 we charge 1% of the sale price plus $950. Plus Applicable taxes, of course. It is as simple as that.
Yes, and yes.
Learn more about the One Percent Realty Deal































