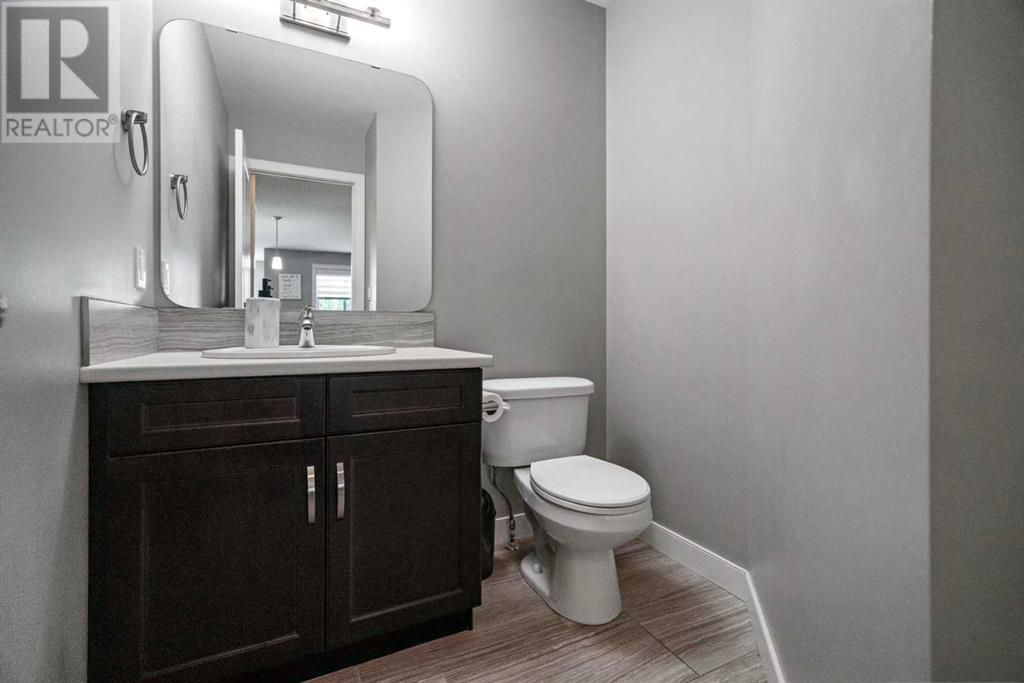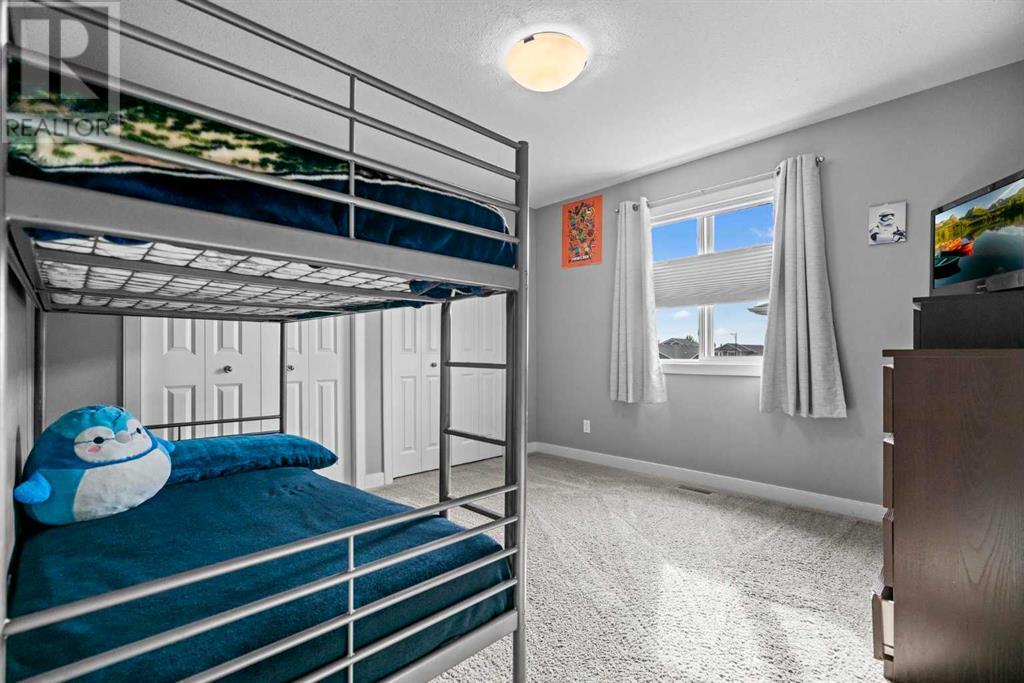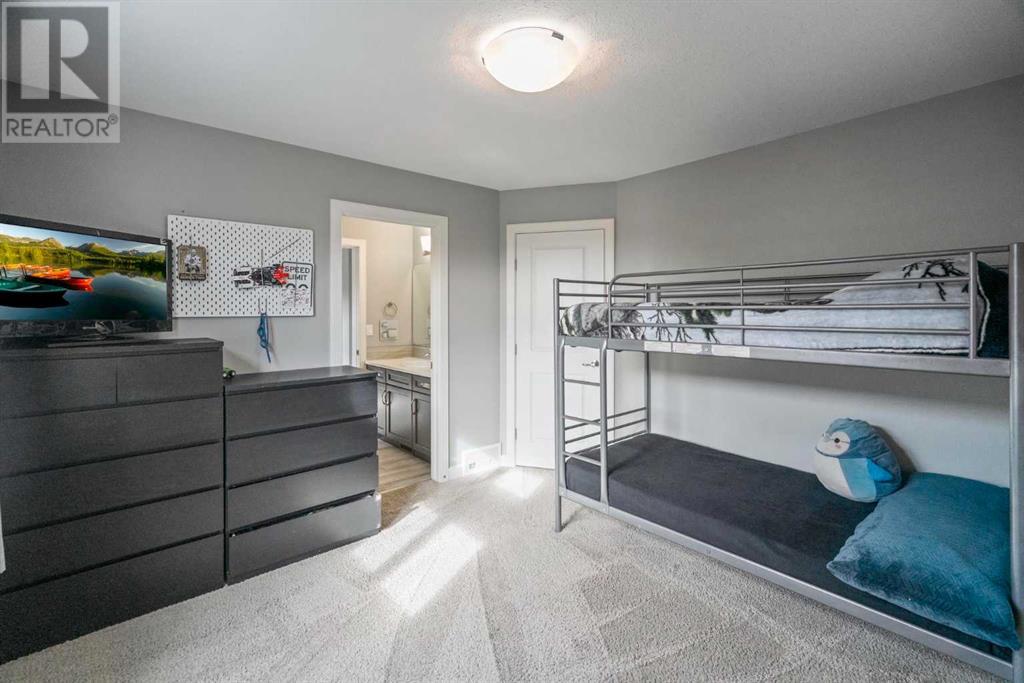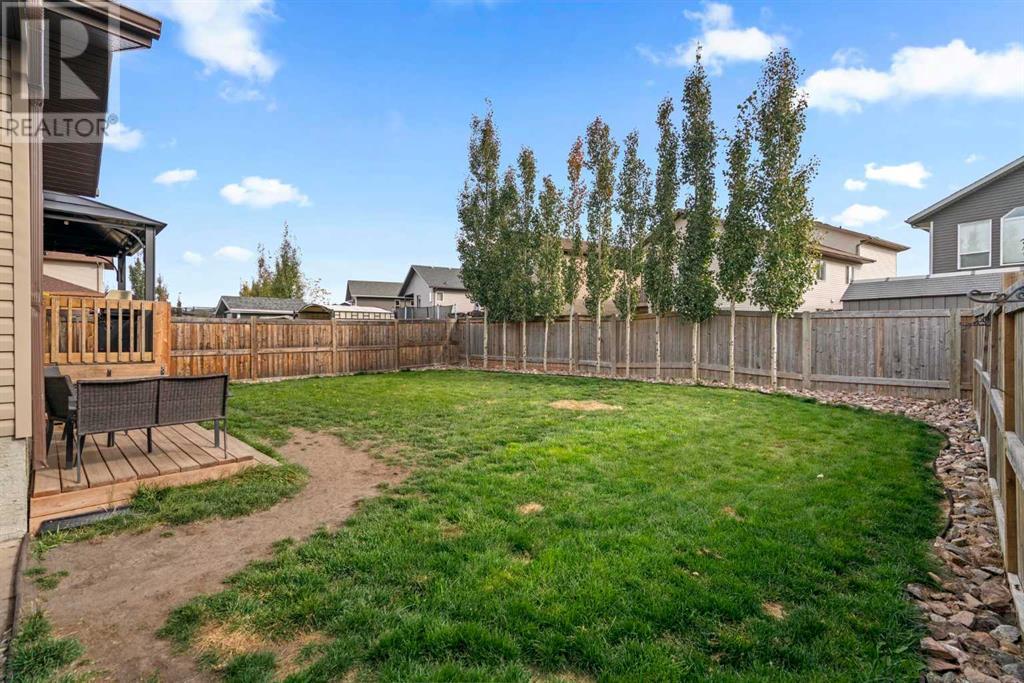We are a fully licensed real estate company that offers full service but at a discount commission. In terms of services and exposure, we are identical to whoever you would like to compare us with. We are on MLS®, all the top internet real estates sites, we place a sign on your property ( if it's allowed ), we show the property, hold open houses, advertise it, handle all the negotiations, plus the conveyancing. There is nothing that you are not getting, except for a high commission!
5215 36 Avenue, Camrose
Quick Summary
- Location
- 5215 36 Avenue, Camrose, Alberta T4V5H6
- Price
- $580,000
- Status:
- For Sale
- Property Type:
- Single Family
- Area:
- 2015ft2
- Bedrooms:
- 3
- Bathrooms:
- 3
- Year of Construction:
- 2014
MLS®#A2170214
Property Description
Custom built two-story with heated triple car garage!Located in the desirable community of Creekview, this beautiful home is only a few short steps away from Camrose‘s breathtaking valley. Creekview is one of the most sought after neighbourhoods for its views,parks, walking trails and so much more.Upon entering, you will appreciate the exposed staircase and large entryway, which leads to the open kitchen, dining room and living room. This well designed modern kitchen has a large island, granite counters, and a walk-through pantry. The open living room looks out onto your beautiful backyard so that you can check on the children, the dog or just admire the view as you enjoy your morning, coffee from the deck, even in the rain you can sit under the gazebo.As you walk upstairs, there is a bonus room for all your families needs, whether it be a play area, TV room, office or just a reading nook .As well on the second floor, you will find two bedrooms each with big closets, custom blinds, and then attached Jack and Jill bathroom with a rainfall shower. The primary bedroom has plenty of space, even for a California king! It has two walk-in closets and luxurious en suite, complete with a large soaker tub, walk-in rainfall shower, and heated tile flooring to keep your feet warm.Every day would feel like a spa !The basement has all the hard work done and prepared for your own personal touches to complete. This home has charm, warmth, and the eye for detail is unbelievable, from the tile to the custom blinds, central air conditioning. And comes with a large storage shed! The triple heated garage with epoxy flooring, adds so much more space and storage. If living in the community of Creekview is something you’ve always desired, Don’t miss out on this opportunity! (id:32467)
Property Features
Ammenities Near By
- Ammenities Near By: Playground
Building
- Appliances: Refrigerator, Dishwasher, Stove, Microwave, Window Coverings, Washer & Dryer
- Basement Development: Unfinished
- Basement Type: Full (Unfinished)
- Construction Style: Detached
- Cooling Type: Central air conditioning
- Exterior Finish: Stone, Vinyl siding
- Fireplace: No
- Flooring Type: Carpeted, Hardwood, Tile
- Interior Size: 2015 sqft
- Building Type: House
- Stories: 2
Land
- Land Size: 541.7 m2|4,051 - 7,250 sqft
Ownership
- Type: Freehold
Structure
- Structure: Shed, Deck
Zoning
- Description: R2
Information entered by Royal Lepage Rose Country Realty
Listing information last updated on: 2024-11-10 13:08:54
Book your free home evaluation with a 1% REALTOR® now!
How much could you save in commission selling with One Percent Realty?
Slide to select your home's price:
$500,000
Your One Percent Realty Commission savings†
$500,000
Send a Message
One Percent Realty's top FAQs
We charge a total of $7,950 for properties under $700,000. For properties over $700,000 we charge 1% of the sale price plus $950. Plus Applicable taxes, of course. It is as simple as that.
Yes, and yes.
Learn more about the One Percent Realty Deal
Bhavya Soni Associate
- Phone:
- 7807070479
- Email:
- Opendreamdoorswithbhavya@gmail.com
- Support Area:
- Edmonton, Beaumont, Fort Saskatchewan, Spruce Grove, Stony Plain, Sherwood Park, St Albert, Millet, Wetaskiwin, Calmar, Devon, Morinville, Westlock County, Red Deer, Rimbey, Athabasca, Leduc, Falun, Ponoka, Lacombe, Camrose, Thorby, Drayton Valley
Bhavya Soni has 6 years of experience in managing properties in the Edmonton Real Estate Market. Bor ...
Full Profile































.webp)